12386 Auburn Road, Chardon, OH 44024
Local realty services provided by:Better Homes and Gardens Real Estate Central
Listed by: dan mccaskey
Office: re/max revealty
MLS#:5148165
Source:OH_NORMLS
Price summary
- Price:$399,900
- Price per sq. ft.:$146.81
About this home
NATURE LOVERS RETREAT....4 Bedroom Farmhouse nestled on 17 Peaceful Wooded Acres with Land Conservancy. This warm and inviting home offers over 2700 sqft of living space with original charm and character including oversized moldings/trim, millwork, built-ins & solid wood doors throughout. Front entry welcomes you into the Formal Living Room with brick wood burning fireplace and hardwood floors through to Formal Dining Room. French doors to bright & light Sunroom with skylight and access to deck that overlooks the serene wildlife-filled woodlands. Step down to the Family Room with beamed ceiling, wood burning stove and half bath. Country Kitchen with all appliances. 1st floor Home Office with built-in bookcase. Large Master Bedroom with sitting area, 3 closets and private full bath with walk-in accessible shower. Second floor includes 3 additional bedrooms and bath. Unfinished basement with laundry area. New gas Furnace 2024, HWT 2023. Brick patio leads to covered side entry. 2+car attached garage plus Barn/outbuilding. Enjoy the outdoors, hiking, hunting, bird watching...a blend of rural tranquility with the convenience of small town living. Close to NDCL, YMCA, Alpine Valley, Fowlers Mill Golf Course, Geauga Parks and just minutes to Chardon Square! Contact List Agent for more info on Land Conservancy. Selling AS-IS. 1-yr Home Warranty.
Contact an agent
Home facts
- Year built:1940
- Listing ID #:5148165
- Added:99 day(s) ago
- Updated:December 20, 2025 at 04:44 AM
Rooms and interior
- Bedrooms:4
- Total bathrooms:4
- Full bathrooms:2
- Half bathrooms:2
- Living area:2,724 sq. ft.
Heating and cooling
- Cooling:Window Units
- Heating:Forced Air, Gas
Structure and exterior
- Roof:Asphalt, Fiberglass
- Year built:1940
- Building area:2,724 sq. ft.
- Lot area:17 Acres
Utilities
- Water:Well
- Sewer:Septic Tank
Finances and disclosures
- Price:$399,900
- Price per sq. ft.:$146.81
- Tax amount:$5,387 (2024)
New listings near 12386 Auburn Road
- New
 $225,000Active4 beds 2 baths2,108 sq. ft.
$225,000Active4 beds 2 baths2,108 sq. ft.10560 Auburn Road, Chardon, OH 44024
MLS# 5177387Listed by: BERKSHIRE HATHAWAY HOMESERVICES PROFESSIONAL REALTY - New
 $73,900Active0.22 Acres
$73,900Active0.22 Acres116 Fox Pointe Drive, Chardon, OH 44024
MLS# 5176661Listed by: EXP REALTY, LLC. - New
 $63,900Active0.24 Acres
$63,900Active0.24 Acres108 Gentry Court, Chardon, OH 44024
MLS# 5176664Listed by: EXP REALTY, LLC. - New
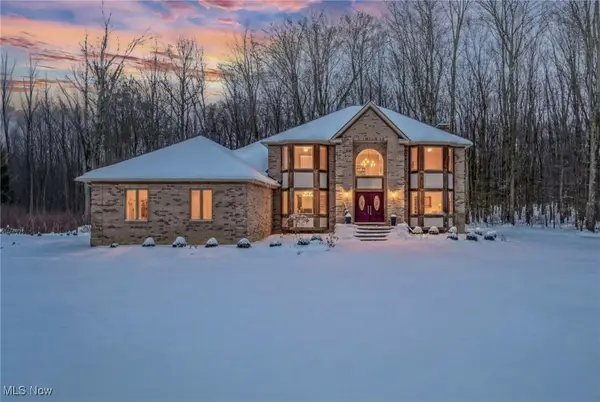 $625,000Active4 beds 3 baths3,125 sq. ft.
$625,000Active4 beds 3 baths3,125 sq. ft.14910 Crimson King Trail, Chardon, OH 44024
MLS# 5173661Listed by: CENTURY 21 PREMIERE PROPERTIES, INC. 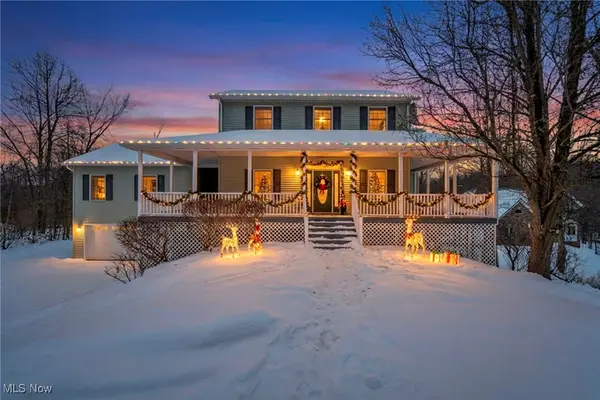 $485,000Pending4 beds 3 baths2,982 sq. ft.
$485,000Pending4 beds 3 baths2,982 sq. ft.213 Canfield Drive, Chardon, OH 44024
MLS# 5164147Listed by: HOMESMART REAL ESTATE MOMENTUM LLC- New
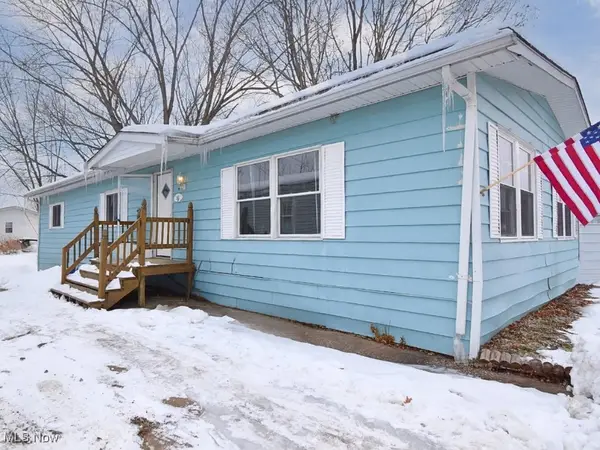 $69,500Active3 beds 2 baths1,344 sq. ft.
$69,500Active3 beds 2 baths1,344 sq. ft.11062 Leader Road, Chardon, OH 44024
MLS# 5176203Listed by: HOMESMART REAL ESTATE MOMENTUM LLC 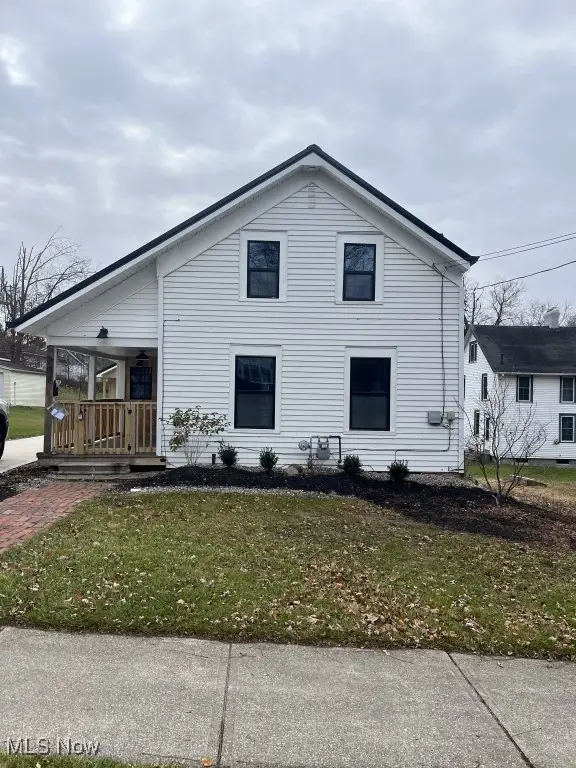 $246,900Active3 beds 3 baths1,408 sq. ft.
$246,900Active3 beds 3 baths1,408 sq. ft.207 Water Street, Chardon, OH 44024
MLS# 5175768Listed by: CONTINENTAL REAL ESTATE GROUP, INC.- Open Sat, 12 to 2pm
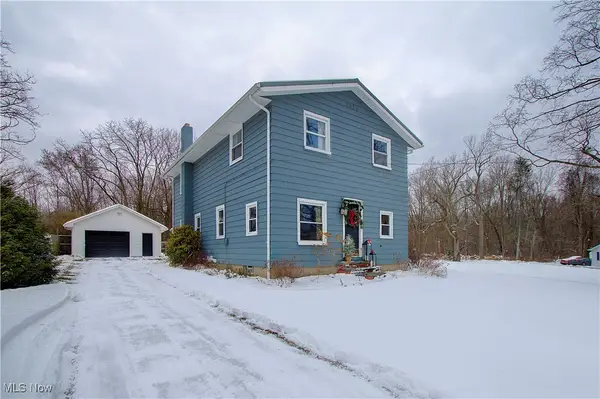 $320,000Active4 beds 2 baths1,672 sq. ft.
$320,000Active4 beds 2 baths1,672 sq. ft.103 Turner Drive, Chardon, OH 44024
MLS# 5174157Listed by: REMAX DIVERSITY REAL ESTATE GROUP LLC 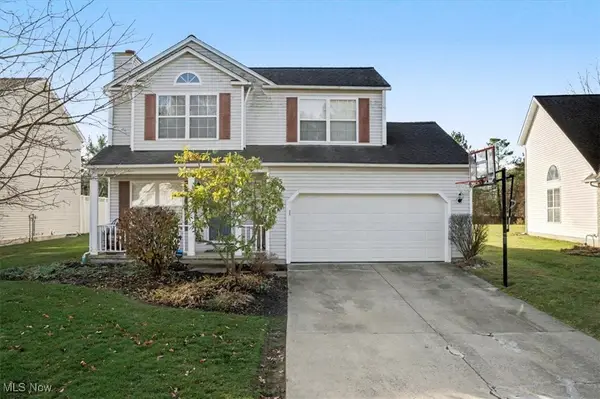 $349,000Active3 beds 3 baths
$349,000Active3 beds 3 baths104 Pinehollow Circle, Chardon, OH 44024
MLS# 5174893Listed by: EXP REALTY, LLC.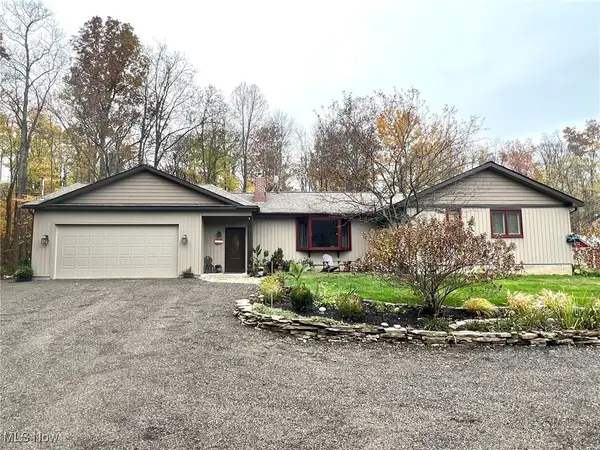 $359,000Pending3 beds 2 baths1,584 sq. ft.
$359,000Pending3 beds 2 baths1,584 sq. ft.8942 Williams Road, Chardon, OH 44024
MLS# 5173472Listed by: RE/MAX REVEALTY
