12640 Mayfield Road, Chardon, OH 44024
Local realty services provided by:Better Homes and Gardens Real Estate Central
Listed by: david b ayers, nick zawitz
Office: the agency cleveland northcoast
MLS#:5156022
Source:OH_NORMLS
Price summary
- Price:$2,750,000
- Price per sq. ft.:$513.92
About this home
Welcome to JSR Equine Center, a premier 58-acre equestrian estate in Chardon, Ohio, reimagined with over $1M in recent upgrades. Enter through a new $36,000 industrial gate and freshly paved drive to discover 10 fenced paddocks (eight with automatic water), five ponds, and world-class facilities including two indoor round pens, an outdoor round pen, a full outdoor racetrack, a six-horse round pen, a four-horse jogging machine, and multiple run-in sheds with automatic water. The main barn has been extensively updated with new roofing, commercial-grade garage doors, a gas heating system, new plumbing and electrical, new feed and storage rooms, a cedar-lined façade with covered porch, and a rebuilt office with cedar siding, stone wall, new roof, windows, and HVAC. Additional equestrian features include a $50,000 wash rack with cement floor, rubber mats, and industrial washer/dryer, upgraded footing in arenas, new water systems, and a surveillance and monitoring system covering barns, stalls, pastures, and residences. Infrastructure improvements include two new natural gas generators, three independent gas lines for the house, barn, and apartments, and fully addressed drainage across farm and pastures. The residences include a fully rebuilt 3-bedroom, 2-bathroom main house with hardwood floors, cedar decks, two river-stone fireplaces, new appliances, and a finished basement, plus two completely renovated apartments ideal for staff housing or short-term rentals. Extensive landscaping includes $250,000 in fencing, removal of 80–100 trees with stump grinding, new trees, boulders, dog fencing, multiple garages and sheds. Every element has been refined, creating a turnkey destination for training, boarding, breeding, or private equestrian enjoyment.
Contact an agent
Home facts
- Year built:1925
- Listing ID #:5156022
- Added:97 day(s) ago
- Updated:December 19, 2025 at 03:13 PM
Rooms and interior
- Bedrooms:8
- Total bathrooms:7
- Full bathrooms:5
- Half bathrooms:2
- Living area:5,351 sq. ft.
Heating and cooling
- Cooling:Central Air
- Heating:Gas
Structure and exterior
- Roof:Asphalt, Metal
- Year built:1925
- Building area:5,351 sq. ft.
- Lot area:57.94 Acres
Utilities
- Water:Well
- Sewer:Septic Tank
Finances and disclosures
- Price:$2,750,000
- Price per sq. ft.:$513.92
- Tax amount:$12,052 (2024)
New listings near 12640 Mayfield Road
- New
 $225,000Active4 beds 2 baths2,108 sq. ft.
$225,000Active4 beds 2 baths2,108 sq. ft.10560 Auburn Road, Chardon, OH 44024
MLS# 5177387Listed by: BERKSHIRE HATHAWAY HOMESERVICES PROFESSIONAL REALTY - New
 $73,900Active0.22 Acres
$73,900Active0.22 Acres116 Fox Pointe Drive, Chardon, OH 44024
MLS# 5176661Listed by: EXP REALTY, LLC. - New
 $63,900Active0.24 Acres
$63,900Active0.24 Acres108 Gentry Court, Chardon, OH 44024
MLS# 5176664Listed by: EXP REALTY, LLC. - New
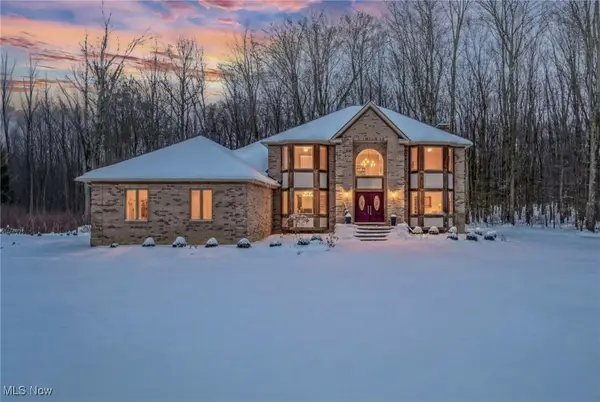 $625,000Active4 beds 3 baths3,125 sq. ft.
$625,000Active4 beds 3 baths3,125 sq. ft.14910 Crimson King Trail, Chardon, OH 44024
MLS# 5173661Listed by: CENTURY 21 PREMIERE PROPERTIES, INC. 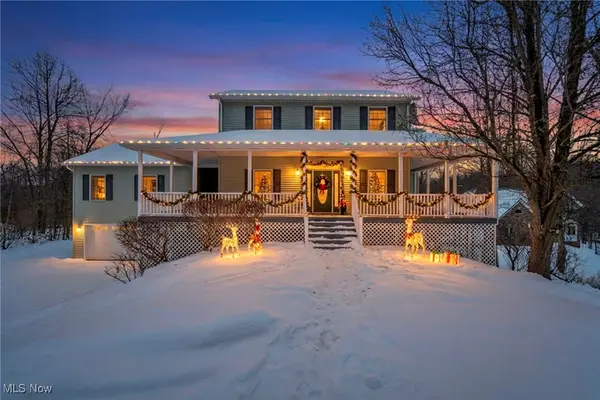 $485,000Pending4 beds 3 baths2,982 sq. ft.
$485,000Pending4 beds 3 baths2,982 sq. ft.213 Canfield Drive, Chardon, OH 44024
MLS# 5164147Listed by: HOMESMART REAL ESTATE MOMENTUM LLC- New
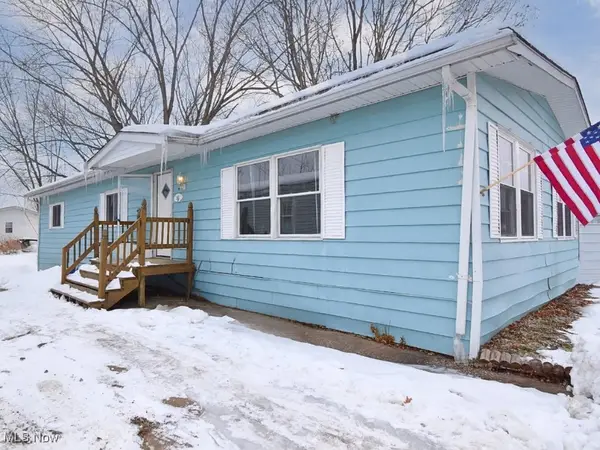 $69,500Active3 beds 2 baths1,344 sq. ft.
$69,500Active3 beds 2 baths1,344 sq. ft.11062 Leader Road, Chardon, OH 44024
MLS# 5176203Listed by: HOMESMART REAL ESTATE MOMENTUM LLC - New
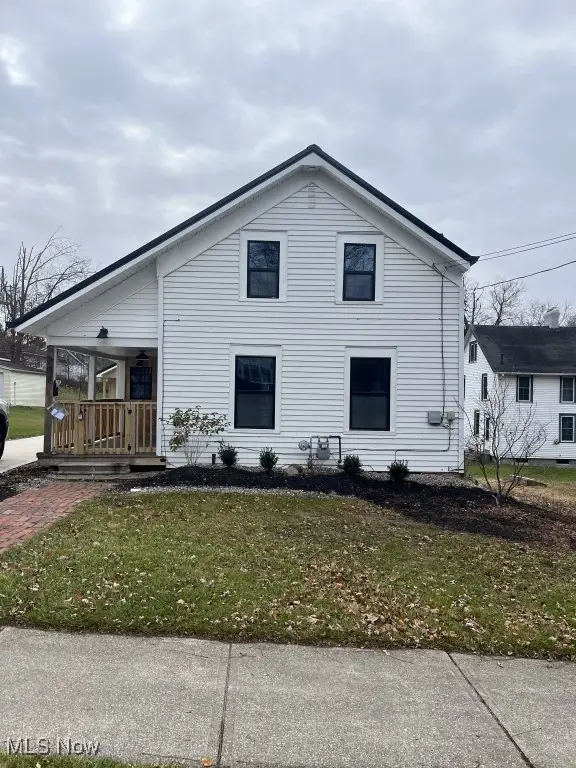 $246,900Active3 beds 3 baths1,408 sq. ft.
$246,900Active3 beds 3 baths1,408 sq. ft.207 Water Street, Chardon, OH 44024
MLS# 5175768Listed by: CONTINENTAL REAL ESTATE GROUP, INC. - Open Sat, 12 to 2pm
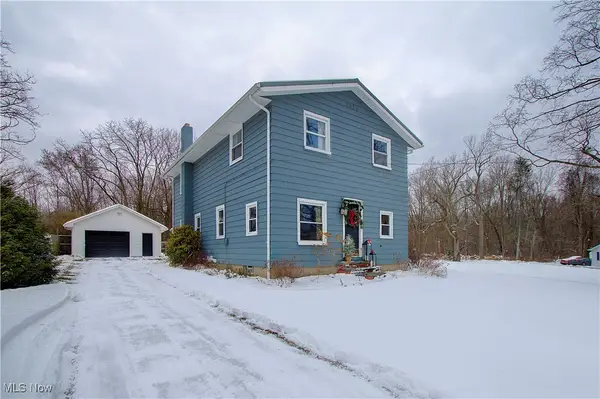 $320,000Active4 beds 2 baths1,672 sq. ft.
$320,000Active4 beds 2 baths1,672 sq. ft.103 Turner Drive, Chardon, OH 44024
MLS# 5174157Listed by: REMAX DIVERSITY REAL ESTATE GROUP LLC 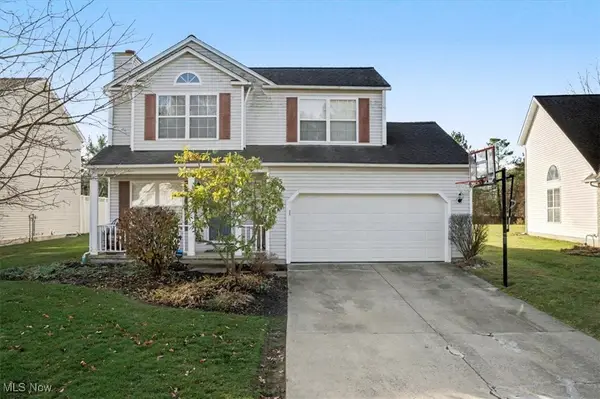 $349,000Active3 beds 3 baths
$349,000Active3 beds 3 baths104 Pinehollow Circle, Chardon, OH 44024
MLS# 5174893Listed by: EXP REALTY, LLC.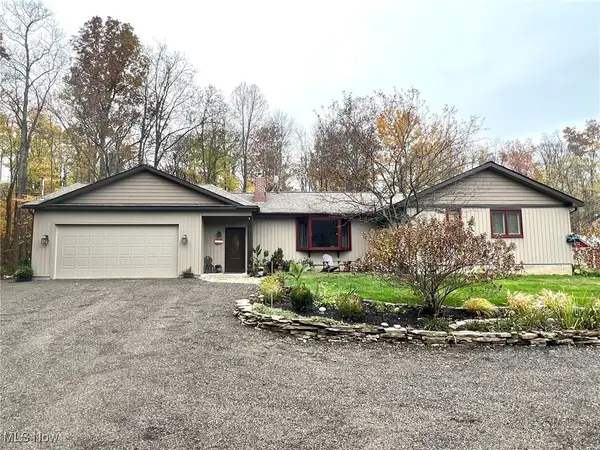 $359,000Pending3 beds 2 baths1,584 sq. ft.
$359,000Pending3 beds 2 baths1,584 sq. ft.8942 Williams Road, Chardon, OH 44024
MLS# 5173472Listed by: RE/MAX REVEALTY
