14940 Gar Highway, Chardon, OH 44024
Local realty services provided by:Better Homes and Gardens Real Estate Central
Listed by: traci hissam
Office: platinum real estate
MLS#:5169146
Source:OH_NORMLS
Price summary
- Price:$425,000
- Price per sq. ft.:$132.15
About this home
Chardon Ranch offering both acreage & updates! Professionally cleaned & move-in ready! Well-maintained 3-bed, 3-full bath home with great indoor and outdoor amenities. Inside, fall in love with the spacious kitchen that sits at the heart of the home! Abundant and beautiful cabinetry provides space for all your kitchen needs. The large island offers additional storage and electric. Generous eat-in area transitions nicely into the family room overlooking 5.4 acres of foliage and nature's splendor! Perfect for gathering and making memories! Main-level living includes a generous master bedroom w/ three closets and a remodeled master bath (2020). Newer carpeting in bedrooms (2023). First-floor laundry w/newer washer (2023) & dryer (2020). Mudroom w/additional storage, shelving, & stand-up freezer accessible from side porch. Over 1100 sq ft in the unfinished basement provides great recreation space for pool, darts, tinkering at the workbench, and built-in shelving to stay organized. Mechanical updates include furnace (2020), central air (2020), newer electric panel (2019), ozone iron removal system (2023), and interior footer drainage (2023). Attached 2-car garage w/storage shelves, workbench, and attic storage access. Outside, sit on the front porch swing and watch the birds at the feeders. Gather with family and friends under the outdoor pavilion and sit by the fire; hookup the tv to watch the game fireside or under the pavilion. Grow your own food in the garden bed. Practice your golf game in your own backyard! Exterior updates include newer roof (tear-off 2019) w/larger gutters and downspout drainage (2023). Storage shed houses a newer riding mower that is negotiable with the sale. Bonus: no city income tax in Hambden Twp. Chardon LSD. Appointment only; must be accompanied by a licensed real estate agent to walk property & tour. Not all homes are set up for spacious main-level living & outdoor fun like this! Call your favorite agent to schedule your showing today!
Contact an agent
Home facts
- Year built:1983
- Listing ID #:5169146
- Added:102 day(s) ago
- Updated:February 10, 2026 at 08:19 AM
Rooms and interior
- Bedrooms:3
- Total bathrooms:3
- Full bathrooms:3
- Living area:3,216 sq. ft.
Heating and cooling
- Cooling:Central Air
- Heating:Forced Air, Gas
Structure and exterior
- Roof:Asphalt, Fiberglass
- Year built:1983
- Building area:3,216 sq. ft.
- Lot area:5.4 Acres
Utilities
- Water:Well
- Sewer:Septic Tank
Finances and disclosures
- Price:$425,000
- Price per sq. ft.:$132.15
- Tax amount:$4,541 (2024)
New listings near 14940 Gar Highway
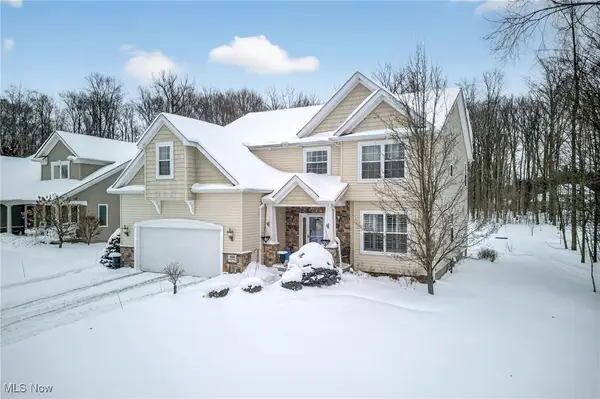 $585,000Pending5 beds 4 baths3,645 sq. ft.
$585,000Pending5 beds 4 baths3,645 sq. ft.104 Bentwood Drive, Chardon, OH 44024
MLS# 5184989Listed by: BERKSHIRE HATHAWAY HOMESERVICES PROFESSIONAL REALTY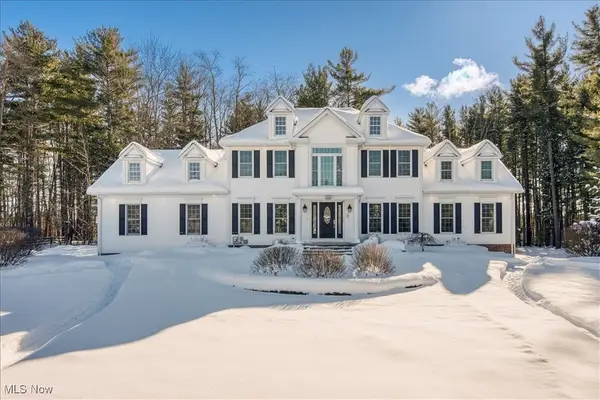 $799,900Pending5 beds 4 baths5,912 sq. ft.
$799,900Pending5 beds 4 baths5,912 sq. ft.11425 Clearfield Lane, Chardon, OH 44024
MLS# 5184537Listed by: EXP REALTY, LLC.- New
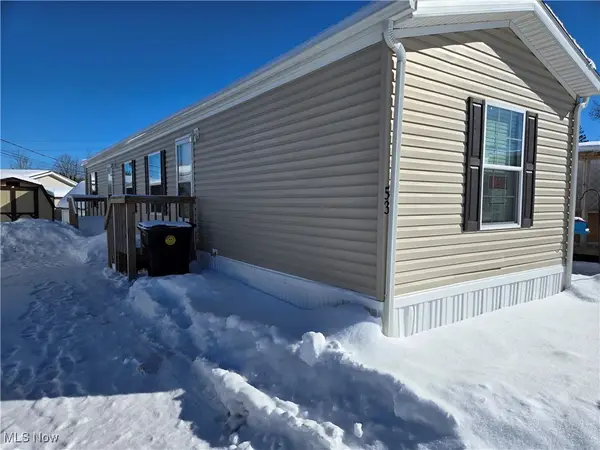 $53,000Active2 beds 2 baths744 sq. ft.
$53,000Active2 beds 2 baths744 sq. ft.12860 Mayfield Road, Chardon, OH 44024
MLS# 5184260Listed by: KELLER WILLIAMS GREATER CLEVELAND NORTHEAST 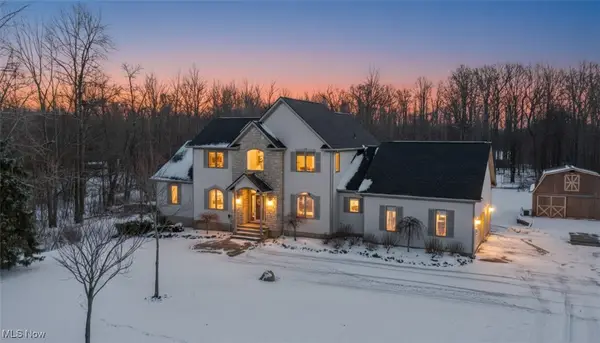 $650,000Pending4 beds 5 baths5,090 sq. ft.
$650,000Pending4 beds 5 baths5,090 sq. ft.9685 Campton Ridge Drive, Chardon, OH 44024
MLS# 5183090Listed by: KELLER WILLIAMS GREATER METROPOLITAN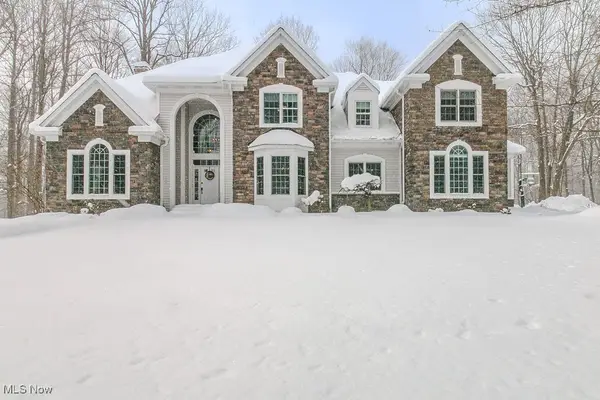 $759,000Pending5 beds 4 baths3,912 sq. ft.
$759,000Pending5 beds 4 baths3,912 sq. ft.12430 Willshire Lane, Chardon, OH 44024
MLS# 5182291Listed by: MCDOWELL HOMES REAL ESTATE SERVICES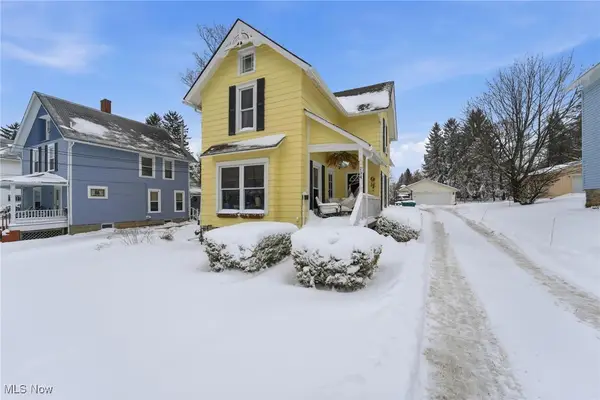 $240,000Pending2 beds 2 baths1,590 sq. ft.
$240,000Pending2 beds 2 baths1,590 sq. ft.234 N Hambden Street, Chardon, OH 44024
MLS# 5182104Listed by: RE/MAX RISING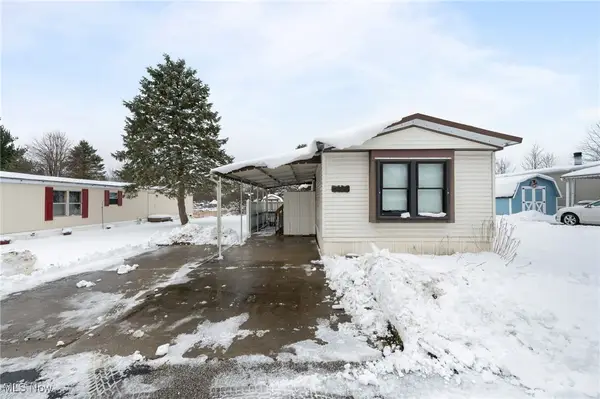 $33,000Active2 beds 2 baths924 sq. ft.
$33,000Active2 beds 2 baths924 sq. ft.13009 Kevin Lane, Chardon, OH 44024
MLS# 5182250Listed by: KELLER WILLIAMS GREATER CLEVELAND NORTHEAST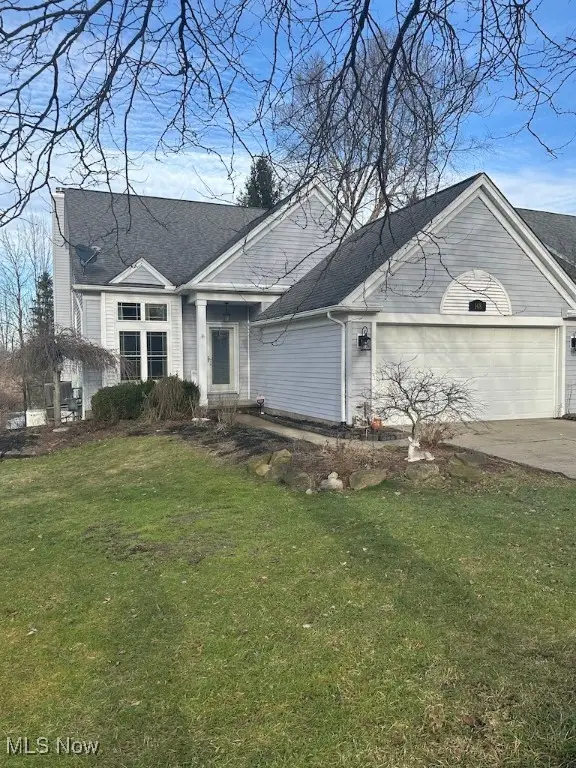 $379,900Active3 beds 3 baths2,470 sq. ft.
$379,900Active3 beds 3 baths2,470 sq. ft.148 Pine Hollow Circle, Chardon, OH 44024
MLS# 5180227Listed by: HOMESMART REAL ESTATE MOMENTUM LLC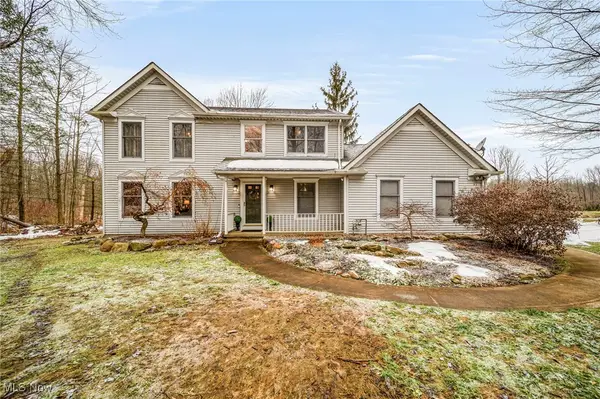 $425,000Pending3 beds 3 baths2,537 sq. ft.
$425,000Pending3 beds 3 baths2,537 sq. ft.13340 Auburn Road, Chardon, OH 44024
MLS# 5178731Listed by: CUTLER REAL ESTATE $349,000Active3 beds 4 baths2,906 sq. ft.
$349,000Active3 beds 4 baths2,906 sq. ft.400 North Street, Chardon, OH 44024
MLS# 5179207Listed by: KELLER WILLIAMS GREATER CLEVELAND NORTHEAST

