211 Wilson Mills Road, Chardon, OH 44024
Local realty services provided by:Better Homes and Gardens Real Estate Central
Listed by: annalie glazen, andrea l apshago
Office: berkshire hathaway homeservices professional realty
MLS#:5150757
Source:OH_NORMLS
Price summary
- Price:$325,000
- Price per sq. ft.:$113.8
About this home
This cutie just had a bathroom remodeled in the primary suite, a 2nd floor banister installed as well as paint & plaster work along with other finishing touches, making this a 5 bedroom 2.5 bathroom home just steps from Chardon Square ready for its new owners! This nearly 3,000 sqft century home has that rare mix of history, artistry, and soul. From the moment you step onto the deep covered front porch, you’ll sense the character that runs through this home. Inside, rustic-meets-refined finishes and it creates an eclectic, one-of-a-kind vibe---— think vintage character with a modern, artsy edge. The dramatic front sitting room with its statement fireplace is made for late-night conversations, vinyl spinning in the background, and cocktails that last long past dinner. You'll appreciate the moldings and woodworking, the huge windows and a dining room big enough for a gathering straight out of yesteryear, it all speaks to the home’s rich history. The eat-in kitchen delivers modern comfort with a pantry and large breakfast area and a 1st floor bedroom or office is tucked beside the chic 1/2 bath (which could be modified to a 3rd full bathroom!) making hosting or work from home easy. Upstairs, you’ll find 4 MORE bedrooms, including a large ensuite with tons of closet space. A screened porch runs the length of the home and a fully fenced yard allows for endless possibilities. Parts of the home have been lovingly restored over time and now it's ready for the next chapter. It’s not just a house — it’s a mood, a statement, a lifestyle. There’s opportunity here to continue the transformation, add value, and make it your own. It’s for the buyer who loves history but craves something soulful, creative, and cool. Part design-magazine spread and part blank canvas — this home invites you to add your own love, vision, and finishing touches to keep its story unfolding. Non-sexy updates are done too with furnace, HWT and AC replaced in 2018 and a newer roof too!
Contact an agent
Home facts
- Year built:1900
- Listing ID #:5150757
- Added:113 day(s) ago
- Updated:December 19, 2025 at 08:16 AM
Rooms and interior
- Bedrooms:5
- Total bathrooms:3
- Full bathrooms:2
- Half bathrooms:1
- Living area:2,856 sq. ft.
Heating and cooling
- Cooling:Central Air
- Heating:Forced Air, Gas
Structure and exterior
- Roof:Asphalt, Fiberglass
- Year built:1900
- Building area:2,856 sq. ft.
- Lot area:0.85 Acres
Utilities
- Water:Public
- Sewer:Public Sewer
Finances and disclosures
- Price:$325,000
- Price per sq. ft.:$113.8
- Tax amount:$5,614 (2024)
New listings near 211 Wilson Mills Road
- New
 $225,000Active4 beds 2 baths2,108 sq. ft.
$225,000Active4 beds 2 baths2,108 sq. ft.10560 Auburn Road, Chardon, OH 44024
MLS# 5177387Listed by: BERKSHIRE HATHAWAY HOMESERVICES PROFESSIONAL REALTY - New
 $73,900Active0.22 Acres
$73,900Active0.22 Acres116 Fox Pointe Drive, Chardon, OH 44024
MLS# 5176661Listed by: EXP REALTY, LLC. - New
 $63,900Active0.24 Acres
$63,900Active0.24 Acres108 Gentry Court, Chardon, OH 44024
MLS# 5176664Listed by: EXP REALTY, LLC. - New
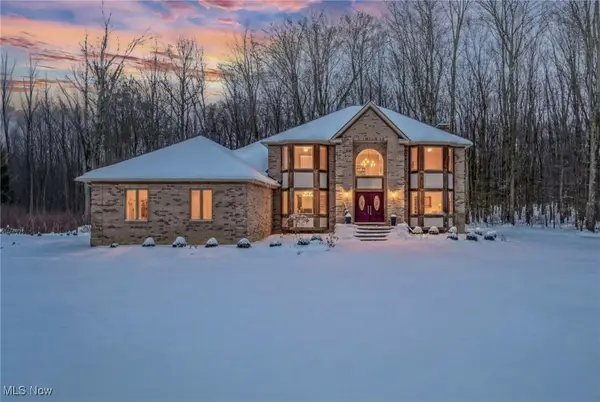 $625,000Active4 beds 3 baths3,125 sq. ft.
$625,000Active4 beds 3 baths3,125 sq. ft.14910 Crimson King Trail, Chardon, OH 44024
MLS# 5173661Listed by: CENTURY 21 PREMIERE PROPERTIES, INC. 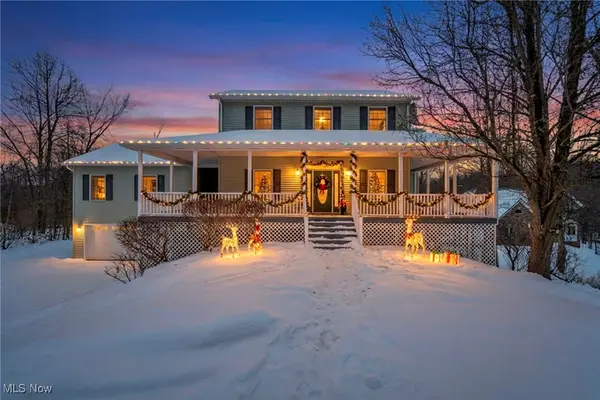 $485,000Pending4 beds 3 baths2,982 sq. ft.
$485,000Pending4 beds 3 baths2,982 sq. ft.213 Canfield Drive, Chardon, OH 44024
MLS# 5164147Listed by: HOMESMART REAL ESTATE MOMENTUM LLC- New
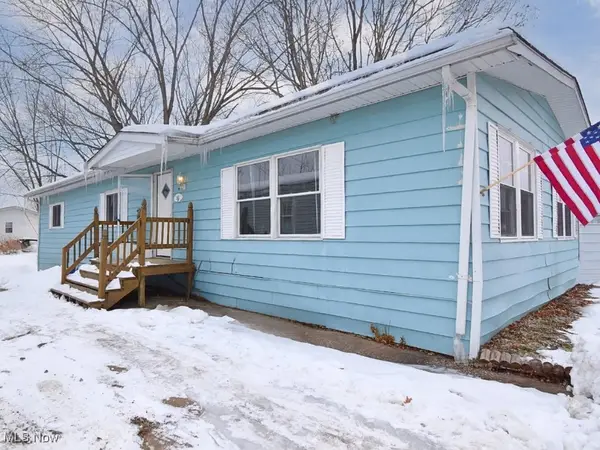 $69,500Active3 beds 2 baths1,344 sq. ft.
$69,500Active3 beds 2 baths1,344 sq. ft.11062 Leader Road, Chardon, OH 44024
MLS# 5176203Listed by: HOMESMART REAL ESTATE MOMENTUM LLC - New
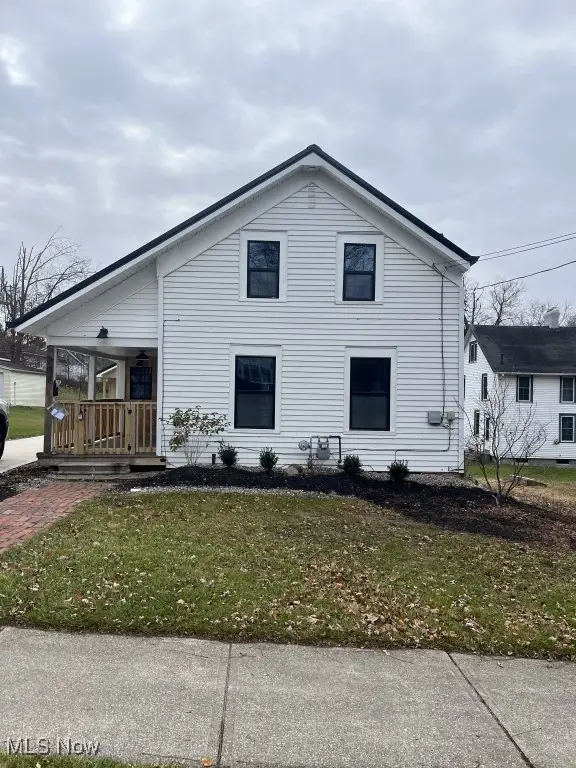 $246,900Active3 beds 3 baths1,408 sq. ft.
$246,900Active3 beds 3 baths1,408 sq. ft.207 Water Street, Chardon, OH 44024
MLS# 5175768Listed by: CONTINENTAL REAL ESTATE GROUP, INC. - Open Sat, 12 to 2pm
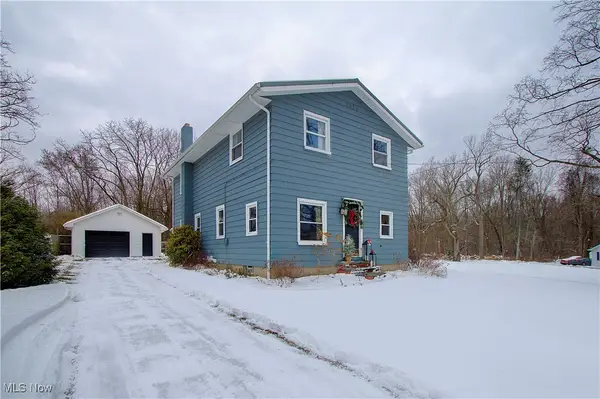 $320,000Active4 beds 2 baths1,672 sq. ft.
$320,000Active4 beds 2 baths1,672 sq. ft.103 Turner Drive, Chardon, OH 44024
MLS# 5174157Listed by: REMAX DIVERSITY REAL ESTATE GROUP LLC 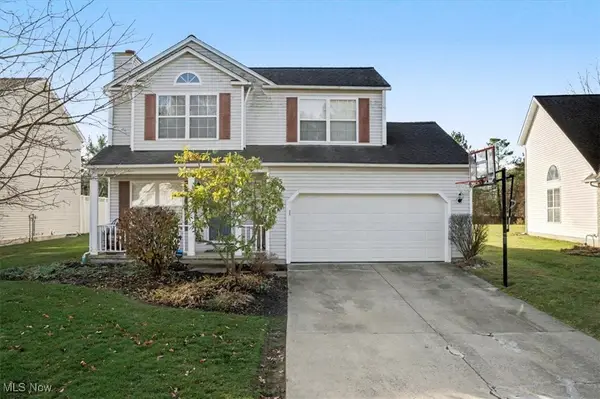 $349,000Active3 beds 3 baths
$349,000Active3 beds 3 baths104 Pinehollow Circle, Chardon, OH 44024
MLS# 5174893Listed by: EXP REALTY, LLC.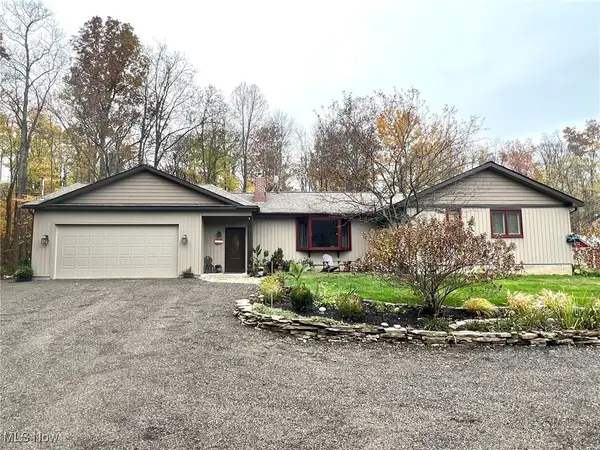 $359,000Pending3 beds 2 baths1,584 sq. ft.
$359,000Pending3 beds 2 baths1,584 sq. ft.8942 Williams Road, Chardon, OH 44024
MLS# 5173472Listed by: RE/MAX REVEALTY
