8560 Willow Lane, Chardon, OH 44024
Local realty services provided by:Better Homes and Gardens Real Estate Central
8560 Willow Lane,Chardon, OH 44024
$380,000
- 3 Beds
- 4 Baths
- - sq. ft.
- Single family
- Sold
Listed by: claire jazbec, marilyn boosinger
Office: keller williams greater cleveland northeast
MLS#:5169592
Source:OH_NORMLS
Sorry, we are unable to map this address
Price summary
- Price:$380,000
About this home
Home sweet home awaits! This charming colonial is situated on a cul de sac nestled among mature trees and scenic landscape. Inside you will find a dedicated home office, den, or playroom on the main floor. The kitchen was recently updated in 2019 and features a sliding glass door out to a covered porch to enjoy the views of the property. Upstairs, there are 3 bedrooms, two of which can function as dual primary bedrooms with en suites bathrooms. There is a charming terrace to stargaze from off of the one primary bedroom. The expansive laundry room is located upstairs, there is ample space for additional storage and organization! This home features a full house air purifying system (2025). The basement is fully finished and includes a wood burning fireplace! There is an additional rec room in the basement as well. Outside you will find an outbuilding with new metal roof and a pond. Enjoy peace of mind with the invisible fence surrounding the property for your dogs to explore, collars included. What a wonderful opportunity to make this home yours just in time for the holidays!
Contact an agent
Home facts
- Year built:1990
- Listing ID #:5169592
- Added:46 day(s) ago
- Updated:December 30, 2025 at 11:43 PM
Rooms and interior
- Bedrooms:3
- Total bathrooms:4
- Full bathrooms:3
- Half bathrooms:1
Heating and cooling
- Cooling:Central Air
- Heating:Fireplaces, Forced Air
Structure and exterior
- Roof:Asphalt, Fiberglass
- Year built:1990
Utilities
- Water:Well
- Sewer:Septic Tank
Finances and disclosures
- Price:$380,000
- Tax amount:$3,728 (2024)
New listings near 8560 Willow Lane
- New
 $209,900Active2 beds 2 baths1,219 sq. ft.
$209,900Active2 beds 2 baths1,219 sq. ft.102 Burlington Oval Drive, Chardon, OH 44024
MLS# 5178299Listed by: RE/MAX REVEALTY - New
 $299,900Active4 beds 3 baths2,400 sq. ft.
$299,900Active4 beds 3 baths2,400 sq. ft.11702 Clark Road, Chardon, OH 44024
MLS# 5176697Listed by: BERKSHIRE HATHAWAY HOMESERVICES LUCIEN REALTY  $225,000Pending4 beds 2 baths2,108 sq. ft.
$225,000Pending4 beds 2 baths2,108 sq. ft.10560 Auburn Road, Chardon, OH 44024
MLS# 5177387Listed by: BERKSHIRE HATHAWAY HOMESERVICES PROFESSIONAL REALTY $73,900Active0.22 Acres
$73,900Active0.22 Acres116 Fox Pointe Drive, Chardon, OH 44024
MLS# 5176661Listed by: EXP REALTY, LLC. $63,900Active0.24 Acres
$63,900Active0.24 Acres108 Gentry Court, Chardon, OH 44024
MLS# 5176664Listed by: EXP REALTY, LLC.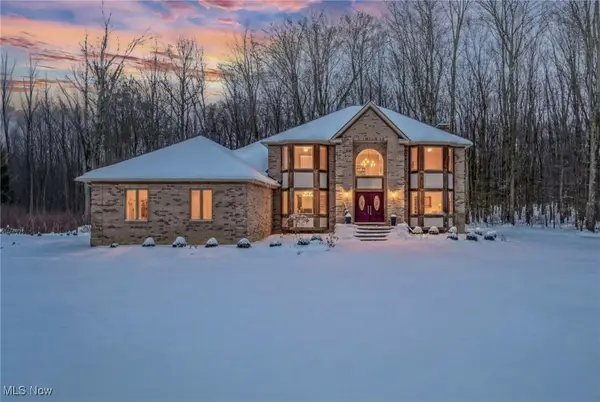 $610,000Active4 beds 3 baths3,125 sq. ft.
$610,000Active4 beds 3 baths3,125 sq. ft.14910 Crimson King Trail, Chardon, OH 44024
MLS# 5173661Listed by: CENTURY 21 PREMIERE PROPERTIES, INC.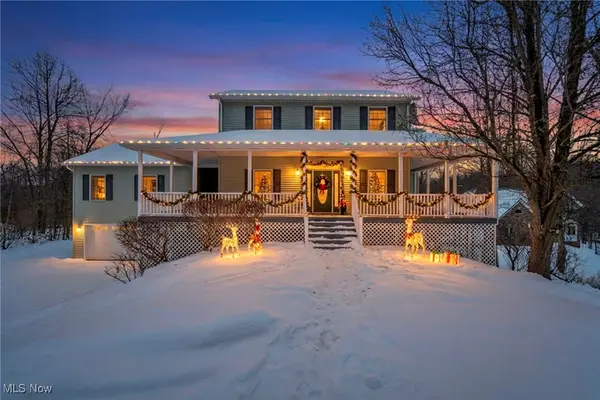 $485,000Pending4 beds 3 baths2,982 sq. ft.
$485,000Pending4 beds 3 baths2,982 sq. ft.213 Canfield Drive, Chardon, OH 44024
MLS# 5164147Listed by: HOMESMART REAL ESTATE MOMENTUM LLC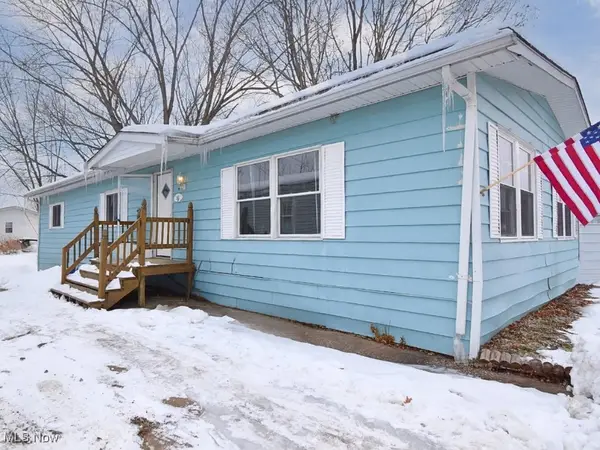 $69,500Active3 beds 2 baths1,344 sq. ft.
$69,500Active3 beds 2 baths1,344 sq. ft.11062 Leader Road, Chardon, OH 44024
MLS# 5176203Listed by: HOMESMART REAL ESTATE MOMENTUM LLC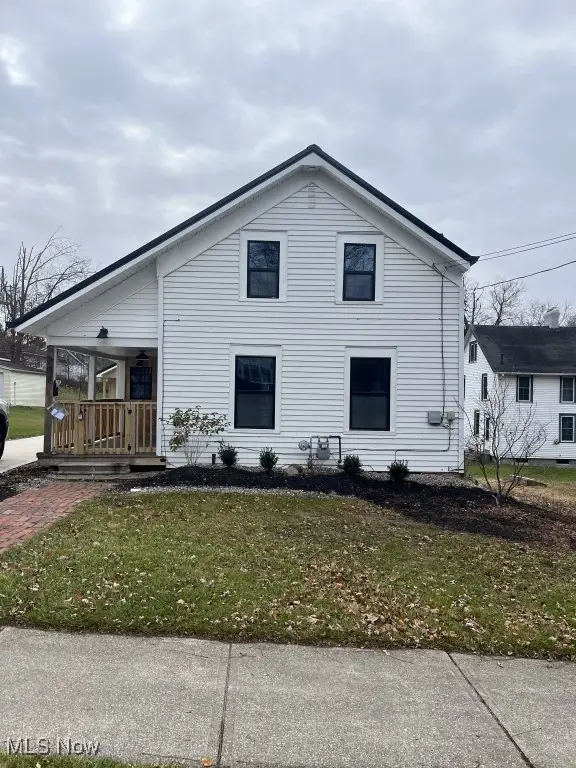 $246,900Active3 beds 3 baths1,408 sq. ft.
$246,900Active3 beds 3 baths1,408 sq. ft.207 Water Street, Chardon, OH 44024
MLS# 5175768Listed by: CONTINENTAL REAL ESTATE GROUP, INC.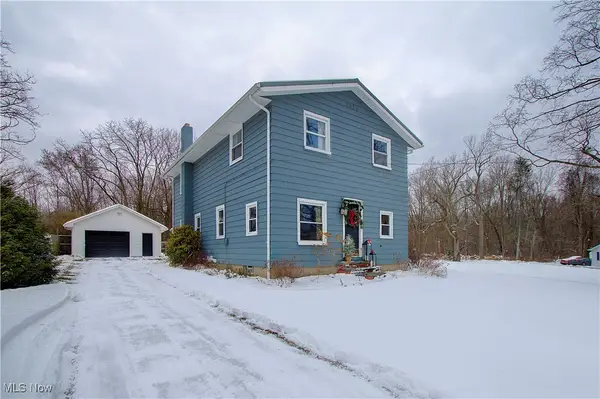 $299,900Active4 beds 2 baths1,672 sq. ft.
$299,900Active4 beds 2 baths1,672 sq. ft.103 Turner Drive, Chardon, OH 44024
MLS# 5174157Listed by: REMAX DIVERSITY REAL ESTATE GROUP LLC
