415 Riverside Drive, Chesapeake, OH 45619
Local realty services provided by:Better Homes and Gardens Real Estate Redd, Brown & Williams
415 Riverside Drive,Chesapeake, OH 45619
$300,000
- 3 Beds
- 1 Baths
- 2,094 sq. ft.
- Single family
- Active
Listed by: tesha bentley-hall
Office: advantage plus realty
MLS#:58803
Source:KY_AABR
Price summary
- Price:$300,000
- Price per sq. ft.:$143.27
About this home
Experience the epitome of riverfront living at 415 Riverside Drive, Chesapeake, OH, a property where comfort meets potential, and every detail is designed to enhance your lifestyle. This charming home offers 3 spacious bedrooms and 1 well-appointed full bathroom, with an unfinished upper level presenting a blank canvas for your imagination, envision an additional bedroom, bathrooms, or an additional living space tailored to your needs. The finished basement provides a versatile area, perfect for a home office, gym, or entertainment room, adapting effortlessly to your lifestyle. Car enthusiasts and hobbyists will appreciate the expansive garage, accommodating at minimum 4 vehicles, offering ample space for storage or a workshop. Venture outside to the back patio, where the hot tub invites relaxation amidst breathtaking views of the Ohio River. With direct river access and included river rights, this property is a haven for water enthusiasts and nature lovers alike. Situated in a tranquil neighborhood, this home combines the serenity of riverside living with the convenience of nearby amenities. Don’t miss this unique opportunity to own a slice of paradise. Schedule your private tour today and envision the possibilities that await at 415 Riverside Drive.
Contact an agent
Home facts
- Listing ID #:58803
- Added:179 day(s) ago
- Updated:November 15, 2025 at 06:13 PM
Rooms and interior
- Bedrooms:3
- Total bathrooms:1
- Full bathrooms:1
- Living area:2,094 sq. ft.
Heating and cooling
- Cooling:Central
- Heating:Forced Air Electric
Structure and exterior
- Roof:Composition Shingles
- Building area:2,094 sq. ft.
Utilities
- Water:Public Water
- Sewer:Public Sewer
Finances and disclosures
- Price:$300,000
- Price per sq. ft.:$143.27
New listings near 415 Riverside Drive
- New
 $184,900Active3 beds 2 baths1,416 sq. ft.
$184,900Active3 beds 2 baths1,416 sq. ft.25 Township Road 1524, Chesapeake, OH 45619
MLS# 182672Listed by: BUNCH REAL ESTATE ASSOCIATES  $139,900Active3 beds 2 baths1,211 sq. ft.
$139,900Active3 beds 2 baths1,211 sq. ft.7428 County Road 15, Chesapeake, OH 45619
MLS# 182602Listed by: HOOD REALTY COMPANY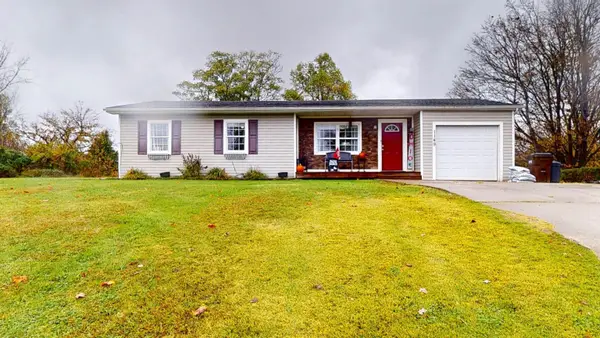 $164,900Pending3 beds 2 baths1,156 sq. ft.
$164,900Pending3 beds 2 baths1,156 sq. ft.1149 County Rd 35, Chesapeake, OH 45619
MLS# 182569Listed by: BUNCH REAL ESTATE ASSOCIATES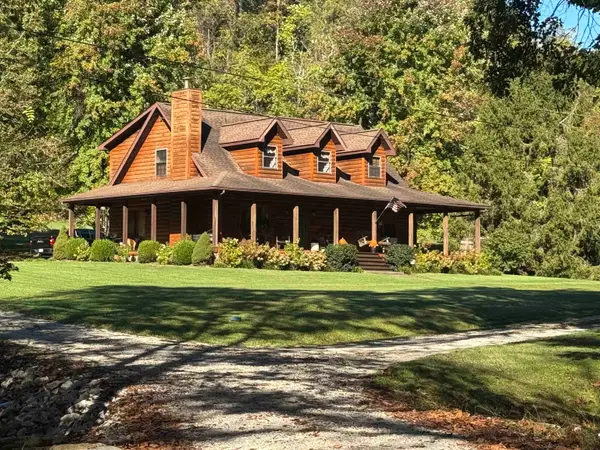 $349,900Pending3 beds 3 baths1,596 sq. ft.
$349,900Pending3 beds 3 baths1,596 sq. ft.275 Township Road 118, Chesapeake, OH 45619
MLS# 182482Listed by: BUNCH REAL ESTATE ASSOCIATES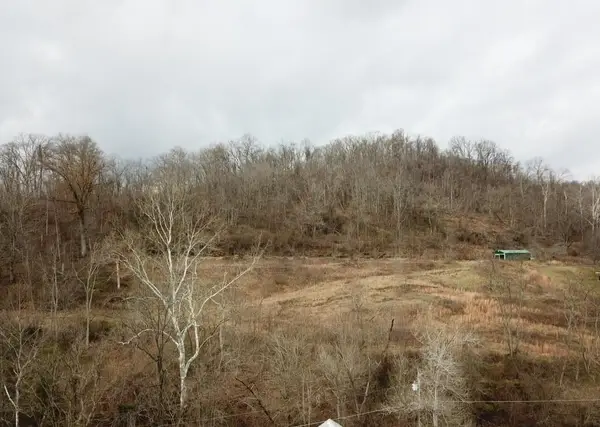 $55,000Pending8.87 Acres
$55,000Pending8.87 Acres00 Township Road 219 N, Chesapeake, OH 45619
MLS# 182467Listed by: OLD COLONY REALTORS HUNTINGTON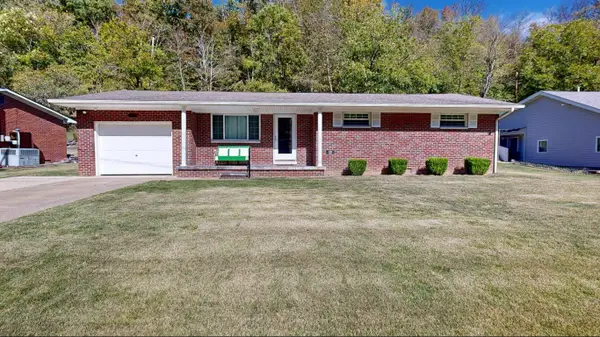 $159,900Pending3 beds 2 baths1,256 sq. ft.
$159,900Pending3 beds 2 baths1,256 sq. ft.101 TOWNSHIP ROAD 1119, CHESAPEAKE, OH 45619
MLS# 182453Listed by: BUNCH REAL ESTATE ASSOCIATES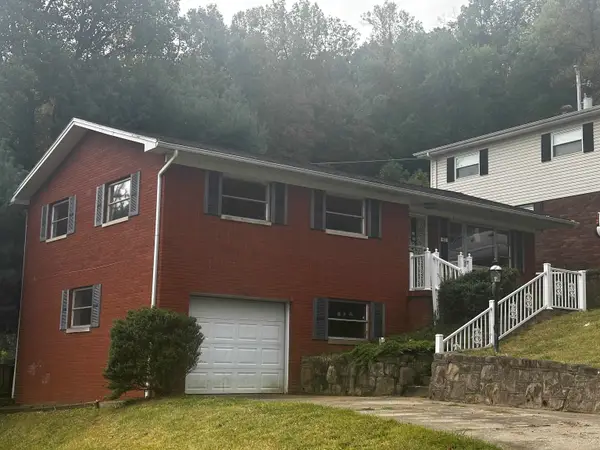 $143,000Pending3 beds 2 baths1,314 sq. ft.
$143,000Pending3 beds 2 baths1,314 sq. ft.63 Township Road 1197, Chesapeake, OH 45619
MLS# 182409Listed by: KEYSTONE REAL ESTATE ASSOCIATES $489,900Pending5 beds 5 baths3,630 sq. ft.
$489,900Pending5 beds 5 baths3,630 sq. ft.152 Township Road 1483, Chesapeake, OH 45619
MLS# 182354Listed by: OLD COLONY REALTORS HUNTINGTON $300,000Active3 beds 2 baths2,280 sq. ft.
$300,000Active3 beds 2 baths2,280 sq. ft.66 Township Road 1523, Chesapeake, OH 45619
MLS# 182273Listed by: REALTY EXCHANGE COMMERCIAL / RESIDENTIAL BROKERAGE $174,900Active3 beds 2 baths1,644 sq. ft.
$174,900Active3 beds 2 baths1,644 sq. ft.421 2nd Avenue, Chesapeake, OH 45619
MLS# 182266Listed by: BUNCH REAL ESTATE ASSOCIATES
