11661 Sherwood Trail, Chesterland, OH 44026
Local realty services provided by:Better Homes and Gardens Real Estate Central
Listed by: shannon r gerome, tiffany a schwegel
Office: keller williams greater cleveland northeast
MLS#:5170279
Source:OH_NORMLS
Price summary
- Price:$675,000
- Price per sq. ft.:$200.24
About this home
LOCATION LOCATION LOCATION! Welcome to your charming, rustic retreat in sought after Chesterland - on a private Culdesac street - Did I mention 5+ acres! This home features 4 bedrooms, 3 baths, The Large foyer entrance leads you into the Massive vaulted Great room with soaring wood-burning fireplace! The fully remodeled kitchen with island, gas range and 2 dishwashers for all those entertaining/holiday dinners! Plenty of counter space and cabinets for the gourmet cook. Check out that natural wood hood sitting over your chef's range. Pantry and coffee/cocktail station are also in the heart of the home. Kitchen also has a door that leads to the deck for summer barbecues. 1st floor bedroom with a 1st floor full bath is great for guests or can be used as an office. 3 car attached garage entry with space for all your coats, boots and backpacks. Heading up stairs you will find a generous Primary suite with a beautifully remodeled master bath and cedar closets. 2 additional bedrooms and another full bath along with a Library nook, laundry and walk out upper decks round out the upstairs! Lower level features finished recreation room with a Napoleon vented cast iron gas stove, and plenty of storage. Updates include*hot water tank* AC * whole house generator*whole house humidifier* All new kinetico water softener system* basement has been previously waterproofed * Massive 3+ car detached garage/barn added along with Network cable - 100 AMP power - and Natural gas. This garage is truly a mechanic's/car junkie/ toy collector's dream and has enough space for a car lift on one end. Enjoy this country setting just minutes from freeway access, shopping, and Patterson Fruit Farm! Come see it and fall in love!
Contact an agent
Home facts
- Year built:1990
- Listing ID #:5170279
- Added:91 day(s) ago
- Updated:February 10, 2026 at 08:18 AM
Rooms and interior
- Bedrooms:4
- Total bathrooms:3
- Full bathrooms:3
- Living area:3,371 sq. ft.
Heating and cooling
- Cooling:Central Air
- Heating:Fireplaces, Forced Air, Gas
Structure and exterior
- Roof:Asphalt, Fiberglass
- Year built:1990
- Building area:3,371 sq. ft.
- Lot area:5.39 Acres
Utilities
- Water:Well
- Sewer:Septic Tank
Finances and disclosures
- Price:$675,000
- Price per sq. ft.:$200.24
- Tax amount:$7,027 (2024)
New listings near 11661 Sherwood Trail
 $330,000Pending3 beds 2 baths2,162 sq. ft.
$330,000Pending3 beds 2 baths2,162 sq. ft.12586 Woodside Drive, Chesterland, OH 44026
MLS# 5185420Listed by: EXP REALTY, LLC. $299,900Active2 beds 1 baths
$299,900Active2 beds 1 baths8564 Cedar Road, Chesterland, OH 44026
MLS# 5182057Listed by: REAL OF OHIO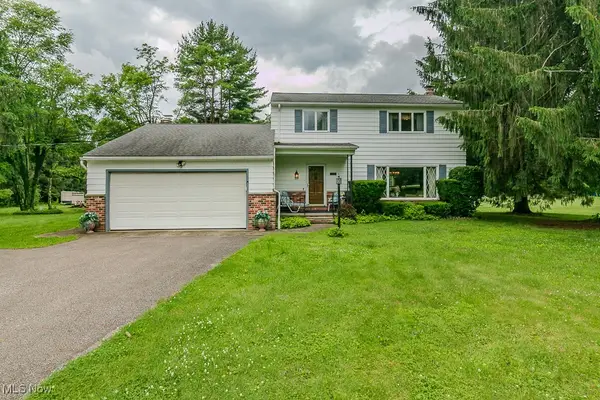 $360,000Pending4 beds 2 baths3,626 sq. ft.
$360,000Pending4 beds 2 baths3,626 sq. ft.13228 Boulder Glen Drive, Chesterland, OH 44026
MLS# 5182086Listed by: KELLER WILLIAMS GREATER CLEVELAND NORTHEAST $339,900Pending3 beds 1 baths1,446 sq. ft.
$339,900Pending3 beds 1 baths1,446 sq. ft.9101 Ranch Drive, Chesterland, OH 44026
MLS# 5179163Listed by: KELLER WILLIAMS LIVING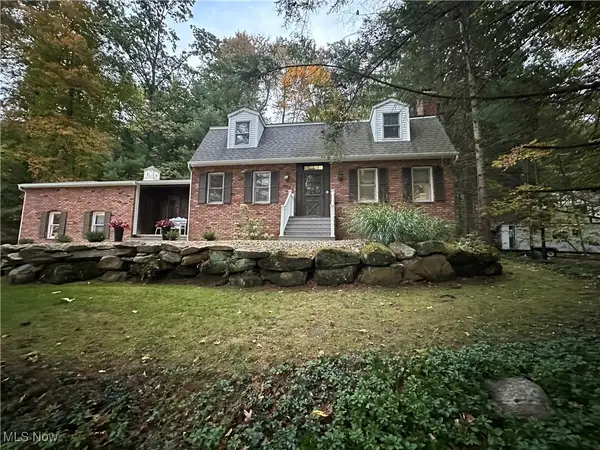 $439,000Pending3 beds 2 baths2,028 sq. ft.
$439,000Pending3 beds 2 baths2,028 sq. ft.12865 Rockhaven Road, Chesterland, OH 44026
MLS# 5177882Listed by: OHIO BROKER DIRECT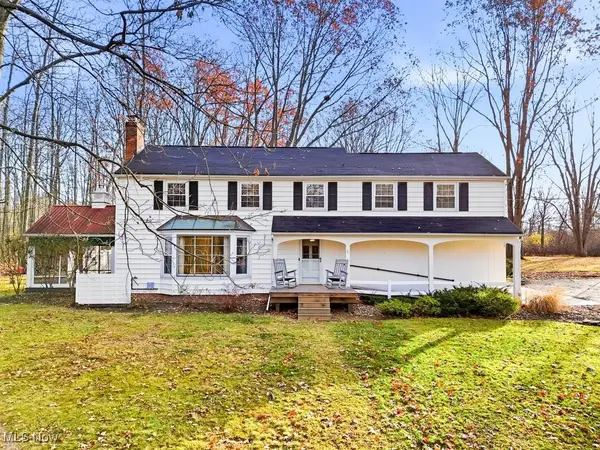 $535,000Pending5 beds 5 baths2,974 sq. ft.
$535,000Pending5 beds 5 baths2,974 sq. ft.12931 Westchester Trail, Chesterland, OH 44026
MLS# 5173779Listed by: BERKSHIRE HATHAWAY HOMESERVICES PROFESSIONAL REALTY- Open Sat, 12 to 1:30pm
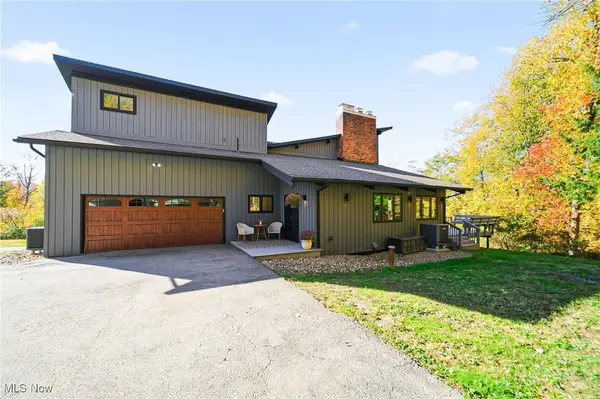 $699,900Active4 beds 4 baths3,376 sq. ft.
$699,900Active4 beds 4 baths3,376 sq. ft.10640 Butternut Road, Chesterland, OH 44026
MLS# 5168163Listed by: ENGEL & VLKERS DISTINCT 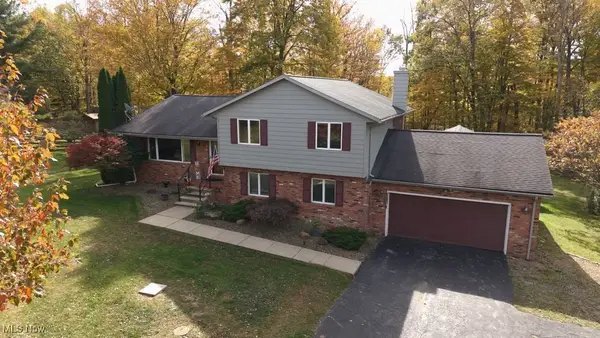 $450,000Pending3 beds 2 baths3,018 sq. ft.
$450,000Pending3 beds 2 baths3,018 sq. ft.8585 Carmichael Drive, Chesterland, OH 44026
MLS# 5163622Listed by: BERKSHIRE HATHAWAY HOMESERVICES PROFESSIONAL REALTY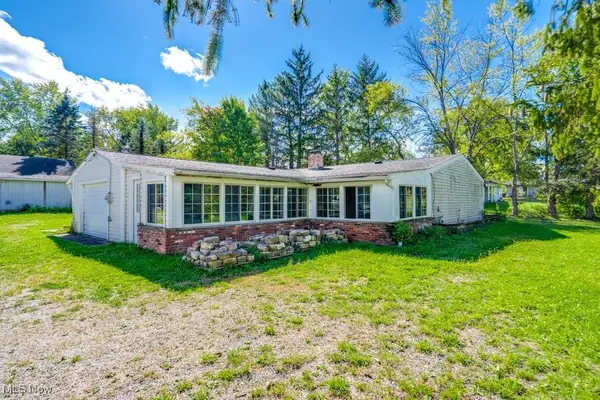 $150,000Active3 beds 2 baths1,288 sq. ft.
$150,000Active3 beds 2 baths1,288 sq. ft.7501 Mayfield Road, Chesterland, OH 44026
MLS# 5163386Listed by: KELLER WILLIAMS CHERVENIC RLTY

