5626 Burlington Drive, Chippewa Lake, OH 44215
Local realty services provided by:Better Homes and Gardens Real Estate Central
Listed by:jared lee
Office:keller williams greater metropolitan
MLS#:5153848
Source:OH_NORMLS
Price summary
- Price:$329,900
- Price per sq. ft.:$229.1
- Monthly HOA dues:$71
About this home
Welcome to this beautifully designed 3-bedroom, 2.5-bath home, built in 2020 and perfectly situated on a spacious double lot in the highly sought-after Westerfield Lakes community. From the moment you step inside, you'll be impressed by the bright, open layout-highlighted by a modern kitchen with white cabinetry, stainless steel appliances, and elegant finishes. The seamless flow between living and dining areas makes this home perfect for both everyday living and entertaining.
Upstairs, the private primary suite offers a relaxing retreat with its own full bath, while two additional bedrooms share a second full bathroom. A convenient upstairs laundry adds ease to your daily routine.
Outdoors, the landscaped corner lot is a true extension of the home. Enjoy gatherings around the fire pit on the newly added 2022 patio, or simply relax with plenty of yard space to spread out. Residents also enjoy access to a scenic walking trail and community playground-ideal for an active lifestyle.
Thoughtful updates include freshly painted main-level walls, upgraded bronze hardware, a heated two-car garage, and a Google doorbell for added convenience. The basement is already plumbed for a future bath, offering even more potential.
With easy access to Chippewa Lake, I-71, and Route 224, this move-in ready home combines comfort, convenience, and modern style-all in a neighborhood you'll love.
Contact an agent
Home facts
- Year built:2020
- Listing ID #:5153848
- Added:47 day(s) ago
- Updated:October 22, 2025 at 02:15 PM
Rooms and interior
- Bedrooms:3
- Total bathrooms:3
- Full bathrooms:2
- Half bathrooms:1
- Living area:1,440 sq. ft.
Heating and cooling
- Cooling:Central Air
- Heating:Forced Air, Gas
Structure and exterior
- Roof:Asphalt, Fiberglass
- Year built:2020
- Building area:1,440 sq. ft.
- Lot area:0.26 Acres
Utilities
- Water:Public
- Sewer:Public Sewer
Finances and disclosures
- Price:$329,900
- Price per sq. ft.:$229.1
- Tax amount:$3,106 (2024)
New listings near 5626 Burlington Drive
- New
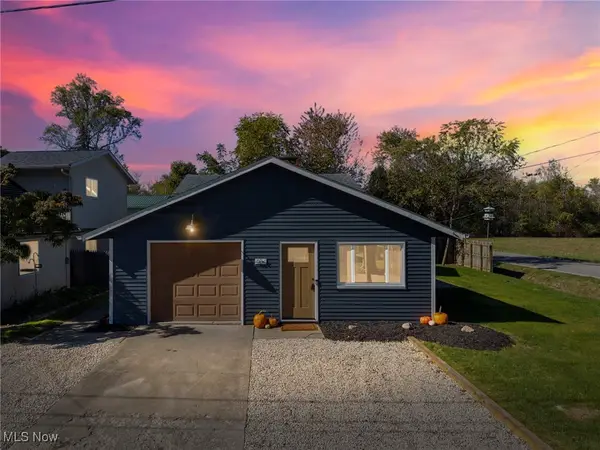 $339,000Active3 beds 2 baths1,704 sq. ft.
$339,000Active3 beds 2 baths1,704 sq. ft.484 Shorefield Drive, Chippewa Lake, OH 44215
MLS# 5165387Listed by: KELLER WILLIAMS ELEVATE - New
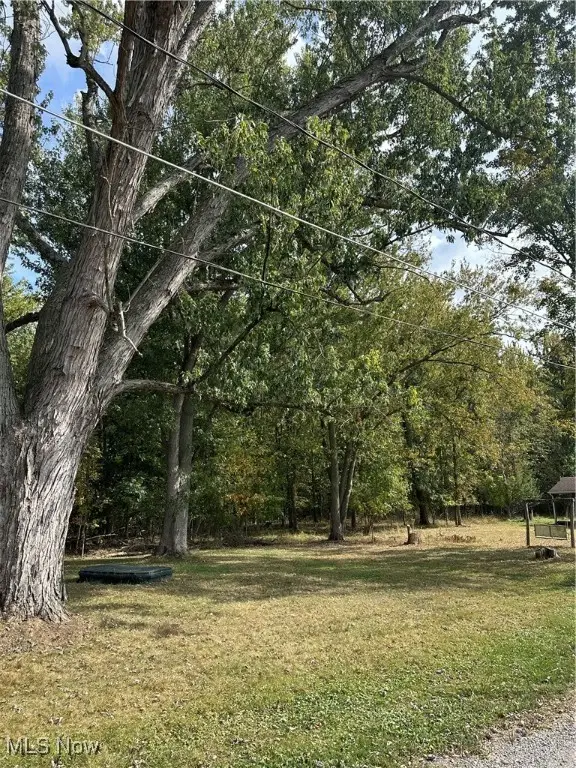 $20,000Active0.06 Acres
$20,000Active0.06 AcresWalnut Drive, Chippewa Lake, OH 44215
MLS# 5164161Listed by: EXP REALTY, LLC. - New
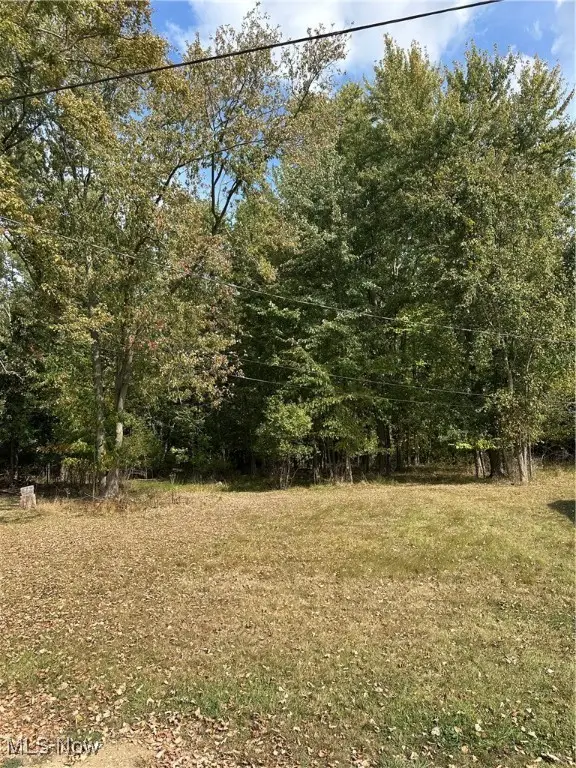 $20,000Active0.06 Acres
$20,000Active0.06 AcresWalnut Drive, Chippewa Lake, OH 44215
MLS# 5164165Listed by: EXP REALTY, LLC. 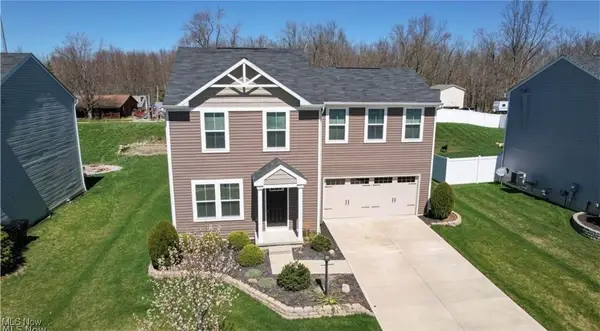 $327,900Pending4 beds 3 baths1,600 sq. ft.
$327,900Pending4 beds 3 baths1,600 sq. ft.7762 Chesterfield Drive, Chippewa Lake, OH 44215
MLS# 5161807Listed by: KELLER WILLIAMS ELEVATE $339,900Pending3 beds 3 baths1,527 sq. ft.
$339,900Pending3 beds 3 baths1,527 sq. ft.7396 Bittersweet Lane, Chippewa Lake, OH 44215
MLS# 5157666Listed by: RE/MAX CROSSROADS PROPERTIES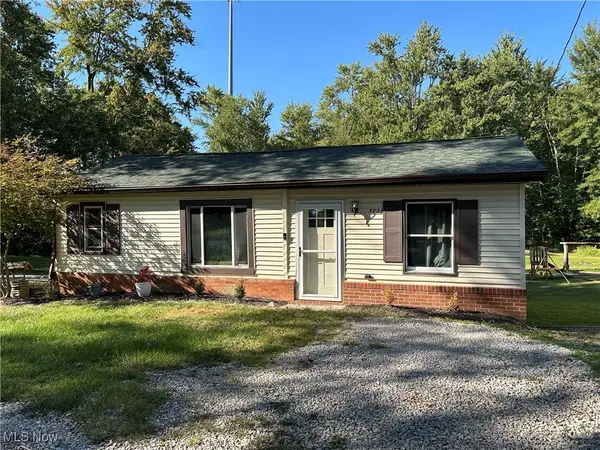 $169,900Active3 beds 1 baths918 sq. ft.
$169,900Active3 beds 1 baths918 sq. ft.5735 Overlook Drive, Chippewa Lake, OH 44215
MLS# 5156206Listed by: NEXTHOME NEW HORIZONS EQUITY REALTY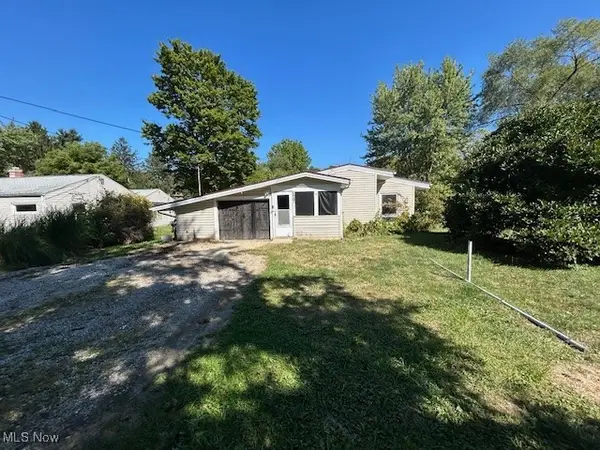 $164,900Active3 beds 2 baths1,115 sq. ft.
$164,900Active3 beds 2 baths1,115 sq. ft.5987 Chippewa Road, Chippewa Lake, OH 44215
MLS# 5156378Listed by: REALUXE OHIO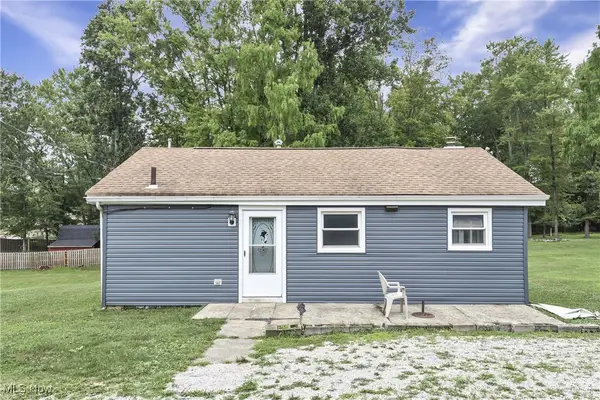 $229,900Active3 beds 1 baths1,166 sq. ft.
$229,900Active3 beds 1 baths1,166 sq. ft.7390 Chestnut Street, Chippewa Lake, OH 44215
MLS# 5150482Listed by: LOKAL REAL ESTATE, LLC.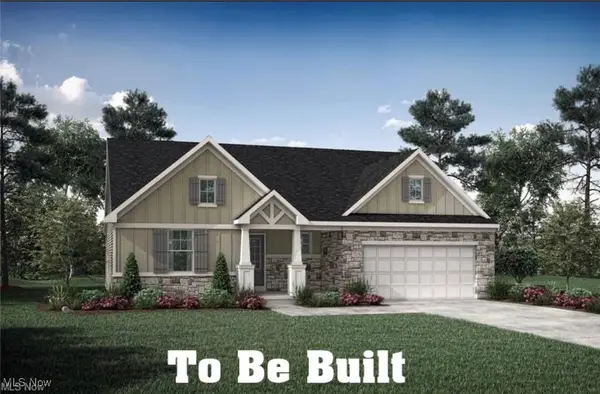 $599,000Active3 beds 2 baths2,360 sq. ft.
$599,000Active3 beds 2 baths2,360 sq. ft.#5 Lot Chippewa Road, Chippewa Lake, OH 44215
MLS# 5127271Listed by: DAVISON REAL ESTATE SERVICES
