2185 Rexwood Road, Cleveland Heights, OH 44118
Local realty services provided by:Better Homes and Gardens Real Estate Central
Listed by: michael a ferrante, mara latorre
Office: century 21 homestar
MLS#:5163688
Source:OH_NORMLS
Price summary
- Price:$290,000
- Price per sq. ft.:$146.84
About this home
Spacious, renovated 4 bed, 2.5 bath colonial with over 1700 sq ft including the finished basement! Tax abatement (minimum 7 years, 50%, waiting for confirmation). Many updates, but much original charm has been preserved, such as the leaded/stained glass windows, original fireplace in the living room, and the intricate front entry door. Open kitchen, includes bar seating area, many cabinets, granite counters, and ALL appliances (refrigerator, stove, dishwasher, microwave). Formal dining area open up to the huge living room and 1st floor powder room, all with luxury vinyl plank flooring. The second floor includes 3 spacious bedrooms, all with new carpet in 2025, and a beautifully-remodeled full bath with tub/shower with custom surround, ceramic tile, vanity, and fixtures. The 3rd floor is a massive room with walk-in closet, could be a teen or primary suite. Basement was waterproofed, has a large rec room and full bath with easy-entry shower. Other features and updates: huge front porch, new plumbing, electrical, high-efficiency furnace, central AC, roof, vinyl windows, vinyl siding, all within the last year. Detached garage and driveway for plenty of parking. Superb location, just minutes to restaurants, shopping, University Circle, Cleveland Clinic, and a short drive to Downtown Cleveland. 7 year, 50% tax abatement
Contact an agent
Home facts
- Year built:1917
- Listing ID #:5163688
- Added:70 day(s) ago
- Updated:December 19, 2025 at 03:13 PM
Rooms and interior
- Bedrooms:4
- Total bathrooms:3
- Full bathrooms:2
- Half bathrooms:1
- Living area:1,975 sq. ft.
Heating and cooling
- Cooling:Central Air
- Heating:Forced Air
Structure and exterior
- Roof:Asphalt, Fiberglass, Slate
- Year built:1917
- Building area:1,975 sq. ft.
- Lot area:0.12 Acres
Utilities
- Water:Public
- Sewer:Public Sewer
Finances and disclosures
- Price:$290,000
- Price per sq. ft.:$146.84
- Tax amount:$5,181 (2023)
New listings near 2185 Rexwood Road
- New
 $375,000Active3 beds 4 baths1,974 sq. ft.
$375,000Active3 beds 4 baths1,974 sq. ft.1399 Slate Court, Cleveland Heights, OH 44118
MLS# 5177548Listed by: EXP REALTY, LLC. - New
 $105,000Active1 beds 1 baths677 sq. ft.
$105,000Active1 beds 1 baths677 sq. ft.2469 Overlook Road #11, Cleveland Heights, OH 44106
MLS# 5177691Listed by: BERKSHIRE HATHAWAY HOMESERVICES PROFESSIONAL REALTY - New
 $315,000Active3 beds 3 baths2,292 sq. ft.
$315,000Active3 beds 3 baths2,292 sq. ft.2333 S Taylor Road, Cleveland Heights, OH 44118
MLS# 5177783Listed by: COLDWELL BANKER SCHMIDT REALTY - New
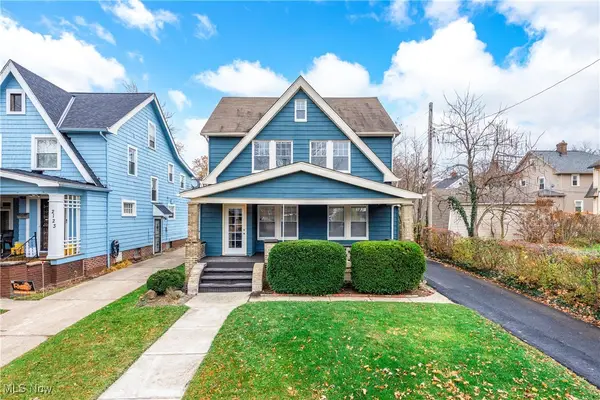 $299,900Active4 beds 2 baths1,499 sq. ft.
$299,900Active4 beds 2 baths1,499 sq. ft.2127 Marlindale Road, Cleveland Heights, OH 44118
MLS# 5176648Listed by: EXP REALTY, LLC. 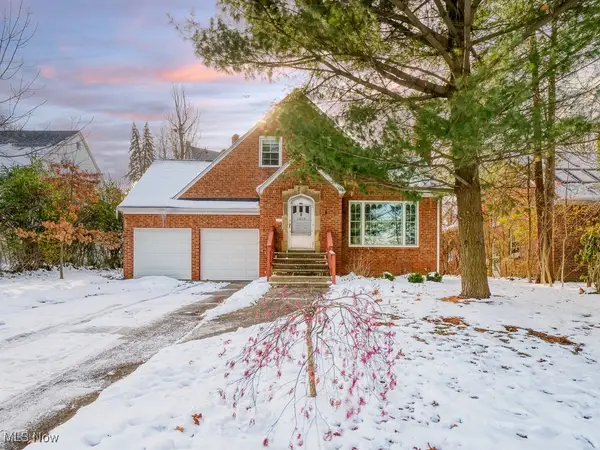 $270,000Pending3 beds 2 baths1,969 sq. ft.
$270,000Pending3 beds 2 baths1,969 sq. ft.2616 Edgehill Road, Cleveland Heights, OH 44106
MLS# 5176894Listed by: REAL OF OHIO- New
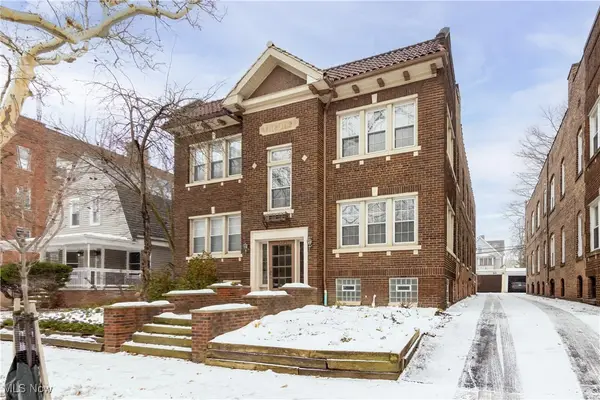 $149,900Active2 beds 1 baths1,118 sq. ft.
$149,900Active2 beds 1 baths1,118 sq. ft.2634 Mayfield Road #1, Cleveland Heights, OH 44106
MLS# 5176777Listed by: BERKSHIRE HATHAWAY HOMESERVICES PROFESSIONAL REALTY 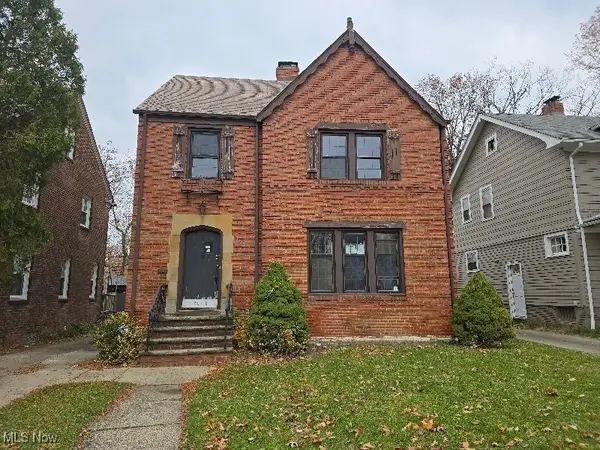 $115,000Pending4 beds 2 baths2,403 sq. ft.
$115,000Pending4 beds 2 baths2,403 sq. ft.3649 Antisdale Avenue, Cleveland Heights, OH 44118
MLS# 5174743Listed by: THE REAL ESTATE CORNER LLC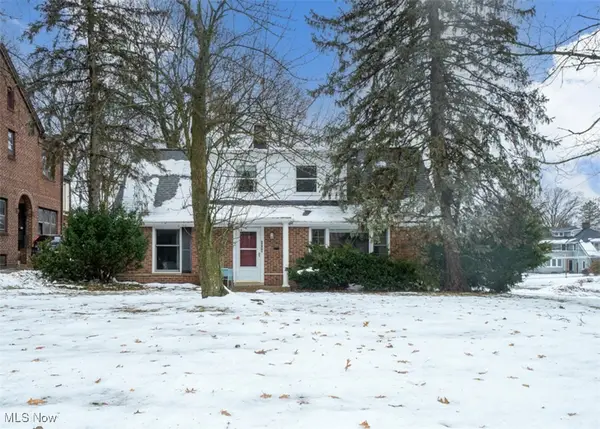 $350,000Pending7 beds 4 baths
$350,000Pending7 beds 4 baths2558 Lee, Cleveland Heights, OH 44118
MLS# 5176848Listed by: KELLER WILLIAMS GREATER METROPOLITAN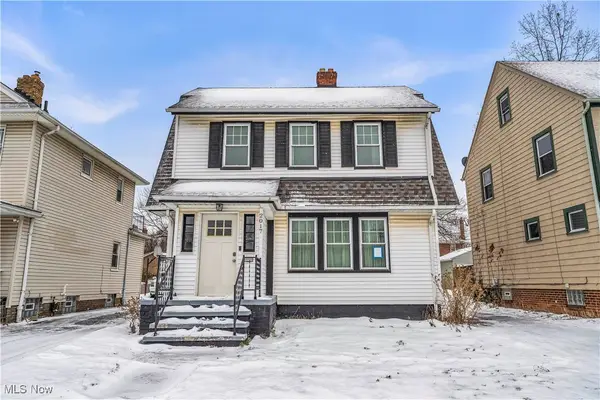 $140,000Pending3 beds 2 baths1,605 sq. ft.
$140,000Pending3 beds 2 baths1,605 sq. ft.2017 Goodnor Road, Cleveland Heights, OH 44118
MLS# 5176910Listed by: RUSSELL REAL ESTATE SERVICES- New
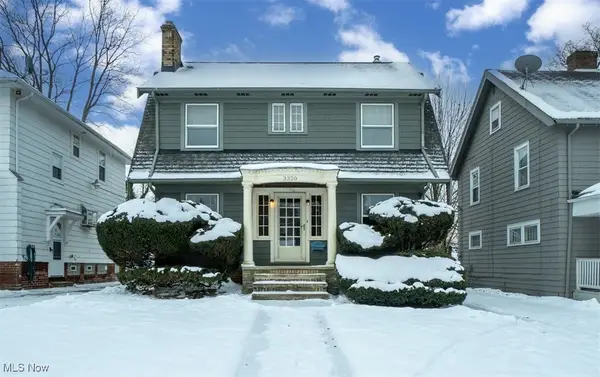 $165,000Active3 beds 1 baths1,352 sq. ft.
$165,000Active3 beds 1 baths1,352 sq. ft.3320 Silsby Road, Cleveland Heights, OH 44118
MLS# 5176846Listed by: KELLER WILLIAMS GREATER METROPOLITAN
