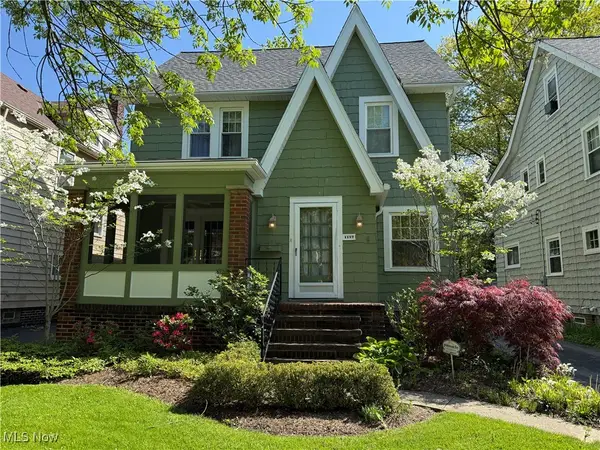2466 N Taylor Road, Cleveland Heights, OH 44118
Local realty services provided by:Better Homes and Gardens Real Estate Central
Listed by:richard t miller
Office:century 21 homestar
MLS#:5126865
Source:OH_NORMLS
Price summary
- Price:$245,000
- Price per sq. ft.:$81.56
- Monthly HOA dues:$6.25
About this home
Welcome to this timeless home that has barley been lived in. This charming Cape Cod style home offers 1931 sq feet of living space. A perfect opportunity to bring your designing skills to this 4 bedroom and 1.5 bath home. The open living room features a fireplace, an abundance of natural light from the big pitcher window, hardwood floor underneath the carpeting. And flows into the dinning area.
The galley kitchen provides plenty cabinet and counter space, a eating nook with all appliances. There are 2 bedrooms on the main floor with hardwood flooring. The second floor provides 2 huge bedrooms (25 x 15) and (19 x 15) with hardwood floors one with a walk-in closet. The basement provides a finished rec room with a fire place , glass block windows and a half bath. The other side is huge (25 x 25) plenty space to use as needed with a laundry area and work area. The yard has been well maintained with a covered patio in the back yard. And the front roof has heated wires to prevent any build up. This home has been well cared for.
Contact an agent
Home facts
- Year built:1953
- Listing ID #:5126865
- Added:78 day(s) ago
- Updated:September 30, 2025 at 02:14 PM
Rooms and interior
- Bedrooms:4
- Total bathrooms:2
- Full bathrooms:1
- Half bathrooms:1
- Living area:3,004 sq. ft.
Heating and cooling
- Cooling:Central Air
- Heating:Forced Air
Structure and exterior
- Roof:Asphalt, Fiberglass
- Year built:1953
- Building area:3,004 sq. ft.
- Lot area:0.18 Acres
Utilities
- Water:Public
- Sewer:Public Sewer
Finances and disclosures
- Price:$245,000
- Price per sq. ft.:$81.56
- Tax amount:$3,872 (2024)
New listings near 2466 N Taylor Road
- New
 $179,900Active4 beds 3 baths
$179,900Active4 beds 3 baths1157 Sylvania Road, Cleveland Heights, OH 44121
MLS# 5160458Listed by: KELLER WILLIAMS CHERVENIC RLTY - Open Thu, 5 to 7pmNew
 $1,499,000Active6 beds 5 baths5,900 sq. ft.
$1,499,000Active6 beds 5 baths5,900 sq. ft.2831 Fairmount Boulevard #2831, Cleveland Heights, OH 44118
MLS# 5159973Listed by: KELLER WILLIAMS CITYWIDE - Open Sat, 1 to 3pmNew
 $325,000Active6 beds 5 baths4,040 sq. ft.
$325,000Active6 beds 5 baths4,040 sq. ft.2243 Bellfield Avenue, Cleveland Heights, OH 44106
MLS# 5160151Listed by: CENTURY 21 HOMESTAR - New
 $174,900Active3 beds 2 baths1,413 sq. ft.
$174,900Active3 beds 2 baths1,413 sq. ft.2257 N Taylor Road, Cleveland Heights, OH 44112
MLS# 5158787Listed by: KELLER WILLIAMS LIVING - New
 $269,000Active3 beds 2 baths1,519 sq. ft.
$269,000Active3 beds 2 baths1,519 sq. ft.3787 Bainbridge Road, Cleveland Heights, OH 44118
MLS# 5159485Listed by: JOSEPH WALTER REALTY, LLC.  $274,900Pending3 beds 1 baths1,678 sq. ft.
$274,900Pending3 beds 1 baths1,678 sq. ft.3277 E Scarborough, Cleveland Heights, OH 44118
MLS# 5159985Listed by: RE/MAX INFINITY- New
 $379,000Active5 beds 3 baths
$379,000Active5 beds 3 baths2245 Bellfield, Cleveland Heights, OH 44106
MLS# 5159850Listed by: KELLER WILLIAMS GREATER METROPOLITAN - New
 $244,900Active4 beds 3 baths2,320 sq. ft.
$244,900Active4 beds 3 baths2,320 sq. ft.3356 Euclid Heights Boulevard, Cleveland Heights, OH 44118
MLS# 5158841Listed by: KELLER WILLIAMS GREATER METROPOLITAN - New
 $124,900Active4 beds 4 baths1,728 sq. ft.
$124,900Active4 beds 4 baths1,728 sq. ft.3320 Beechwood Avenue, Cleveland Heights, OH 44118
MLS# 5159269Listed by: AI BROKERS LLC - New
 $185,000Active3 beds 2 baths1,440 sq. ft.
$185,000Active3 beds 2 baths1,440 sq. ft.3837 Woodridge Road, Cleveland Heights, OH 44121
MLS# 5158529Listed by: REALTY TRUST SERVICES, LLC
