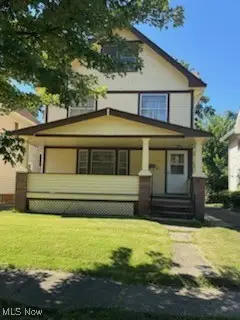2605 S Taylor Road, Cleveland Heights, OH 44118
Local realty services provided by:Better Homes and Gardens Real Estate Central
Listed by:michael l anter
Office:jamm real estate co.
MLS#:5141332
Source:OH_NORMLS
Price summary
- Price:$209,900
- Price per sq. ft.:$112.25
About this home
Welcome to this beautifully maintained Cleveland Heights colonial in the Fairmount District boasting rich character and charm.
Incredible location one block north of Fairmount. Entryway opens to a big sunlit living room with built-in shelving surrounding a brick fireplace. Original hardwood trim and flooring throughout. The living room flows to a generous dining room. Kitchen has an adjacent breakfast room with original glass-front cabinets. Half bath and small mudroom round out the first floor. The second floor offers 4 bedrooms and one full bath. On the 3rd floor you'll find a potential fifth bedroom/bonus room with lots of space and storage. Outside you'll find a charming covered side porch, large 2 car garage, and back patio. This house is a must see for condition and price.
Just a short walk to local favorites like Gigi’s, On the Rise, and nearby shops. Located near walking trails and only minutes to Cleveland Clinic, Case Western, and University Circle. Don’t miss your chance to own this gem in a highly desirable neighborhood!
Contact an agent
Home facts
- Year built:1922
- Listing ID #:5141332
- Added:70 day(s) ago
- Updated:September 30, 2025 at 07:30 AM
Rooms and interior
- Bedrooms:4
- Total bathrooms:2
- Full bathrooms:1
- Half bathrooms:1
- Living area:1,870 sq. ft.
Heating and cooling
- Heating:Gas, Hot Water, Radiators, Steam
Structure and exterior
- Roof:Asphalt, Fiberglass
- Year built:1922
- Building area:1,870 sq. ft.
- Lot area:0.15 Acres
Utilities
- Water:Public
- Sewer:Public Sewer
Finances and disclosures
- Price:$209,900
- Price per sq. ft.:$112.25
- Tax amount:$5,835 (2024)
New listings near 2605 S Taylor Road
- Open Thu, 5 to 7pmNew
 $1,499,000Active6 beds 5 baths5,900 sq. ft.
$1,499,000Active6 beds 5 baths5,900 sq. ft.2831 Fairmount Boulevard #2831, Cleveland Heights, OH 44118
MLS# 5159973Listed by: KELLER WILLIAMS CITYWIDE - New
 $325,000Active6 beds 5 baths4,040 sq. ft.
$325,000Active6 beds 5 baths4,040 sq. ft.2243 Bellfield Avenue, Cleveland Heights, OH 44106
MLS# 5160151Listed by: CENTURY 21 HOMESTAR - New
 $174,900Active3 beds 2 baths1,413 sq. ft.
$174,900Active3 beds 2 baths1,413 sq. ft.2257 N Taylor Road, Cleveland Heights, OH 44112
MLS# 5158787Listed by: KELLER WILLIAMS LIVING - New
 $269,000Active3 beds 2 baths1,519 sq. ft.
$269,000Active3 beds 2 baths1,519 sq. ft.3787 Bainbridge Road, Cleveland Heights, OH 44118
MLS# 5159485Listed by: JOSEPH WALTER REALTY, LLC.  $274,900Pending3 beds 1 baths1,678 sq. ft.
$274,900Pending3 beds 1 baths1,678 sq. ft.3277 E Scarborough, Cleveland Heights, OH 44118
MLS# 5159985Listed by: RE/MAX INFINITY- New
 $379,000Active5 beds 3 baths
$379,000Active5 beds 3 baths2245 Bellfield, Cleveland Heights, OH 44106
MLS# 5159850Listed by: KELLER WILLIAMS GREATER METROPOLITAN - New
 $244,900Active4 beds 3 baths2,320 sq. ft.
$244,900Active4 beds 3 baths2,320 sq. ft.3356 Euclid Heights Boulevard, Cleveland Heights, OH 44118
MLS# 5158841Listed by: KELLER WILLIAMS GREATER METROPOLITAN - New
 $124,900Active4 beds 4 baths1,728 sq. ft.
$124,900Active4 beds 4 baths1,728 sq. ft.3320 Beechwood Avenue, Cleveland Heights, OH 44118
MLS# 5159269Listed by: AI BROKERS LLC - New
 $185,000Active3 beds 2 baths1,440 sq. ft.
$185,000Active3 beds 2 baths1,440 sq. ft.3837 Woodridge Road, Cleveland Heights, OH 44121
MLS# 5158529Listed by: REALTY TRUST SERVICES, LLC - New
 $95,000Active3 beds 1 baths2,027 sq. ft.
$95,000Active3 beds 1 baths2,027 sq. ft.870 Helmsdale Road, Cleveland Heights, OH 44112
MLS# 5157918Listed by: KELLER WILLIAMS CHERVENIC RLTY
