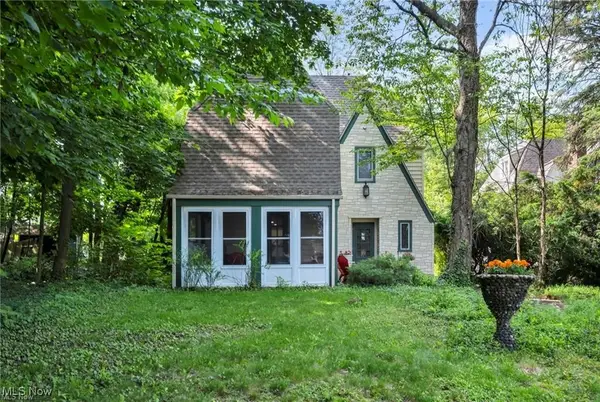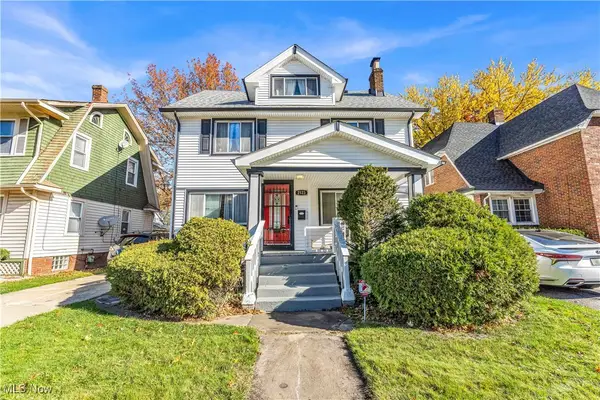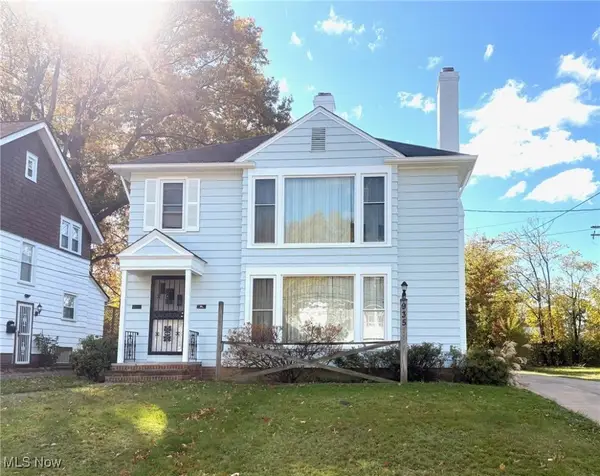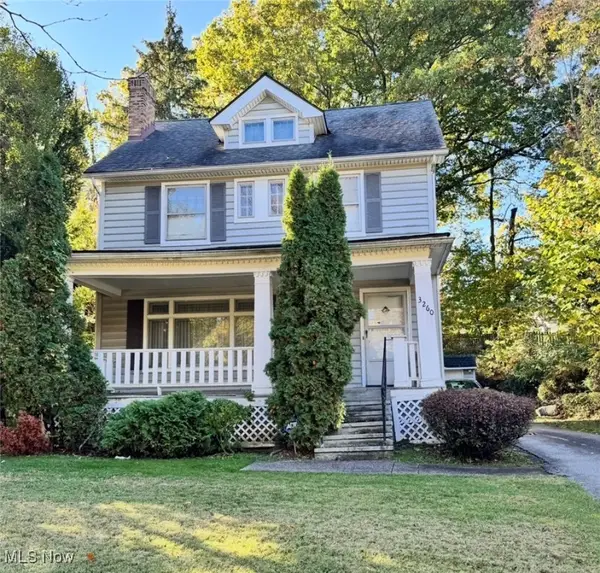2707 Lancashire Road #18, Cleveland Heights, OH 44106
Local realty services provided by:Better Homes and Gardens Real Estate Central
Listed by: monica a graham
Office: berkshire hathaway homeservices professional realty
MLS#:5156061
Source:OH_NORMLS
Price summary
- Price:$129,900
- Price per sq. ft.:$104.51
About this home
Nestled in the treetops with greenery views is this terrific, updated 3rd floor condominium. The Entry Hall opens to a spacious, light-filled Living Room which sets the charm of the unit boasting hardwood floors, crown moldings and a decorative fireplace. Adjoining is a versatile sunroom, office, or bedroom with two walls of windows and ample closet space. The entertaining sized Dining Room for gatherings connects to a well-equipped galley Kitchen with granite counters, lots of cabinetry/storage, all appliances, washer/dryer, and back deck entry access. There are two large Bedrooms, plenty of closet storage, a full Bathroom with tub/shower combination, and if you need more storage, there is a storage space in the basement and a convenient covered parking space for one car. Life can be serene in this elevated retreat. Whether you're sipping your morning coffee while gazing out at the treetops or hosting friends, this condo offers an inviting backdrop for both quiet moments and lively celebrations. The convenience of nearby amenities and cultural attractions means there's always something to explore, from leisurely strolls through Coventry Village, Lakeview Cemetery’s blooming daffodils to dining in Little Italy or catching a show Downtown. With its blend of classic charm and modern updates, this condominium is truly a great find—ready to welcome you home.
Contact an agent
Home facts
- Year built:1911
- Listing ID #:5156061
- Added:57 day(s) ago
- Updated:November 15, 2025 at 08:44 AM
Rooms and interior
- Bedrooms:2
- Total bathrooms:1
- Full bathrooms:1
- Living area:1,243 sq. ft.
Heating and cooling
- Cooling:Central Air
- Heating:Gas
Structure and exterior
- Year built:1911
- Building area:1,243 sq. ft.
- Lot area:0.82 Acres
Utilities
- Water:Public
- Sewer:Public Sewer
Finances and disclosures
- Price:$129,900
- Price per sq. ft.:$104.51
- Tax amount:$3,573 (2024)
New listings near 2707 Lancashire Road #18
- New
 $299,900Active4 beds 4 baths1,871 sq. ft.
$299,900Active4 beds 4 baths1,871 sq. ft.3396 Mayfield Road, Cleveland Heights, OH 44118
MLS# 5172192Listed by: EXP REALTY, LLC. - New
 $149,900Active3 beds 2 baths1,996 sq. ft.
$149,900Active3 beds 2 baths1,996 sq. ft.2123 N Taylor Road, Cleveland Heights, OH 44112
MLS# 5165419Listed by: CLASSIC REALTY GROUP, INC. - Open Sun, 11am to 1pmNew
 $200,000Active3 beds 2 baths1,625 sq. ft.
$200,000Active3 beds 2 baths1,625 sq. ft.1206 Castleton Road, Cleveland Heights, OH 44121
MLS# 5171270Listed by: EXP REALTY, LLC. - New
 $345,000Active7 beds 3 baths2,799 sq. ft.
$345,000Active7 beds 3 baths2,799 sq. ft.1683 Colonial Drive, Cleveland Heights, OH 44118
MLS# 5168272Listed by: RUSSELL REAL ESTATE SERVICES - New
 $145,000Active2 beds 1 baths876 sq. ft.
$145,000Active2 beds 1 baths876 sq. ft.2401 Euclid Heights Boulevard #A2, Cleveland Heights, OH 44106
MLS# 5171025Listed by: KELLER WILLIAMS GREATER METROPOLITAN  $249,000Pending3 beds 2 baths1,482 sq. ft.
$249,000Pending3 beds 2 baths1,482 sq. ft.2244 Cottage Grove Drive, Cleveland Heights, OH 44118
MLS# 5170669Listed by: CUTLER REAL ESTATE- New
 $218,000Active4 beds 2 baths
$218,000Active4 beds 2 baths939 Vineshire Road, Cleveland Heights, OH 44121
MLS# 5170471Listed by: EXP REALTY, LLC. - New
 $174,999Active4 beds 3 baths3,708 sq. ft.
$174,999Active4 beds 3 baths3,708 sq. ft.935 Ravine Drive, Cleveland Heights, OH 44112
MLS# 5169917Listed by: HOMESMART REAL ESTATE MOMENTUM LLC - New
 $159,900Active3 beds 2 baths1,502 sq. ft.
$159,900Active3 beds 2 baths1,502 sq. ft.3260 Meadowbrook Boulevard, Cleveland Heights, OH 44118
MLS# 5170466Listed by: T. LEWIS REALTY, LLC - Open Sat, 1 to 3pm
 $269,900Active5 beds 3 baths2,647 sq. ft.
$269,900Active5 beds 3 baths2,647 sq. ft.2256 N Taylor Road, Cleveland Heights, OH 44112
MLS# 5164127Listed by: KELLER WILLIAMS LIVING
