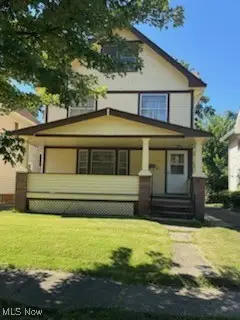3084 E. Derbyshire E Road, Cleveland Heights, OH 44118
Local realty services provided by:Better Homes and Gardens Real Estate Central
Listed by:charles h epstein
Office:century 21 premiere properties, inc.
MLS#:5143326
Source:OH_NORMLS
Price summary
- Price:$395,000
- Price per sq. ft.:$60.22
About this home
Beautiful side by side Duplex. The two units have a separate basement and all utilities (Electricity, Water and Gas) are separated.
Each unit has high ceiling, 3+ bedrooms, large dining room , large Living room, Sunroom, Remodeled Kitchen (refrigerator, Dishwasher, Garbage disposal) with spacious Eating area, 1/2 bath between kitchen to dining room; full bath on the second floor and a full bath on the third floor. Back porch on the second floor adjacent to the back bedroom. All rooms have ceiling fans.
Each unit has two fireplaces (one in the Living room and one in the Master bedroom).
A solid building with wide woodworks and 9 foot ceiling, well maintained, Hardwood floors, New windows, steam heated (New boilers) and very clean.
Large basement (not shared) with washer/dryer and 1/2 bath.
New cement driveway, Detached 2 cars garage with remote opener and security lights. Ample parking outside the garage.
Contact an agent
Home facts
- Year built:1915
- Listing ID #:5143326
- Added:64 day(s) ago
- Updated:September 30, 2025 at 07:30 AM
Rooms and interior
- Bedrooms:8
- Total bathrooms:6
- Full bathrooms:4
- Half bathrooms:2
- Living area:6,559 sq. ft.
Heating and cooling
- Heating:Gas, Hot Water, Radiators, Steam
Structure and exterior
- Roof:Tile
- Year built:1915
- Building area:6,559 sq. ft.
- Lot area:0.17 Acres
Utilities
- Water:Public
- Sewer:Public Sewer
Finances and disclosures
- Price:$395,000
- Price per sq. ft.:$60.22
- Tax amount:$8,653 (2024)
New listings near 3084 E. Derbyshire E Road
- Open Thu, 5 to 7pmNew
 $1,499,000Active6 beds 5 baths5,900 sq. ft.
$1,499,000Active6 beds 5 baths5,900 sq. ft.2831 Fairmount Boulevard #2831, Cleveland Heights, OH 44118
MLS# 5159973Listed by: KELLER WILLIAMS CITYWIDE - New
 $325,000Active6 beds 5 baths4,040 sq. ft.
$325,000Active6 beds 5 baths4,040 sq. ft.2243 Bellfield Avenue, Cleveland Heights, OH 44106
MLS# 5160151Listed by: CENTURY 21 HOMESTAR - New
 $174,900Active3 beds 2 baths1,413 sq. ft.
$174,900Active3 beds 2 baths1,413 sq. ft.2257 N Taylor Road, Cleveland Heights, OH 44112
MLS# 5158787Listed by: KELLER WILLIAMS LIVING - New
 $269,000Active3 beds 2 baths1,519 sq. ft.
$269,000Active3 beds 2 baths1,519 sq. ft.3787 Bainbridge Road, Cleveland Heights, OH 44118
MLS# 5159485Listed by: JOSEPH WALTER REALTY, LLC.  $274,900Pending3 beds 1 baths1,678 sq. ft.
$274,900Pending3 beds 1 baths1,678 sq. ft.3277 E Scarborough, Cleveland Heights, OH 44118
MLS# 5159985Listed by: RE/MAX INFINITY- New
 $379,000Active5 beds 3 baths
$379,000Active5 beds 3 baths2245 Bellfield, Cleveland Heights, OH 44106
MLS# 5159850Listed by: KELLER WILLIAMS GREATER METROPOLITAN - New
 $244,900Active4 beds 3 baths2,320 sq. ft.
$244,900Active4 beds 3 baths2,320 sq. ft.3356 Euclid Heights Boulevard, Cleveland Heights, OH 44118
MLS# 5158841Listed by: KELLER WILLIAMS GREATER METROPOLITAN - New
 $124,900Active4 beds 4 baths1,728 sq. ft.
$124,900Active4 beds 4 baths1,728 sq. ft.3320 Beechwood Avenue, Cleveland Heights, OH 44118
MLS# 5159269Listed by: AI BROKERS LLC - New
 $185,000Active3 beds 2 baths1,440 sq. ft.
$185,000Active3 beds 2 baths1,440 sq. ft.3837 Woodridge Road, Cleveland Heights, OH 44121
MLS# 5158529Listed by: REALTY TRUST SERVICES, LLC - New
 $95,000Active3 beds 1 baths2,027 sq. ft.
$95,000Active3 beds 1 baths2,027 sq. ft.870 Helmsdale Road, Cleveland Heights, OH 44112
MLS# 5157918Listed by: KELLER WILLIAMS CHERVENIC RLTY
