3153 Eastwick Drive, Cleveland Heights, OH 44118
Local realty services provided by:Better Homes and Gardens Real Estate Central
Listed by: scott carpenter
Office: keller williams greater metropolitan
MLS#:5162033
Source:OH_NORMLS
Price summary
- Price:$250,000
- Price per sq. ft.:$59.52
About this home
A true mid-century modern opportunity—big, bright, and brimming with upside. Crafted with premium-grade materials—slate roof, redwood siding, brick exterior—and warm interior finishes including hardwood floors and trim, this home sits on a larger-than-typical lot and pairs classic 1950s architecture with everyday contemporary convenience: two renovated bedrooms on the first floor (one a true primary), a generous foyer with a handy half bath, and a library/den/home office with built-ins. The large living room is anchored by a signature mid-century roman-brick fireplace with a wood-trim mantel and a broad bank of front windows; the elegant dining room opens to the enclosed back porch through a glazed wall with a full-glass door for effortless indoor–outdoor living; and the welcoming front porch offers plenty of room for casual seating. Upstairs continues the refreshed feel with a renovated bedroom at the west end and a renovated full bath. With three bedrooms up and two down, the layout delivers privacy and flexibility for guests, multigenerational living, or a quiet work-from-home wing. Downstairs, a finished, solid-wood-paneled recreation room adds a classic bar, a second fireplace, and space for a full pool table or home theater.
Approx. 2,850 sq ft above grade, plus ~1,350 sq ft below grade with ~560 sq ft finished (˜3,410 combined finished/usable space). Yes, the eat-in kitchen and first-floor bath need renovation—exactly where you’ll add the most value. Start at $299,000, bring your designer and contractor, and imagine the spectacular future: keep the mid-century modern lines, rework the kitchen hub, and elevate this home into a showpiece on a rare larger parcel with premium construction already in place. Opportunities like this don’t sit—see it now and claim the upside.
Contact an agent
Home facts
- Year built:1954
- Listing ID #:5162033
- Added:91 day(s) ago
- Updated:January 09, 2026 at 03:12 PM
Rooms and interior
- Bedrooms:5
- Total bathrooms:4
- Full bathrooms:2
- Half bathrooms:2
- Living area:4,200 sq. ft.
Heating and cooling
- Cooling:Central Air
- Heating:Forced Air
Structure and exterior
- Roof:Slate
- Year built:1954
- Building area:4,200 sq. ft.
- Lot area:0.4 Acres
Utilities
- Water:Public
- Sewer:Public Sewer
Finances and disclosures
- Price:$250,000
- Price per sq. ft.:$59.52
- Tax amount:$10,557 (2024)
New listings near 3153 Eastwick Drive
- New
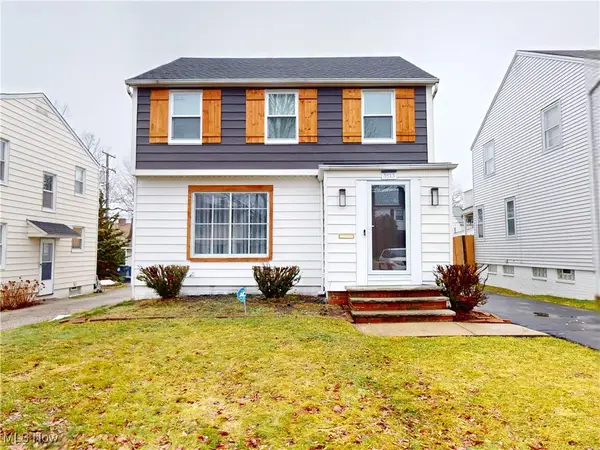 $272,900Active3 beds 4 baths1,754 sq. ft.
$272,900Active3 beds 4 baths1,754 sq. ft.3513 Boynton Road, Cleveland Heights, OH 44121
MLS# 5180006Listed by: MCDOWELL HOMES REAL ESTATE SERVICES - New
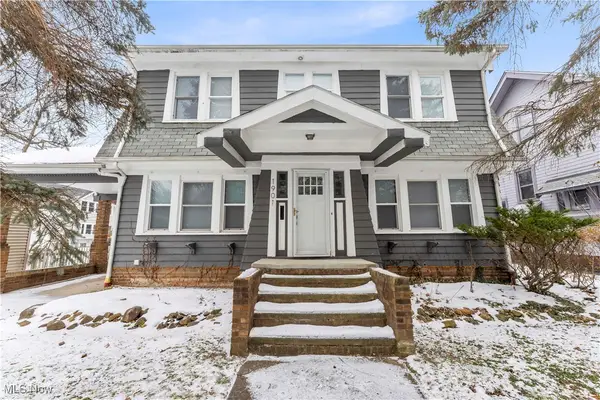 $189,900Active4 beds 2 baths2,051 sq. ft.
$189,900Active4 beds 2 baths2,051 sq. ft.1901 Parkway Drive, Cleveland Heights, OH 44118
MLS# 5180242Listed by: RE/MAX HAVEN REALTY - New
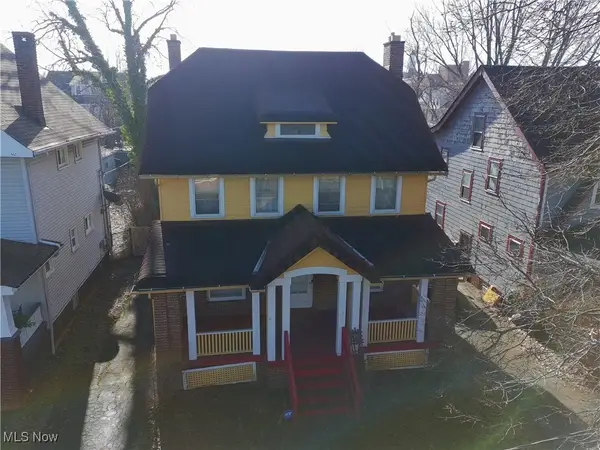 $180,000Active4 beds 4 baths2,461 sq. ft.
$180,000Active4 beds 4 baths2,461 sq. ft.3298 Yorkshire Road, Cleveland Heights, OH 44118
MLS# 5180276Listed by: KELLER WILLIAMS GREATER METROPOLITAN - New
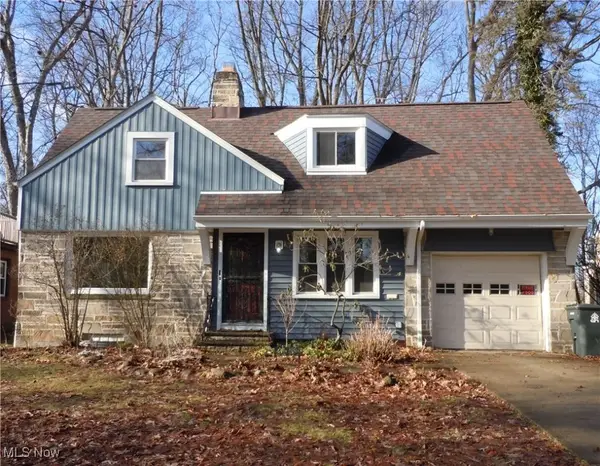 $185,000Active3 beds 2 baths1,485 sq. ft.
$185,000Active3 beds 2 baths1,485 sq. ft.1662 Crest Road, Cleveland Heights, OH 44121
MLS# 5180288Listed by: HOMESMART REAL ESTATE MOMENTUM LLC - Open Sun, 12 to 1:30pmNew
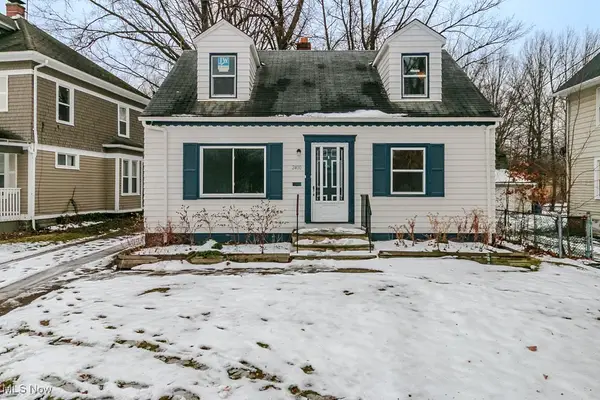 $139,900Active4 beds 1 baths1,220 sq. ft.
$139,900Active4 beds 1 baths1,220 sq. ft.2400 Noble Road, Cleveland Heights, OH 44121
MLS# 5179467Listed by: KELLER WILLIAMS LIVING - New
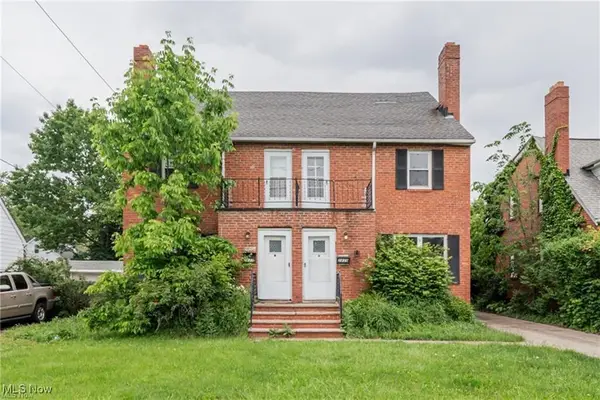 $299,999Active7 beds 4 baths2,813 sq. ft.
$299,999Active7 beds 4 baths2,813 sq. ft.3837 Mayfield Road, Cleveland Heights, OH 44121
MLS# 5180014Listed by: KELLER WILLIAMS CITYWIDE - New
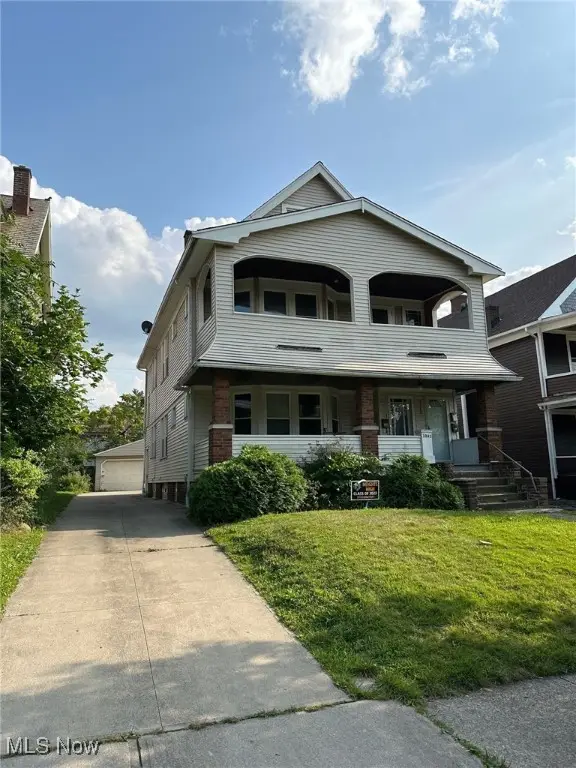 $240,000Active8 beds 3 baths3,204 sq. ft.
$240,000Active8 beds 3 baths3,204 sq. ft.3342 Desota Avenue, Cleveland Heights, OH 44118
MLS# 5179915Listed by: SOURCE ONE REALTY LLC - New
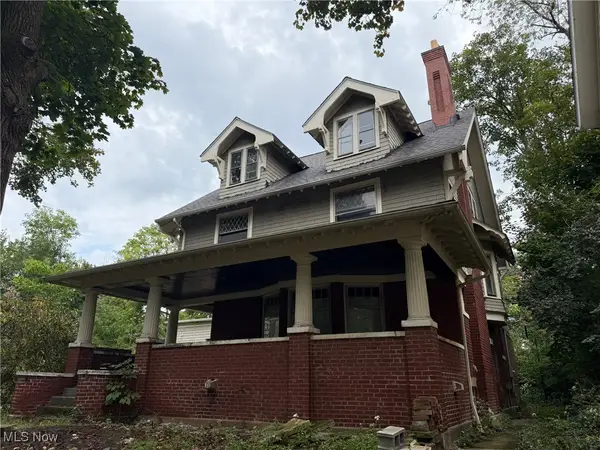 $300,000Active6 beds 5 baths4,040 sq. ft.
$300,000Active6 beds 5 baths4,040 sq. ft.2243 Bellfield Avenue, Cleveland Heights, OH 44106
MLS# 5179746Listed by: LPT REALTY - New
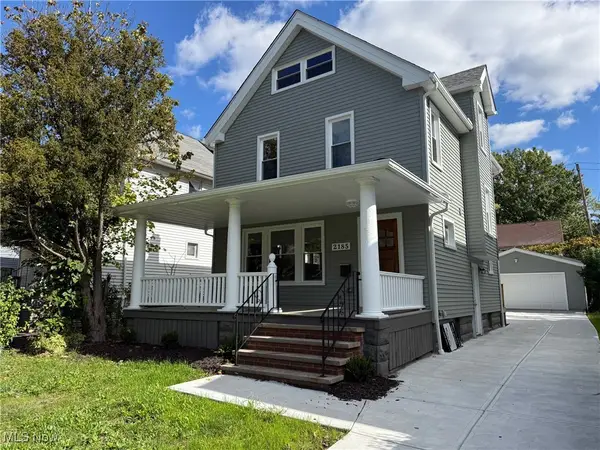 $285,000Active4 beds 3 baths1,975 sq. ft.
$285,000Active4 beds 3 baths1,975 sq. ft.2185 Rexwood Road, Cleveland Heights, OH 44118
MLS# 5179747Listed by: LPT REALTY - New
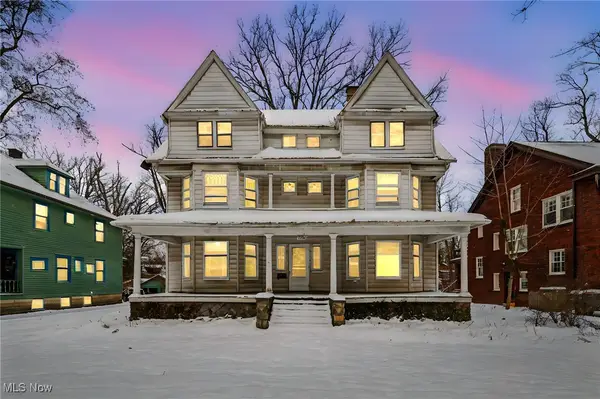 $299,900Active7 beds 3 baths5,052 sq. ft.
$299,900Active7 beds 3 baths5,052 sq. ft.1830 Wilton Road, Cleveland Heights, OH 44118
MLS# 5177921Listed by: MCDOWELL HOMES REAL ESTATE SERVICES
