3277 E Scarborough, Cleveland Heights, OH 44118
Local realty services provided by:Better Homes and Gardens Real Estate Central
Listed by:jaren t fink
Office:re/max infinity
MLS#:5153477
Source:OH_NORMLS
Price summary
- Price:$284,900
- Price per sq. ft.:$169.79
About this home
Step inside to an inviting open floor plan that seamlessly blends original charm with modern updates. Restored trim, built-ins, and staircase details showcase the craftsmanship of the home’s era, while a restored fireplace mantel and hearth provide a striking focal point. Premium Mohawk LVT flooring flows throughout the main level living space and kitchen.
The stunning 2020 kitchen remodel is a true centerpiece, designed for both function and style. Features include quartz countertops, Kahle’s custom cabinetry with crown molding, premium KitchenAid appliances Blanco sink and faucet, Anderson windows, an exterior vent hood, and garbage disposal—all opening gracefully into the surrounding living and dining spaces for gatherings.
Upstairs, you’ll find three comfortable bedrooms with new soft carpeting (2023) underfoot and a full bath. The carpet adds warmth and comfort, making the second floor a cozy retreat for family or guests. The breathtaking third-floor attic remodel (2025) offers endless possibilities—with generous space and natural light, this area is ideal for a luxurious master suite, private secondary living space, or creative studio.
Peace of mind comes with every major system update completed in recent years: a new roof with CertainTeed Landmark shingles (2019), AO Smith power vent w/heater (2019), full electrical system update (2020), interior sewer line replacement (2021), and fresh exterior paint (2025).
Outdoor living is just as impressive with a new backyard patio (2023), perfect for entertaining, and a fully fenced yard offering privacy and security. A detached garage provides ample storage and convenience.
Ideally located within walking distance to Fairfax school, Lee road library, the vibrant Cedar Lee District, University Circle, and a short drive to hospitals and downtown Cleveland. This home combines unmatched charm, premium updates, and modern comfort. Don’t miss the chance to make this exceptional property yours—schedule a tour today!!
Contact an agent
Home facts
- Year built:1914
- Listing ID #:5153477
- Added:3 day(s) ago
- Updated:September 09, 2025 at 02:08 PM
Rooms and interior
- Bedrooms:3
- Total bathrooms:1
- Full bathrooms:1
- Living area:1,678 sq. ft.
Heating and cooling
- Cooling:Window Units
- Heating:Gas, Hot Water, Radiators, Steam
Structure and exterior
- Roof:Asphalt, Fiberglass
- Year built:1914
- Building area:1,678 sq. ft.
- Lot area:0.19 Acres
Utilities
- Water:Public
- Sewer:Public Sewer
Finances and disclosures
- Price:$284,900
- Price per sq. ft.:$169.79
- Tax amount:$5,685 (2024)
New listings near 3277 E Scarborough
- New
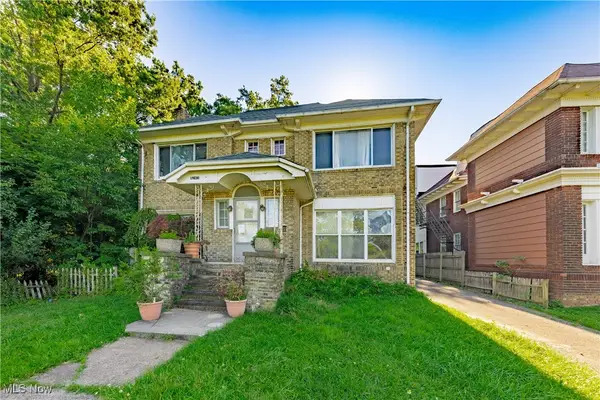 $100,000Active5 beds 6 baths4,480 sq. ft.
$100,000Active5 beds 6 baths4,480 sq. ft.3240 Euclid Heights Boulevard, Cleveland Heights, OH 44118
MLS# 5154944Listed by: KELLER WILLIAMS LIVING - Open Sat, 1 to 3pmNew
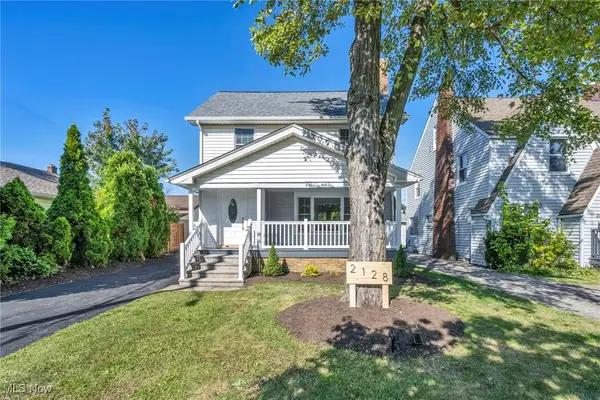 $289,000Active4 beds 2 baths2,000 sq. ft.
$289,000Active4 beds 2 baths2,000 sq. ft.2128 Hampstead Road, Cleveland Heights, OH 44118
MLS# 5153813Listed by: JAMM REAL ESTATE CO. - New
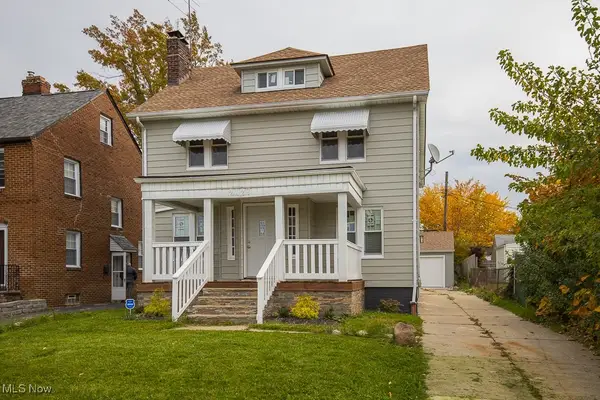 $269,900Active5 beds 4 baths2,300 sq. ft.
$269,900Active5 beds 4 baths2,300 sq. ft.2127 Goodnor Road, Cleveland Heights, OH 44118
MLS# 5154709Listed by: HOMESMART REAL ESTATE MOMENTUM LLC - New
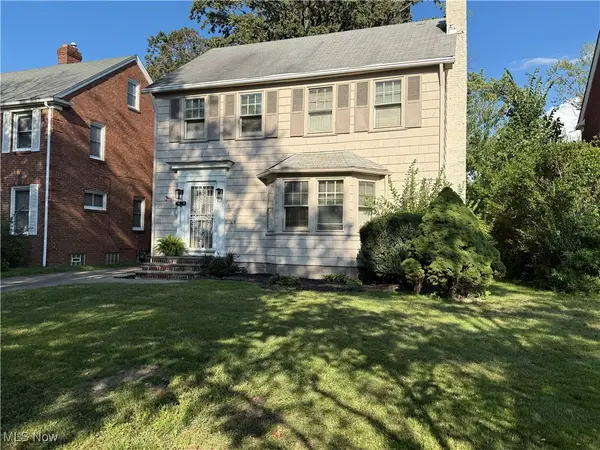 $176,000Active4 beds 2 baths2,583 sq. ft.
$176,000Active4 beds 2 baths2,583 sq. ft.1979 Staunton Road, Cleveland Heights, OH 44118
MLS# 5154220Listed by: JAMM REAL ESTATE CO. - New
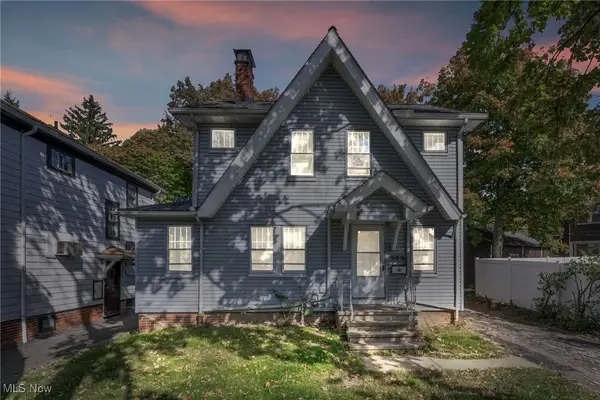 $110,000Active3 beds 1 baths
$110,000Active3 beds 1 baths955 Dresden Road, Cleveland Heights, OH 44112
MLS# 5154232Listed by: EXP REALTY, LLC. - New
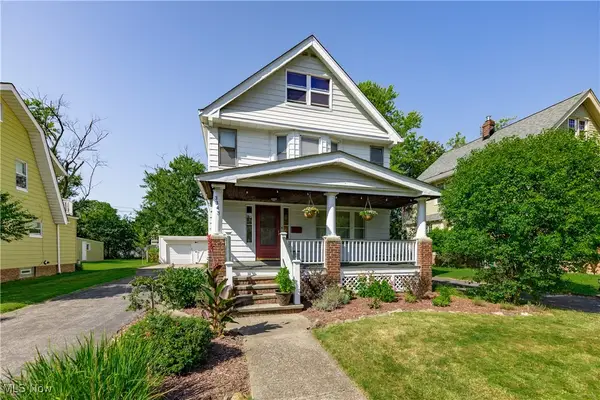 $245,000Active3 beds 2 baths2,030 sq. ft.
$245,000Active3 beds 2 baths2,030 sq. ft.3343 E Scarborough Road, Cleveland Heights, OH 44118
MLS# 5148806Listed by: HOMESMART REAL ESTATE MOMENTUM LLC 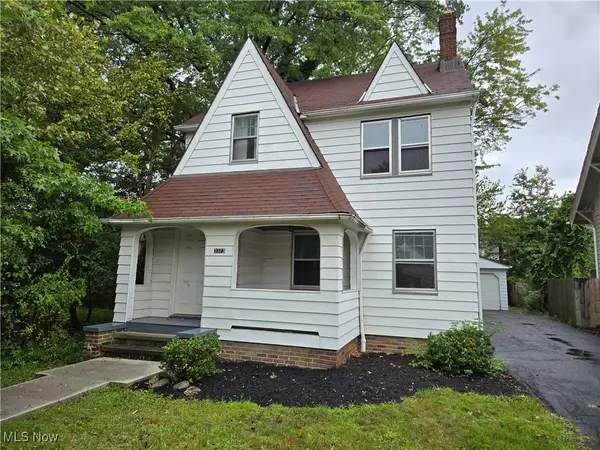 $90,000Pending4 beds 2 baths2,262 sq. ft.
$90,000Pending4 beds 2 baths2,262 sq. ft.3373 Spangler Road, Cleveland Heights, OH 44112
MLS# 5153821Listed by: KELLER WILLIAMS GREATER CLEVELAND NORTHEAST- New
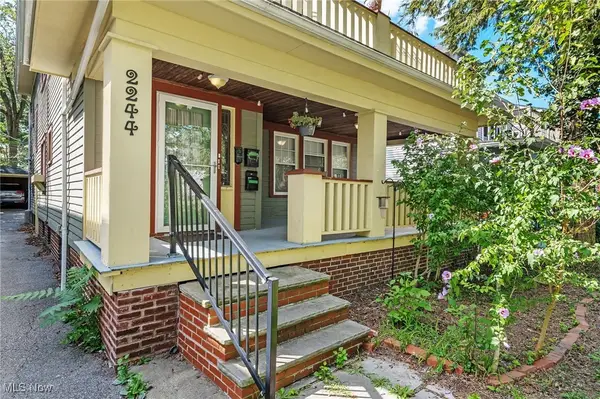 $325,000Active5 beds 3 baths2,961 sq. ft.
$325,000Active5 beds 3 baths2,961 sq. ft.2244 Rexwood, Cleveland Heights, OH 44118
MLS# 5151521Listed by: JAMM REAL ESTATE CO. - New
 $325,000Active5 beds 3 baths2,971 sq. ft.
$325,000Active5 beds 3 baths2,971 sq. ft.2248 Rexwood Road, Cleveland Heights, OH 44118
MLS# 5151523Listed by: JAMM REAL ESTATE CO.
