3383 Tullamore Road, Cleveland Heights, OH 44118
Local realty services provided by:Better Homes and Gardens Real Estate Central
Listed by:sofia komrskova
Office:century 21 homestar
MLS#:5151068
Source:OH_NORMLS
Price summary
- Price:$279,000
- Price per sq. ft.:$139.5
About this home
UPDATE: The seller has finished the basement. Welcome to 3383 Tullamore Rd, Cleveland Heights, OH 44118, a masterfully renovated residence that blends timeless charm with sophisticated modern living, nestled on a beautiful, tree-lined street. The main level showcases a stunning kitchen, appointed with quartz countertops, premium stainless steel appliances, and a smart faucet, opening seamlessly into a refined dining room and an expansive living room, the perfect setting for both intimate evenings and grand entertaining. A thoughtfully designed full bathroom completes this level with elegant detail. Ascending to the second floor, you'll find three bedrooms and a spa-inspired bathroom featuring a walk-in shower and freestanding soaking tub, highlighted by designer finishes. The third floor offers a grand additional bedroom, ideal as a private retreat, guest suite, or creative studio. The lower level provides additional functionality with a half bath, laundry hook-up, and an expansive storage area, offering endless potential for customization. Further elevating the property are a two-car garage discreetly situated at the rear, brand-new luxury vinyl plank flooring, a new HVAC system, and a new water heater for comfort and efficiency. Smart home enhancements, including a smart thermostat and smart lock, provide both convenience and security. The residence is being offered move-in ready, POS compliant, with professionally staged furnishings available for purchase, creating a true turnkey experience for its next owner. With its bespoke finishes, expansive layout, and prime location within walking distance to the vibrant Cedar-Lee District with shops, restaurants, and entertainment, this home represents the perfect marriage of luxury and lifestyle.
Contact an agent
Home facts
- Year built:1920
- Listing ID #:5151068
- Added:70 day(s) ago
- Updated:November 04, 2025 at 08:30 AM
Rooms and interior
- Bedrooms:4
- Total bathrooms:3
- Full bathrooms:2
- Half bathrooms:1
- Living area:2,000 sq. ft.
Heating and cooling
- Cooling:Central Air
- Heating:Forced Air
Structure and exterior
- Roof:Asphalt, Fiberglass
- Year built:1920
- Building area:2,000 sq. ft.
- Lot area:0.11 Acres
Utilities
- Water:Public
- Sewer:Public Sewer
Finances and disclosures
- Price:$279,000
- Price per sq. ft.:$139.5
- Tax amount:$6,636 (2024)
New listings near 3383 Tullamore Road
- New
 $199,000Active4 beds 3 baths2,250 sq. ft.
$199,000Active4 beds 3 baths2,250 sq. ft.1798 Middlehurst Road, Cleveland Heights, OH 44118
MLS# 5169277Listed by: BERKSHIRE HATHAWAY HOMESERVICES PROFESSIONAL REALTY - New
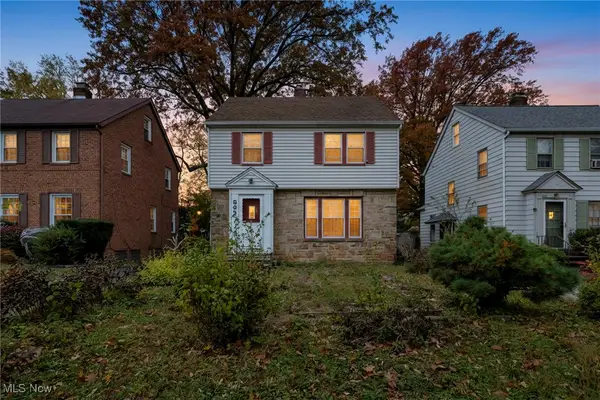 $139,000Active4 beds 2 baths1,956 sq. ft.
$139,000Active4 beds 2 baths1,956 sq. ft.862 Keystone Drive, Cleveland Heights, OH 44121
MLS# 5167946Listed by: RUSSELL REAL ESTATE SERVICES - New
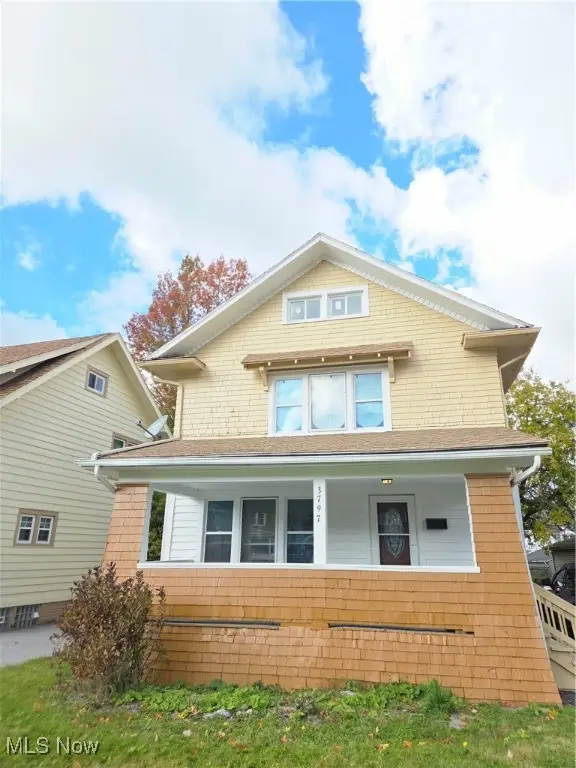 $164,900Active3 beds 2 baths2,016 sq. ft.
$164,900Active3 beds 2 baths2,016 sq. ft.3797 Delmore Road, Cleveland Heights, OH 44121
MLS# 5169132Listed by: JOHN LEE REAL ESTATE GROUP, LLC. - New
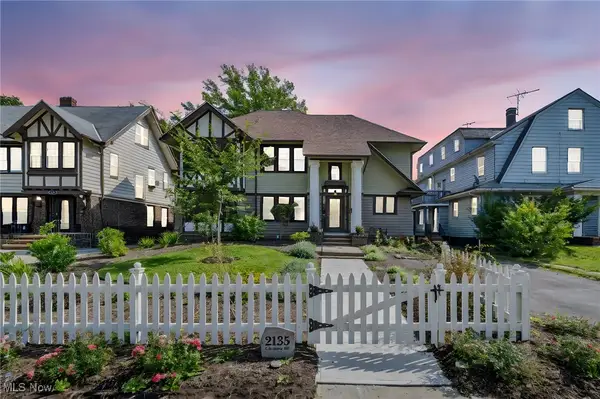 $700,000Active5 beds 5 baths3,837 sq. ft.
$700,000Active5 beds 5 baths3,837 sq. ft.2135 Coventry Road, Cleveland Heights, OH 44118
MLS# 5153718Listed by: BERKSHIRE HATHAWAY HOMESERVICES PROFESSIONAL REALTY - New
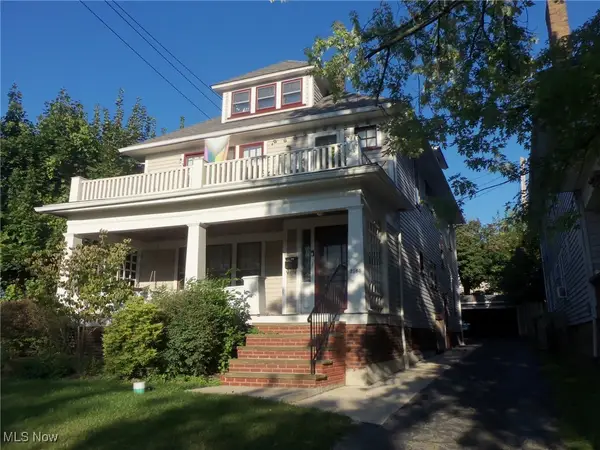 $319,000Active4 beds 2 baths2,610 sq. ft.
$319,000Active4 beds 2 baths2,610 sq. ft.2165 Oakdale Road, Cleveland Heights, OH 44118
MLS# 5169085Listed by: R.T.E. REAL ESTATE SERVICES, LLC. - New
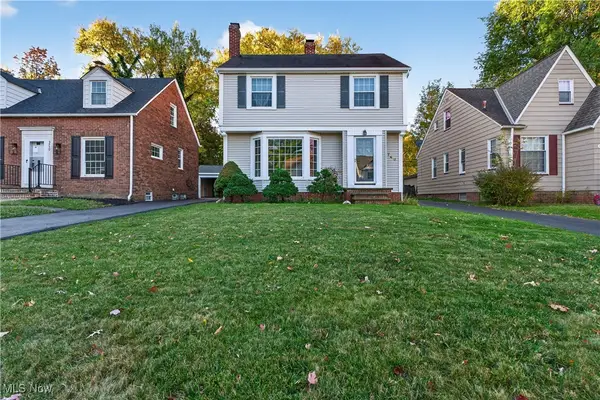 $179,900Active3 beds 2 baths1,688 sq. ft.
$179,900Active3 beds 2 baths1,688 sq. ft.3746 Bainbridge Road, Cleveland Heights, OH 44118
MLS# 5167773Listed by: HOMESMART REAL ESTATE MOMENTUM LLC - New
 $174,900Active3 beds 2 baths1,417 sq. ft.
$174,900Active3 beds 2 baths1,417 sq. ft.1027 Pennfield Road, Cleveland, OH 44121
MLS# 5168032Listed by: BERKSHIRE HATHAWAY HOMESERVICES STOUFFER REALTY - New
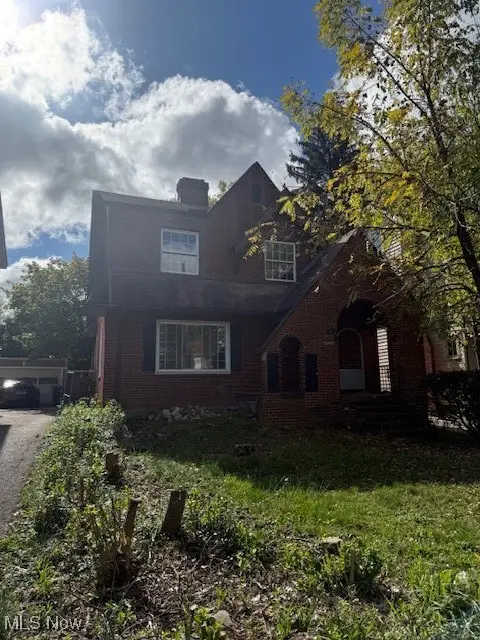 $124,900Active4 beds 2 baths1,638 sq. ft.
$124,900Active4 beds 2 baths1,638 sq. ft.3300 Kildare Road, Cleveland Heights, OH 44118
MLS# 5168826Listed by: KELLER WILLIAMS ELEVATE - New
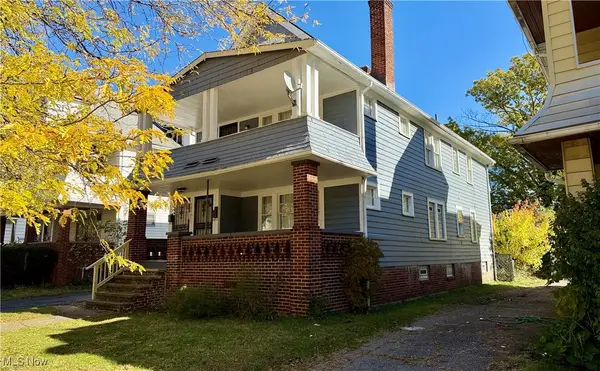 $199,900Active4 beds 2 baths2,266 sq. ft.
$199,900Active4 beds 2 baths2,266 sq. ft.825 Helmsdale Road, Cleveland Heights, OH 44112
MLS# 5168755Listed by: REALTY NOW, INC. - New
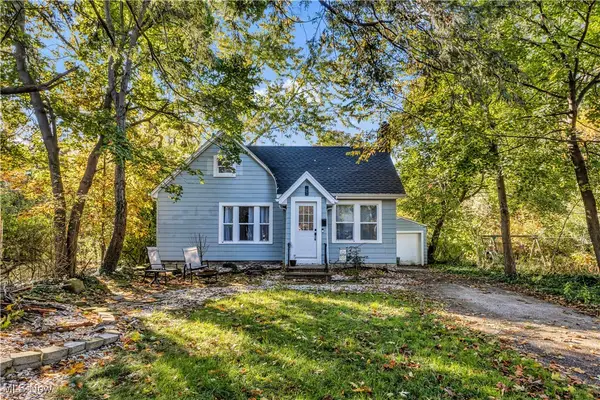 $155,000Active2 beds 2 baths1,635 sq. ft.
$155,000Active2 beds 2 baths1,635 sq. ft.1602 Rydalmount Road, Cleveland Heights, OH 44118
MLS# 5168656Listed by: REAL OF OHIO
