3391 Henderson Road, Cleveland Heights, OH 44112
Local realty services provided by:Better Homes and Gardens Real Estate Central
Listed by:paulina getsy
Office:exp realty, llc.
MLS#:5156641
Source:OH_NORMLS
Price summary
- Price:$160,000
- Price per sq. ft.:$73.9
About this home
This recently remodeled three-story colonial in Cleveland Heights is ready for its new owner!** The home already has a tenant in place paying $1650 per month, making it a great opportunity for investors.** The property has been fully updated to offer modern finishes and functionality, while maintaining its charm with beautiful built-ins and crown molding.** There is a large covered front porch as you enter the home. The first floor features a spacious living room with a cozy fireplace, a well-equipped kitchen with abundant cabinets, a dining room to enjoy meals with friends and family, and a half-bathroom off the kitchen. The second floor includes a master bedroom along with two additional generously sized bedrooms, a full bathroom, and a 4-season/sunroom to enjoy your morning coffee.** The third floor has been completely finished as a fourth bedroom, but can also be used as an office, or flex space to suit various needs.** With all the recent updates throughout, this property is perfect for a first-time home buyer who wants peace-of-mind or a solid addition to any portfolio for a seasoned investor as this home offers long-term potential and immediate cash flow! Don't miss this opportunity to own this updated property in a desirable location! **Schedule your showing today!**
Contact an agent
Home facts
- Year built:1925
- Listing ID #:5156641
- Added:1 day(s) ago
- Updated:September 15, 2025 at 02:26 PM
Rooms and interior
- Bedrooms:4
- Total bathrooms:2
- Full bathrooms:1
- Half bathrooms:1
- Living area:2,165 sq. ft.
Heating and cooling
- Cooling:Attic Fan, Window Units
- Heating:Forced Air
Structure and exterior
- Roof:Asphalt, Fiberglass
- Year built:1925
- Building area:2,165 sq. ft.
- Lot area:0.12 Acres
Utilities
- Water:Public
- Sewer:Public Sewer
Finances and disclosures
- Price:$160,000
- Price per sq. ft.:$73.9
- Tax amount:$2,824 (2024)
New listings near 3391 Henderson Road
- New
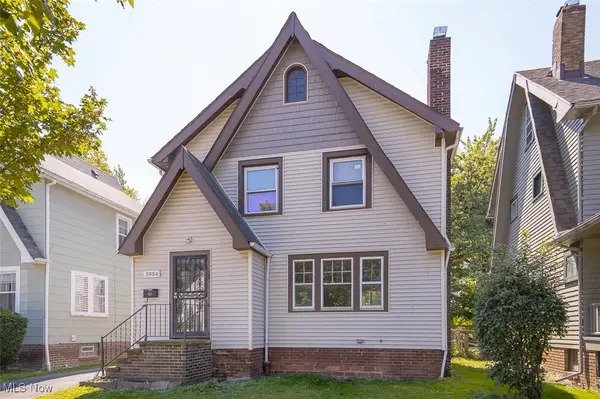 $119,900Active3 beds 1 baths1,152 sq. ft.
$119,900Active3 beds 1 baths1,152 sq. ft.3954 Ardmore Road, Cleveland Heights, OH 44121
MLS# 5156689Listed by: SHOREWAY REALTY GROUP - New
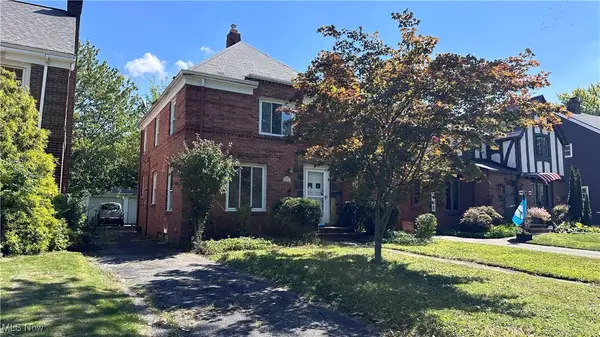 $125,000Active3 beds 2 baths
$125,000Active3 beds 2 baths1913 Staunton Road, Cleveland Heights, OH 44118
MLS# 5143110Listed by: RED 1 REALTY, LLC - New
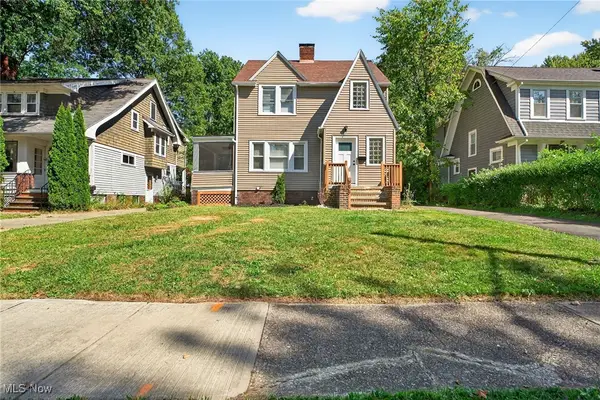 $264,900Active3 beds 2 baths2,425 sq. ft.
$264,900Active3 beds 2 baths2,425 sq. ft.955 Montford Road, Cleveland Heights, OH 44121
MLS# 5156549Listed by: EXP REALTY, LLC. - New
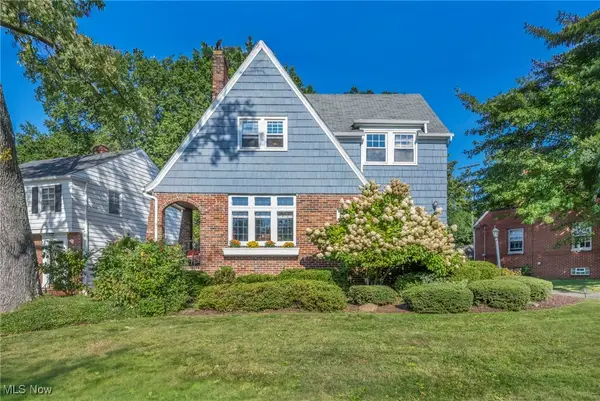 $189,000Active3 beds 2 baths2,071 sq. ft.
$189,000Active3 beds 2 baths2,071 sq. ft.1229 Haselton Road, Cleveland Heights, OH 44121
MLS# 5151796Listed by: RE/MAX TRANSITIONS - New
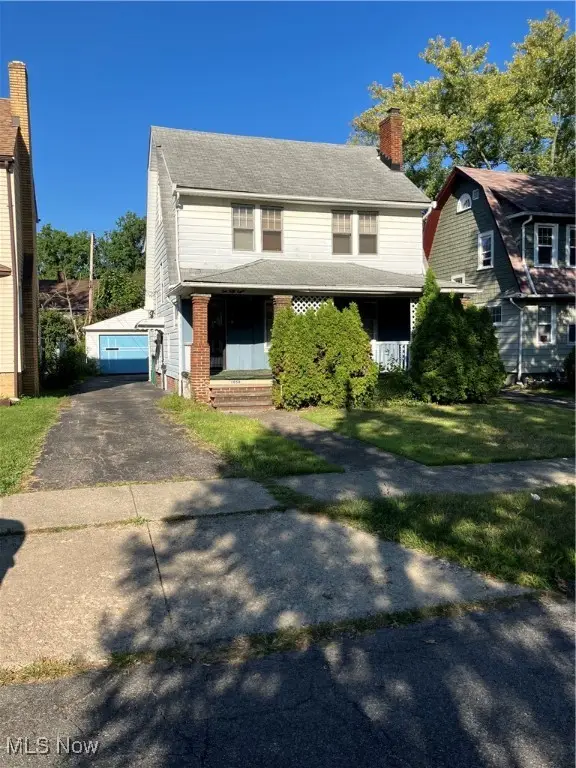 $99,000Active3 beds 2 baths
$99,000Active3 beds 2 baths1058 Pembrook Road, Cleveland Heights, OH 44121
MLS# 5154588Listed by: RUSSELL REAL ESTATE SERVICES - New
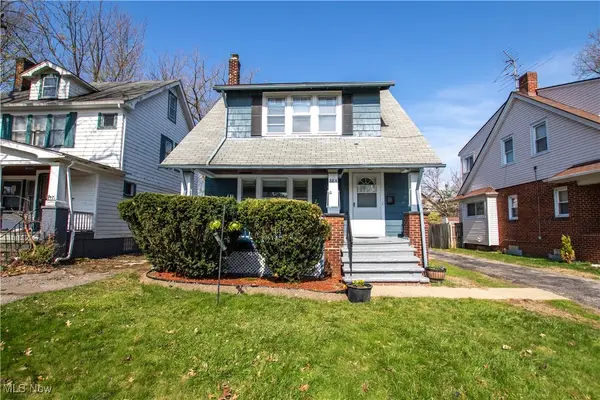 $125,000Active3 beds 2 baths1,633 sq. ft.
$125,000Active3 beds 2 baths1,633 sq. ft.884 Nela View Road, Cleveland Heights, OH 44112
MLS# 5156268Listed by: REDFIN REAL ESTATE CORPORATION - New
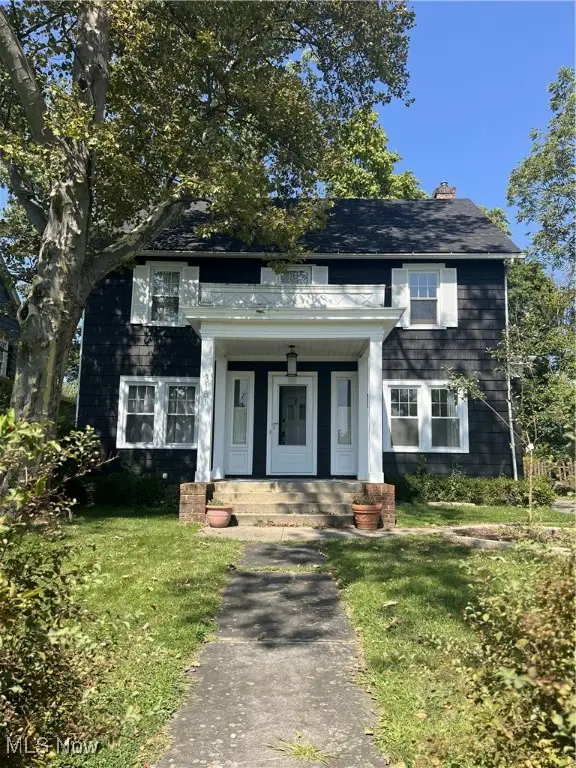 $365,000Active4 beds 3 baths
$365,000Active4 beds 3 baths3181 Scarborough Road, Cleveland Heights, OH 44118
MLS# 5154292Listed by: MAXUS USA REALTY LLC - New
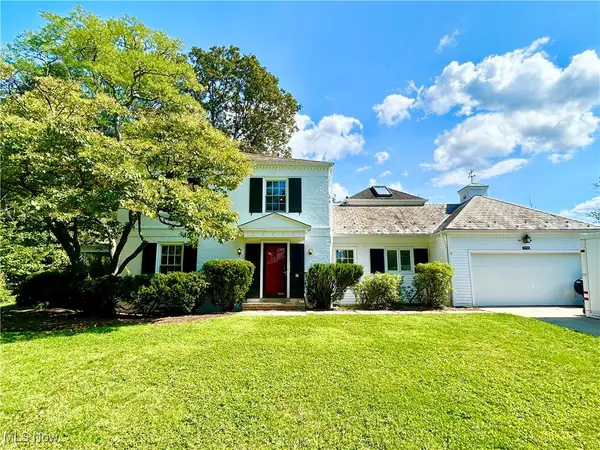 $299,900Active4 beds 3 baths
$299,900Active4 beds 3 baths3060 Chelsea Drive, Cleveland Heights, OH 44118
MLS# 5155619Listed by: MCDOWELL HOMES REAL ESTATE SERVICES - New
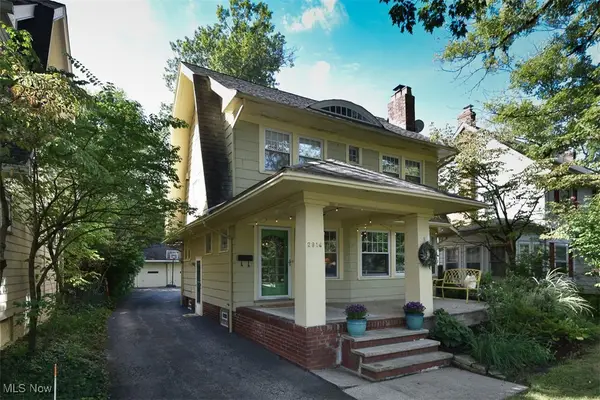 $259,000Active4 beds 2 baths1,924 sq. ft.
$259,000Active4 beds 2 baths1,924 sq. ft.2914 Clarkson Road, Cleveland Heights, OH 44118
MLS# 5155642Listed by: KELLER WILLIAMS GREATER METROPOLITAN
