3540 Silsby Road, Cleveland Heights, OH 44118
Local realty services provided by:Better Homes and Gardens Real Estate Central



Listed by:steve junker
Office:re/max above & beyond
MLS#:5108001
Source:OH_NORMLS
Price summary
- Price:$264,900
- Price per sq. ft.:$124.84
About this home
Move right into this beautifully remodeled colonial that is convenient to everything you need in the Heights! This delightful home has been completely refurbished from top to bottom, from the gorgeously refinished hardwood floors to the elegantly updated kitchen. As you step inside the spacious living room, you will immediately appreciate the classic floorplan of this home. The dining room is open to the living room and features built-in corner cabinets. You will absolutely love the kitchen, which features granite counters, stainless steel appliances, and a breakfast bar that overlooks the dining room. A breakfast nook and a half bathroom complete the first floor. Upstairs, you will find 3 spacious bedrooms, a beautifully updated bathroom, and a bonus sunroom, perfect for an office. The third floor is finished and heated. Located on Silsby just off of South Taylor Road, this home is minutes from Cain Park, John Carroll University, and area shopping and dining in the popular Cedar Lee, Cedar Fairmount, and Coventry neighborhoods. Do not miss this chance to own a beautifully renovated home, because it will not last!
Contact an agent
Home facts
- Year built:1927
- Listing Id #:5108001
- Added:148 day(s) ago
- Updated:August 15, 2025 at 02:21 PM
Rooms and interior
- Bedrooms:5
- Total bathrooms:2
- Full bathrooms:1
- Half bathrooms:1
- Living area:2,122 sq. ft.
Heating and cooling
- Cooling:Central Air
- Heating:Forced Air, Gas
Structure and exterior
- Roof:Asphalt, Fiberglass
- Year built:1927
- Building area:2,122 sq. ft.
- Lot area:0.13 Acres
Utilities
- Water:Public
- Sewer:Public Sewer
Finances and disclosures
- Price:$264,900
- Price per sq. ft.:$124.84
- Tax amount:$6,910 (2024)
New listings near 3540 Silsby Road
- New
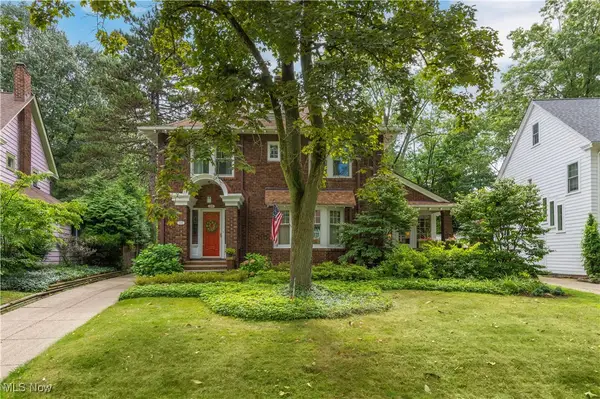 $396,900Active4 beds 3 baths2,200 sq. ft.
$396,900Active4 beds 3 baths2,200 sq. ft.2225 N Saint James, Cleveland Heights, OH 44106
MLS# 5147709Listed by: KELLER WILLIAMS GREATER METROPOLITAN - New
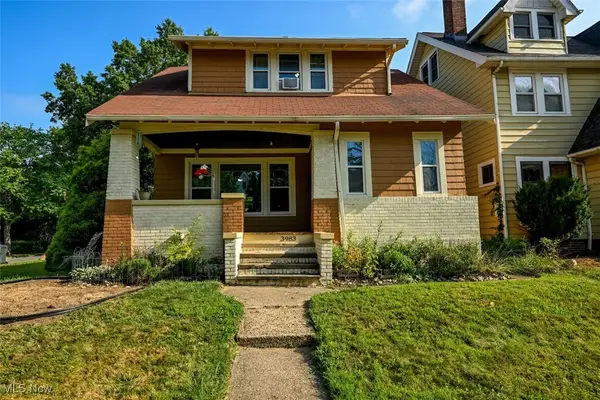 $199,000Active4 beds 2 baths1,640 sq. ft.
$199,000Active4 beds 2 baths1,640 sq. ft.3983 Ardmore Road, Cleveland Heights, OH 44121
MLS# 5147235Listed by: COLDWELL BANKER SCHMIDT REALTY - New
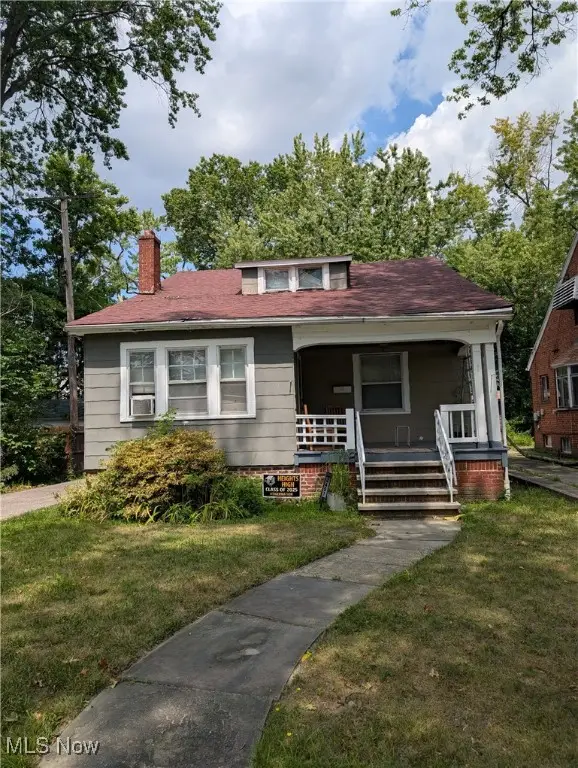 $104,000Active3 beds 1 baths2,322 sq. ft.
$104,000Active3 beds 1 baths2,322 sq. ft.3451 Hartwood Road, Cleveland Heights, OH 44112
MLS# 5148469Listed by: CENTURY 21 HOMESTAR - New
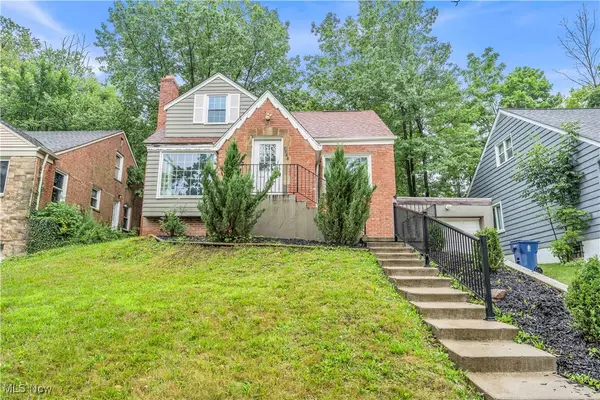 $269,900Active3 beds 2 baths1,762 sq. ft.
$269,900Active3 beds 2 baths1,762 sq. ft.3528 Meadowbrook Boulevard, Cleveland Heights, OH 44118
MLS# 5148159Listed by: RE/MAX HAVEN REALTY - New
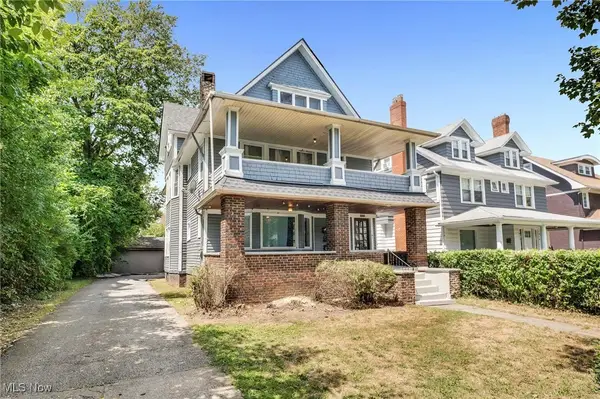 $319,900Active5 beds 3 baths3,278 sq. ft.
$319,900Active5 beds 3 baths3,278 sq. ft.1676 Glenmont Road, Cleveland Heights, OH 44118
MLS# 5146117Listed by: RE/MAX CROSSROADS PROPERTIES - New
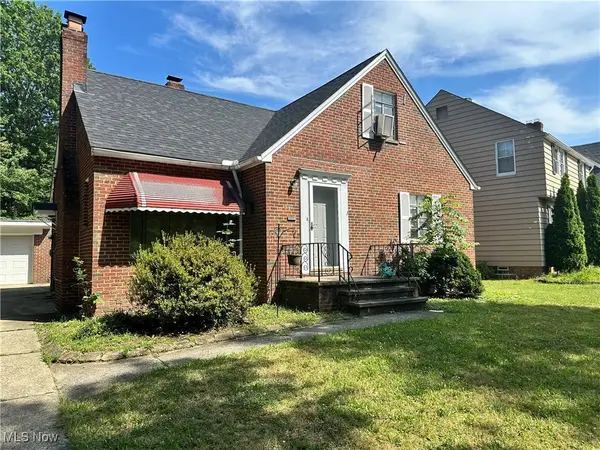 $158,888Active3 beds 3 baths2,620 sq. ft.
$158,888Active3 beds 3 baths2,620 sq. ft.991 Pennfield Road, Cleveland Heights, OH 44121
MLS# 5143729Listed by: HOMESMART REAL ESTATE MOMENTUM LLC - New
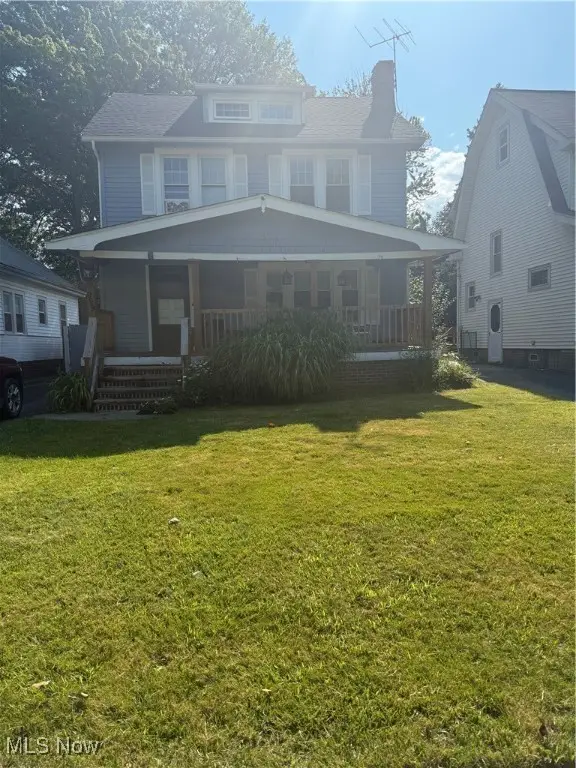 $142,000Active4 beds 1 baths
$142,000Active4 beds 1 baths999 Rushleigh Road, Cleveland Heights, OH 44121
MLS# 5146645Listed by: KELLER WILLIAMS GREATER CLEVELAND NORTHEAST - New
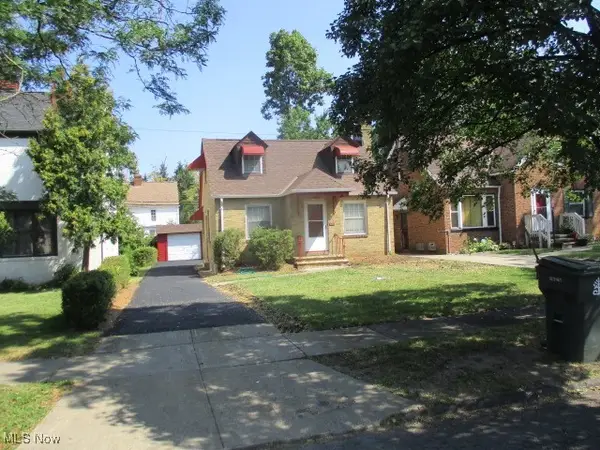 $139,900Active2 beds 1 baths1,691 sq. ft.
$139,900Active2 beds 1 baths1,691 sq. ft.3703 Bainbridge Road, Cleveland Heights, OH 44118
MLS# 5147449Listed by: U. S. 1 REALTY CORP. - New
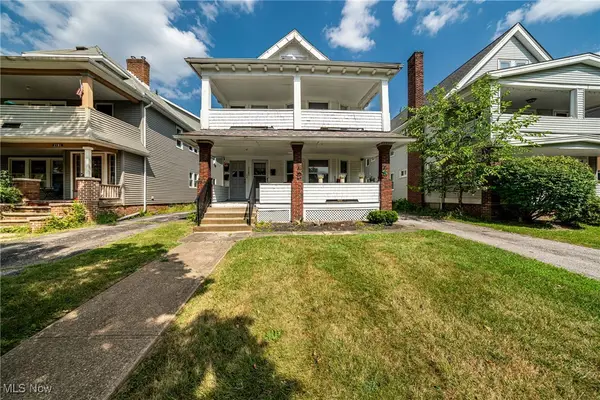 $260,000Active5 beds 3 baths2,810 sq. ft.
$260,000Active5 beds 3 baths2,810 sq. ft.2185 Edgewood Road, Cleveland Heights, OH 44118
MLS# 5147401Listed by: KELLER WILLIAMS GREATER METROPOLITAN - New
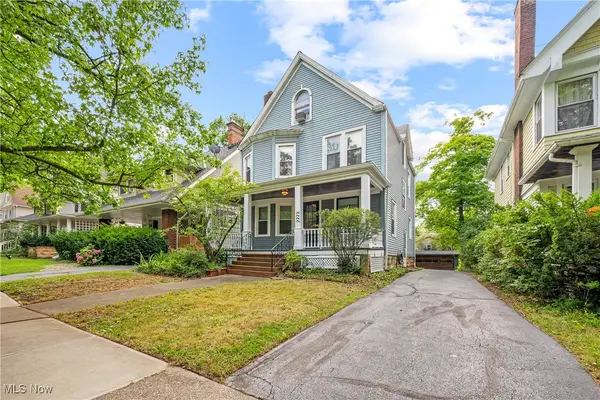 $230,000Active5 beds 3 baths2,192 sq. ft.
$230,000Active5 beds 3 baths2,192 sq. ft.2222 Bellfield Avenue, Cleveland Heights, OH 44106
MLS# 5147226Listed by: KELLER WILLIAMS LEGACY GROUP REALTY
