3595 Runnymede Boulevard, Cleveland Heights, OH 44121
Local realty services provided by:Better Homes and Gardens Real Estate Central
Listed by: andrea dorfmeyer
Office: coldwell banker schmidt realty
MLS#:5160401
Source:OH_NORMLS
Price summary
- Price:$329,900
- Price per sq. ft.:$90.04
About this home
A beautiful, well maintained and updated Cleveland Heights home. Greeted by a bright vaulted ceiling foyer (with hallway access to the first floor half bath and laundry with new washer/dryer 2023) leading to an open floor plan the flows between the family room, kitchen, dining and living rooms. Beautiful, modernized kitchen with all new stainless steel appliances in 2023 including a gas stove, granite countertops, fresh white cabinetry and subway tile backsplash. Generous living space on the first floor with a formal living room complete with a brick, gas fireplace and a family room with beamed ceiling and amazing dual sliding doors that lead out to the deck. The second floor has four generous bedrooms including a primary suite complete with built-in closets and a private full bathroom. Another common full bathroom is off the upstairs hall; all bathrooms are updated with new vanities, fixtures, flooring and a bright fresh pallet. The basement is nicely finished with a great room and bonus room and has been fully waterproofed with new block windows. Great storage room with an additional 400 square feet of space (not included in the square footage total). This home has luxury vinyl plank flooring throughout and has been made efficient with newer windows, new furnace and air conditioner, a new roof and gutter guards, along with a new hot water heater and exhaust chimney liner. Enjoy the outdoors from the spacious deck complete with a gas line for easy grilling and privacy of the full, newly fenced backyard or relax on the front porch and visit with neighbors. Attached two car garage with a new door opener and springs is a nice feature. Conveniently located with easy access to restaurants, retail, local schools/ universities, hospitals and just a short distance from downtown for a quick commute. Seller is offering a home warranty.
Contact an agent
Home facts
- Year built:1971
- Listing ID #:5160401
- Added:176 day(s) ago
- Updated:December 19, 2025 at 08:16 AM
Rooms and interior
- Bedrooms:4
- Total bathrooms:3
- Full bathrooms:2
- Half bathrooms:1
- Living area:3,664 sq. ft.
Heating and cooling
- Cooling:Central Air
- Heating:Forced Air, Gas
Structure and exterior
- Roof:Asphalt, Fiberglass
- Year built:1971
- Building area:3,664 sq. ft.
- Lot area:0.19 Acres
Utilities
- Water:Public
- Sewer:Public Sewer
Finances and disclosures
- Price:$329,900
- Price per sq. ft.:$90.04
- Tax amount:$8,013 (2024)
New listings near 3595 Runnymede Boulevard
- New
 $375,000Active3 beds 4 baths1,974 sq. ft.
$375,000Active3 beds 4 baths1,974 sq. ft.1399 Slate Court, Cleveland Heights, OH 44118
MLS# 5177548Listed by: EXP REALTY, LLC. - New
 $105,000Active1 beds 1 baths677 sq. ft.
$105,000Active1 beds 1 baths677 sq. ft.2469 Overlook Road #11, Cleveland Heights, OH 44106
MLS# 5177691Listed by: BERKSHIRE HATHAWAY HOMESERVICES PROFESSIONAL REALTY - New
 $315,000Active3 beds 3 baths2,092 sq. ft.
$315,000Active3 beds 3 baths2,092 sq. ft.2333 S Taylor Road, Cleveland Heights, OH 44118
MLS# 5177783Listed by: COLDWELL BANKER SCHMIDT REALTY - New
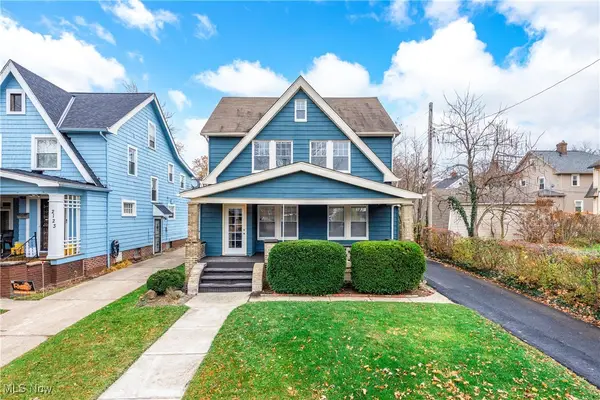 $299,900Active4 beds 2 baths1,499 sq. ft.
$299,900Active4 beds 2 baths1,499 sq. ft.2127 Marlindale Road, Cleveland Heights, OH 44118
MLS# 5176648Listed by: EXP REALTY, LLC. 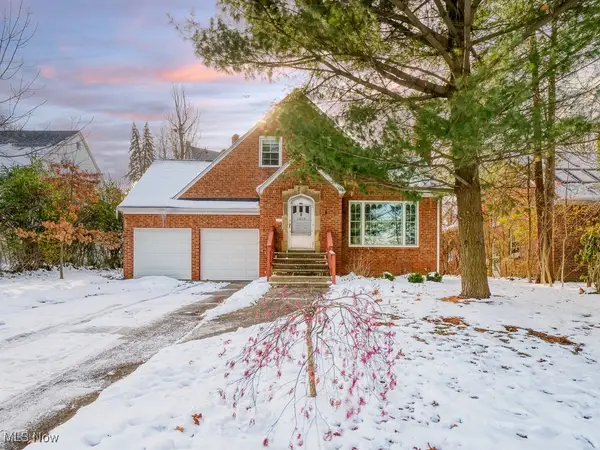 $270,000Pending3 beds 2 baths1,969 sq. ft.
$270,000Pending3 beds 2 baths1,969 sq. ft.2616 Edgehill Road, Cleveland Heights, OH 44106
MLS# 5176894Listed by: REAL OF OHIO- New
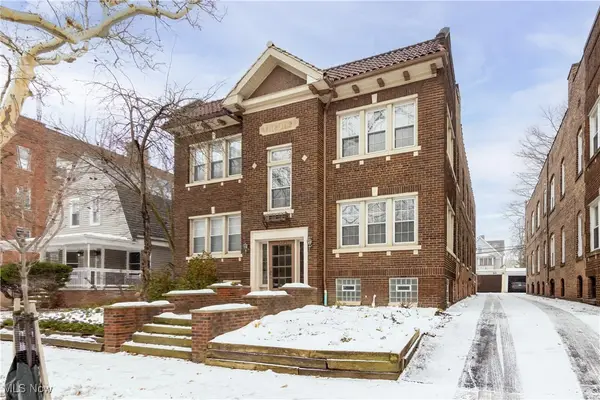 $149,900Active2 beds 1 baths1,118 sq. ft.
$149,900Active2 beds 1 baths1,118 sq. ft.2634 Mayfield Road #1, Cleveland Heights, OH 44106
MLS# 5176777Listed by: BERKSHIRE HATHAWAY HOMESERVICES PROFESSIONAL REALTY 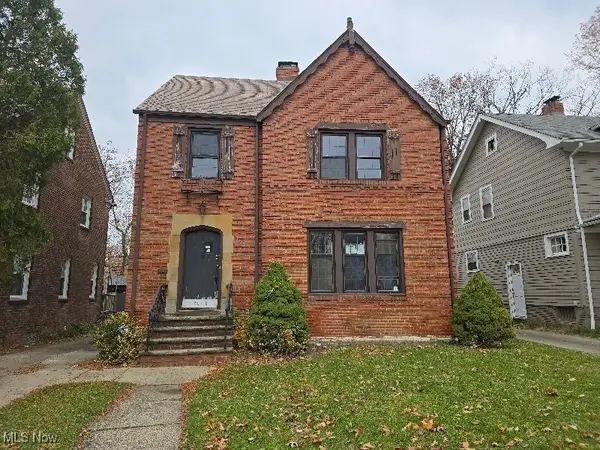 $115,000Pending4 beds 2 baths2,403 sq. ft.
$115,000Pending4 beds 2 baths2,403 sq. ft.3649 Antisdale Avenue, Cleveland Heights, OH 44118
MLS# 5174743Listed by: THE REAL ESTATE CORNER LLC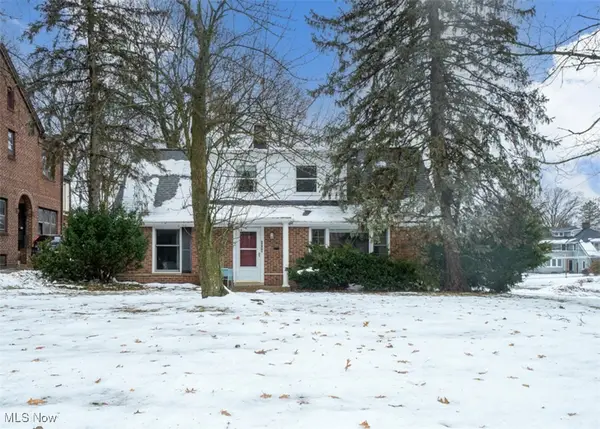 $350,000Pending7 beds 4 baths
$350,000Pending7 beds 4 baths2558 Lee, Cleveland Heights, OH 44118
MLS# 5176848Listed by: KELLER WILLIAMS GREATER METROPOLITAN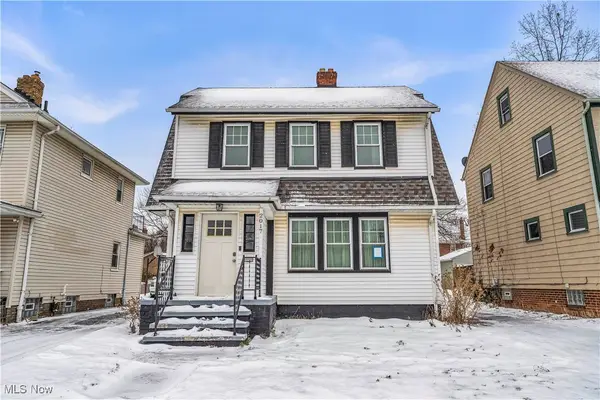 $140,000Pending3 beds 2 baths1,605 sq. ft.
$140,000Pending3 beds 2 baths1,605 sq. ft.2017 Goodnor Road, Cleveland Heights, OH 44118
MLS# 5176910Listed by: RUSSELL REAL ESTATE SERVICES- New
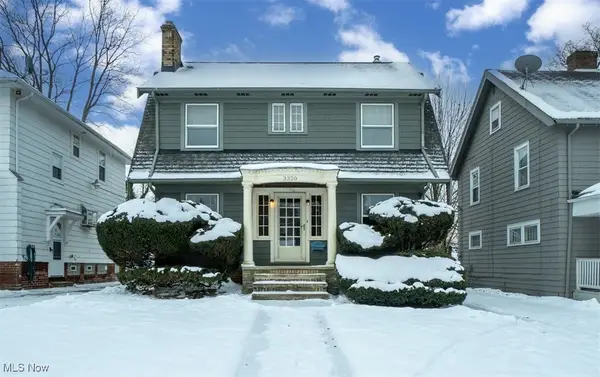 $165,000Active3 beds 1 baths1,352 sq. ft.
$165,000Active3 beds 1 baths1,352 sq. ft.3320 Silsby Road, Cleveland Heights, OH 44118
MLS# 5176846Listed by: KELLER WILLIAMS GREATER METROPOLITAN
