828 Nela View Road, Cleveland Heights, OH 44112
Local realty services provided by:Better Homes and Gardens Real Estate Central
Listed by: bradford c cavanaugh
Office: ays realty
MLS#:5172349
Source:OH_NORMLS
Price summary
- Price:$265,990
- Price per sq. ft.:$110.78
About this home
Step into this truly unique and exciting home where classic charm meets brand-new luxury! This newly renovated 3-bedroom, 2.5 bathroom home features a stunning first-floor master suite, complete with a massive walk-in closet. The main level invites entertaining with its huge, open-concept living and dining rooms, beautifully illuminated by recessed lighting. Preparing meals is a joy in the gorgeous, never-before-used kitchen, showcasing white shaker cabinets, beautiful granite countertops, and new stainless steel appliances. A convenient half bathroom rounds out the main floor. Upstairs, you'll find two additional spacious bedrooms, each featuring large walk-in closets that ensure ample storage for all your needs, alongside a newly renovated full bathroom and the second-floor laundry room. The finished basement, also featuring recessed lighting, provides even more room for entertainment! There is all new flooring throughout. This home is truly turn-key with major updates throughout: all new mechanicals (furnace, A/C, and ductwork in 2025), new electrical and plumbing systems (2025), and a waterproofed basement (2025). The exterior shines just as brightly with a new roof (2024), new vinyl siding on the back of the house (2025), new windows (2025), freshly painted siding, and a delightful new front porch. Enjoy effortless outdoor living and entertaining with the new concrete patio in your fully fenced backyard and a brand-new driveway (2025). As an incredible bonus, this property includes a 12-year tax abatement and will be Point of Sale (POS) compliant before transfer, offering exciting, worry-free ownership for years to come!
Contact an agent
Home facts
- Year built:1925
- Listing ID #:5172349
- Added:88 day(s) ago
- Updated:February 10, 2026 at 03:24 PM
Rooms and interior
- Bedrooms:3
- Total bathrooms:3
- Full bathrooms:2
- Half bathrooms:1
- Living area:2,401 sq. ft.
Heating and cooling
- Cooling:Central Air
- Heating:Forced Air
Structure and exterior
- Roof:Asphalt
- Year built:1925
- Building area:2,401 sq. ft.
- Lot area:0.11 Acres
Utilities
- Water:Public
- Sewer:Public Sewer
Finances and disclosures
- Price:$265,990
- Price per sq. ft.:$110.78
- Tax amount:$2,839 (2024)
New listings near 828 Nela View Road
- New
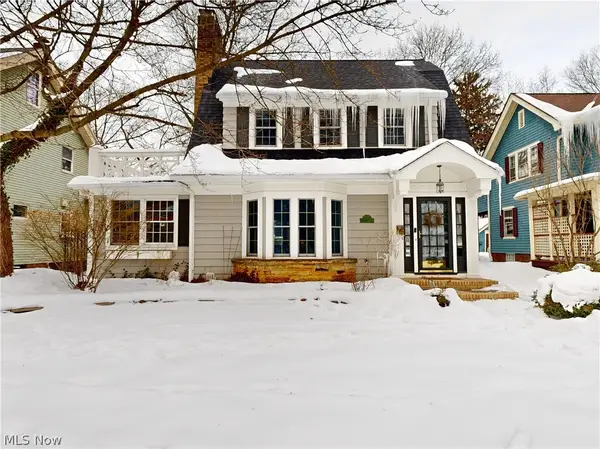 $325,000Active4 beds 3 baths2,120 sq. ft.
$325,000Active4 beds 3 baths2,120 sq. ft.3001 Coleridge Road, Cleveland Heights, OH 44118
MLS# 5186239Listed by: MCDOWELL HOMES REAL ESTATE SERVICES - New
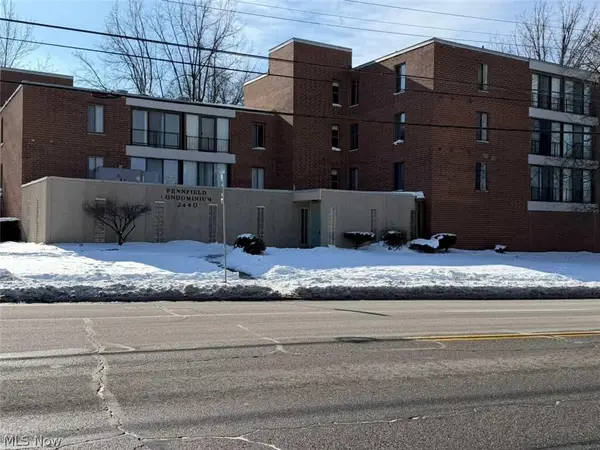 $75,000Active2 beds 1 baths
$75,000Active2 beds 1 baths2440 Noble Road #204, Cleveland Heights, OH 44121
MLS# 5182470Listed by: PARKVIEW REALTY GROUP LTD - Open Sat, 1 to 3pmNew
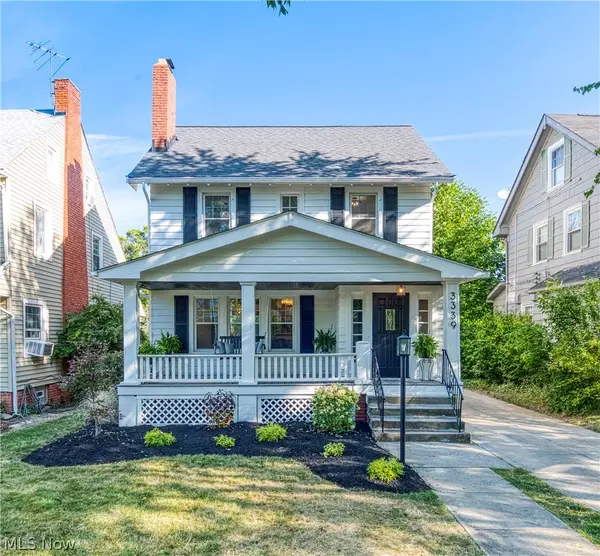 $299,000Active4 beds 2 baths
$299,000Active4 beds 2 baths3339 Altamont Avenue, Cleveland Heights, OH 44118
MLS# 5186101Listed by: SERENITY REALTY - New
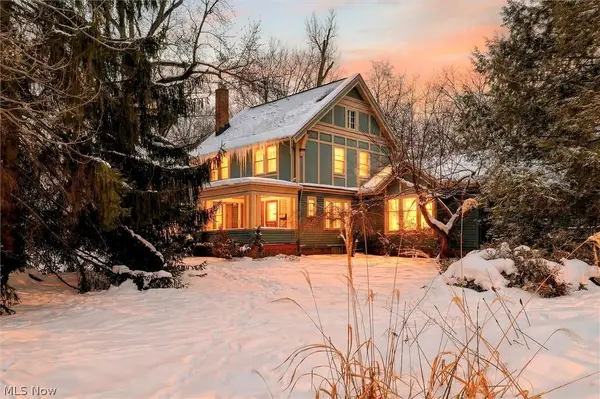 $280,000Active4 beds 3 baths
$280,000Active4 beds 3 baths1798 Middlehurst Road, Cleveland Heights, OH 44118
MLS# 5185724Listed by: PARKVIEW REALTY GROUP LTD - New
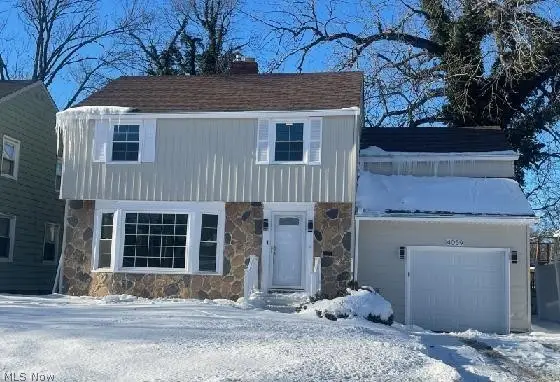 $269,900Active4 beds 2 baths
$269,900Active4 beds 2 baths4059 Monticello Boulevard, Cleveland Heights, OH 44121
MLS# 5185668Listed by: CENTURY 21 HOMESTAR - New
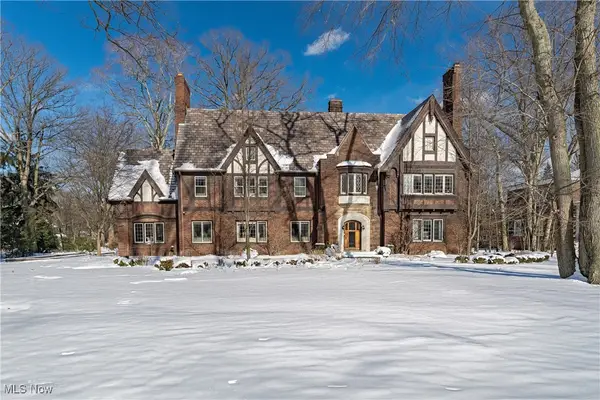 $1,150,000Active6 beds 8 baths8,067 sq. ft.
$1,150,000Active6 beds 8 baths8,067 sq. ft.2917 N Park Boulevard, Cleveland Heights, OH 44118
MLS# 5185113Listed by: THE AGENCY CLEVELAND NORTHCOAST 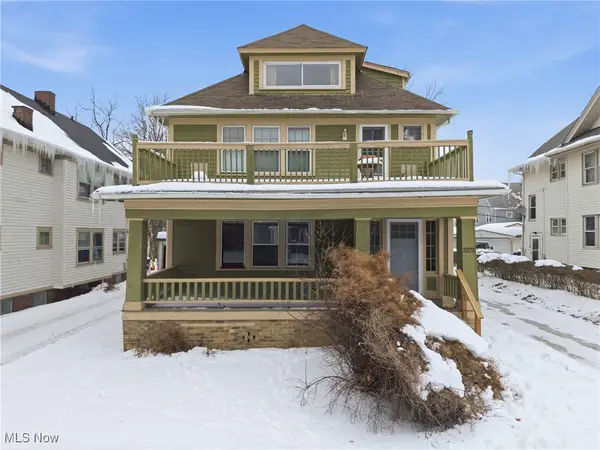 $289,000Pending5 beds 3 baths2,896 sq. ft.
$289,000Pending5 beds 3 baths2,896 sq. ft.3271 Desota Avenue, Cleveland Heights, OH 44118
MLS# 5184613Listed by: BERKSHIRE HATHAWAY HOMESERVICES PROFESSIONAL REALTY- New
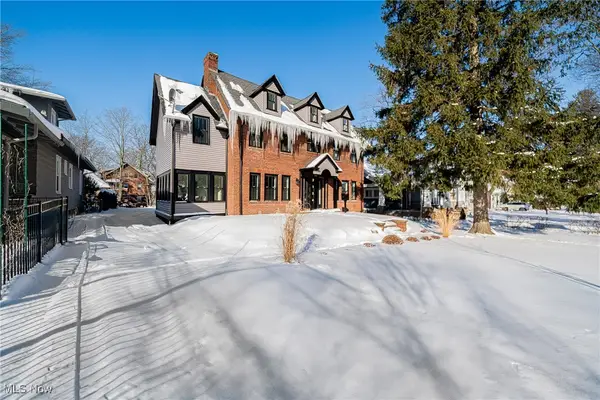 $699,900Active5 beds 4 baths3,598 sq. ft.
$699,900Active5 beds 4 baths3,598 sq. ft.2124 Lamberton Road, Cleveland Heights, OH 44118
MLS# 5185049Listed by: KELLER WILLIAMS GREATER METROPOLITAN 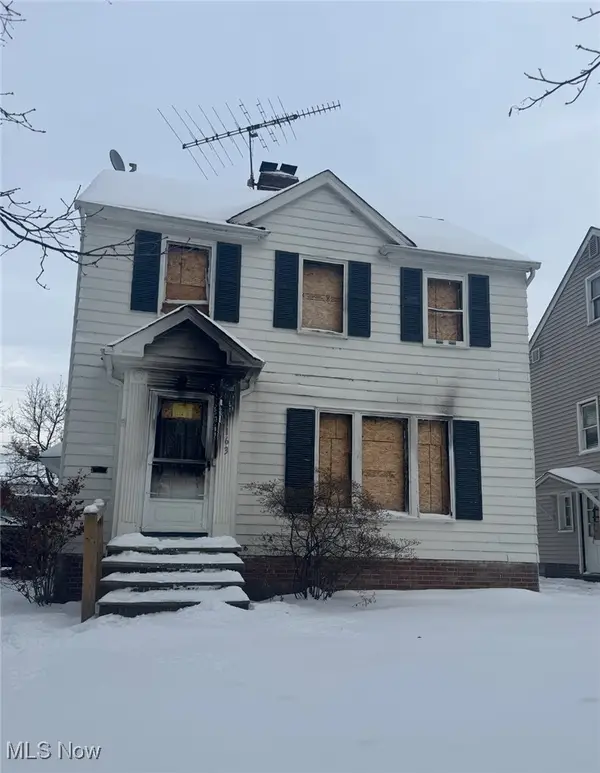 $49,000Pending3 beds 1 baths1,817 sq. ft.
$49,000Pending3 beds 1 baths1,817 sq. ft.1163 Pennfield Road, Cleveland Heights, OH 44121
MLS# 5185280Listed by: EXP REALTY, LLC.- New
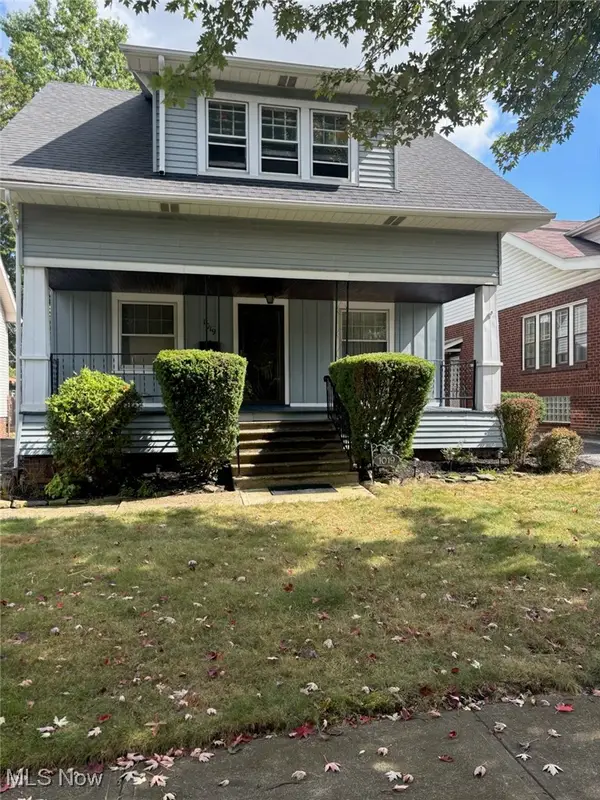 $215,000Active3 beds 2 baths
$215,000Active3 beds 2 baths1019 Quilliams Road, Cleveland Heights, OH 44121
MLS# 5184890Listed by: BERKSHIRE HATHAWAY HOMESERVICES PROFESSIONAL REALTY

