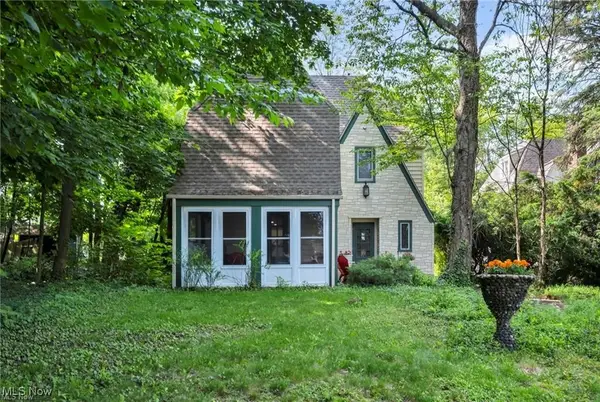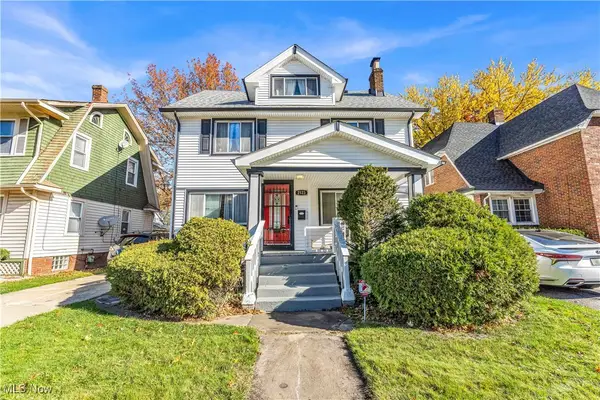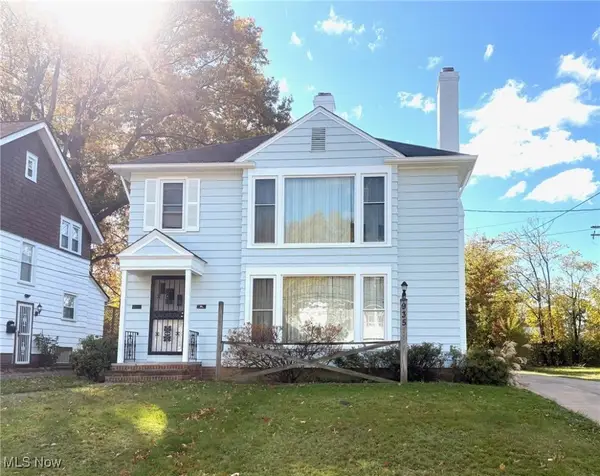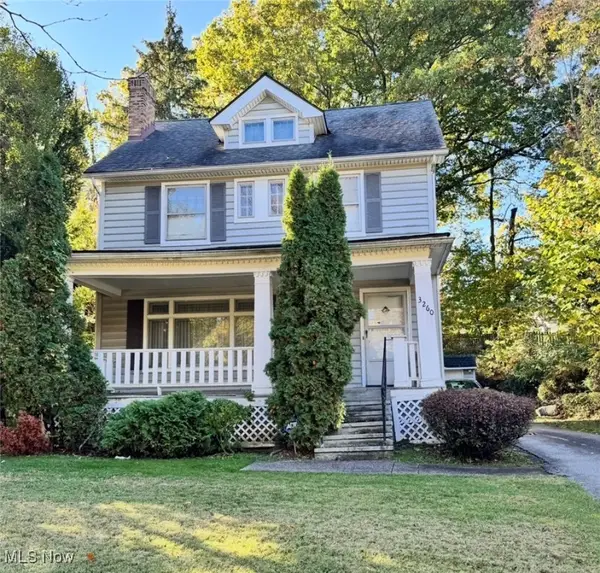854 Keystone Drive, Cleveland Heights, OH 44121
Local realty services provided by:Better Homes and Gardens Real Estate Central
Listed by: michael azzam
Office: re/max haven realty
MLS#:5158432
Source:OH_NORMLS
Price summary
- Price:$189,900
- Price per sq. ft.:$120.57
About this home
Welcome to this stunning brick Colonial, offering exceptional curb appeal and a perfect blend of classic charm and modern functionality! Step inside to the inviting living room, where luxury vinyl plank flooring, a cozy fireplace with mantel, built-in shelving, and multiple windows create a bright, warm space ideal for family gatherings! Enter the formal dining room, complete with a beautiful light fixture, built-in shelving for display and storage, and surrounding windows that fill the space with natural light—perfect for entertaining friends and family! The well-appointed kitchen features stainless-steel appliances, including a fridge, stove, and dishwasher, while a convenient half bath on the main level adds practical functionality! Upstairs, four spacious bedrooms share a full bathroom, offering comfort and versatility for family living! The finished third-floor room provides additional living space that can easily serve as a fifth bedroom, home office, or playroom! The full basement features a built-in bar and separate laundry area, perfect for entertaining or extra living space! Outside, enjoy a detached two-car garage and a private lot, while easy access to nearby highways makes commuting a breeze! This home effortlessly combines timeless elegance, functional living spaces, and modern updates, making it ideal for families or buyers seeking room to grow! Don’t miss your chance to make this exceptional Colonial your new home—schedule your showing today!
Contact an agent
Home facts
- Year built:1942
- Listing ID #:5158432
- Added:56 day(s) ago
- Updated:November 15, 2025 at 08:44 AM
Rooms and interior
- Bedrooms:4
- Total bathrooms:2
- Full bathrooms:1
- Half bathrooms:1
- Living area:1,575 sq. ft.
Heating and cooling
- Heating:Forced Air
Structure and exterior
- Roof:Asphalt, Shingle
- Year built:1942
- Building area:1,575 sq. ft.
- Lot area:0.12 Acres
Utilities
- Water:Public
- Sewer:Public Sewer
Finances and disclosures
- Price:$189,900
- Price per sq. ft.:$120.57
- Tax amount:$4,271 (2024)
New listings near 854 Keystone Drive
- New
 $299,900Active4 beds 4 baths1,871 sq. ft.
$299,900Active4 beds 4 baths1,871 sq. ft.3396 Mayfield Road, Cleveland Heights, OH 44118
MLS# 5172192Listed by: EXP REALTY, LLC. - New
 $149,900Active3 beds 2 baths1,996 sq. ft.
$149,900Active3 beds 2 baths1,996 sq. ft.2123 N Taylor Road, Cleveland Heights, OH 44112
MLS# 5165419Listed by: CLASSIC REALTY GROUP, INC. - Open Sun, 11am to 1pmNew
 $200,000Active3 beds 2 baths1,625 sq. ft.
$200,000Active3 beds 2 baths1,625 sq. ft.1206 Castleton Road, Cleveland Heights, OH 44121
MLS# 5171270Listed by: EXP REALTY, LLC. - New
 $345,000Active7 beds 3 baths2,799 sq. ft.
$345,000Active7 beds 3 baths2,799 sq. ft.1683 Colonial Drive, Cleveland Heights, OH 44118
MLS# 5168272Listed by: RUSSELL REAL ESTATE SERVICES - New
 $145,000Active2 beds 1 baths876 sq. ft.
$145,000Active2 beds 1 baths876 sq. ft.2401 Euclid Heights Boulevard #A2, Cleveland Heights, OH 44106
MLS# 5171025Listed by: KELLER WILLIAMS GREATER METROPOLITAN  $249,000Pending3 beds 2 baths1,482 sq. ft.
$249,000Pending3 beds 2 baths1,482 sq. ft.2244 Cottage Grove Drive, Cleveland Heights, OH 44118
MLS# 5170669Listed by: CUTLER REAL ESTATE- New
 $218,000Active4 beds 2 baths
$218,000Active4 beds 2 baths939 Vineshire Road, Cleveland Heights, OH 44121
MLS# 5170471Listed by: EXP REALTY, LLC. - New
 $174,999Active4 beds 3 baths3,708 sq. ft.
$174,999Active4 beds 3 baths3,708 sq. ft.935 Ravine Drive, Cleveland Heights, OH 44112
MLS# 5169917Listed by: HOMESMART REAL ESTATE MOMENTUM LLC - New
 $159,900Active3 beds 2 baths1,502 sq. ft.
$159,900Active3 beds 2 baths1,502 sq. ft.3260 Meadowbrook Boulevard, Cleveland Heights, OH 44118
MLS# 5170466Listed by: T. LEWIS REALTY, LLC - Open Sat, 1 to 3pm
 $269,900Active5 beds 3 baths2,647 sq. ft.
$269,900Active5 beds 3 baths2,647 sq. ft.2256 N Taylor Road, Cleveland Heights, OH 44112
MLS# 5164127Listed by: KELLER WILLIAMS LIVING
