10602 Orville Avenue, Cleveland, OH 44106
Local realty services provided by:Better Homes and Gardens Real Estate Central
Listed by: jacob l. hamilton
Office: real of ohio
MLS#:5134260
Source:OH_NORMLS
Price summary
- Price:$289,999
- Price per sq. ft.:$72.23
About this home
Welcome to your next chapter! This spacious, fenced-in home offers 5 bedrooms—with the potential for 7—and 2.5 baths, just waiting for your personal touch to make it truly shine. Updates include newer windows, second-floor carpeting installed in February 2024, and major improvements in 2018 such as the roof, gutters, plumbing, and flooring. A new hot water tank was added in February 2022. The generous dining room is ideal for hosting, complemented by an eat-in kitchen and a convenient half bath on the main level. Upstairs, you’ll find four bedrooms with ample closet space and a full bath. The third floor offers a large room that could serve as a primary suite, along with another full bath and additional flex spaces perfect for a home office, nursery, or quiet retreat. The lower level includes a half bath, glass block windows, and another room that could function as a workshop or office—the options are endless. Enjoy a shaded backyard perfect for relaxing or entertaining during the warmer months. Conveniently located near University Circle, Case Western Reserve, the Cleveland Clinic, the Cultural Gardens, and right across the street from a UH Medical Center. The VA Fisher House is also just steps away at the corner of Orville and E. 105th. Come check it out!
Contact an agent
Home facts
- Year built:1910
- Listing ID #:5134260
- Added:143 day(s) ago
- Updated:November 15, 2025 at 04:12 PM
Rooms and interior
- Bedrooms:5
- Total bathrooms:3
- Full bathrooms:2
- Half bathrooms:1
- Living area:4,015 sq. ft.
Heating and cooling
- Heating:Forced Air, Hot Water, Steam
Structure and exterior
- Roof:Asphalt, Fiberglass
- Year built:1910
- Building area:4,015 sq. ft.
- Lot area:0.23 Acres
Utilities
- Water:Public
- Sewer:Public Sewer
Finances and disclosures
- Price:$289,999
- Price per sq. ft.:$72.23
- Tax amount:$658 (2023)
New listings near 10602 Orville Avenue
- New
 $100,000Active4 beds 1 baths1,501 sq. ft.
$100,000Active4 beds 1 baths1,501 sq. ft.3406 E 125th Street, Cleveland, OH 44120
MLS# 5170335Listed by: FAIRFELLOW REALTY LLC - New
 $99,000Active4 beds 2 baths
$99,000Active4 beds 2 baths1007 Nathaniel Road, Cleveland, OH 44110
MLS# 5172183Listed by: KELLER WILLIAMS LIVING - New
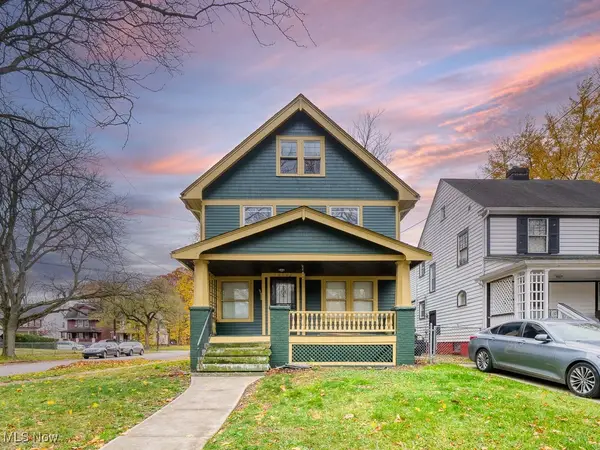 $144,500Active4 beds 1 baths1,898 sq. ft.
$144,500Active4 beds 1 baths1,898 sq. ft.10112 Columbia Avenue, Cleveland, OH 44108
MLS# 5172072Listed by: REAL OF OHIO - New
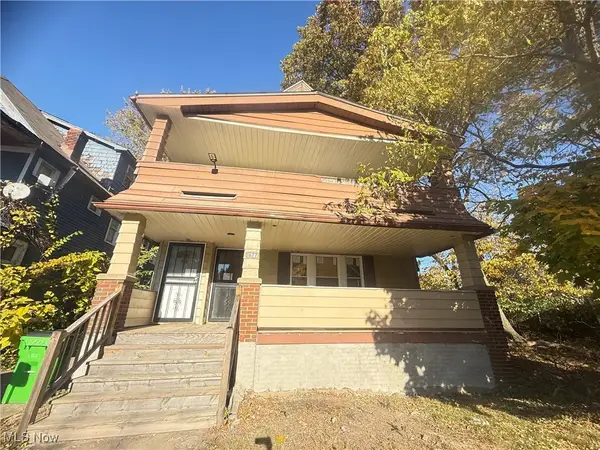 $87,000Active6 beds 3 baths3,902 sq. ft.
$87,000Active6 beds 3 baths3,902 sq. ft.1677 Cliffview Road, Cleveland, OH 44112
MLS# 5172194Listed by: KEY REALTY - New
 $9,900Active5 beds 3 baths2,248 sq. ft.
$9,900Active5 beds 3 baths2,248 sq. ft.13425 Earlwood Road, Cleveland, OH 44110
MLS# 5172277Listed by: MCDOWELL HOMES REAL ESTATE SERVICES - New
 $84,900Active3 beds 2 baths1,844 sq. ft.
$84,900Active3 beds 2 baths1,844 sq. ft.4453 E 154th Street, Cleveland, OH 44128
MLS# 5172333Listed by: E & D REALTY & INVESTMENT CO. - New
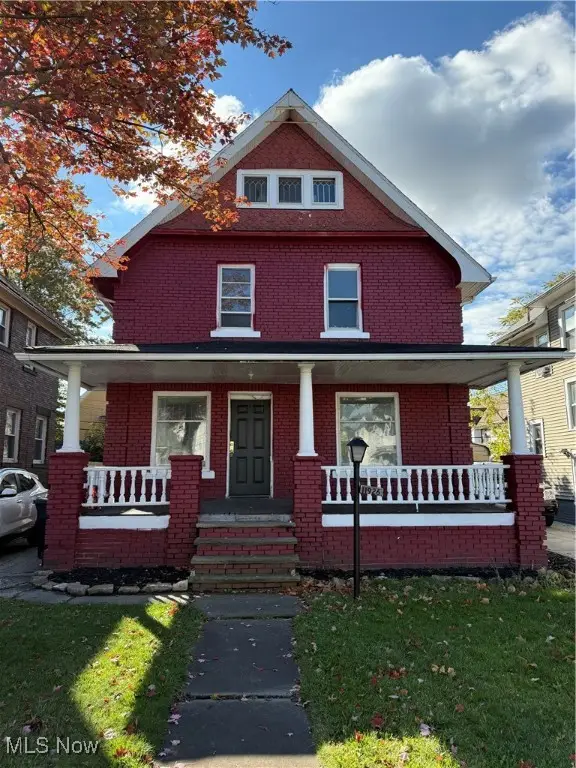 $110,000Active3 beds 1 baths
$110,000Active3 beds 1 baths11926 Browning Avenue, Cleveland, OH 44120
MLS# 5172323Listed by: REAL OF OHIO - New
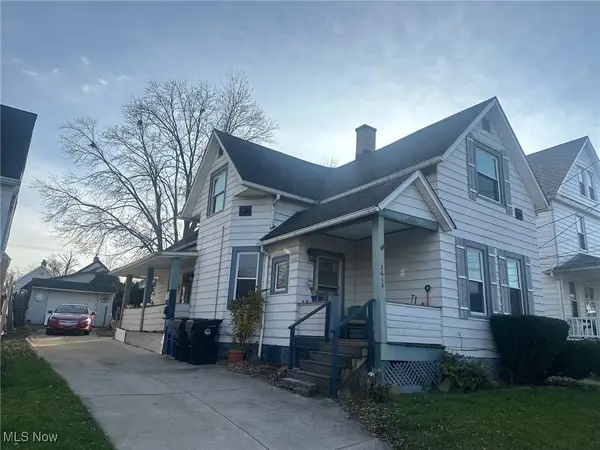 $169,900Active3 beds 2 baths1,663 sq. ft.
$169,900Active3 beds 2 baths1,663 sq. ft.3613 Dawning Avenue, Cleveland, OH 44109
MLS# 5172231Listed by: KELLER WILLIAMS GREATER METROPOLITAN - New
 $65,000Active3 beds 2 baths1,855 sq. ft.
$65,000Active3 beds 2 baths1,855 sq. ft.3602 E 75th Street, Cleveland, OH 44105
MLS# 5171277Listed by: CHN REAL ESTATE SERVICES, LLC. - New
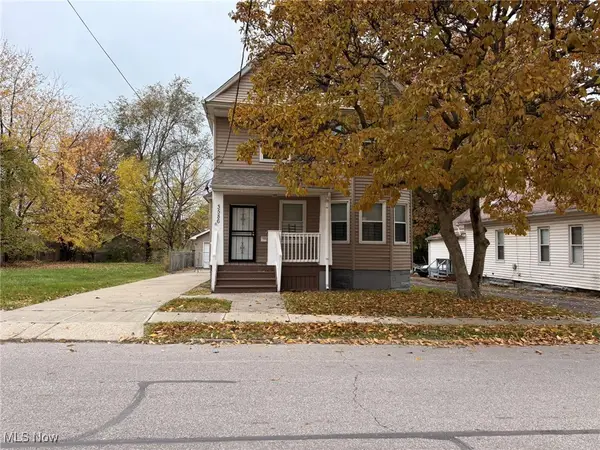 $75,000Active4 beds 2 baths2,671 sq. ft.
$75,000Active4 beds 2 baths2,671 sq. ft.3586 E 76th Street, Cleveland, OH 44105
MLS# 5171288Listed by: CHN REAL ESTATE SERVICES, LLC.
