10803 Detroit Avenue #3B, Cleveland, OH 44102
Local realty services provided by:Better Homes and Gardens Real Estate Central
Listed by: michelle a fenn
Office: re/max above & beyond
MLS#:5170230
Source:OH_NORMLS
Price summary
- Price:$235,000
- Price per sq. ft.:$87.56
- Monthly HOA dues:$120.83
About this home
Four-Story Townhouse in Desirable Edgewater
Spacious townhouse located in the vibrant Edgewater neighborhood within the Detroit Shoreway area of Cleveland. This home offers an impressive layout designed for both comfortable living and entertaining, featuring four levels of versatile space.
Key Features:
Dual Master Suites: The upper levels hosts two generous master bedrooms, each a private retreat with its own en-suite bathroom and walk-in closet.
Gourmet Kitchen & Dining: The first floor boasts a huge kitchen with ample cabinet space, a large separate dining area, and a convenient breakfast bar – perfect for casual meals or hosting dinner parties.
Open Concept Living: A spacious living room provides a welcoming atmosphere and leads out to a private porch/balcony, ideal for relaxing outdoors.
"Speak-Easy" Style Entertainment: The finished basement features exposed brick walls that lend a sophisticated, "speak-easy" vibe. A full bar and pool table are included in the sale, and the level is completed by a third full bathroom, two utility closets, and a bonus room perfect for a home office or extra storage.
Private Rooftop Deck: Enjoy breathtaking views of Lake Erie from your own private rooftop deck on the third floor – the ultimate spot for morning coffee or evening sunsets.
Outdoor Amenities: The property includes a small, low-maintenance private yard, a two-car detached garage, and dedicated guest parking.
Prime Location:
Enjoy the best of Cleveland living with this prime location:
Convenient Commuting: Situated on a public transportation route, offering a short ride to downtown Cleveland.
Walkable & Active: Walking distance to the vibrant Eastern Lakewood entertainment district and a short stroll to Lake Erie and the nearby Edgewater Beach Park.
This unique townhouse offers an unparalleled lifestyle opportunity. Don't miss your chance to own a piece of the desirable Edgewater community priced to allow you to make it yours.
Contact an agent
Home facts
- Year built:1925
- Listing ID #:5170230
- Added:1 day(s) ago
- Updated:November 07, 2025 at 11:10 AM
Rooms and interior
- Bedrooms:2
- Total bathrooms:4
- Full bathrooms:3
- Half bathrooms:1
- Living area:2,684 sq. ft.
Heating and cooling
- Cooling:Central Air
- Heating:Forced Air, Gas
Structure and exterior
- Roof:Flat
- Year built:1925
- Building area:2,684 sq. ft.
- Lot area:0.28 Acres
Utilities
- Water:Public
- Sewer:Public Sewer
Finances and disclosures
- Price:$235,000
- Price per sq. ft.:$87.56
- Tax amount:$6,378 (2024)
New listings near 10803 Detroit Avenue #3B
- New
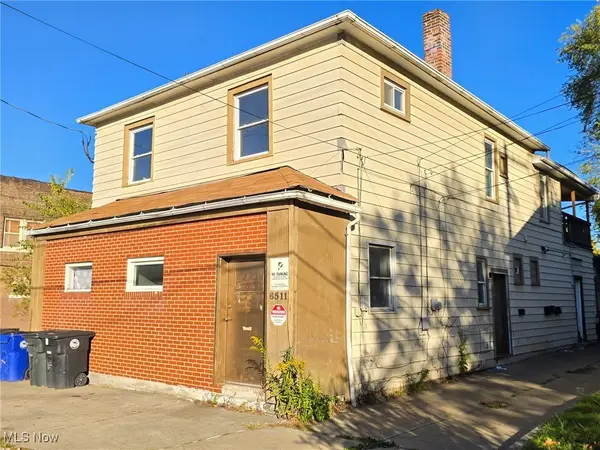 $99,500Active10 beds 4 baths5,863 sq. ft.
$99,500Active10 beds 4 baths5,863 sq. ft.6511 Lansing Avenue, Cleveland, OH 44105
MLS# 5170478Listed by: VSD REALTY, LLC. - New
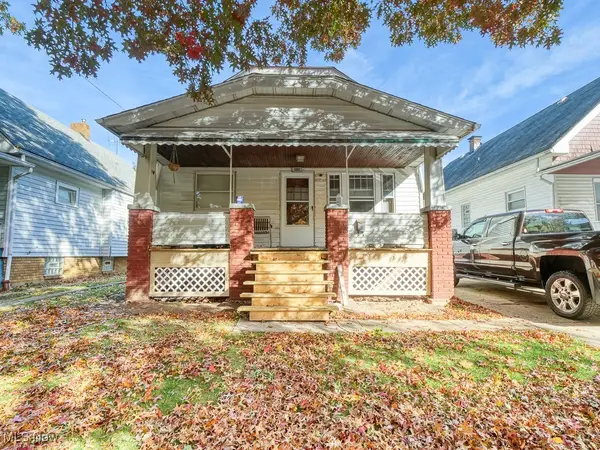 $220,000Active4 beds 2 baths
$220,000Active4 beds 2 baths3389 W 127th Street, Cleveland, OH 44111
MLS# 5169902Listed by: REAL OF OHIO - New
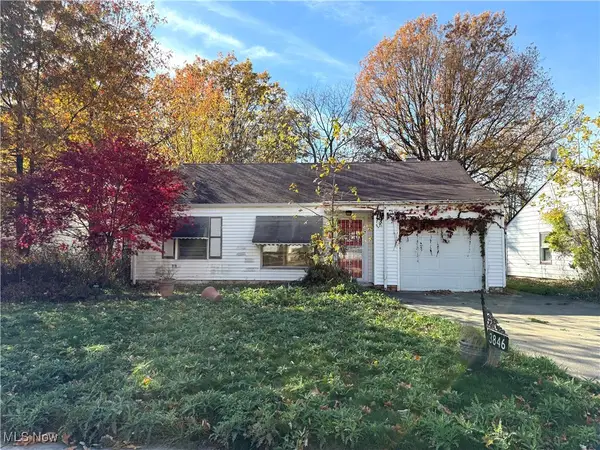 $42,500Active2 beds 1 baths1,096 sq. ft.
$42,500Active2 beds 1 baths1,096 sq. ft.3846 E 189th Street, Cleveland, OH 44122
MLS# 5170167Listed by: HOMESMART REAL ESTATE MOMENTUM LLC - New
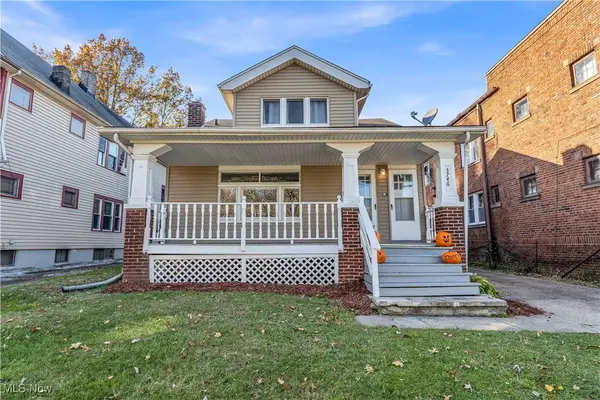 $159,900Active3 beds 2 baths1,455 sq. ft.
$159,900Active3 beds 2 baths1,455 sq. ft.3746 W 140th Street, Cleveland, OH 44111
MLS# 5170424Listed by: RE/MAX HAVEN REALTY - New
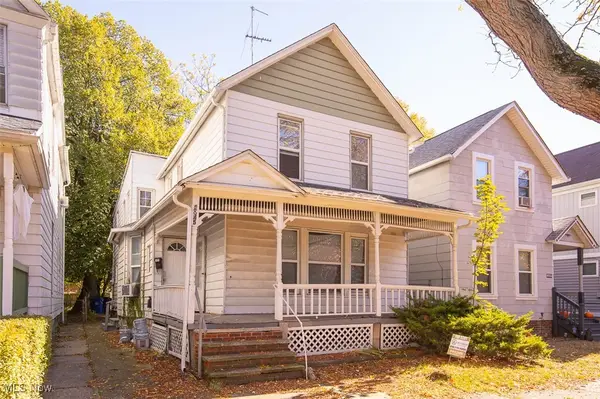 $279,900Active6 beds 2 baths2,294 sq. ft.
$279,900Active6 beds 2 baths2,294 sq. ft.1845 W 48th Street, Cleveland, OH 44102
MLS# 5168618Listed by: KELLER WILLIAMS LIVING - New
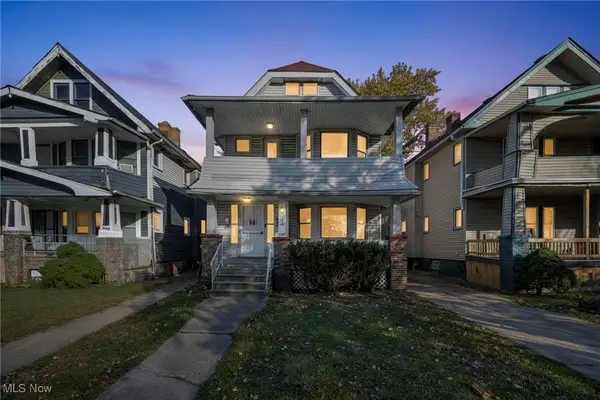 $69,500Active4 beds 2 baths3,048 sq. ft.
$69,500Active4 beds 2 baths3,048 sq. ft.14725 Elm Avenue, Cleveland, OH 44112
MLS# 5169667Listed by: COLDWELL BANKER SCHMIDT REALTY - New
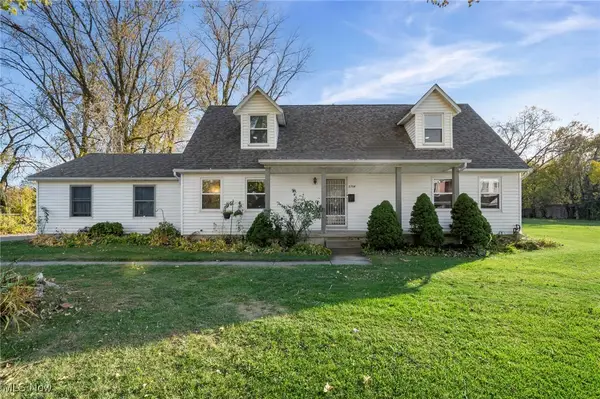 $245,000Active4 beds 3 baths2,893 sq. ft.
$245,000Active4 beds 3 baths2,893 sq. ft.5708 Quimby Avenue, Cleveland, OH 44103
MLS# 5169195Listed by: KELLER WILLIAMS GREATER METROPOLITAN - New
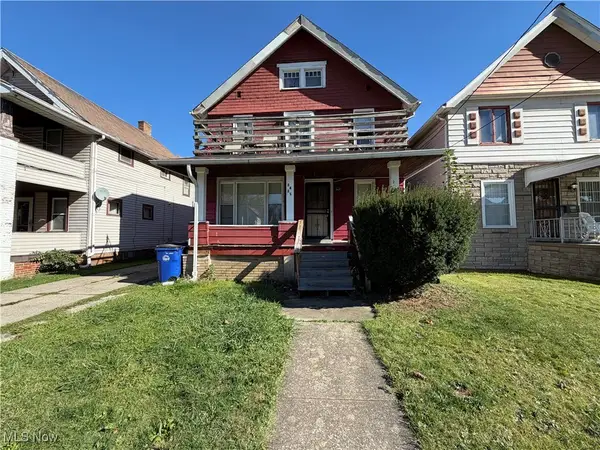 $150,000Active4 beds 2 baths1,699 sq. ft.
$150,000Active4 beds 2 baths1,699 sq. ft.3431 W 98th Street, Cleveland, OH 44102
MLS# 5170373Listed by: RE/MAX HAVEN REALTY - New
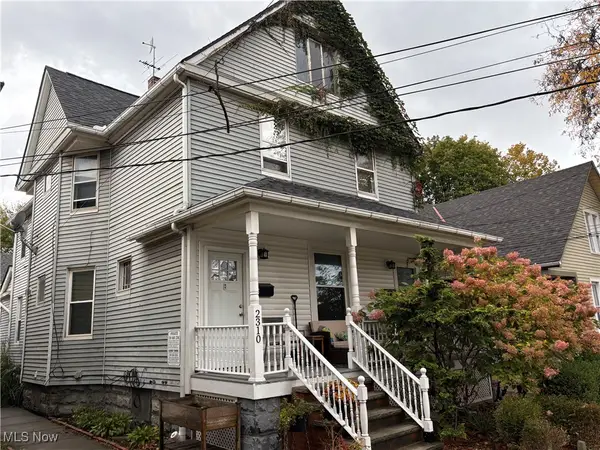 $550,000Active8 beds 4 baths3,536 sq. ft.
$550,000Active8 beds 4 baths3,536 sq. ft.2312 W 10th Street, Cleveland, OH 44113
MLS# 5169331Listed by: PLUM TREE REALTY, LLC
