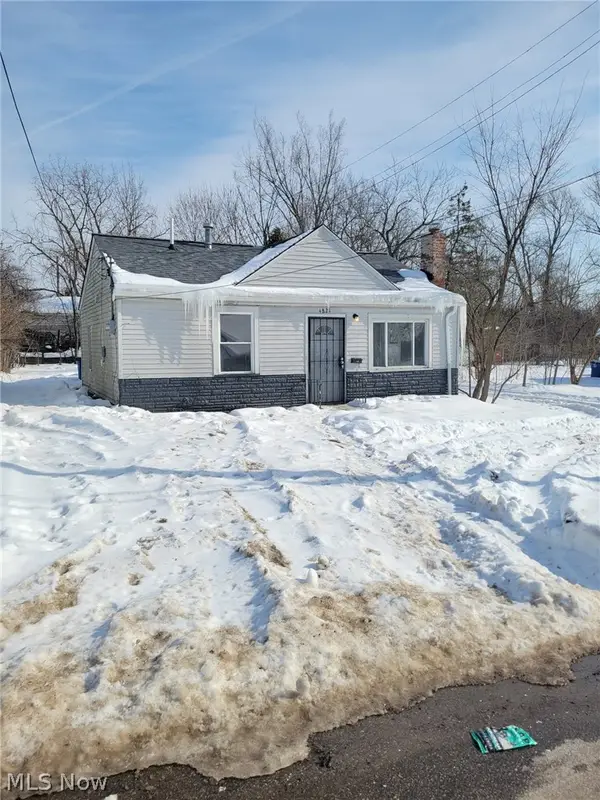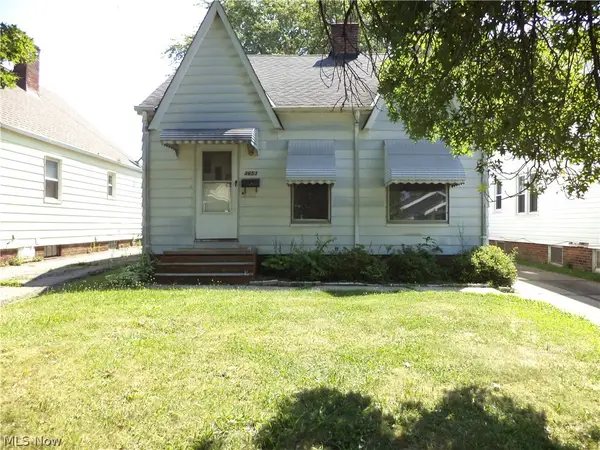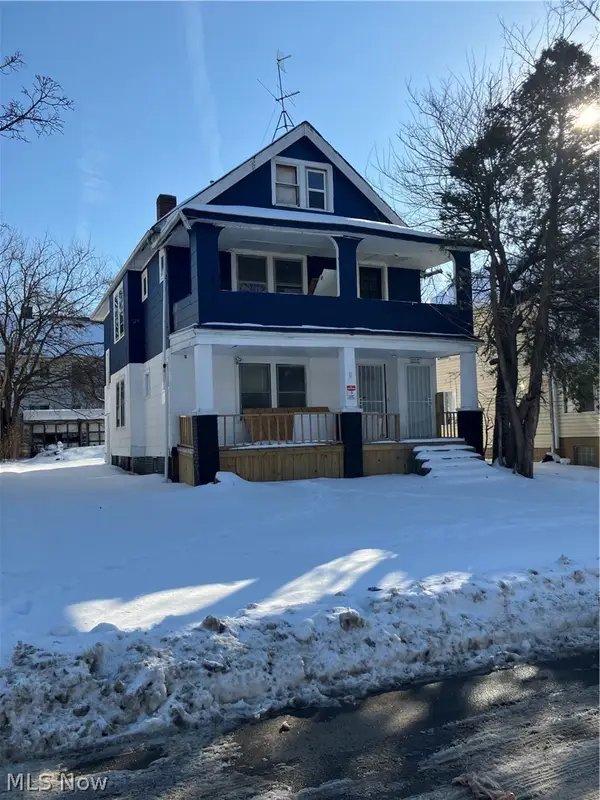11002 Parkhurst Drive, Cleveland, OH 44111
Local realty services provided by:Better Homes and Gardens Real Estate Central
Listed by: suzanne s mccarty
Office: re/max above & beyond
MLS#:5161811
Source:OH_NORMLS
Price summary
- Price:$375,000
- Price per sq. ft.:$130.03
About this home
Rare Opportunity to own this Majestic Side by Side Duplex! Totally Renovated / Updated with Separate Basements and Fenced Backyard. Nestled in a Beautiful, Tree lined Neighborhood, Unit 1 has 4 Bedrooms + New Carpeting, Gorgeous Chef's Kitchen with Granite Countertops, Gas Oven / Range, Built in Microwave, Luxury Vinyl Plank Flooring, Subway Tile. Dining room has Built in Window Seat + Cabinets. Unit 2 has 3 Bedrooms + New Carpeting with a Third Floor Loft. Living room has Brick Fireplace. Stunning Chef's Kitchen with Sleek White Cabinets, Granite Countertops, Gas Oven / Range, Built in Microwave, Subway Tile. Dining Room has Built in Shelves/Drawers. New Bathrooms with Marble Tile, Fixtures, Flooring + Lighting. Freshly Painted Interior. New Exterior Doors/Storm Doors. Low Maintenance Siding. Replacement Windows, New Roof 2025. Spacious 23 x 8 Deck. Home offers Flexibility: Move in Ready, In-law Suite Possibility, Multigenerational Living or Turnkey Investment. Wonderful Location! Close Proximity to Cleveland Clinic, Cleveland Hopkins Airport, CSU, CVNP, CWRU, Dining + Entertainment, Downtown Cleveland, Kamms Corner, Hospitals, Lakewood, Major Highways / Turnpike, Public Transportation, Museums + Shopping.
Make Your Appointment today ~
Contact an agent
Home facts
- Year built:1918
- Listing ID #:5161811
- Added:108 day(s) ago
- Updated:February 10, 2026 at 03:24 PM
Rooms and interior
- Bedrooms:7
- Total bathrooms:2
- Full bathrooms:2
- Living area:2,884 sq. ft.
Heating and cooling
- Heating:Forced Air, Gas
Structure and exterior
- Roof:Asphalt, Fiberglass, Shingle
- Year built:1918
- Building area:2,884 sq. ft.
- Lot area:0.13 Acres
Utilities
- Water:Public
- Sewer:Public Sewer
Finances and disclosures
- Price:$375,000
- Price per sq. ft.:$130.03
- Tax amount:$3,485 (2024)
New listings near 11002 Parkhurst Drive
- New
 $169,900Active4 beds 2 baths2,124 sq. ft.
$169,900Active4 beds 2 baths2,124 sq. ft.11521 Florian Avenue, Cleveland, OH 44111
MLS# 5185861Listed by: EXP REALTY, LLC. - New
 $260,000Active3 beds 2 baths1,229 sq. ft.
$260,000Active3 beds 2 baths1,229 sq. ft.3851 W 157th Street, Cleveland, OH 44111
MLS# 5186361Listed by: KELLER WILLIAMS GREATER METROPOLITAN - New
 $112,900Active6 beds 2 baths2,754 sq. ft.
$112,900Active6 beds 2 baths2,754 sq. ft.3460 E 142 Street, Cleveland, OH 44120
MLS# 5186463Listed by: BERKSHIRE HATHAWAY HOMESERVICES STOUFFER REALTY - New
 $109,900Active3 beds 1 baths904 sq. ft.
$109,900Active3 beds 1 baths904 sq. ft.4821 E 173 Street, Cleveland, OH 44128
MLS# 5186483Listed by: CLEVELAND SUBURBAN HOMES - New
 $140,000Active3 beds 2 baths
$140,000Active3 beds 2 baths12600 Astor Avenue, Cleveland, OH 44135
MLS# 5186161Listed by: KELLER WILLIAMS GREATER METROPOLITAN - New
 $105,000Active3 beds 1 baths1,152 sq. ft.
$105,000Active3 beds 1 baths1,152 sq. ft.3653 W 102nd Street, Cleveland, OH 44111
MLS# 5186216Listed by: COLDWELL BANKER SCHMIDT REALTY - New
 $515,000Active6 beds 4 baths6,600 sq. ft.
$515,000Active6 beds 4 baths6,600 sq. ft.1852-1854 W 45 Street, Cleveland, OH 44102
MLS# 5186300Listed by: EXP REALTY, LLC. - New
 $66,500Active4 beds 1 baths1,577 sq. ft.
$66,500Active4 beds 1 baths1,577 sq. ft.4140 E 113th Street, Cleveland, OH 44105
MLS# 5186381Listed by: KELLER WILLIAMS CHERVENIC RLTY - New
 $150,000Active3 beds 1 baths1,193 sq. ft.
$150,000Active3 beds 1 baths1,193 sq. ft.16705 Glendale Avenue, Cleveland, OH 44128
MLS# 5186391Listed by: RE/MAX HAVEN REALTY - New
 $79,900Active4 beds 2 baths1,868 sq. ft.
$79,900Active4 beds 2 baths1,868 sq. ft.3545 E 118th Street, Cleveland, OH 44105
MLS# 5186405Listed by: RUSSELL REAL ESTATE SERVICES

