11015 Wade Park Avenue, Cleveland, OH 44106
Local realty services provided by:Better Homes and Gardens Real Estate Central
Listed by: jonathan minerick
Office: homecoin.com
MLS#:5146210
Source:OH_NORMLS
Price summary
- Price:$550,000
- Price per sq. ft.:$109.91
About this home
Discover this stunning historic center hall Colonial home in the sought-after Wade Park neighborhood, blending timeless charm with modern updates. The home features original stained glass windows, elegant wainscoting, and classic woodwork that preserve its historic character. Enter through a grand center hall with a wide staircase and stained glass on the first landing. To the right is a formal living room adjoining a sunroom, ideal for relaxing or as a home office/bonus room. To the left, a formal dining room with original wainscoting leads to a butler’s pantry and large, updated kitchen—perfect for entertaining. A stylish half bath is located on the main floor. Upstairs, find six spacious bedrooms, including dual primary suites sharing an en suite bathroom and an additional sunroom. Two other bedrooms share a hall bath. The third floor offers two more bedrooms, a sitting room, and a full bath—great for guests or creative use. Updated electrical, furnace, kitchen, and baths provide modern comfort while maintaining historic appeal. Located within a short distance of University Circle’s cultural and educational institutions, with quick access to I-90 and Greater Cleveland/Cuyahoga County, this home offers city convenience and neighborhood tranquility.
Contact an agent
Home facts
- Year built:1900
- Listing ID #:5146210
- Added:188 day(s) ago
- Updated:February 19, 2026 at 03:10 PM
Rooms and interior
- Bedrooms:6
- Total bathrooms:5
- Full bathrooms:3
- Half bathrooms:2
- Living area:5,004 sq. ft.
Heating and cooling
- Cooling:Central Air
- Heating:Forced Air
Structure and exterior
- Roof:Asphalt, Fiberglass
- Year built:1900
- Building area:5,004 sq. ft.
- Lot area:0.28 Acres
Utilities
- Water:Public
- Sewer:Public Sewer
Finances and disclosures
- Price:$550,000
- Price per sq. ft.:$109.91
- Tax amount:$4,543 (2024)
New listings near 11015 Wade Park Avenue
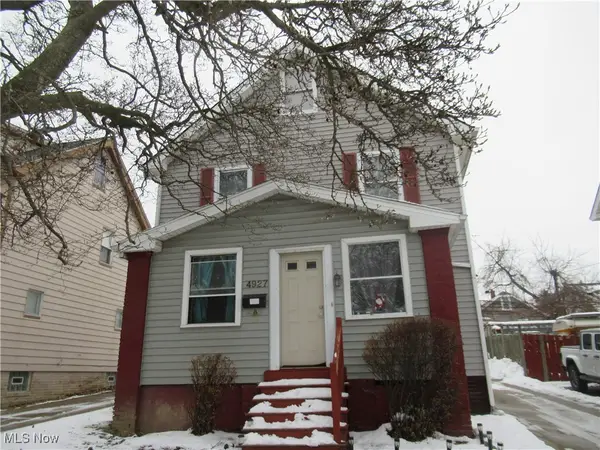 $120,000Active3 beds 1 baths
$120,000Active3 beds 1 baths4927 E 84 Street, Cleveland, OH 44125
MLS# 5176656Listed by: KEY REALTY- Open Sun, 3 to 5pm
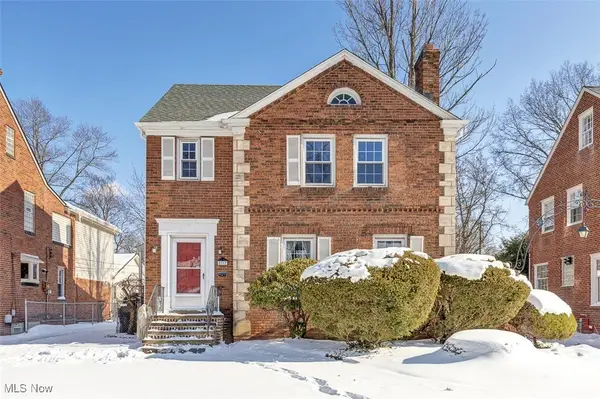 $290,000Active5 beds 3 baths2,408 sq. ft.
$290,000Active5 beds 3 baths2,408 sq. ft.2317 Canterbury Road, Cleveland, OH 44118
MLS# 5181397Listed by: KELLER WILLIAMS GREATER METROPOLITAN - New
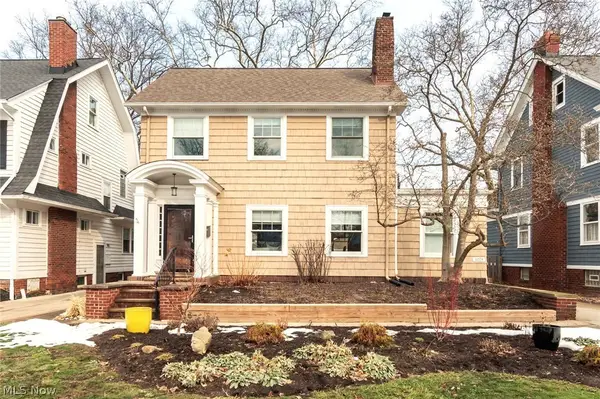 $350,000Active4 beds 3 baths1,642 sq. ft.
$350,000Active4 beds 3 baths1,642 sq. ft.3079 Scarborough Road, Cleveland, OH 44118
MLS# 5187361Listed by: KELLER WILLIAMS GREATER METROPOLITAN - New
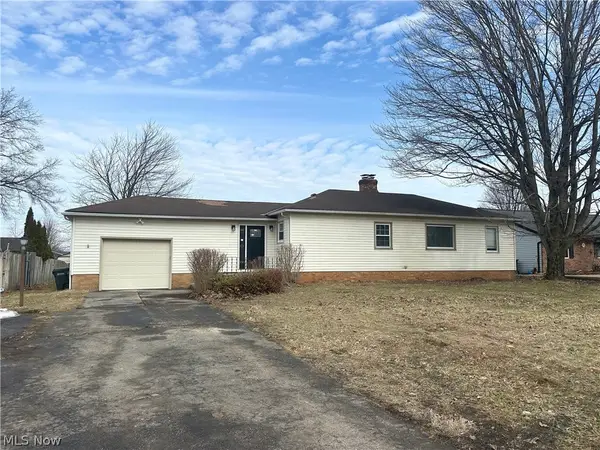 $229,000Active2 beds 2 baths984 sq. ft.
$229,000Active2 beds 2 baths984 sq. ft.13960 W Sprague, Cleveland, OH 44130
MLS# 5187701Listed by: SMARTLAND, LLC. - Open Sun, 1 to 3pmNew
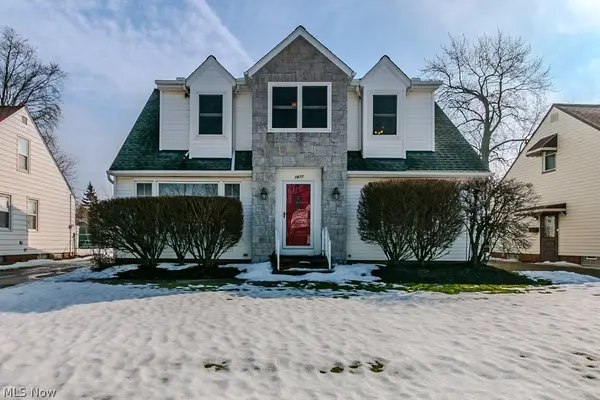 $369,900Active5 beds 4 baths3,136 sq. ft.
$369,900Active5 beds 4 baths3,136 sq. ft.1677 Hawthorne Drive, Cleveland, OH 44124
MLS# 5185777Listed by: KELLER WILLIAMS GREATER METROPOLITAN - New
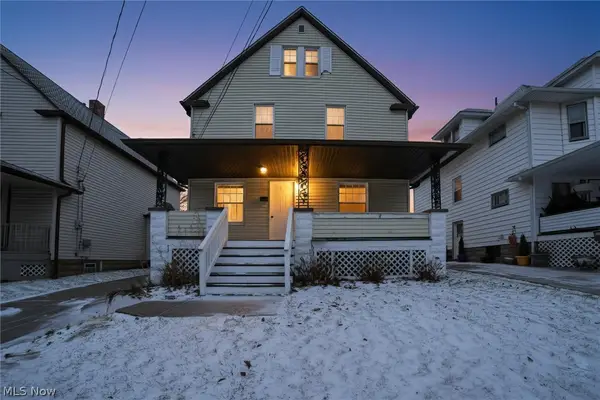 $195,000Active4 beds 2 baths
$195,000Active4 beds 2 baths3613 Henritze Avenue, Cleveland, OH 44109
MLS# 5187776Listed by: KELLER WILLIAMS GREATER METROPOLITAN - Open Sun, 1 to 2:30pmNew
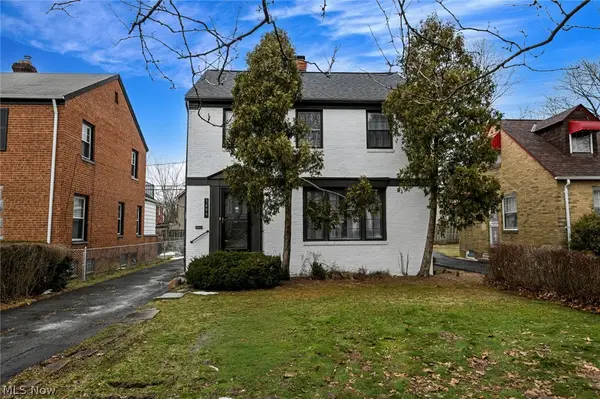 $212,000Active3 beds 2 baths
$212,000Active3 beds 2 baths3699 Bainbridge Road, Cleveland, OH 44118
MLS# 5187608Listed by: RE/MAX CROSSROADS PROPERTIES 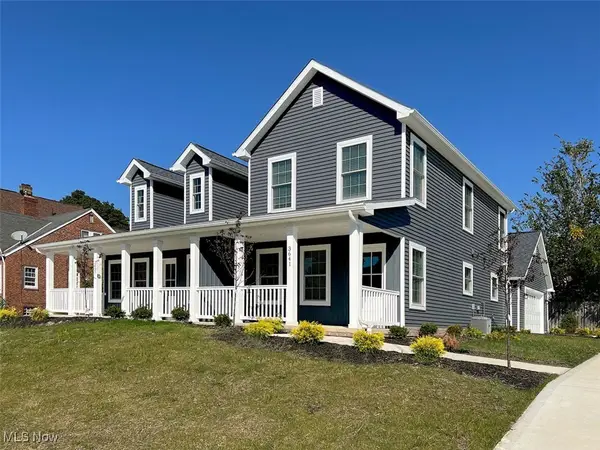 $235,000Pending2 beds 2 baths1,206 sq. ft.
$235,000Pending2 beds 2 baths1,206 sq. ft.3641 Menlo Road, Cleveland, OH 44120
MLS# 5156028Listed by: RE/MAX CROSSROADS PROPERTIES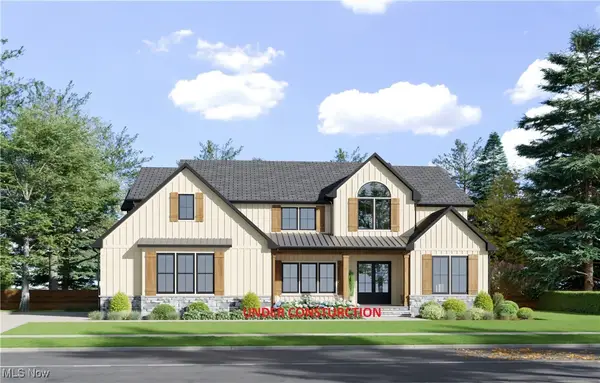 $1,850,000Pending6 beds 7 baths6,480 sq. ft.
$1,850,000Pending6 beds 7 baths6,480 sq. ft.2511 Cedarwood Road, Cleveland, OH 44124
MLS# 5169574Listed by: HOMESMART REAL ESTATE MOMENTUM LLC- Open Sat, 10am to 12pm
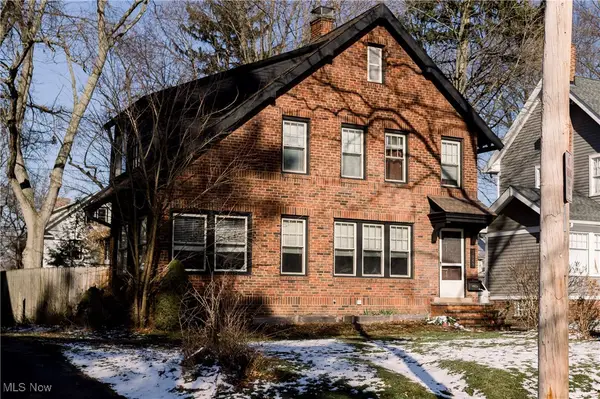 $299,900Active4 beds 3 baths2,119 sq. ft.
$299,900Active4 beds 3 baths2,119 sq. ft.3085 Essex Road, Cleveland, OH 44118
MLS# 5179402Listed by: BERKSHIRE HATHAWAY HOMESERVICES PROFESSIONAL REALTY

