1151 Atwood Drive #29-8, Cleveland, OH 44108
Local realty services provided by:Better Homes and Gardens Real Estate Central
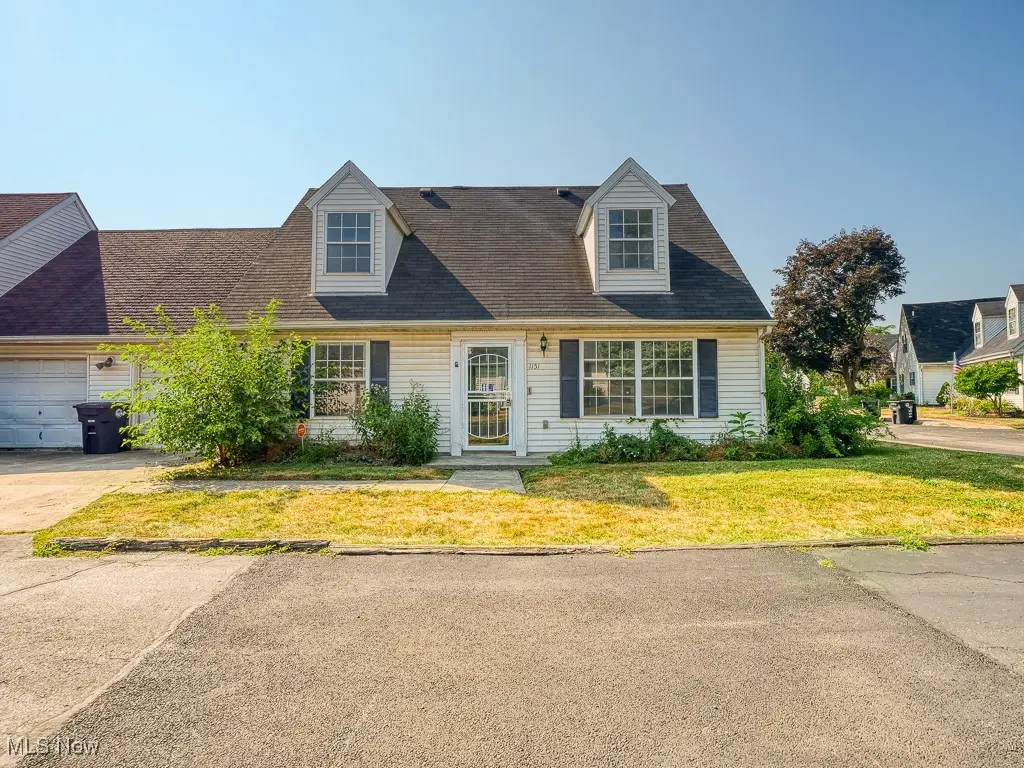
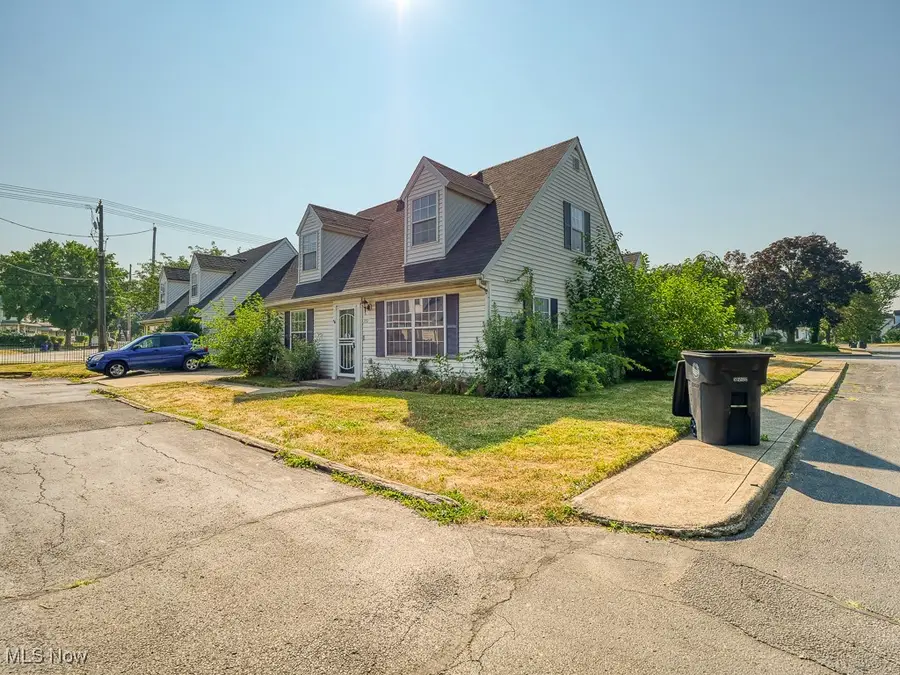
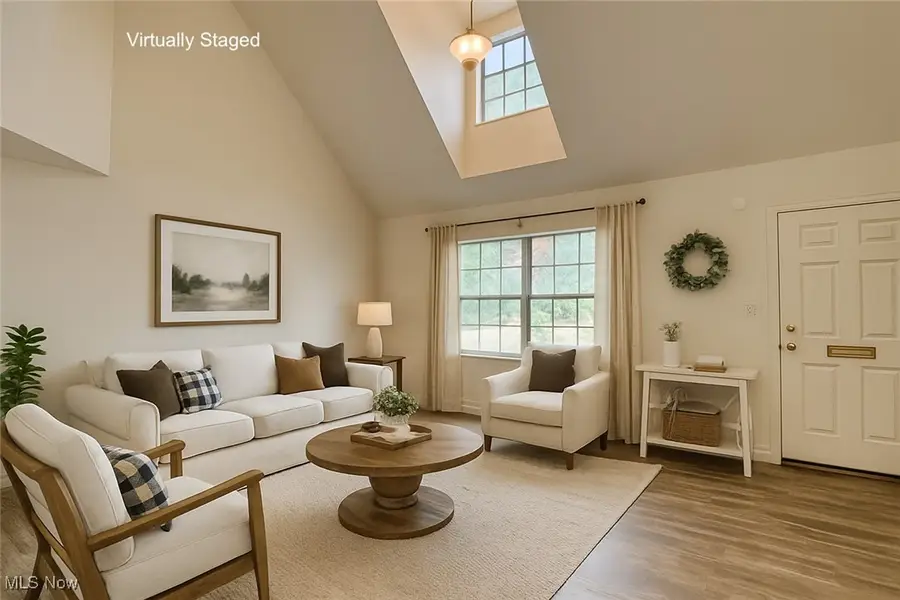
Listed by:christine revay
Office:real of ohio
MLS#:5140599
Source:OH_NORMLS
Price summary
- Price:$92,000
- Price per sq. ft.:$57.29
- Monthly HOA dues:$250
About this home
Beautifully Updated 3-Bedroom Townhome in Glenville Commons!
Welcome to this newly renovated 3-bedroom, 2 full bathroom townhome located in the desirable Glenville Commons community in Cleveland. This move-in ready home offers fresh, modern updates throughout, including brand-new flooring, fresh paint, a fully remodeled kitchen with stylish finishes, and beautifully updated bathrooms.
Enjoy peace of mind with a brand-new furnace and the convenience of low-maintenance condo living in a quiet, well-kept community. The layout offers generous living space, comfortable bedrooms, and plenty of natural light.
Located just minutes from downtown Cleveland, you’ll enjoy easy access to dining, shopping, entertainment, and major highways—perfect for commuters or anyone looking to stay close to the city’s energy while enjoying a peaceful neighborhood setting.
Schedule your showing today and make this stunning home yours!
Contact an agent
Home facts
- Year built:1989
- Listing Id #:5140599
- Added:27 day(s) ago
- Updated:August 15, 2025 at 02:21 PM
Rooms and interior
- Bedrooms:3
- Total bathrooms:2
- Full bathrooms:2
- Living area:1,606 sq. ft.
Heating and cooling
- Cooling:Central Air
- Heating:Forced Air, Gas
Structure and exterior
- Roof:Asphalt, Fiberglass
- Year built:1989
- Building area:1,606 sq. ft.
Utilities
- Water:Public
- Sewer:Public Sewer
Finances and disclosures
- Price:$92,000
- Price per sq. ft.:$57.29
- Tax amount:$500 (2024)
New listings near 1151 Atwood Drive #29-8
- New
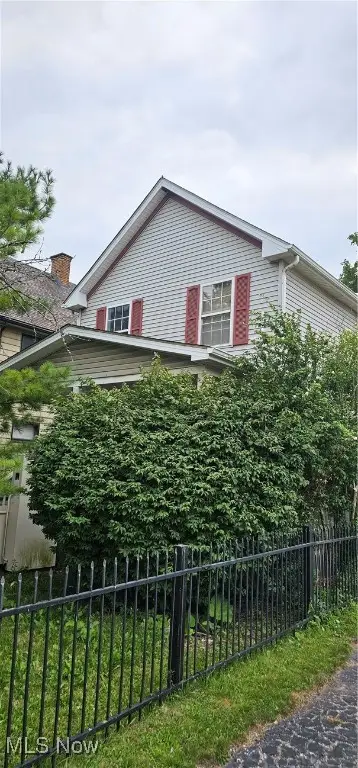 $90,000Active3 beds 2 baths1,486 sq. ft.
$90,000Active3 beds 2 baths1,486 sq. ft.4284 E 71st Street, Cleveland, OH 44105
MLS# 5148696Listed by: JOSEPH WALTER REALTY, LLC. - New
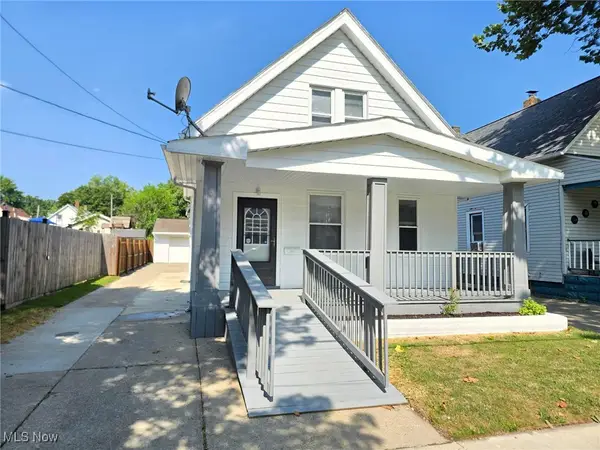 $159,500Active3 beds 1 baths1,832 sq. ft.
$159,500Active3 beds 1 baths1,832 sq. ft.3494 W 50th Street, Cleveland, OH 44102
MLS# 5148643Listed by: VSD REALTY, LLC. - New
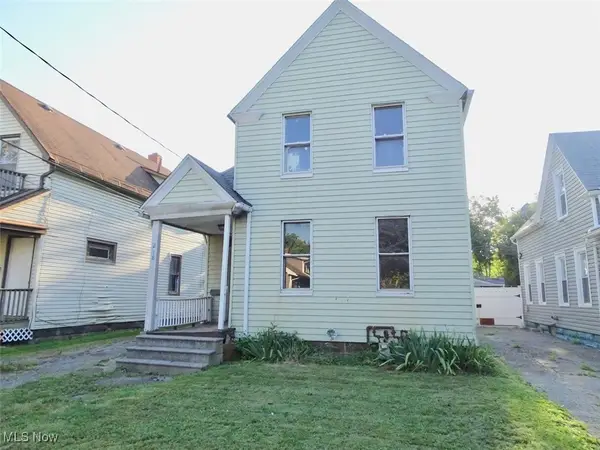 $70,000Active4 beds 2 baths1,759 sq. ft.
$70,000Active4 beds 2 baths1,759 sq. ft.2186 W 81st Street, Cleveland, OH 44102
MLS# 5148238Listed by: CARDUM - New
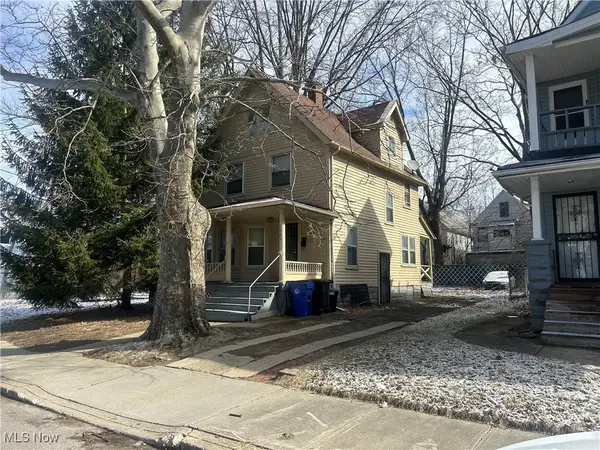 $99,900Active3 beds 1 baths
$99,900Active3 beds 1 baths1333 E 124th Street, Cleveland, OH 44106
MLS# 5145621Listed by: REAL OF OHIO - New
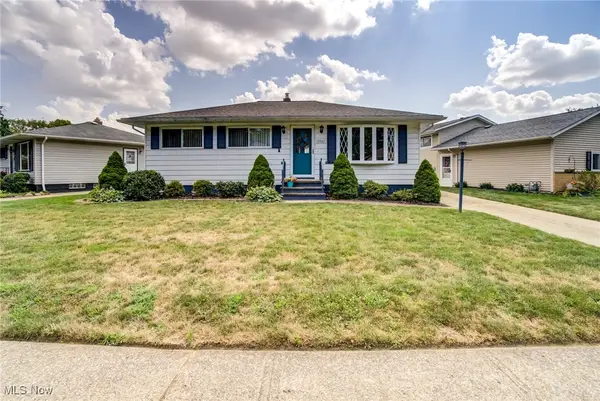 $225,000Active3 beds 1 baths1,872 sq. ft.
$225,000Active3 beds 1 baths1,872 sq. ft.19207 Davinwood Drive, Cleveland, OH 44135
MLS# 5148316Listed by: PLATINUM REAL ESTATE - New
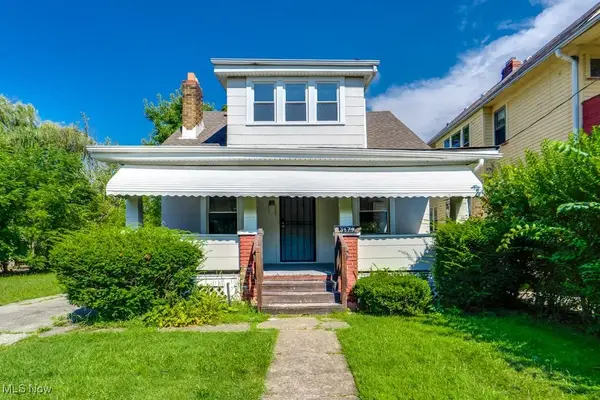 $90,000Active4 beds 2 baths1,152 sq. ft.
$90,000Active4 beds 2 baths1,152 sq. ft.3179 E 118th Street, Cleveland, OH 44120
MLS# 5148283Listed by: SILVERMETZ REAL ESTATE CORP. - New
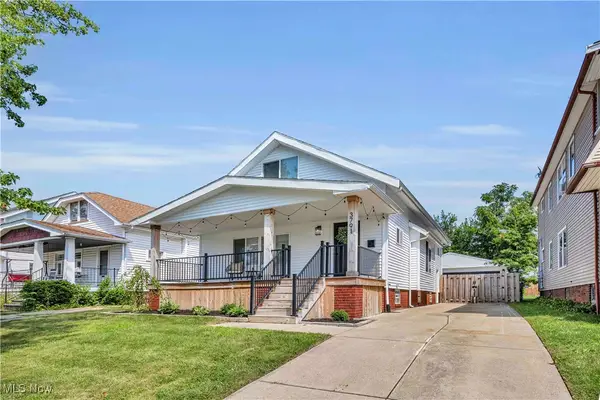 $239,900Active3 beds 2 baths1,440 sq. ft.
$239,900Active3 beds 2 baths1,440 sq. ft.3791 W 135th Street, Cleveland, OH 44111
MLS# 5148585Listed by: IMAGINE HOMES MANAGEMENT, LLC. - New
 $209,000Active3 beds 2 baths1,894 sq. ft.
$209,000Active3 beds 2 baths1,894 sq. ft.4131 Hyde Avenue, Cleveland, OH 44109
MLS# 5142785Listed by: RE/MAX CROSSROADS PROPERTIES - New
 $90,000Active4 beds 2 baths2,002 sq. ft.
$90,000Active4 beds 2 baths2,002 sq. ft.3548 E 138th Street, Cleveland, OH 44120
MLS# 5148564Listed by: KELLER WILLIAMS GREATER METROPOLITAN - New
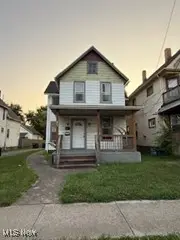 $136,000Active4 beds 2 baths
$136,000Active4 beds 2 baths3130 W 30th Street, Cleveland, OH 44109
MLS# 5148579Listed by: REM COMMERCIAL
