1235 W 69th Street, Cleveland, OH 44102
Local realty services provided by:Better Homes and Gardens Real Estate Central
Upcoming open houses
- Fri, Sep 1905:30 pm - 07:30 pm
Listed by:mara k kaulins
Office:keller williams elevate
MLS#:5157638
Source:OH_NORMLS
Price summary
- Price:$300,000
- Price per sq. ft.:$238.1
About this home
Move-in ready home with a RARE extra side yard in the heart of the Gordon Square Arts District! Two bedroom bungalow that could easily be converted to three and a fantastic location just steps from Edgewater Park. This lovely home is set back from the street and has a newer, covered front porch. The side yard is perfect for the urban farmer or for a future garage or carriage house. The kitchen features granite countertops and stainless steel appliances, while the bathroom has been newly renovated. Laundry is on the first floor for your convenience! Full basement offers lots of storage plus the coolest walk-in safe room you’ve ever seen! Minutes to Downtown, University Circle, Tremont and Ohio City. Walk to the Capital Theater, Near West Theatre, Cleveland Public Theatre, Stone Mad, Luxe, Gypsy Bean, Terrestrial Brewing, Toast and so much more! Lots of updates have been done: Furnace (2022), AC (2022), Tankless Hot Water Heater (2022), New driveway (2019), new front porch with stone base pillars (2019), new siding (2019), some new windows (2019), new pergola (2024), new LVP floors (2023), New shower, vanity, and bathtub (2023), new shed (2020), new paint (2023), new front yard landscaping (2025). Nothing to do but move in!
Contact an agent
Home facts
- Year built:1910
- Listing ID #:5157638
- Added:1 day(s) ago
- Updated:September 18, 2025 at 08:39 PM
Rooms and interior
- Bedrooms:1
- Total bathrooms:1
- Full bathrooms:1
- Living area:1,260 sq. ft.
Heating and cooling
- Cooling:Central Air
- Heating:Forced Air, Gas
Structure and exterior
- Roof:Asphalt, Fiberglass
- Year built:1910
- Building area:1,260 sq. ft.
- Lot area:0.11 Acres
Utilities
- Water:Public
- Sewer:Public Sewer
Finances and disclosures
- Price:$300,000
- Price per sq. ft.:$238.1
- Tax amount:$6,466 (2024)
New listings near 1235 W 69th Street
- New
 $274,900Active3 beds 2 baths1,414 sq. ft.
$274,900Active3 beds 2 baths1,414 sq. ft.1477 W 116th Street, Cleveland, OH 44102
MLS# 5155875Listed by: KELLER WILLIAMS ELEVATE - New
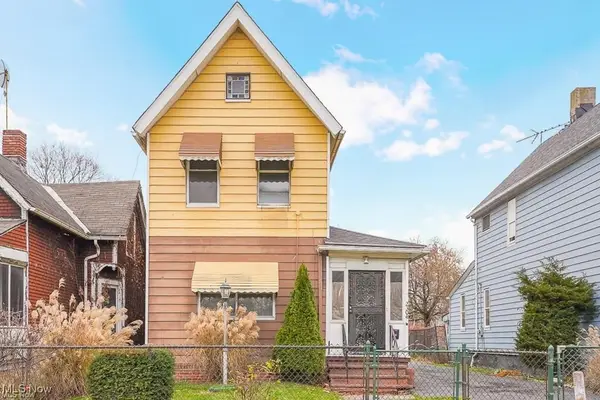 $120,000Active4 beds 1 baths
$120,000Active4 beds 1 baths2304 E 101st Street, Cleveland, OH 44106
MLS# 5157426Listed by: HOME EQUITY REALTY GROUP - New
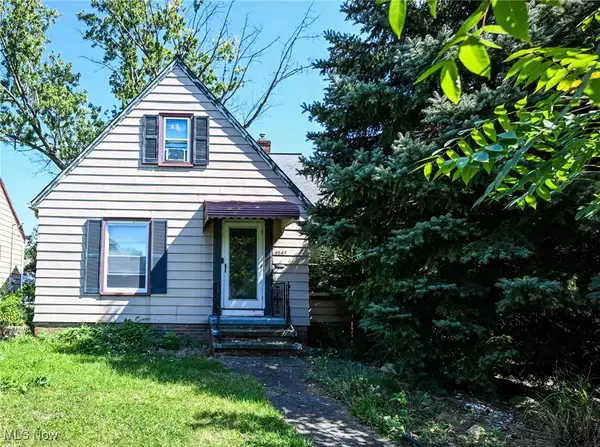 $199,900Active3 beds 2 baths1,148 sq. ft.
$199,900Active3 beds 2 baths1,148 sq. ft.4541 W 174th Street, Cleveland, OH 44135
MLS# 5152243Listed by: TRELORA REALTY, INC. - Open Sun, 1 to 3pmNew
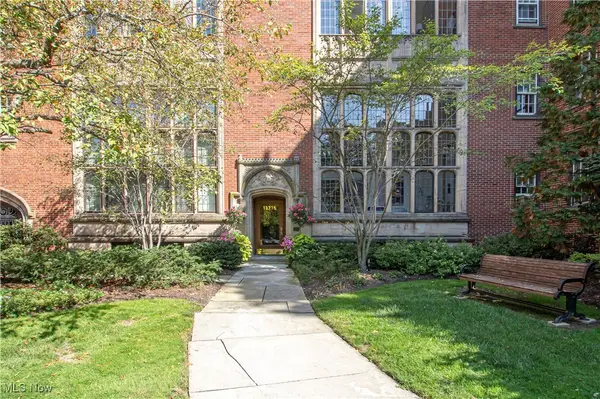 $365,000Active3 beds 3 baths2,160 sq. ft.
$365,000Active3 beds 3 baths2,160 sq. ft.13715 Shaker Boulevard #1B, Cleveland, OH 44120
MLS# 5157701Listed by: REDFIN REAL ESTATE CORPORATION - New
 $124,900Active3 beds 1 baths
$124,900Active3 beds 1 baths7311 Elton Avenue, Cleveland, OH 44102
MLS# 5157877Listed by: KELLER WILLIAMS GREATER METROPOLITAN - New
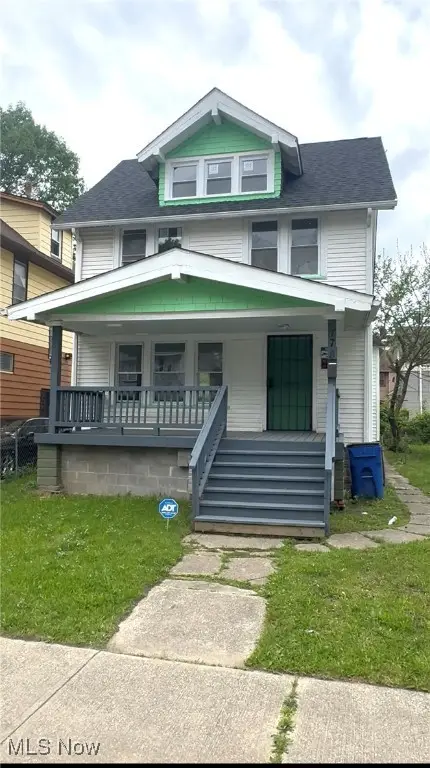 $119,900Active4 beds 2 baths
$119,900Active4 beds 2 baths778 E 130th Street, Cleveland, OH 44108
MLS# 5157976Listed by: KELLER WILLIAMS GREATER METROPOLITAN - New
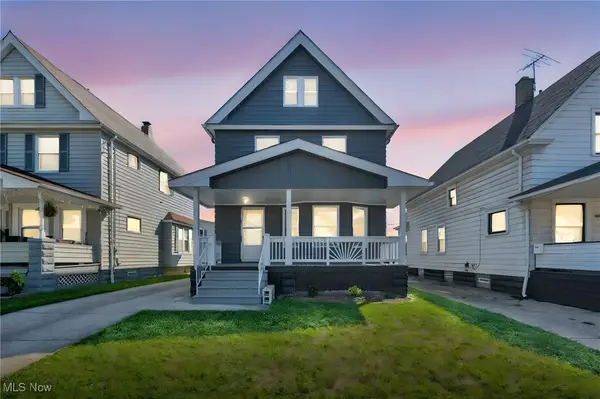 $179,900Active3 beds 2 baths1,856 sq. ft.
$179,900Active3 beds 2 baths1,856 sq. ft.3719 Poe Avenue, Cleveland, OH 44109
MLS# 5157837Listed by: OHIO PROPERTY GROUP, LLC - New
 $142,000Active3 beds 2 baths1,489 sq. ft.
$142,000Active3 beds 2 baths1,489 sq. ft.3227 Trowbridge Avenue, Cleveland, OH 44109
MLS# 5157848Listed by: KELLER WILLIAMS CITYWIDE - New
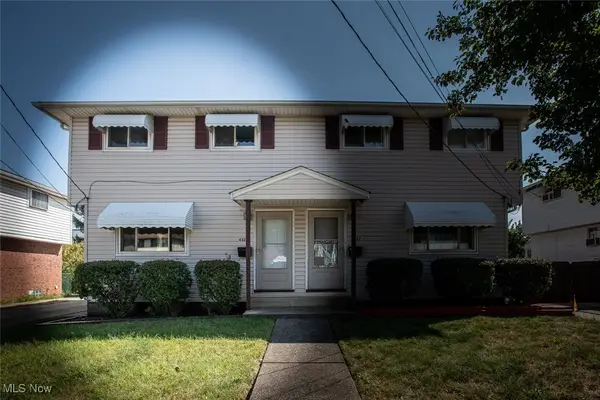 $110,000Active3 beds 2 baths1,160 sq. ft.
$110,000Active3 beds 2 baths1,160 sq. ft.4325 W 152nd Street, Cleveland, OH 44135
MLS# 5157093Listed by: REALUXE OHIO
