1347 W 89th Street, Cleveland, OH 44102
Local realty services provided by:Better Homes and Gardens Real Estate Central
Listed by:diane gentille
Office:keller williams chervenic rlty
MLS#:5151116
Source:OH_NORMLS
Price summary
- Price:$234,000
- Price per sq. ft.:$81.93
About this home
Perfect Income Property Opportunity! Step onto the welcoming newer front porch and into this early-century 7-bedroom colonial offering 3 full floors of living space plus a basement. Hardwood floors and beautiful natural woodwork run throughout most of the home. The main floor features a cozy living room with a bay window and corner gas fireplace, a dining room with a charming window seat (with storage), a first-floor bedroom, and a spacious updated eat-in kitchen. The first-floor bedroom was originally the dining room and the closet was the pantry for the kitchen. The current dining room was the parlor. Upstairs, the second floor offers 4 bedrooms and a full bath, while the third floor includes 2 bedrooms, a full bath, and its own heat and A/C window units. The basement provides excellent functionality with an 11x9 storage room with built-in cabinets, owner’s workshop, a room with a toilet, coin-operated washer and dryer, extra fridge and freezer, and glass block windows. Key Updates Include: 2025 – Gutters replaced; 2024 – NEW Vinyl siding, exterior paint (deck & porch); 2023 – Front porch was replaced, back fence replaced; 2022 – New electrical panel, rewired 3rd floor outlets for A/C window units, installed whole house central air (with the exception of the 3rd floor), new water heater; 2021 – Kitchen remodel; 2020 - Furnace; 2019 – 2nd floor bath remodel which included ReBath tub floor; 2017 – 3rd floor bath remodel. This home is furnished and offers endless potential as a spacious residence or an ideal income-generating property.
Contact an agent
Home facts
- Year built:1900
- Listing ID #:5151116
- Added:70 day(s) ago
- Updated:November 04, 2025 at 08:30 AM
Rooms and interior
- Bedrooms:7
- Total bathrooms:3
- Full bathrooms:2
- Half bathrooms:1
- Living area:2,856 sq. ft.
Heating and cooling
- Cooling:Central Air, Window Units
- Heating:Baseboard, Forced Air, Gas
Structure and exterior
- Roof:Asphalt, Fiberglass
- Year built:1900
- Building area:2,856 sq. ft.
- Lot area:0.1 Acres
Utilities
- Water:Public
- Sewer:Public Sewer
Finances and disclosures
- Price:$234,000
- Price per sq. ft.:$81.93
- Tax amount:$4,323 (2024)
New listings near 1347 W 89th Street
- New
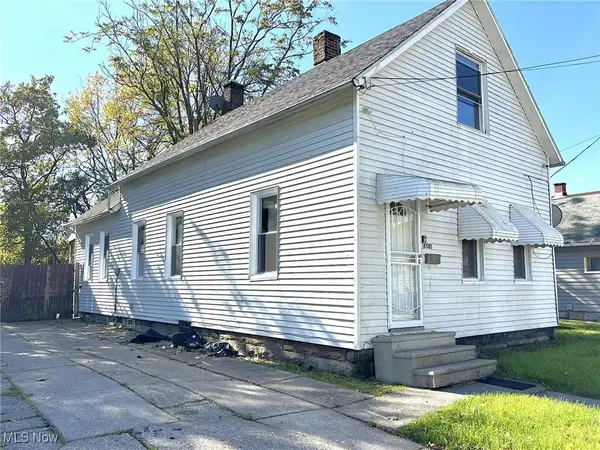 $100,000Active2 beds 1 baths1,320 sq. ft.
$100,000Active2 beds 1 baths1,320 sq. ft.4501 Hyde Avenue, Cleveland, OH 44118
MLS# 5169570Listed by: COLDWELL BANKER SCHMIDT REALTY - New
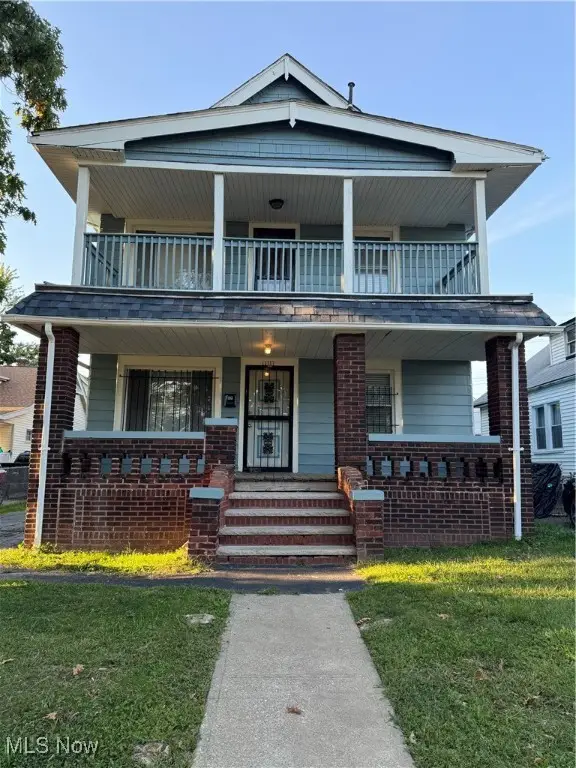 $155,000Active4 beds 3 baths2,772 sq. ft.
$155,000Active4 beds 3 baths2,772 sq. ft.11117 Melba Avenue, Cleveland, OH 44104
MLS# 5169504Listed by: KELLER WILLIAMS CITYWIDE - New
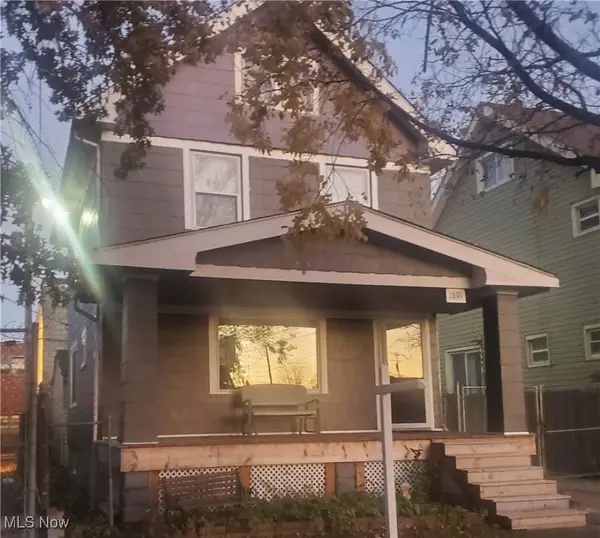 $188,800Active3 beds 1 baths1,595 sq. ft.
$188,800Active3 beds 1 baths1,595 sq. ft.1591 W 116th Street, Cleveland, OH 44102
MLS# 5169569Listed by: RE/MAX ABOVE & BEYOND - New
 $139,900Active4 beds 2 baths3,511 sq. ft.
$139,900Active4 beds 2 baths3,511 sq. ft.3641 E 151st Street, Cleveland, OH 44120
MLS# 5169324Listed by: KELLER WILLIAMS GREATER METROPOLITAN - New
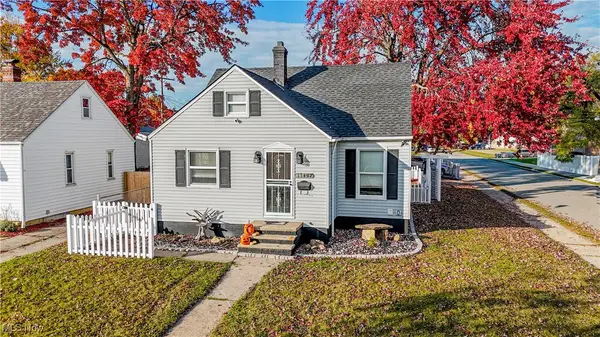 $149,999Active3 beds 2 baths1,358 sq. ft.
$149,999Active3 beds 2 baths1,358 sq. ft.13402 Saint James Avenue, Cleveland, OH 44135
MLS# 5169097Listed by: SKYMOUNT REALTY, LLC - New
 $62,000Active2 beds 1 baths1,044 sq. ft.
$62,000Active2 beds 1 baths1,044 sq. ft.19613 Shelton Drive, Cleveland, OH 44110
MLS# 5169283Listed by: EXP REALTY, LLC. - New
 $120,000Active3 beds 1 baths1,245 sq. ft.
$120,000Active3 beds 1 baths1,245 sq. ft.18404 Neff Road, Cleveland, OH 44119
MLS# 5168900Listed by: RE/MAX TRADITIONS - New
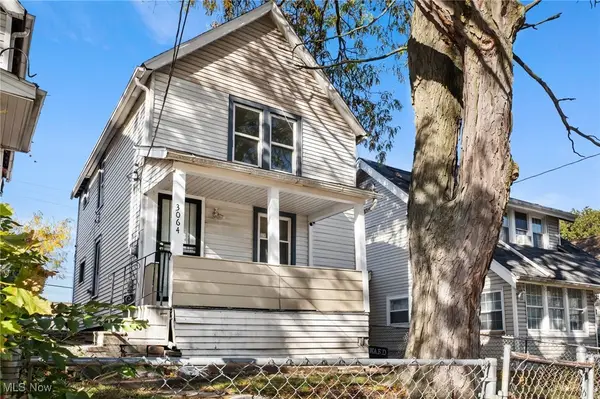 $120,000Active3 beds 1 baths1,440 sq. ft.
$120,000Active3 beds 1 baths1,440 sq. ft.3064 W 105th Street, Cleveland, OH 44111
MLS# 5168649Listed by: KEY REALTY - New
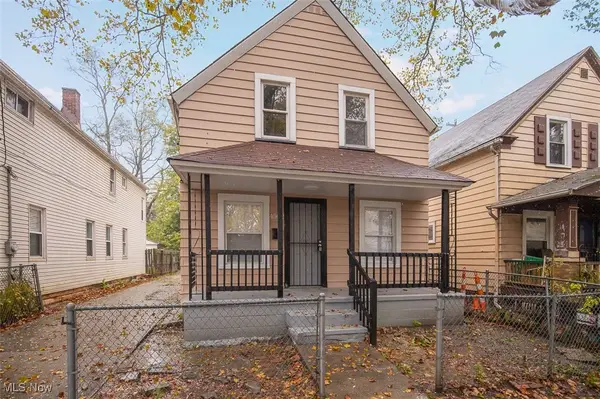 $165,000Active3 beds 2 baths1,220 sq. ft.
$165,000Active3 beds 2 baths1,220 sq. ft.4502 Bush Avenue, Cleveland, OH 44109
MLS# 5168983Listed by: RUSSELL REAL ESTATE SERVICES - New
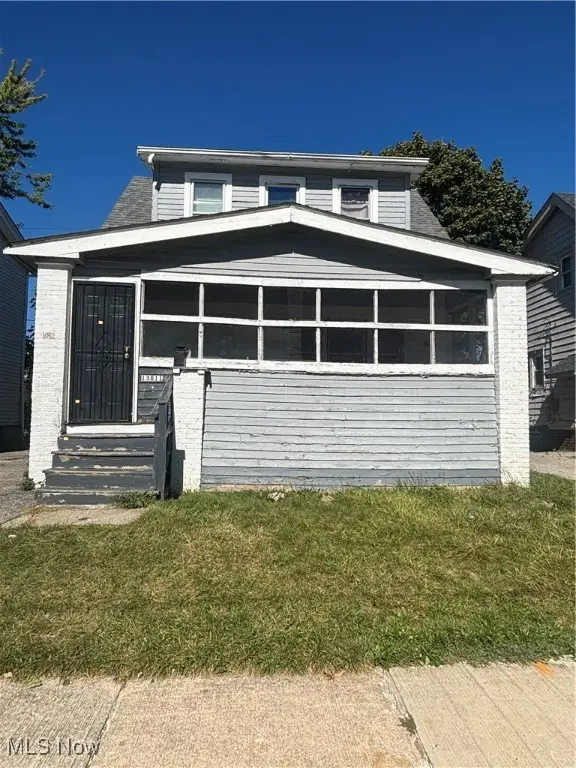 $75,900Active3 beds 1 baths
$75,900Active3 beds 1 baths13811 Horner Avenue, Cleveland, OH 44120
MLS# 5168594Listed by: STERLING INTEGRATED REALTY SERVICES LLC
