1411 E Superior Avenue, Cleveland, OH 44114
Local realty services provided by:Better Homes and Gardens Real Estate Central
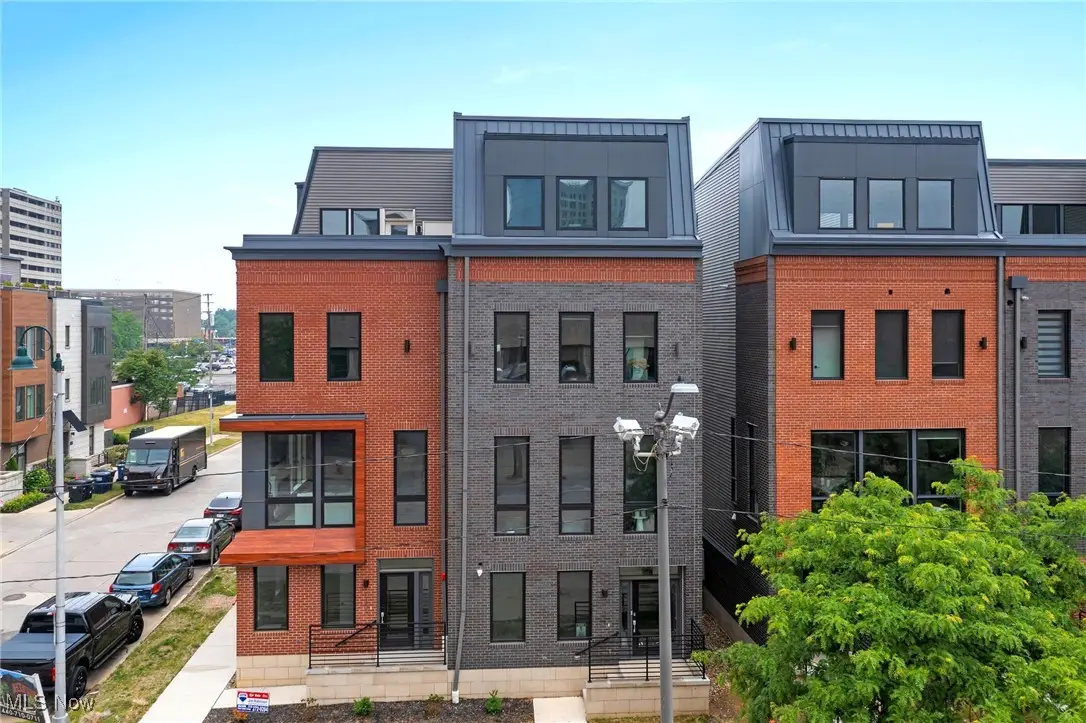
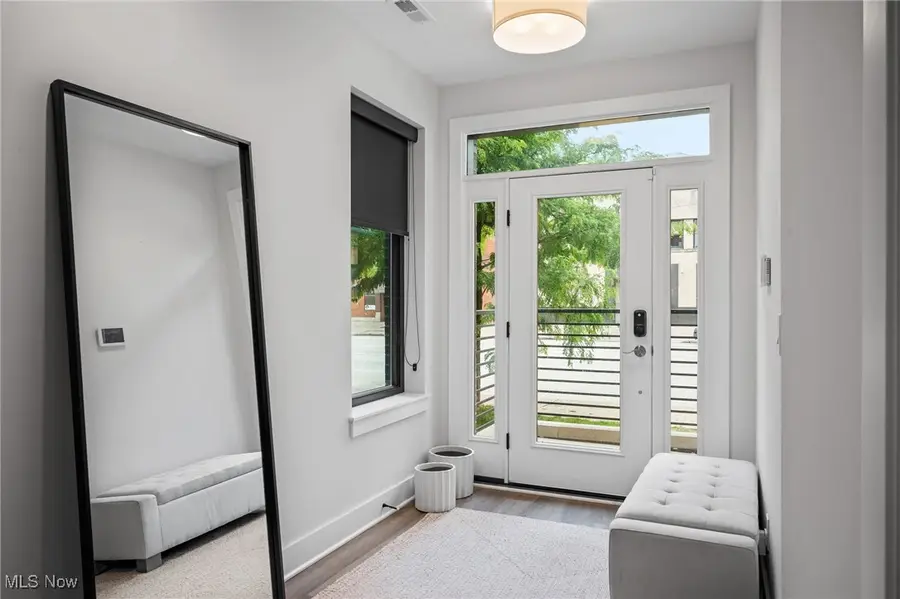

Listed by:james j robinson
Office:re/max real estate group
MLS#:5142914
Source:OH_NORMLS
Price summary
- Price:$555,000
- Price per sq. ft.:$219.63
- Monthly HOA dues:$220
About this home
Luxury contemporary townhouse in Downtown Cleveland! The perfect blend of downtown living and a spacious house. There's an attached, heated 2-car garage with EV charger, and a big, private roof deck. Four floors of very well-designed living space with 3 bdrms, each with their own ensuite bath, and powder rooms on both the main (2nd fl) level and in the 4th floor great room. The amount of space and the floor plan set it very much apart from comparable downtown apartments. Fully upgraded with beautiful finishes to complete the picture, with a combination of hardwood and luxury vinyl/wood flooring throughout. An end unit, giving extra natural light. The 1st floor has a generously sized foyer, and a bedroom with full bath that makes a perfect office or workout room. In the main living space, the kitchen has a stunning, oversized waterfall-style island in white quartzite, with plenty of counter and cabinet space and upgraded stainless steel appliances. The living room has a big wall fireplace and large windows. The master bdrm has a pair of walk-in closets, and an elegant bath with a large shower and separate toilet. The second bdrm has its own bath and another, large walk-in closet. All the rooms have plenty of light, with large windows and high style, charcoal colored power blinds. The 4th floor has a gorgeous skyline view of Playhouse Square, and a 240', very private roof deck. There's a wet-bar and a 2nd half-bath that make it an ideal entertaining or everyday living space. A spacious, like-new townhome. All of downtown is only a short walk from home. Or enjoy incredibly easy access to everything in Greater Cleveland by car: Route 2, I-90, I-77 and I-71 are all only a few minutes away, and it's 15 a minute drive to the Airport. Then have the best downtown living perk of all: Avoid the downtown traffic congestion with that same, easy freeway access. When you get home, drive right into your own heated garage, and walk right into the house. Fully tax abated to 2037.
Contact an agent
Home facts
- Year built:2022
- Listing Id #:5142914
- Added:19 day(s) ago
- Updated:August 15, 2025 at 07:13 AM
Rooms and interior
- Bedrooms:3
- Total bathrooms:5
- Full bathrooms:3
- Half bathrooms:2
- Living area:2,527 sq. ft.
Heating and cooling
- Cooling:Central Air
- Heating:Forced Air, Gas
Structure and exterior
- Roof:Asphalt, Fiberglass
- Year built:2022
- Building area:2,527 sq. ft.
- Lot area:0.02 Acres
Utilities
- Water:Public
- Sewer:Public Sewer
Finances and disclosures
- Price:$555,000
- Price per sq. ft.:$219.63
- Tax amount:$2,049 (2024)
New listings near 1411 E Superior Avenue
- New
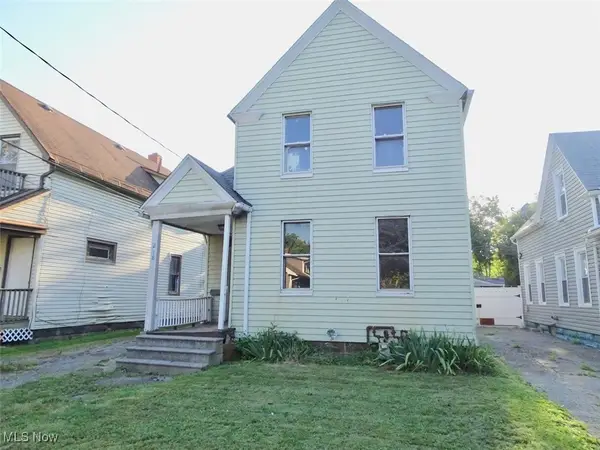 $70,000Active4 beds 2 baths1,759 sq. ft.
$70,000Active4 beds 2 baths1,759 sq. ft.2186 W 81st Street, Cleveland, OH 44102
MLS# 5148238Listed by: CARDUM - New
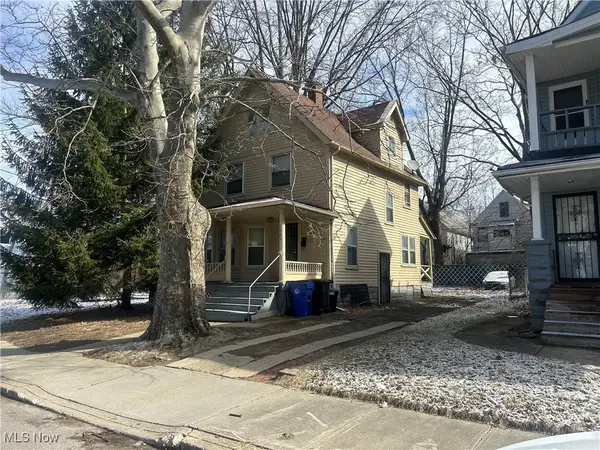 $99,900Active3 beds 1 baths
$99,900Active3 beds 1 baths1333 E 124th Street, Cleveland, OH 44106
MLS# 5145621Listed by: REAL OF OHIO - New
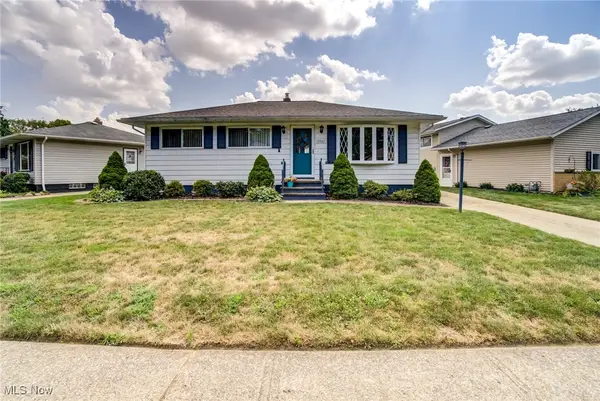 $225,000Active3 beds 1 baths1,872 sq. ft.
$225,000Active3 beds 1 baths1,872 sq. ft.19207 Davinwood Drive, Cleveland, OH 44135
MLS# 5148316Listed by: PLATINUM REAL ESTATE - New
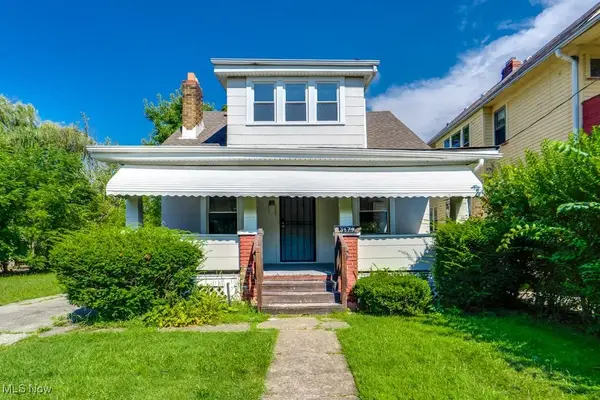 $90,000Active4 beds 2 baths1,152 sq. ft.
$90,000Active4 beds 2 baths1,152 sq. ft.3179 E 118th Street, Cleveland, OH 44120
MLS# 5148283Listed by: SILVERMETZ REAL ESTATE CORP. - New
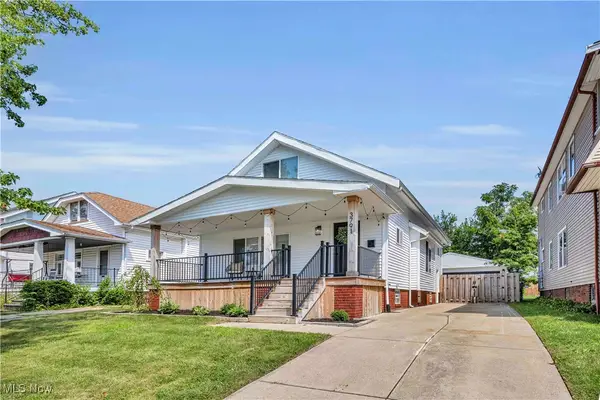 $239,900Active3 beds 2 baths1,440 sq. ft.
$239,900Active3 beds 2 baths1,440 sq. ft.3791 W 135th Street, Cleveland, OH 44111
MLS# 5148585Listed by: IMAGINE HOMES MANAGEMENT, LLC. - New
 $209,000Active3 beds 2 baths1,894 sq. ft.
$209,000Active3 beds 2 baths1,894 sq. ft.4131 Hyde Avenue, Cleveland, OH 44109
MLS# 5142785Listed by: RE/MAX CROSSROADS PROPERTIES - New
 $90,000Active4 beds 2 baths2,002 sq. ft.
$90,000Active4 beds 2 baths2,002 sq. ft.3548 E 138th Street, Cleveland, OH 44120
MLS# 5148564Listed by: KELLER WILLIAMS GREATER METROPOLITAN - New
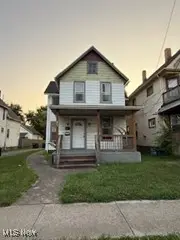 $136,000Active4 beds 2 baths
$136,000Active4 beds 2 baths3130 W 30th Street, Cleveland, OH 44109
MLS# 5148579Listed by: REM COMMERCIAL - New
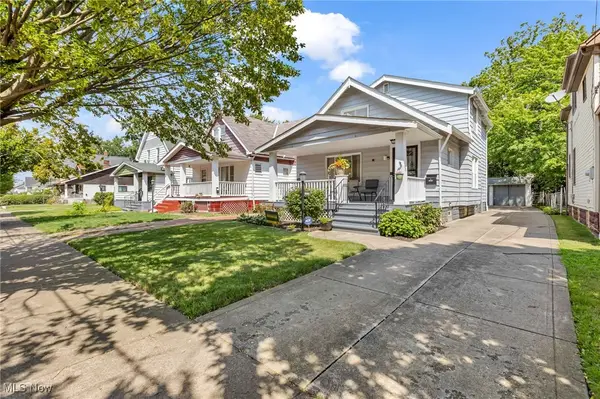 $84,999Active4 beds 2 baths1,454 sq. ft.
$84,999Active4 beds 2 baths1,454 sq. ft.12713 Watterson Avenue, Cleveland, OH 44105
MLS# 5148580Listed by: EXP REALTY, LLC. - New
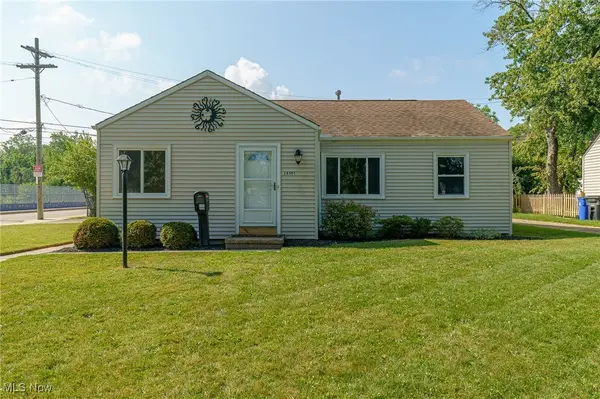 $179,900Active3 beds 1 baths996 sq. ft.
$179,900Active3 beds 1 baths996 sq. ft.14301 Terminal Avenue, Cleveland, OH 44135
MLS# 5148166Listed by: CLASSIC REALTY GROUP, INC.
