16316 Sanford Avenue, Cleveland, OH 44110
Local realty services provided by:Better Homes and Gardens Real Estate Central
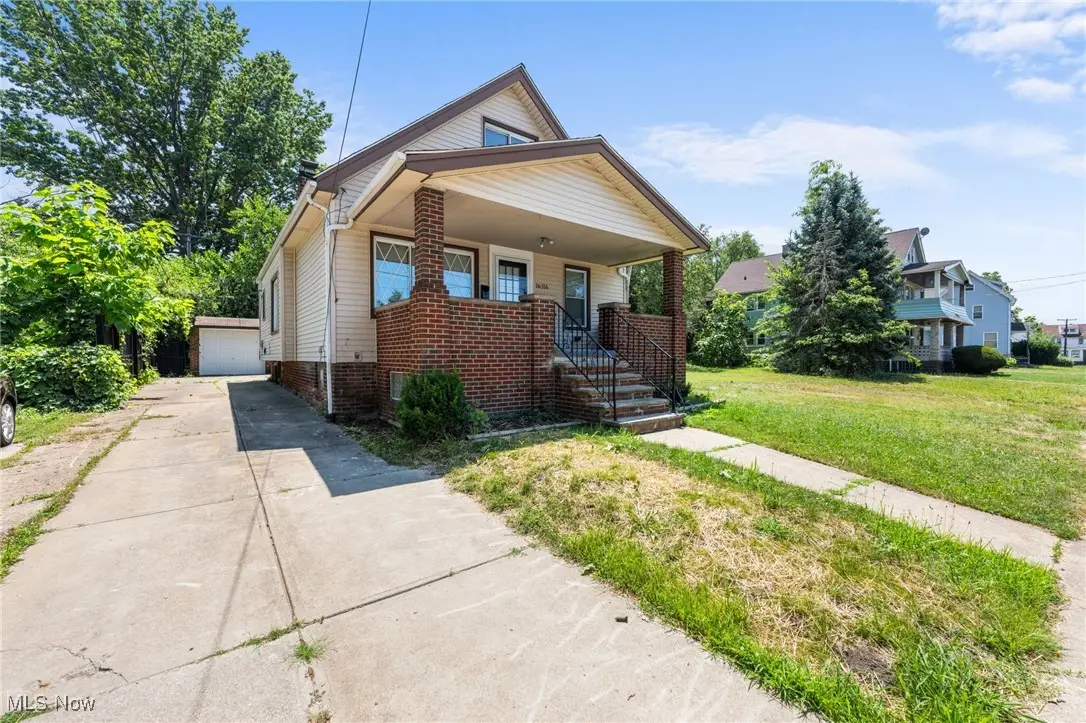
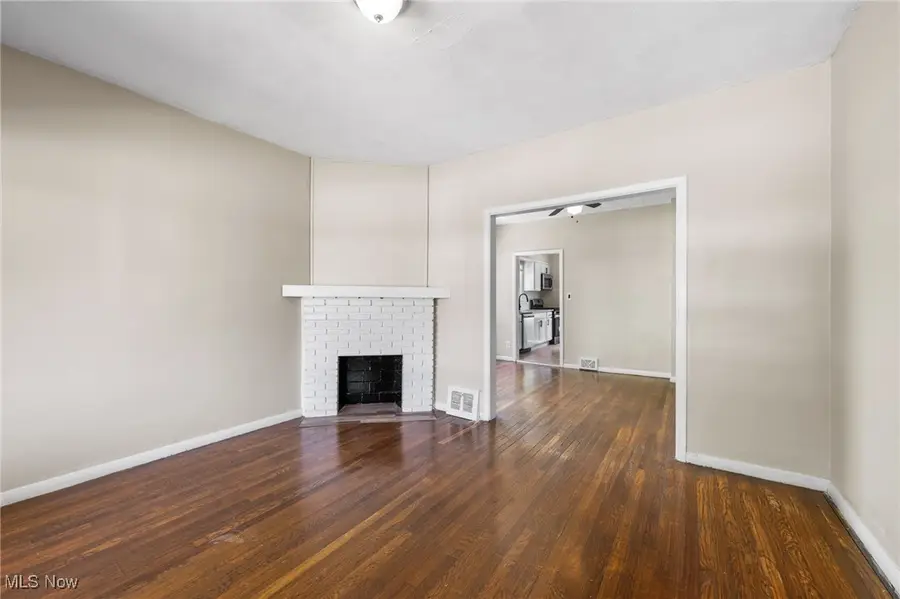
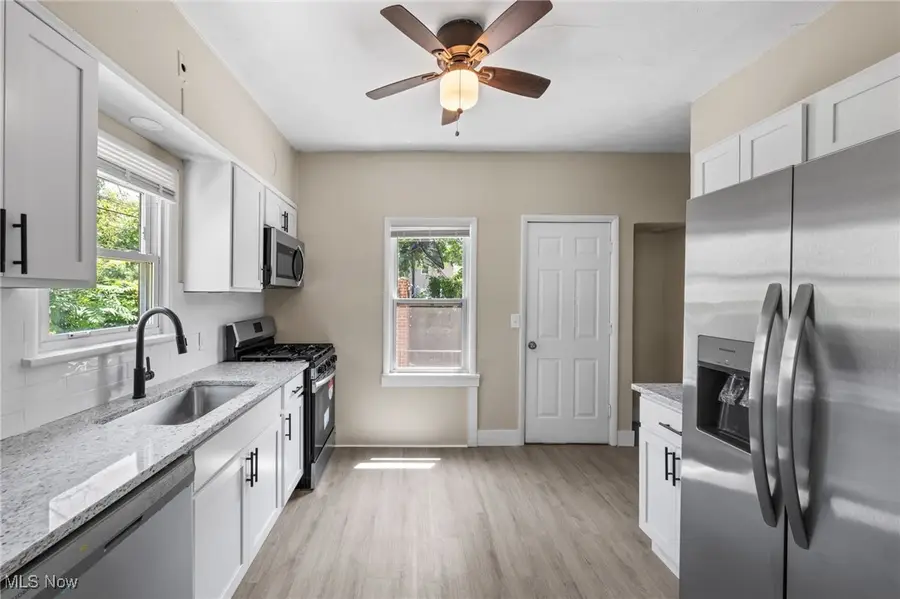
Listed by:jodie l frydl
Office:re/max crossroads properties
MLS#:5137966
Source:OH_NORMLS
Price summary
- Price:$115,000
- Price per sq. ft.:$48.02
About this home
Welcome to this beautifully remodeled front porch gem. Remodeled from top to bottom with a newer furnace, hot water tank, Kitchen with all appliances, carpeting, refinished hardwood floors, interior paint throughout, garage door and electrical power to the garage, rebuilt chimney, roof approximately 3 years old and more. From the moment you step onto the inviting front porch, you'll feel right at home. Inside, the main floor offers a bright and open layout featuring hardwood flooring in the living room and the dining room. The Living room has a cute corner fireplace. Newly remodeled kitchen with all appliances staying and new LVT flooring. There are two spacious bedrooms and a full bathroom on the first floor and a large bedroom and bonus room/area on the second floor. There is also another bedroom and full bathroom in thelower level, perfect for extended family, a teen suite, or rental potential. Thoughtfully updated throughout, this home offers comfort, functionality, and room to grow, all wrapped in a welcoming, move-in-ready home. Close to the public swimming pool, sports fields, playground and tennis courts. The home is city violation free and ready for you to move right in.
Contact an agent
Home facts
- Year built:1929
- Listing Id #:5137966
- Added:37 day(s) ago
- Updated:August 16, 2025 at 07:12 AM
Rooms and interior
- Bedrooms:4
- Total bathrooms:2
- Full bathrooms:2
- Living area:2,395 sq. ft.
Heating and cooling
- Cooling:Window Units
- Heating:Forced Air, Gas
Structure and exterior
- Roof:Asphalt, Fiberglass
- Year built:1929
- Building area:2,395 sq. ft.
- Lot area:0.08 Acres
Utilities
- Water:Public
- Sewer:Public Sewer
Finances and disclosures
- Price:$115,000
- Price per sq. ft.:$48.02
- Tax amount:$1,247 (2024)
New listings near 16316 Sanford Avenue
- New
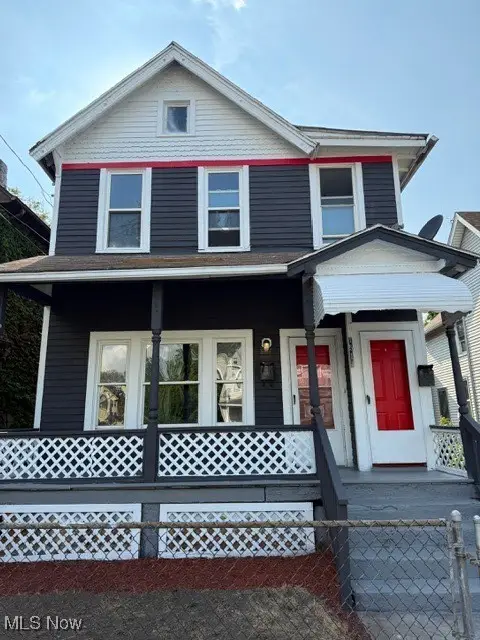 $165,000Active5 beds 2 baths2,000 sq. ft.
$165,000Active5 beds 2 baths2,000 sq. ft.1514 E 81st Street, Cleveland, OH 44103
MLS# 5148930Listed by: KELLER WILLIAMS LIVING - New
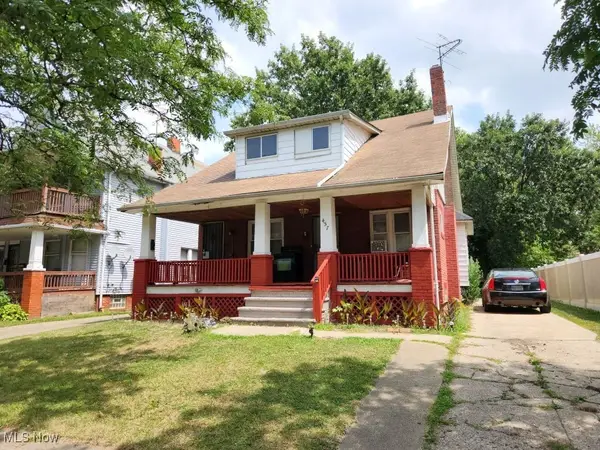 $99,500Active4 beds 2 baths2,412 sq. ft.
$99,500Active4 beds 2 baths2,412 sq. ft.457 E 143rd Street, Cleveland, OH 44110
MLS# 5147453Listed by: BERKSHIRE HATHAWAY HOMESERVICES STOUFFER REALTY - New
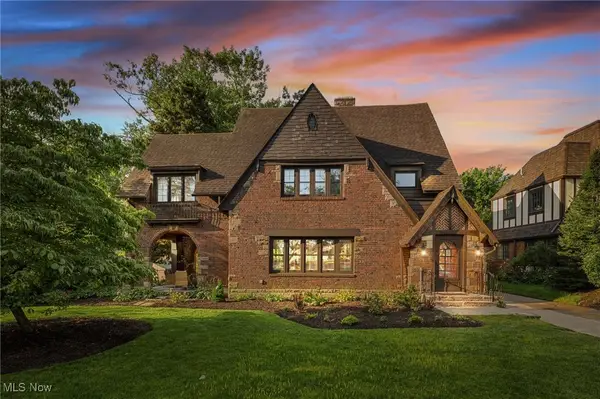 $1,075,000Active4 beds 4 baths3,970 sq. ft.
$1,075,000Active4 beds 4 baths3,970 sq. ft.11205 Edgewater Drive, Cleveland, OH 44102
MLS# 5148104Listed by: RE/MAX CROSSROADS PROPERTIES - New
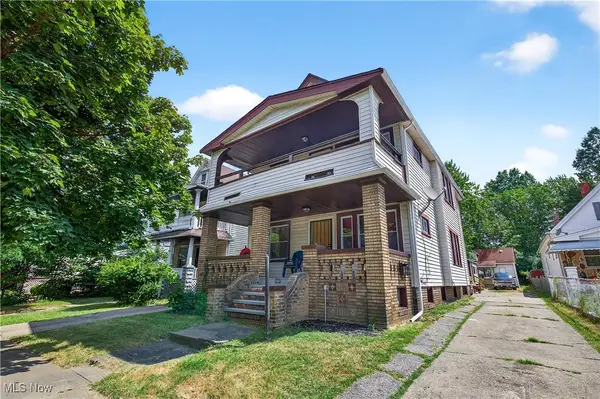 $283,250Active7 beds 4 baths
$283,250Active7 beds 4 baths3001 E 128th Street, Cleveland, OH 44120
MLS# 5127501Listed by: EPIQUE REALTY - New
 $200,000Active4 beds 1 baths1,612 sq. ft.
$200,000Active4 beds 1 baths1,612 sq. ft.2939 E 130th Street, Cleveland, OH 44120
MLS# 5137284Listed by: KELLER WILLIAMS LIVING - New
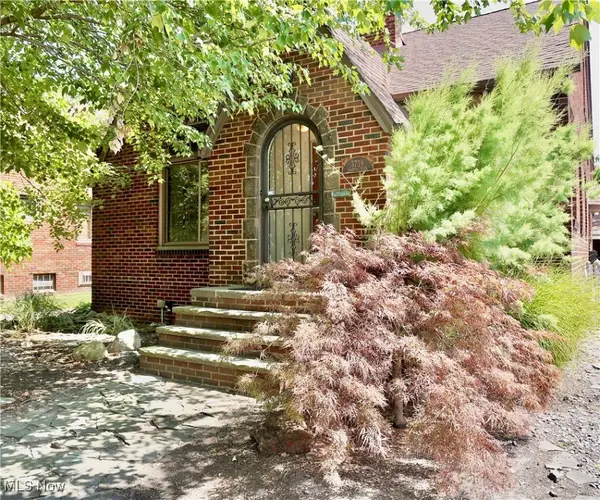 $238,000Active3 beds 2 baths1,803 sq. ft.
$238,000Active3 beds 2 baths1,803 sq. ft.3739 Warren Road, Cleveland, OH 44111
MLS# 5148168Listed by: CENTURY 21 HOMESTAR - New
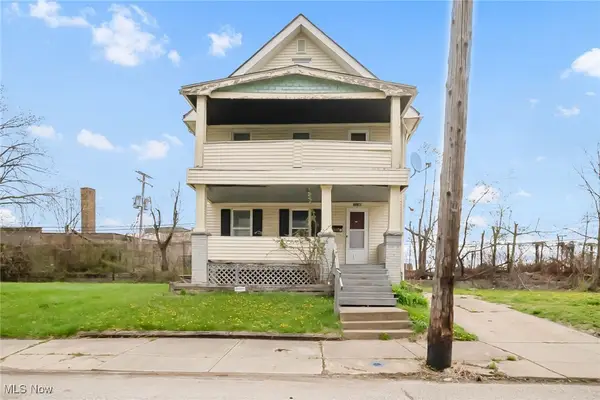 $129,000Active5 beds 3 baths2,700 sq. ft.
$129,000Active5 beds 3 baths2,700 sq. ft.1141 E 148th Street, Cleveland, OH 44110
MLS# 5148359Listed by: OHIO PROPERTY GROUP, LLC - New
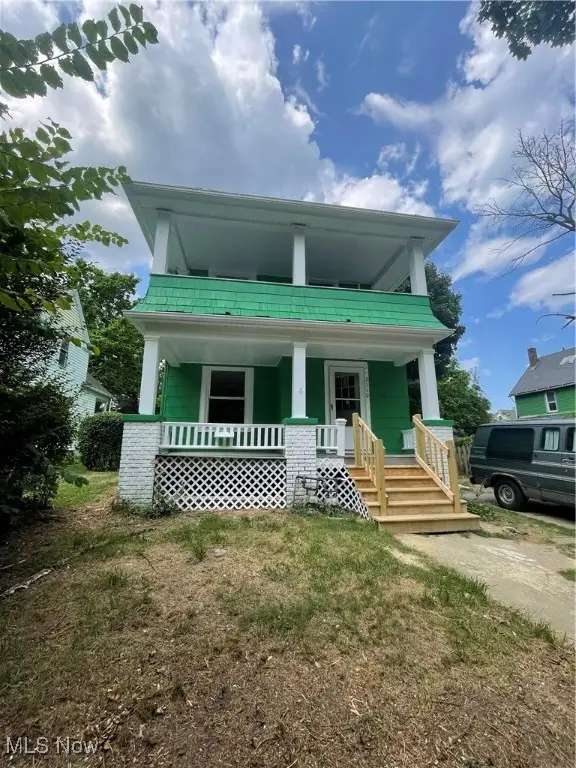 $220,000Active4 beds 2 baths2,012 sq. ft.
$220,000Active4 beds 2 baths2,012 sq. ft.2110 W 95th Street, Cleveland, OH 44102
MLS# 5148558Listed by: JAMM REAL ESTATE CO. - Open Sat, 1 to 2:30pmNew
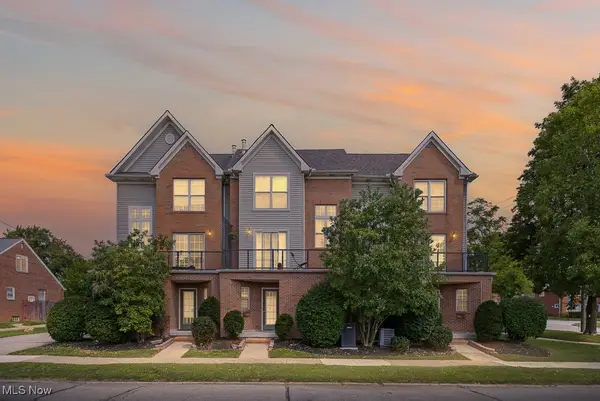 $239,900Active2 beds 3 baths1,640 sq. ft.
$239,900Active2 beds 3 baths1,640 sq. ft.2108 Fairdale Avenue, Cleveland, OH 44109
MLS# 5148613Listed by: KELLER WILLIAMS ELEVATE - New
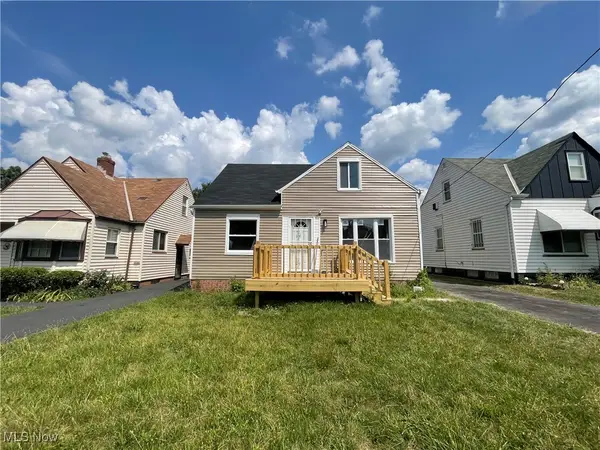 $135,000Active3 beds 1 baths1,019 sq. ft.
$135,000Active3 beds 1 baths1,019 sq. ft.15807 Westview Avenue, Cleveland, OH 44128
MLS# 5148723Listed by: JAMM REAL ESTATE CO.
