1812 Brevier Avenue, Cleveland, OH 44113
Local realty services provided by:Better Homes and Gardens Real Estate Central
Listed by: lovie hogan
Office: exp realty, llc.
MLS#:5156903
Source:OH_NORMLS
Price summary
- Price:$387,000
- Price per sq. ft.:$176.23
About this home
This beautifully renovated colonial in Tremont blends modern touches with unbeatable downtown views, visible from the backyard and the expansive primary suite. Step inside to find a spacious living room with luxury vinyl flooring that continues into a generous dining area—ideal for entertaining. Off the dining room, a massive first-floor bathroom impresses with dual sinks, a smart mirror, porcelain floors, and a tiled shower/tub combo. The updated kitchen includes granite countertops, a skylight, tiled backsplash, and access to the deck through sliding glass doors. A sizable first-floor bedroom offers ample closet space and flexibility for guests or a home office. Upstairs, you'll find three large bedrooms, including the show-stopping primary suite with a panoramic 60” window and en-suite bath featuring sleek porcelain finishes, a glass-enclosed shower, and smart tech. Recent upgrades include a high-efficiency furnace, A/C, hot water tank, and stylish lighting throughout.
Contact an agent
Home facts
- Year built:1870
- Listing ID #:5156903
- Added:92 day(s) ago
- Updated:December 19, 2025 at 03:13 PM
Rooms and interior
- Bedrooms:4
- Total bathrooms:2
- Full bathrooms:2
- Living area:2,196 sq. ft.
Heating and cooling
- Cooling:Central Air
- Heating:Forced Air, Gas
Structure and exterior
- Roof:Asphalt, Fiberglass
- Year built:1870
- Building area:2,196 sq. ft.
- Lot area:0.11 Acres
Utilities
- Water:Public
- Sewer:Public Sewer
Finances and disclosures
- Price:$387,000
- Price per sq. ft.:$176.23
- Tax amount:$7,100 (2024)
New listings near 1812 Brevier Avenue
- New
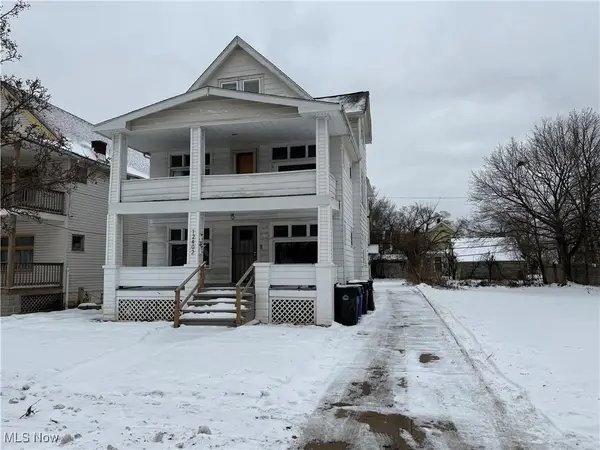 $169,000Active6 beds 2 baths
$169,000Active6 beds 2 baths12402 Benwood Avenue, Cleveland, OH 44105
MLS# 5176935Listed by: EXP REALTY, LLC. - New
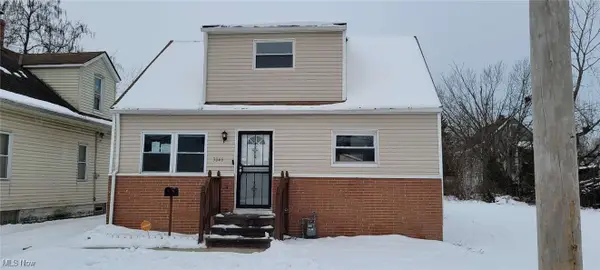 $78,000Active3 beds 1 baths1,161 sq. ft.
$78,000Active3 beds 1 baths1,161 sq. ft.3846 E 143rd Street, Cleveland, OH 44128
MLS# 5177632Listed by: KELLER WILLIAMS LIVING - New
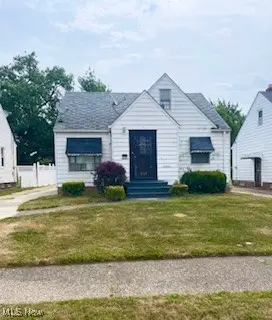 $79,000Active3 beds 1 baths
$79,000Active3 beds 1 baths4089 E 175th Street, Cleveland, OH 44128
MLS# 5177970Listed by: MCDOWELL HOMES REAL ESTATE SERVICES - New
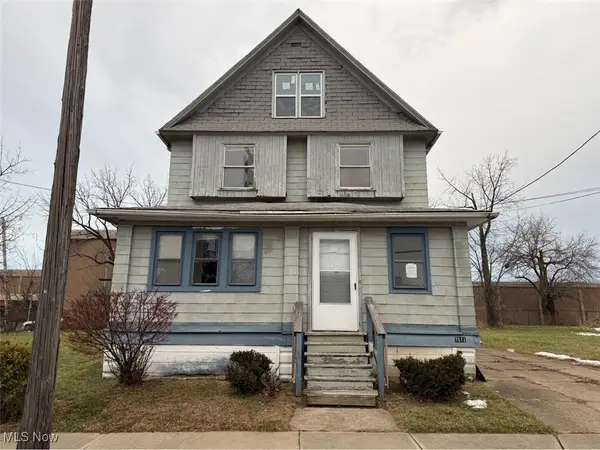 $45,400Active4 beds 2 baths1,700 sq. ft.
$45,400Active4 beds 2 baths1,700 sq. ft.7611 Marble Avenue, Cleveland, OH 44105
MLS# 5177963Listed by: ASPIRE COMMUNITY REALTY, LLC - New
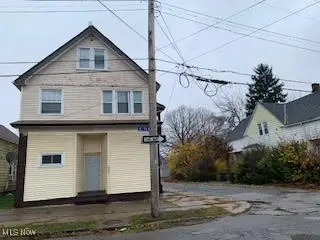 $134,000Active6 beds 4 baths2,490 sq. ft.
$134,000Active6 beds 4 baths2,490 sq. ft.3454 E 76th Street, Cleveland, OH 44127
MLS# 5177600Listed by: KEY REALTY - New
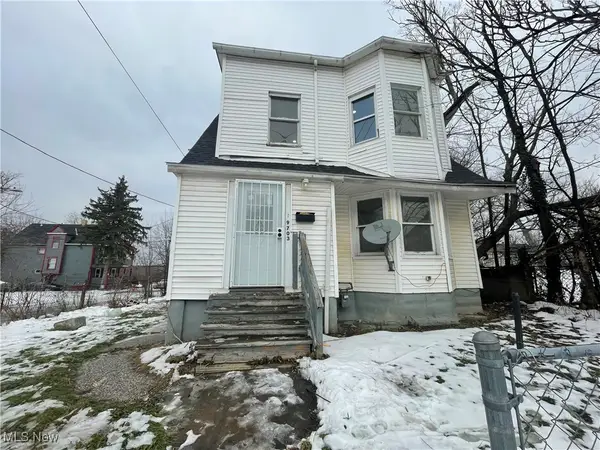 $125,000Active3 beds 1 baths1,464 sq. ft.
$125,000Active3 beds 1 baths1,464 sq. ft.9703 Elwell Avenue, Cleveland, OH 44104
MLS# 5177848Listed by: JAMM REAL ESTATE CO. - New
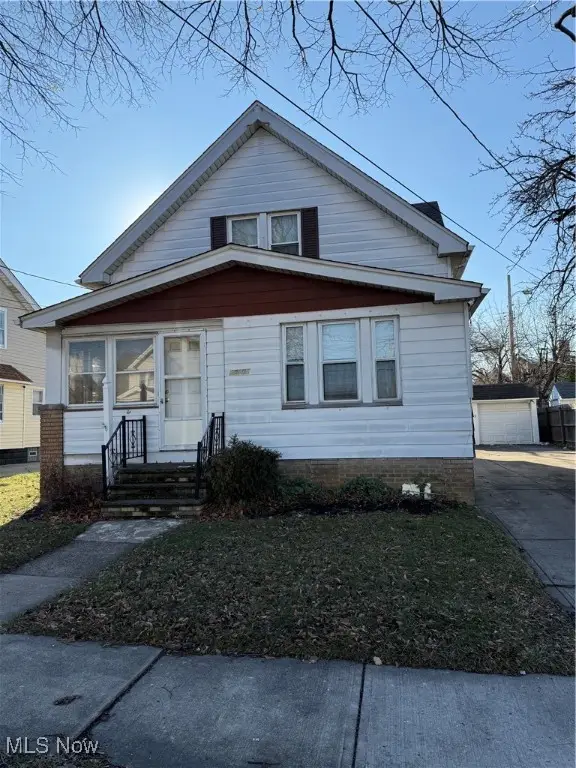 $210,000Active4 beds 3 baths
$210,000Active4 beds 3 baths18606 Cherokee Avenue, Cleveland, OH 44119
MLS# 5177937Listed by: EXP REALTY, LLC. - New
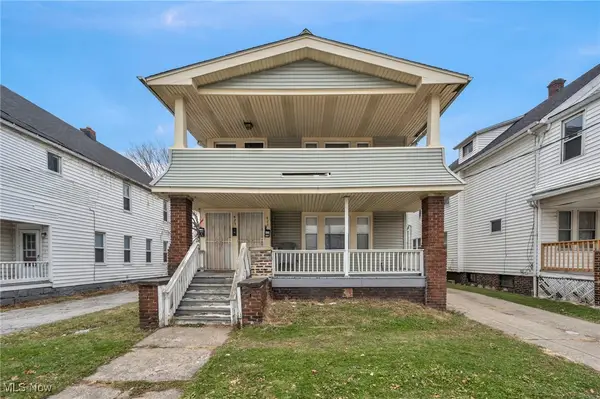 $165,000Active6 beds 3 baths
$165,000Active6 beds 3 baths423 E 152nd Street, Cleveland, OH 44110
MLS# 5177949Listed by: REAL OF OHIO - New
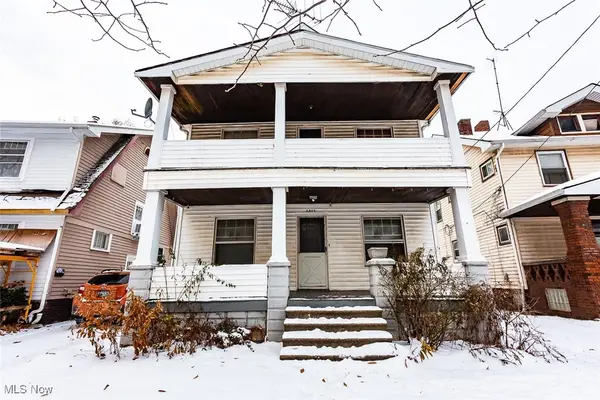 $100,000Active4 beds 2 baths1,728 sq. ft.
$100,000Active4 beds 2 baths1,728 sq. ft.6845 Ottawa Road, Cleveland, OH 44105
MLS# 5177606Listed by: KELLER WILLIAMS ELEVATE - New
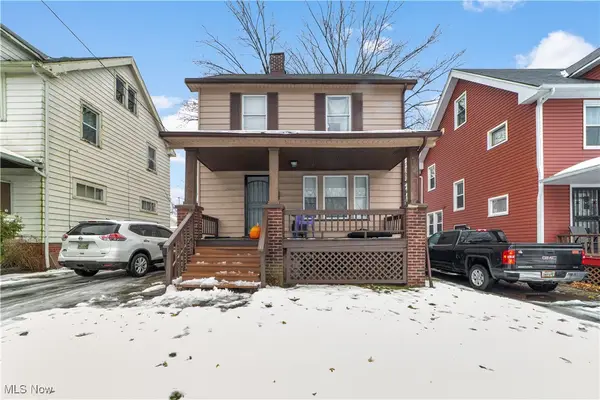 $108,900Active3 beds 1 baths1,056 sq. ft.
$108,900Active3 beds 1 baths1,056 sq. ft.12712 Lenacrave Avenue, Cleveland, OH 44105
MLS# 5177715Listed by: RUSSELL REAL ESTATE SERVICES
