1827 W 47th Street #S/L 5, Cleveland, OH 44102
Local realty services provided by:Better Homes and Gardens Real Estate Central
Listed by: chrissy kovanda
Office: berkshire hathaway homeservices professional realty
MLS#:5127370
Source:OH_NORMLS
Price summary
- Price:$582,800
- Price per sq. ft.:$310
About this home
TO BE BUILT! Welcome to W47th Taylor Court Homes. Modern Three Story Home nestled off a charming brick paved court in the heart of Ohio City! Mindful architecture throughout designed to blend within this gorgeous existing tree lined community. This fee simple home features 2 car attached garage off rear entryway w/direct access inside. The lower level features; mud room, 1/2 bath and flex space for a guest bedroom; home office; gym w/walk-in closet & full sized windows. Off street front brick walkup leads to an airy foyer on the main level featuring open floor plan concept. Spacious living room w/French balcony that naturally flows into a eat-in kitchen w/ample room for a full size dining room table or gather around barstool seating at kitchen island for meals on the go! L-shaped high end kitchen w/Energy Star stainless steel appliances & gas range offering custom built all wood cabinetry, low-profile modern hardware and undermount mood lighting; ceramic subway tile backsplash & quartz countertops w/separate pantry & half bath. Sliding glass door to a private back deck perfect for indoor/outdoor entertaining. Featuring Moen polished chrome fixtures; luxury vinyl plank flooring throughout w/high ceilings and recessed lighting. Upper level sanctuary offering 2nd bedroom w/french balcony and walk-in closet; off the main hallway direct access to full bath w/jetted bathtub and designated laundry w/stackable w/d. Towards rear of home escape to your primary suite w/his & hers walk-in closets; vaulted 12ft ceilings; private deck a perfect place to sip morning coffee in peace before enjoying luxury spa bath w/dual vanities; LED mirrors; fully tiled seamless glass walk-in shower & ample storage w/built-in linen closet. Contact our design team to discuss custom upgrades available in tiered packages for an additional cost. Built by Veda Construction expected to receive 15 yr tax abatement subject to new policy w/one year builder warranty. Now accepting reservations!
Contact an agent
Home facts
- Listing ID #:5127370
- Added:218 day(s) ago
- Updated:January 07, 2026 at 03:14 PM
Rooms and interior
- Bedrooms:3
- Total bathrooms:4
- Full bathrooms:2
- Half bathrooms:2
- Living area:1,880 sq. ft.
Heating and cooling
- Cooling:Central Air
- Heating:Forced Air, Gas
Structure and exterior
- Roof:Asphalt
- Building area:1,880 sq. ft.
- Lot area:0.14 Acres
Utilities
- Water:Public
- Sewer:Public Sewer
Finances and disclosures
- Price:$582,800
- Price per sq. ft.:$310
- Tax amount:$3,392 (2023)
New listings near 1827 W 47th Street #S/L 5
- Open Sat, 12 to 2pmNew
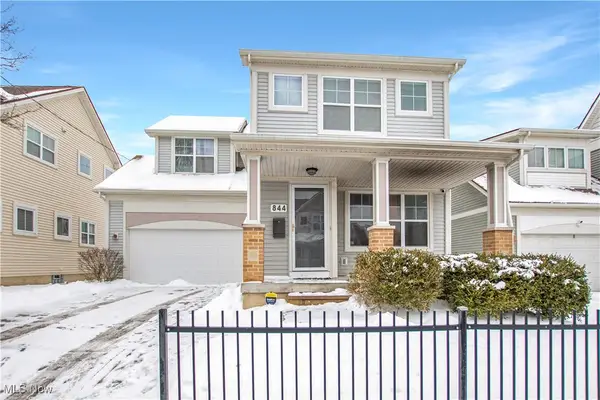 $150,000Active3 beds 3 baths1,793 sq. ft.
$150,000Active3 beds 3 baths1,793 sq. ft.844 Royal Road, Cleveland, OH 44110
MLS# 5179784Listed by: REDFIN REAL ESTATE CORPORATION - New
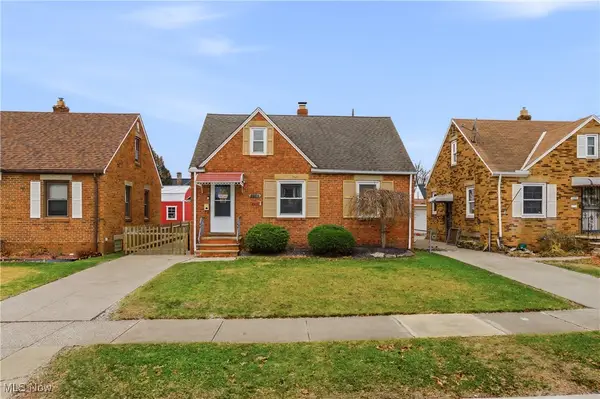 $189,900Active3 beds 2 baths1,478 sq. ft.
$189,900Active3 beds 2 baths1,478 sq. ft.4216 W 57th Street, Cleveland, OH 44144
MLS# 5179267Listed by: KELLER WILLIAMS ELEVATE - New
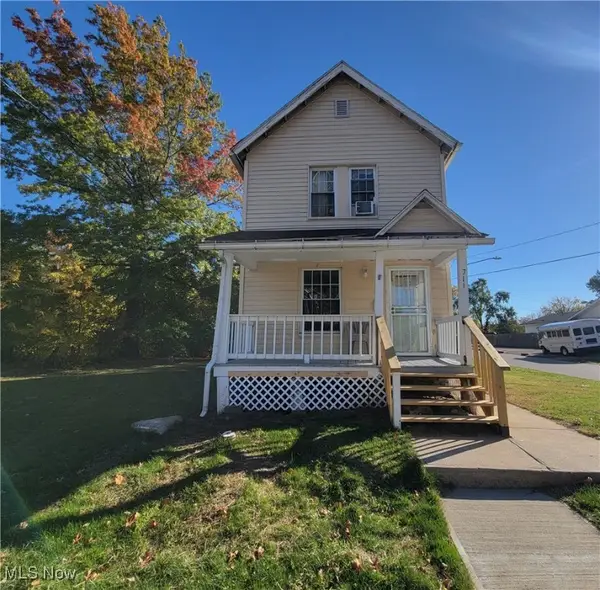 $105,000Active3 beds 2 baths
$105,000Active3 beds 2 baths711 Eddy Road, Cleveland, OH 44108
MLS# 5179912Listed by: WAYPOINT REAL ESTATE GROUP, LLC - New
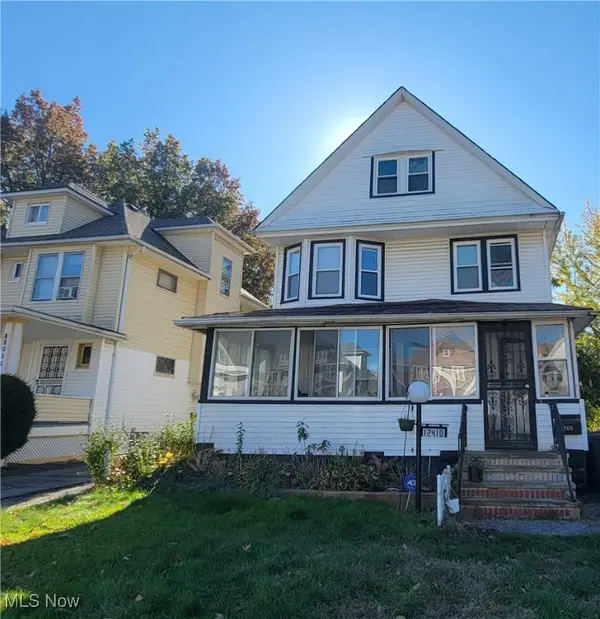 $105,000Active4 beds 1 baths
$105,000Active4 beds 1 baths12410 Ingomar Avenue, Cleveland, OH 44108
MLS# 5179908Listed by: WAYPOINT REAL ESTATE GROUP, LLC - New
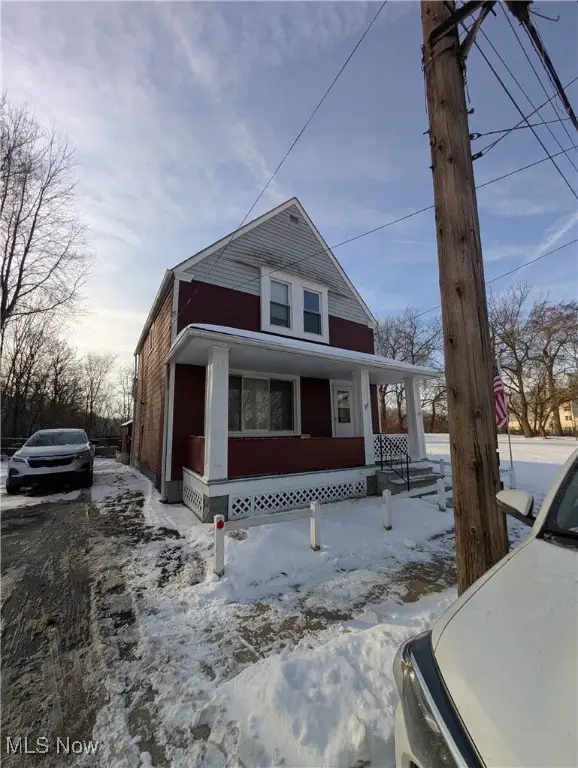 $59,000Active3 beds 2 baths
$59,000Active3 beds 2 baths2325 Selzer Avenue, Cleveland, OH 44109
MLS# 5179685Listed by: KELLER WILLIAMS ELEVATE - New
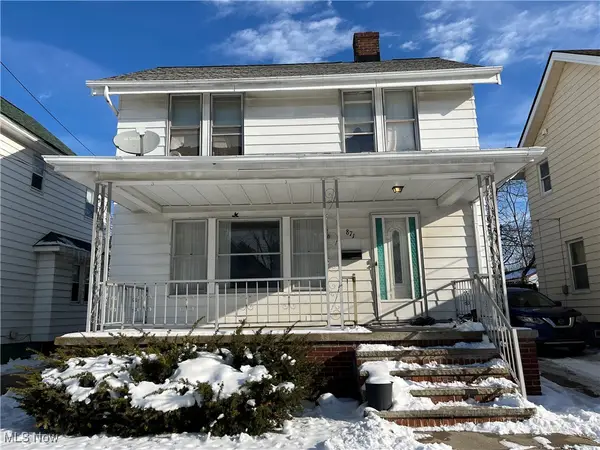 $99,000Active3 beds 1 baths
$99,000Active3 beds 1 baths871 Rondel Road, Cleveland, OH 44110
MLS# 5179874Listed by: RE/MAX TRANSITIONS 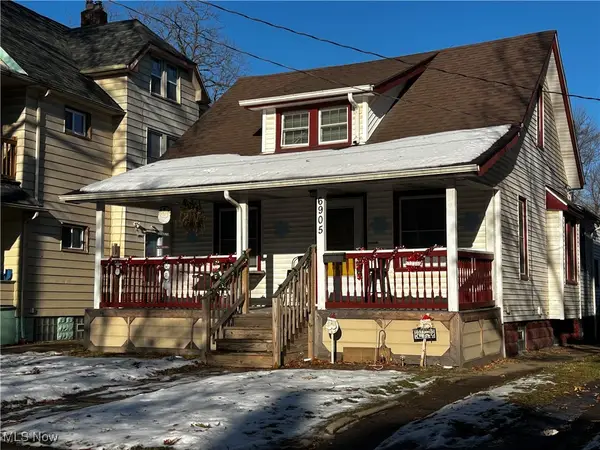 $110,000Pending3 beds 1 baths
$110,000Pending3 beds 1 baths6905 Ottawa Road, Cleveland, OH 44105
MLS# 5179873Listed by: KELLER WILLIAMS GREATER CLEVELAND NORTHEAST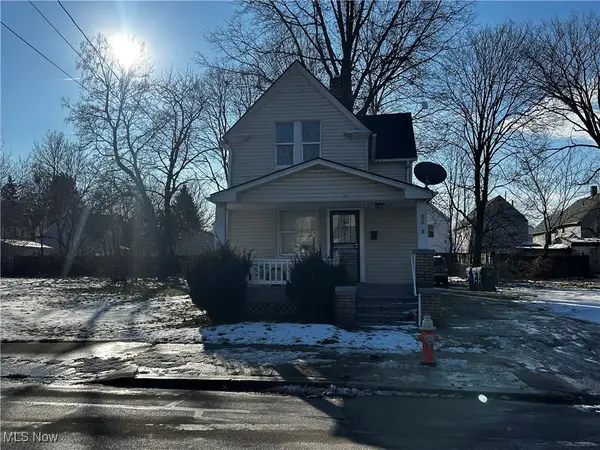 $90,000Pending3 beds 1 baths
$90,000Pending3 beds 1 baths8008 Simon Avenue, Cleveland, OH 44103
MLS# 5179876Listed by: KELLER WILLIAMS GREATER CLEVELAND NORTHEAST- New
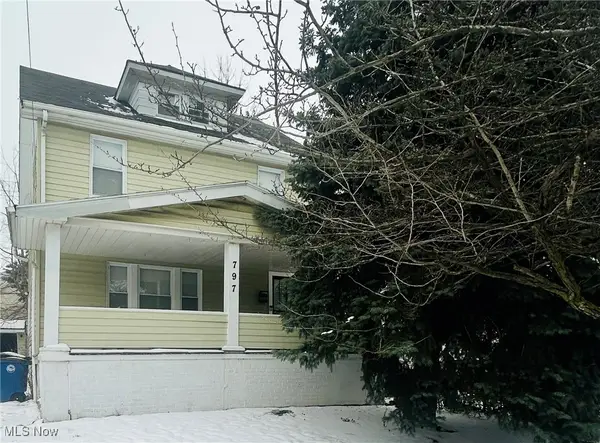 $115,000Active4 beds 1 baths
$115,000Active4 beds 1 baths797 Alhambra Road, Cleveland, OH 44110
MLS# 5179897Listed by: BHR & ASSOCIATES - New
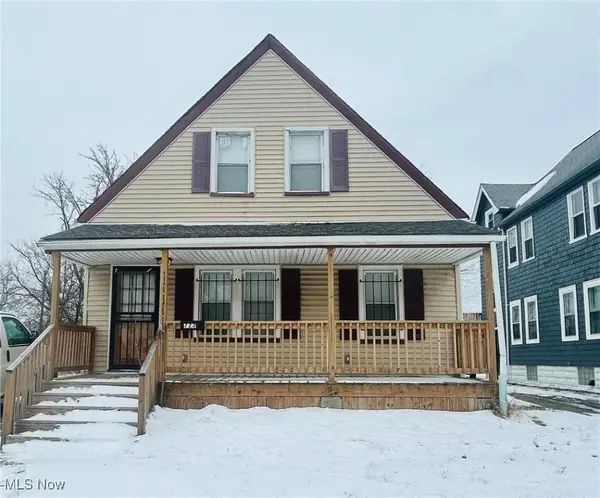 $135,000Active5 beds 2 baths
$135,000Active5 beds 2 baths723 E 165th Street, Cleveland, OH 44110
MLS# 5179899Listed by: BHR & ASSOCIATES
