1932 W 52nd Street, Cleveland, OH 44102
Local realty services provided by:Better Homes and Gardens Real Estate Central

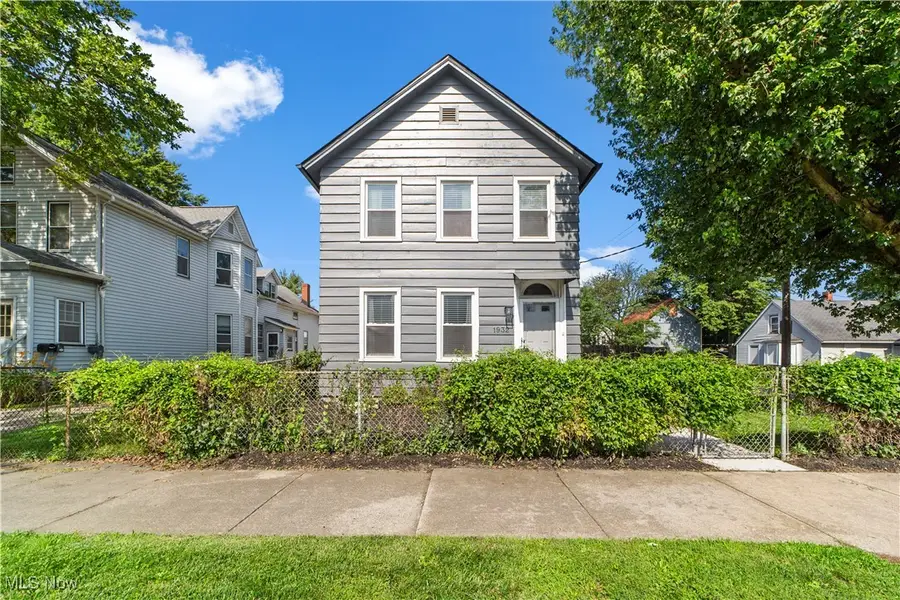
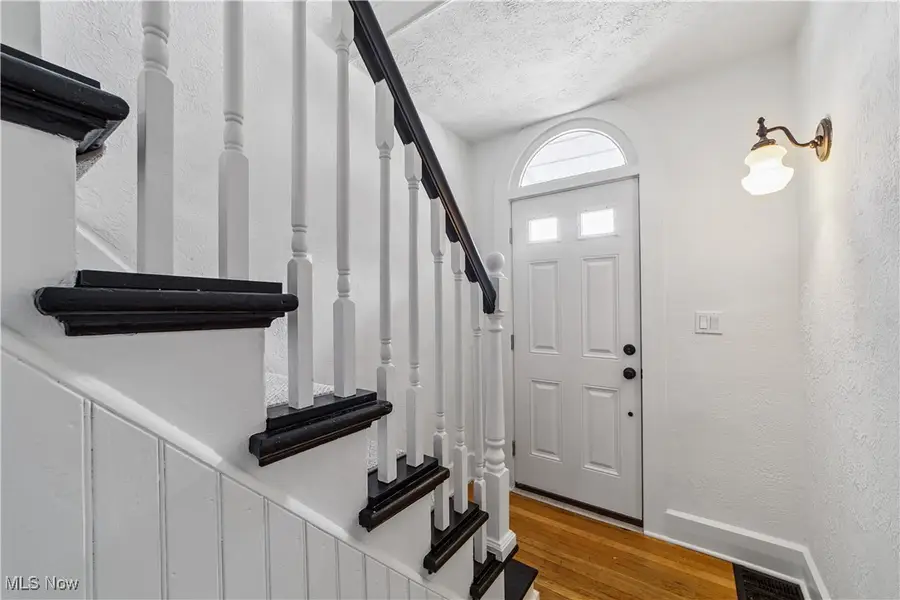
Listed by:jeremy p ols
Office:keller williams greater metropolitan
MLS#:5134657
Source:OH_NORMLS
Price summary
- Price:$350,000
- Price per sq. ft.:$176.95
About this home
Welcome to a rare opportunity that combines space, style, and location in one of the city’s most vibrant and walkable neighborhoods. This updated 3-bedroom with office spaces, 2-bath home offers nearly 2,000 square feet of flexible living space designed for the way you live today. Step inside to an expansive open floor plan where the updated kitchen—with brand-new flooring—flows effortlessly into the main living area, all anchored by warm wood floors throughout. A dedicated laundry/mudroom adds convenience and function right where you need it. One of the few homes in the area with an attached two-car garage, this property also features a brand-new roof, giving you valuable peace of mind. Two flexible spaces offer options for home offices, creative studios, or valuable additional storage—tailor them to fit your lifestyle. Out back, the fenced-in yard and patio offer room to gather, grill, or let pets roam—an extension of your living space in the heart of the city. All of this, just steps from top-rated restaurants, bars like Cents Pizza, Judith Cafe, Heart Of Gold, Masons Creamery and so much more. The Red Line Greenway provides amazing access to the tow path, rover access and outdoor recreation for biking, walking and running. Whether you're heading out or staying in, this location delivers. This is city living at its best, great features and a can't-beat location.
Contact an agent
Home facts
- Year built:1910
- Listing Id #:5134657
- Added:49 day(s) ago
- Updated:August 16, 2025 at 07:12 AM
Rooms and interior
- Bedrooms:3
- Total bathrooms:2
- Full bathrooms:2
- Living area:1,978 sq. ft.
Heating and cooling
- Cooling:Central Air
- Heating:Forced Air, Gas
Structure and exterior
- Roof:Asphalt, Fiberglass
- Year built:1910
- Building area:1,978 sq. ft.
- Lot area:0.08 Acres
Utilities
- Water:Public
- Sewer:Public Sewer
Finances and disclosures
- Price:$350,000
- Price per sq. ft.:$176.95
- Tax amount:$5,683 (2024)
New listings near 1932 W 52nd Street
- New
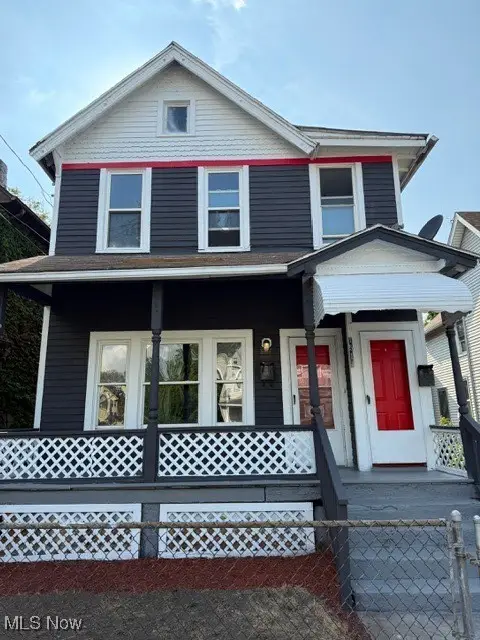 $165,000Active5 beds 2 baths2,000 sq. ft.
$165,000Active5 beds 2 baths2,000 sq. ft.1514 E 81st Street, Cleveland, OH 44103
MLS# 5148930Listed by: KELLER WILLIAMS LIVING - New
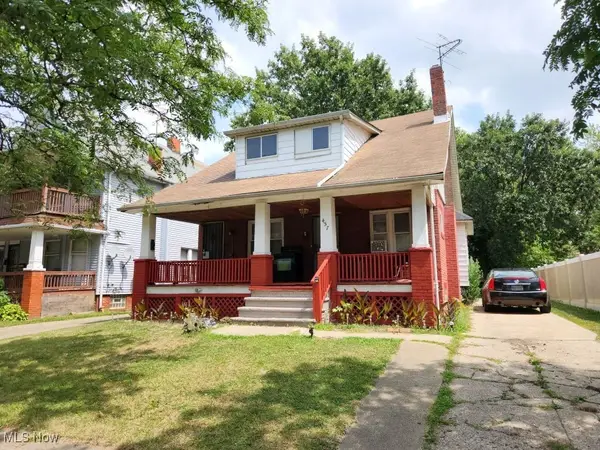 $99,500Active4 beds 2 baths2,412 sq. ft.
$99,500Active4 beds 2 baths2,412 sq. ft.457 E 143rd Street, Cleveland, OH 44110
MLS# 5147453Listed by: BERKSHIRE HATHAWAY HOMESERVICES STOUFFER REALTY - New
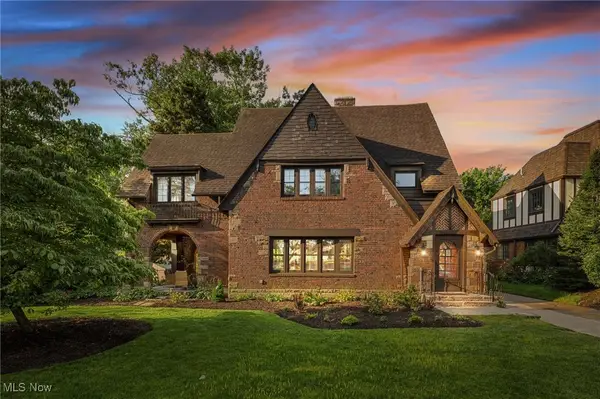 $1,075,000Active4 beds 4 baths3,970 sq. ft.
$1,075,000Active4 beds 4 baths3,970 sq. ft.11205 Edgewater Drive, Cleveland, OH 44102
MLS# 5148104Listed by: RE/MAX CROSSROADS PROPERTIES - New
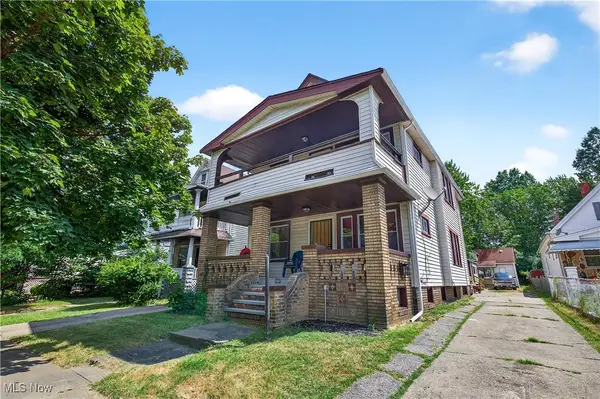 $283,250Active7 beds 4 baths
$283,250Active7 beds 4 baths3001 E 128th Street, Cleveland, OH 44120
MLS# 5127501Listed by: EPIQUE REALTY - New
 $200,000Active4 beds 1 baths1,612 sq. ft.
$200,000Active4 beds 1 baths1,612 sq. ft.2939 E 130th Street, Cleveland, OH 44120
MLS# 5137284Listed by: KELLER WILLIAMS LIVING - New
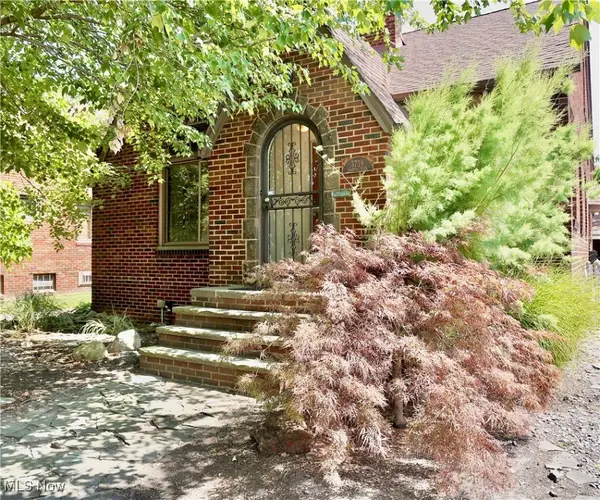 $238,000Active3 beds 2 baths1,803 sq. ft.
$238,000Active3 beds 2 baths1,803 sq. ft.3739 Warren Road, Cleveland, OH 44111
MLS# 5148168Listed by: CENTURY 21 HOMESTAR - New
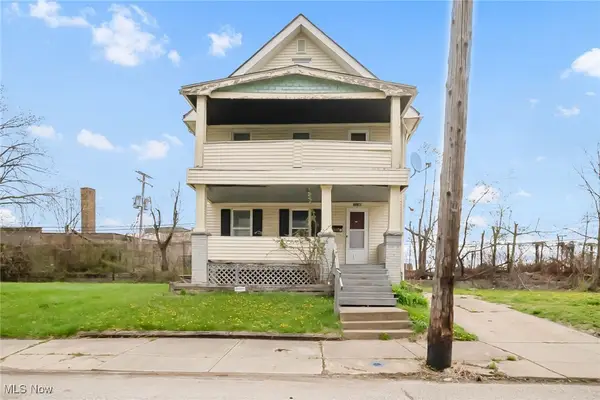 $129,000Active5 beds 3 baths2,700 sq. ft.
$129,000Active5 beds 3 baths2,700 sq. ft.1141 E 148th Street, Cleveland, OH 44110
MLS# 5148359Listed by: OHIO PROPERTY GROUP, LLC - New
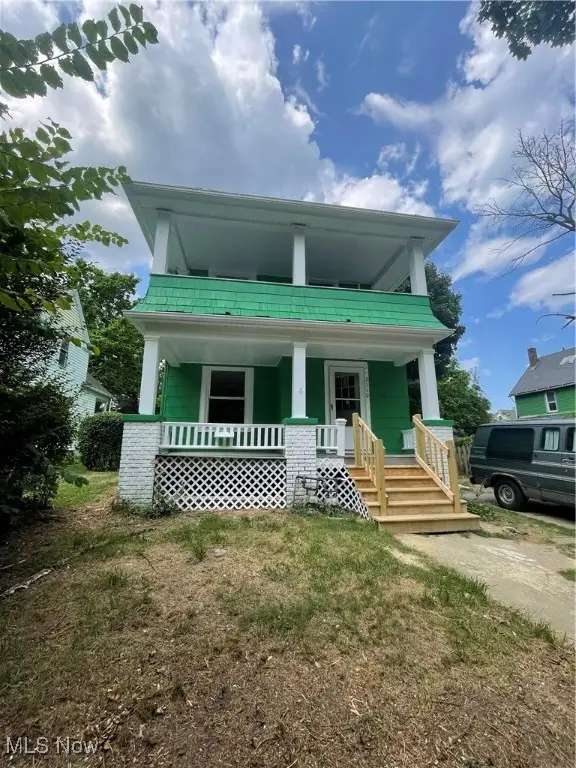 $220,000Active4 beds 2 baths2,012 sq. ft.
$220,000Active4 beds 2 baths2,012 sq. ft.2110 W 95th Street, Cleveland, OH 44102
MLS# 5148558Listed by: JAMM REAL ESTATE CO. - Open Sat, 1 to 2:30pmNew
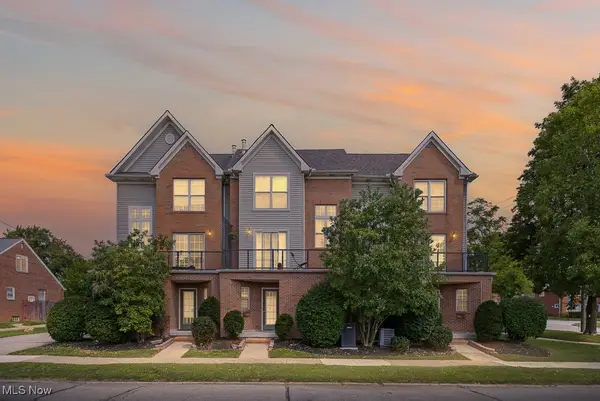 $239,900Active2 beds 3 baths1,640 sq. ft.
$239,900Active2 beds 3 baths1,640 sq. ft.2108 Fairdale Avenue, Cleveland, OH 44109
MLS# 5148613Listed by: KELLER WILLIAMS ELEVATE - New
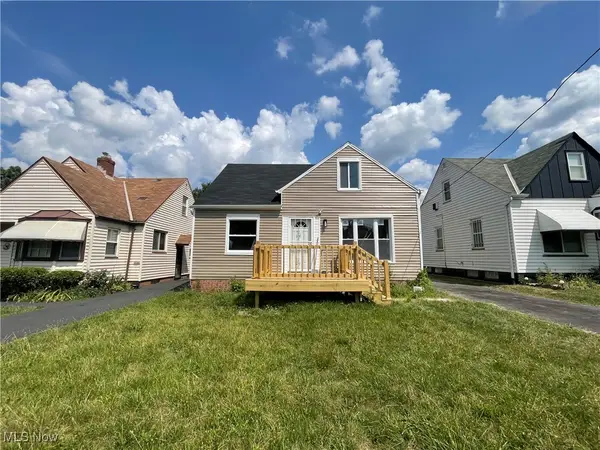 $135,000Active3 beds 1 baths1,019 sq. ft.
$135,000Active3 beds 1 baths1,019 sq. ft.15807 Westview Avenue, Cleveland, OH 44128
MLS# 5148723Listed by: JAMM REAL ESTATE CO.
