1951 W 26th Street #411, Cleveland, OH 44113
Local realty services provided by:Better Homes and Gardens Real Estate Central
1951 W 26th Street #411,Cleveland, OH 44113
$275,000
- 2 Beds
- 2 Baths
- 1,260 sq. ft.
- Condominium
- Active
Listed by: allie carr
Office: berkshire hathaway homeservices professional realty
MLS#:5169942
Source:OH_NORMLS
Price summary
- Price:$275,000
- Price per sq. ft.:$218.25
- Monthly HOA dues:$586
About this home
Welcome home to one of the best skyline views a Cleveland condo has to offer! Located in the iconic Fries & Schuele Building in the heart of Ohio City, this stylish condo perfectly blends modern comfort and historic charm. Enjoy sweeping views of the downtown skyline and the legendary West Side Market from the great room, the primary suite, and your own private balcony (with additional storage!). Inside, the open-concept floor plan features hardwood floors, soaring ceilings, a cozy gas fireplace, and a chef-inspired island kitchen with granite countertops, stainless steel appliances, and abundant cabinetry. The voluminous living and dining area easily accommodates large furniture and entertaining. Recent updates provide peace of mind and include but aren't limited to replacement of the building’s roof, hot water tank, refrigerator, and microwave all since 2024. The spacious primary suite includes a luxurious en-suite bath with a ceramic-tiled, glass-enclosed steam shower. The second bedroom is ideal for guests or a home office, offering generous closet space and easy access to a second full bath with a tub/shower combo. In-suite laundry and handicap-accessible design add everyday convenience. Enjoy secure building access, a fitness center, social and shared courtyard area, heated garage, two elevators, professional management, security cameras, and more. This unit includes one prime garage parking space conveniently located near the elevator and an additional storage locker. All of this can be found just steps from Ohio City’s best dining, shopping, and entertainment!! Urban living at its finest in one of Cleveland’s most vibrant and walkable neighborhoods.
Contact an agent
Home facts
- Year built:2003
- Listing ID #:5169942
- Added:1 day(s) ago
- Updated:November 07, 2025 at 07:41 PM
Rooms and interior
- Bedrooms:2
- Total bathrooms:2
- Full bathrooms:2
- Living area:1,260 sq. ft.
Heating and cooling
- Cooling:Central Air
- Heating:Electric, Forced Air, Gas
Structure and exterior
- Roof:Flat
- Year built:2003
- Building area:1,260 sq. ft.
Utilities
- Water:Public
- Sewer:Public Sewer
Finances and disclosures
- Price:$275,000
- Price per sq. ft.:$218.25
- Tax amount:$5,916 (2024)
New listings near 1951 W 26th Street #411
- New
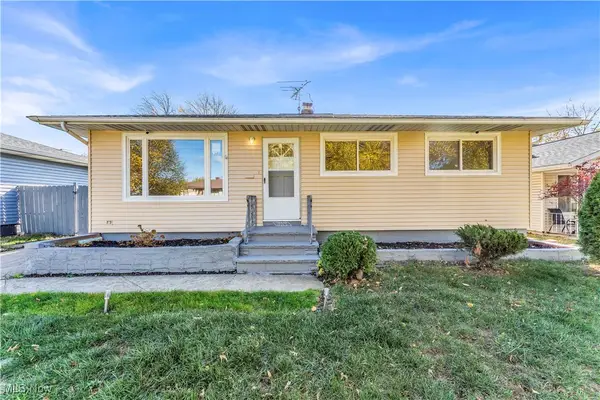 $2,220,000Active3 beds 2 baths
$2,220,000Active3 beds 2 baths18025 Fairway Drive, Cleveland, OH 44135
MLS# 5170654Listed by: CENTURY 21 HOMESTAR - New
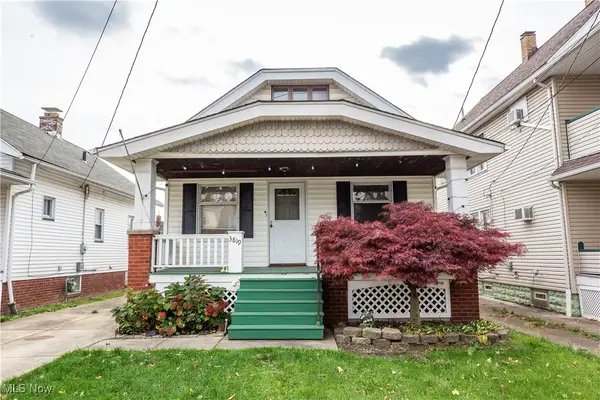 $157,900Active3 beds 1 baths
$157,900Active3 beds 1 baths3819 Stickney Avenue, Cleveland, OH 44109
MLS# 5170317Listed by: RE/MAX EDGE REALTY - New
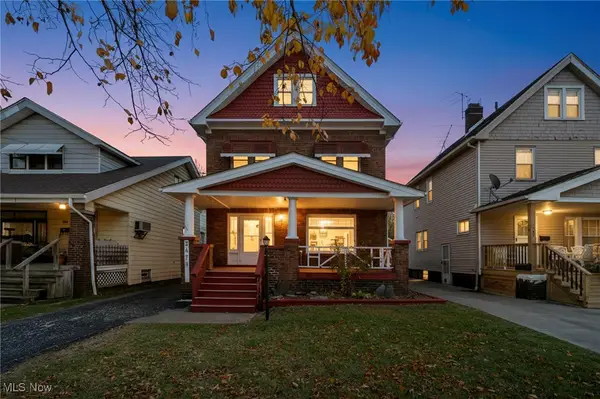 $175,000Active5 beds 2 baths2,138 sq. ft.
$175,000Active5 beds 2 baths2,138 sq. ft.3479 W 95th Street, Cleveland, OH 44102
MLS# 5170564Listed by: PLUM TREE REALTY, LLC - New
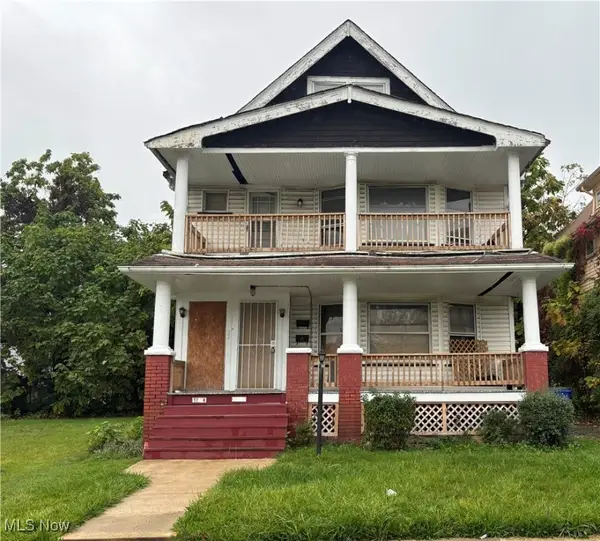 $140,000Active5 beds 3 baths
$140,000Active5 beds 3 baths11502 Fairport Avenue, Cleveland, OH 44108
MLS# 5167129Listed by: OPP REALTY & ASSET MANAGEMENT GROUP - New
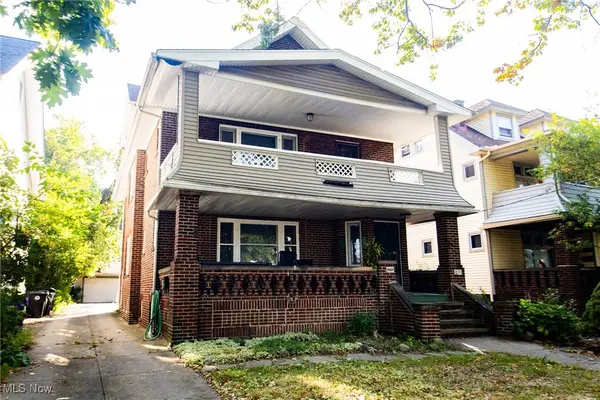 $350,000Active5 beds 3 baths2,454 sq. ft.
$350,000Active5 beds 3 baths2,454 sq. ft.2671 E 130th Street, Cleveland, OH 44120
MLS# 5169402Listed by: IIP MANAGEMENT, LLC. - New
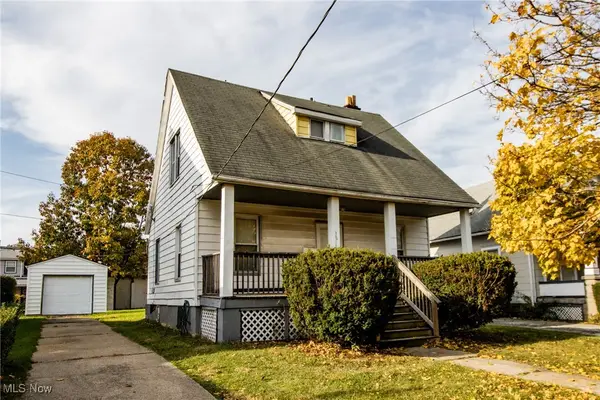 $125,999Active2 beds 1 baths936 sq. ft.
$125,999Active2 beds 1 baths936 sq. ft.3818 Highland Road, Cleveland, OH 44111
MLS# 5169661Listed by: IIP MANAGEMENT, LLC. - New
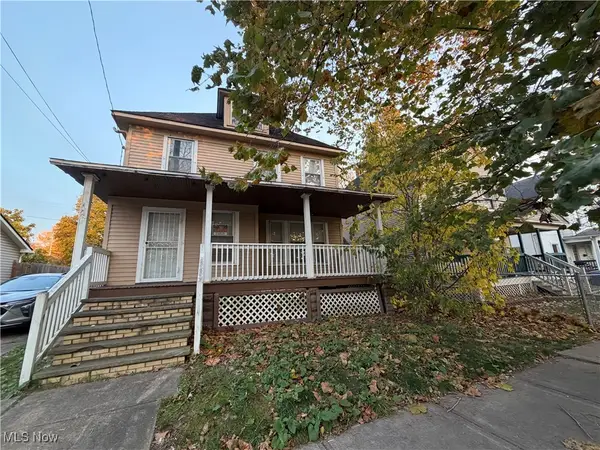 $69,999Active4 beds 1 baths1,779 sq. ft.
$69,999Active4 beds 1 baths1,779 sq. ft.4163 E 94th Street, Cleveland, OH 44105
MLS# 5170128Listed by: KELLER WILLIAMS LIVING - New
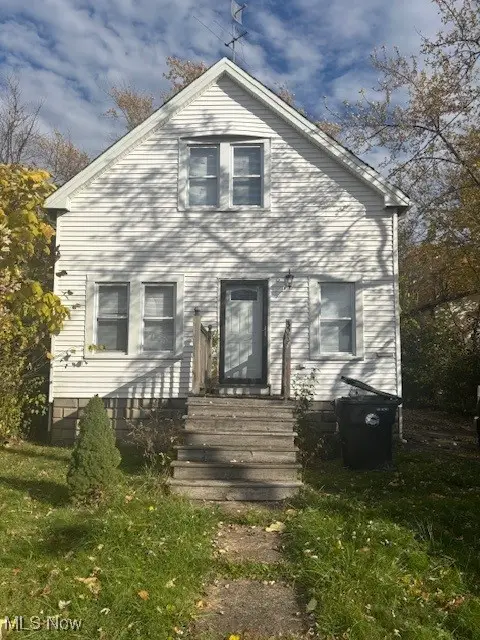 $68,000Active6 beds 2 baths2,067 sq. ft.
$68,000Active6 beds 2 baths2,067 sq. ft.3037 E 125th Street, Cleveland, OH 44120
MLS# 5170588Listed by: RE/MAX TRADITIONS - New
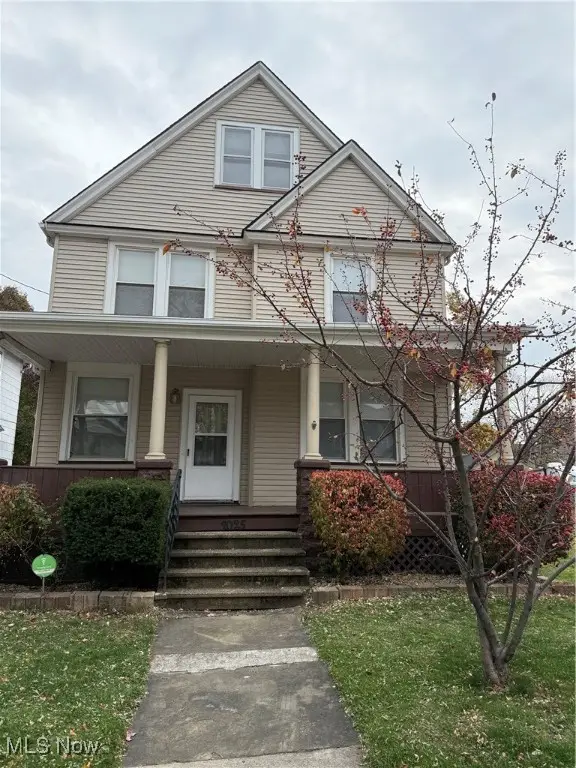 $149,900Active4 beds 2 baths2,858 sq. ft.
$149,900Active4 beds 2 baths2,858 sq. ft.2025 W 100th Street, Cleveland, OH 44102
MLS# 5162420Listed by: KELLER WILLIAMS CITYWIDE
