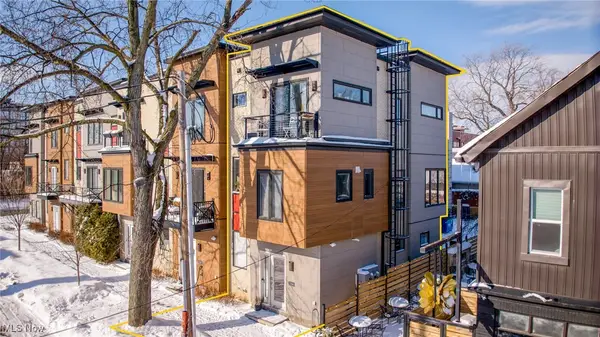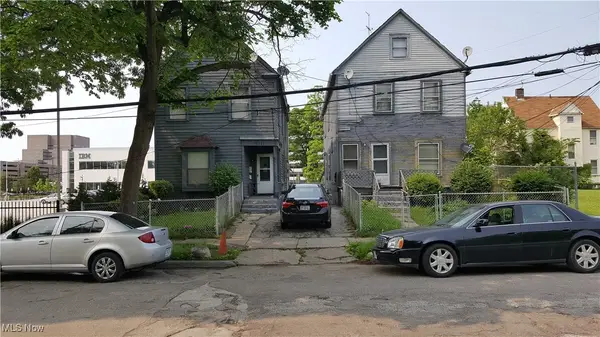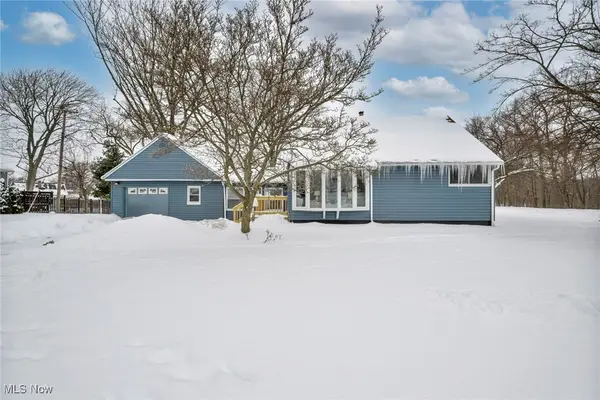Local realty services provided by:Better Homes and Gardens Real Estate Central
Listed by: torry mcjunkins
Office: exp realty, llc.
MLS#:5167521
Source:OH_NORMLS
Price summary
- Price:$380,900
- Price per sq. ft.:$246.54
- Monthly HOA dues:$267
About this home
Live in the center of it all in this stunning two-story contemporary penthouse perfectly positioned along Market Avenue in Ohio City. Your home faces the interior courtyard so you can enjoy a quiet evening while the entertainment never ends on W25th St. Steps from the West Side Market, top-rated restaurants, craft breweries, and nightlife, this sleek urban retreat offers the ultimate in walkable Cleveland living.
Please note that some photos are Virtually Staged.
The open-concept design features 2 bedrooms and 2 full baths, soaring ceilings, and expansive windows that flood the space with natural light. The modern kitchen flows seamlessly into spacious living and dining areas, ideal for entertaining or relaxing at home. Upstairs, the airy loft opens to a private rooftop deck with panoramic city views—and room to expand for even more outdoor living space.
Additional highlights include one indoor assigned parking space, secure building access, and low-maintenance living in one of the city’s most desirable neighborhoods.
Sophisticated style, unbeatable location, and incredible views—this is modern city living at its best. Book your tour today!
Contact an agent
Home facts
- Year built:2003
- Listing ID #:5167521
- Added:92 day(s) ago
- Updated:January 28, 2026 at 09:42 PM
Rooms and interior
- Bedrooms:2
- Total bathrooms:2
- Full bathrooms:2
- Living area:1,545 sq. ft.
Heating and cooling
- Cooling:Central Air
- Heating:Forced Air
Structure and exterior
- Roof:Rubber
- Year built:2003
- Building area:1,545 sq. ft.
Utilities
- Water:Public
- Sewer:Public Sewer
Finances and disclosures
- Price:$380,900
- Price per sq. ft.:$246.54
- Tax amount:$7,114 (2024)
New listings near 1951 W 26th Street #510
- New
 $105,000Active4 beds 1 baths
$105,000Active4 beds 1 baths4115 E 141st Street, Cleveland Heights, OH 44128
MLS# 5183547Listed by: KELLER WILLIAMS GREATER METROPOLITAN - Open Sat, 12 to 2pmNew
 $419,900Active2 beds 2 baths1,428 sq. ft.
$419,900Active2 beds 2 baths1,428 sq. ft.2104 Freeman Avenue, Cleveland, OH 44113
MLS# 5183652Listed by: BERKSHIRE HATHAWAY HOMESERVICES PROFESSIONAL REALTY - New
 $195,000Active3 beds 1 baths2,212 sq. ft.
$195,000Active3 beds 1 baths2,212 sq. ft.3676 W 129th Street, Cleveland, OH 44111
MLS# 5184147Listed by: COLDWELL BANKER SCHMIDT REALTY - New
 $125,000Active4 beds 2 baths2,392 sq. ft.
$125,000Active4 beds 2 baths2,392 sq. ft.14401 Westropp Avenue, Cleveland, OH 44110
MLS# 5184247Listed by: KELLER WILLIAMS CITYWIDE - New
 $300,000Active8 beds 4 baths
$300,000Active8 beds 4 baths10511-10515 Frank Avenue, Cleveland, OH 44106
MLS# 5184350Listed by: KELLER WILLIAMS LIVING - New
 $300,000Active0.23 Acres
$300,000Active0.23 Acres10511-10515 Frank Avenue, Cleveland, OH 44106
MLS# 5184375Listed by: KELLER WILLIAMS LIVING - New
 $159,900Active4 beds 2 baths
$159,900Active4 beds 2 baths3452 W 91st Street, Cleveland, OH 44102
MLS# 5183612Listed by: KELLER WILLIAMS LIVING - New
 $86,000Active5 beds 1 baths2,376 sq. ft.
$86,000Active5 beds 1 baths2,376 sq. ft.4142 Cyril Avenue, Cleveland, OH 44109
MLS# 5184309Listed by: KELLER WILLIAMS GREATER METROPOLITAN - New
 $230,000Active3 beds 2 baths1,080 sq. ft.
$230,000Active3 beds 2 baths1,080 sq. ft.4378 Metropolitan Drive, Cleveland, OH 44135
MLS# 5183736Listed by: RED 1 REALTY, LLC - New
 $150,000Active3 beds 1 baths
$150,000Active3 beds 1 baths3335 W 95th Street, Cleveland, OH 44102
MLS# 5184106Listed by: RUSSELL REAL ESTATE SERVICES

