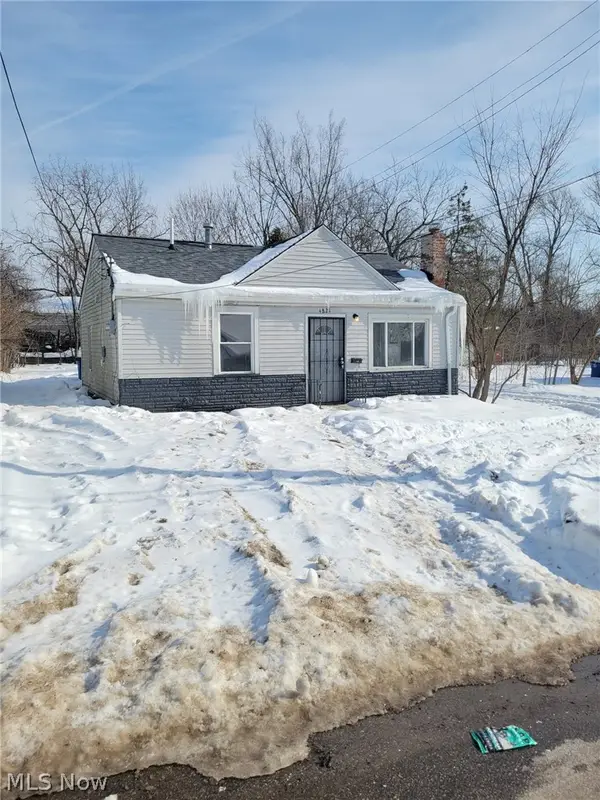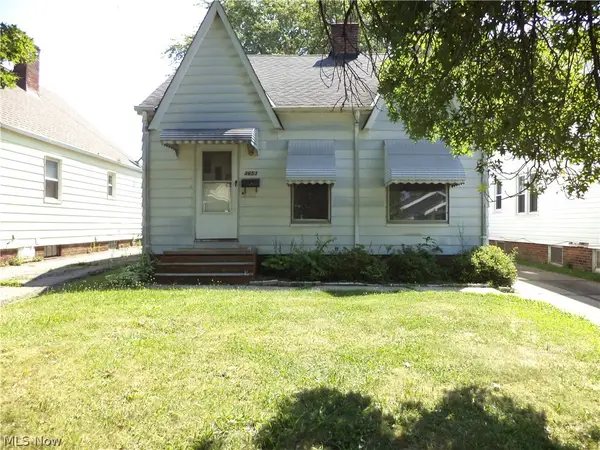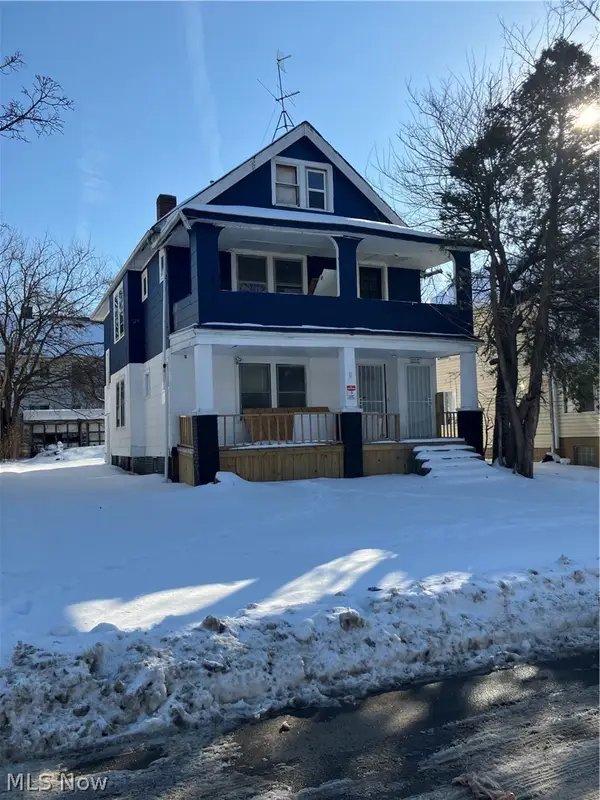1951 W 26th. Street #511, Cleveland, OH 44113
Local realty services provided by:Better Homes and Gardens Real Estate Central
Listed by: lauren m baker, gregory g shemitz
Office: keller williams living
MLS#:5155136
Source:OH_NORMLS
Price summary
- Price:$389,900
- Price per sq. ft.:$267.97
About this home
Experience the best of Cleveland living! With Beautiful unobstructed views of Cleveland, this penthouse condo in Ohio City’s Fries & Schuele building offers the epitome of city living with the comfort of neighborhood amenities. The floor-to-ceiling windows command attention flooding natural light throughout the space. Polished concrete floors highlight the large open concept living, dining, and kitchen. The kitchen boasts granite countertops, updated appliances, and a large amount of storage! The breakfast bar is great for a quick bite, and the dedicated dining space is perfect for dinner parties! The primary suite has the best views of downtown and includes a walk-in closet and en-suite full bath. Accessed by the dynamic spiral staircase, the second-level loft with Wet Bar is perfect for entertaining and/or an office space. There are 2 outdoor spaces including a first level balcony facing the city and a second level private rooftop deck providing breathtaking Downtown & City views as well as watching the Air Show & 4th of July Fireworks. With it's prime location, you're just steps away from the best restaurants, breweries, coffee, and The West Side Market and 1 mile from Downtown and Sports venues. 2 assigned garage parking spaces included, and assigned storage space. Home Warranty for Buyer's peace of mind!
Contact an agent
Home facts
- Year built:2003
- Listing ID #:5155136
- Added:154 day(s) ago
- Updated:February 10, 2026 at 03:24 PM
Rooms and interior
- Bedrooms:2
- Total bathrooms:2
- Full bathrooms:2
- Living area:1,455 sq. ft.
Heating and cooling
- Cooling:Central Air
- Heating:Forced Air
Structure and exterior
- Roof:Flat
- Year built:2003
- Building area:1,455 sq. ft.
Utilities
- Water:Public
- Sewer:Public Sewer
Finances and disclosures
- Price:$389,900
- Price per sq. ft.:$267.97
- Tax amount:$8,833 (2024)
New listings near 1951 W 26th. Street #511
- New
 $169,900Active4 beds 2 baths2,124 sq. ft.
$169,900Active4 beds 2 baths2,124 sq. ft.11521 Florian Avenue, Cleveland, OH 44111
MLS# 5185861Listed by: EXP REALTY, LLC. - New
 $260,000Active3 beds 2 baths1,229 sq. ft.
$260,000Active3 beds 2 baths1,229 sq. ft.3851 W 157th Street, Cleveland, OH 44111
MLS# 5186361Listed by: KELLER WILLIAMS GREATER METROPOLITAN - New
 $112,900Active6 beds 2 baths2,754 sq. ft.
$112,900Active6 beds 2 baths2,754 sq. ft.3460 E 142 Street, Cleveland, OH 44120
MLS# 5186463Listed by: BERKSHIRE HATHAWAY HOMESERVICES STOUFFER REALTY - New
 $109,900Active3 beds 1 baths904 sq. ft.
$109,900Active3 beds 1 baths904 sq. ft.4821 E 173 Street, Cleveland, OH 44128
MLS# 5186483Listed by: CLEVELAND SUBURBAN HOMES - New
 $140,000Active3 beds 2 baths
$140,000Active3 beds 2 baths12600 Astor Avenue, Cleveland, OH 44135
MLS# 5186161Listed by: KELLER WILLIAMS GREATER METROPOLITAN - New
 $105,000Active3 beds 1 baths1,152 sq. ft.
$105,000Active3 beds 1 baths1,152 sq. ft.3653 W 102nd Street, Cleveland, OH 44111
MLS# 5186216Listed by: COLDWELL BANKER SCHMIDT REALTY - New
 $515,000Active6 beds 4 baths6,600 sq. ft.
$515,000Active6 beds 4 baths6,600 sq. ft.1852-1854 W 45 Street, Cleveland, OH 44102
MLS# 5186300Listed by: EXP REALTY, LLC. - New
 $66,500Active4 beds 1 baths1,577 sq. ft.
$66,500Active4 beds 1 baths1,577 sq. ft.4140 E 113th Street, Cleveland, OH 44105
MLS# 5186381Listed by: KELLER WILLIAMS CHERVENIC RLTY - New
 $150,000Active3 beds 1 baths1,193 sq. ft.
$150,000Active3 beds 1 baths1,193 sq. ft.16705 Glendale Avenue, Cleveland, OH 44128
MLS# 5186391Listed by: RE/MAX HAVEN REALTY - New
 $79,900Active4 beds 2 baths1,868 sq. ft.
$79,900Active4 beds 2 baths1,868 sq. ft.3545 E 118th Street, Cleveland, OH 44105
MLS# 5186405Listed by: RUSSELL REAL ESTATE SERVICES

