2084 W 26th Street, Cleveland, OH 44113
Local realty services provided by:Better Homes and Gardens Real Estate Central
2084 W 26th Street,Cleveland, OH 44113
$460,000
- 3 Beds
- 3 Baths
- - sq. ft.
- Single family
- Sold
Listed by: michele c anderson
Office: progressive urban real estate co
MLS#:5167679
Source:OH_NORMLS
Sorry, we are unable to map this address
Price summary
- Price:$460,000
About this home
Here is a rare opportunity to own a truly gorgeous home with the most spectacular gardens in Ohio City! The vintage beauty of this home is matched by lush landscaping and a serene lily pond, all situated on a double lot. The elegant, yet welcoming, entry foyer is graced with gleaming oak columns leading to the living room featuring lovely natural woodwork and decorative fireplace. Enter the dining room through the pristine hardwood pocket doors. There, an amazing leaded glass window above the window framing the view of the gardens. Wood floors and natural woodwork can be found throughout this 3 to 4 bedroom home. The kitchen offers ample work space and storage, with wood cabinets, and a new stainless steel microwave and dishwasher. There is a butler's pantry providing additional storage. The second floor has three large bedrooms and two full baths. The primary bedroom features an ensuite bath with hard surfaces and a tiled walk-in shower. On the third floor is a large flex space with plenty of natural light and ample headroom; suitable for a home office, studio, or work-out area. A huge third floor full bath provides an opportunity to turn this space into a luxurious primary bedroom suite. Along the rear of the house is a large deck great for entertaining, or for relaxing by the tranquil lily pond waterfall. Stone paths wind through the trees and the flower beds found throughout the rear and side yards. The gardens are filled with perennials, decorative plantings and a sculptural sandstone fountain. Located just two blocks from the West Side Market, within walking distance of the great dining and entertainment Ohio City has to offer! A unique property in so many ways! Please do not tour the property without an appointment.
Contact an agent
Home facts
- Year built:1902
- Listing ID #:5167679
- Added:48 day(s) ago
- Updated:December 17, 2025 at 07:50 AM
Rooms and interior
- Bedrooms:3
- Total bathrooms:3
- Full bathrooms:3
Heating and cooling
- Heating:Baseboard, Gas, Hot Water, Steam
Structure and exterior
- Roof:Asphalt, Fiberglass
- Year built:1902
Utilities
- Water:Public
- Sewer:Public Sewer
Finances and disclosures
- Price:$460,000
- Tax amount:$4,578 (2024)
New listings near 2084 W 26th Street
- New
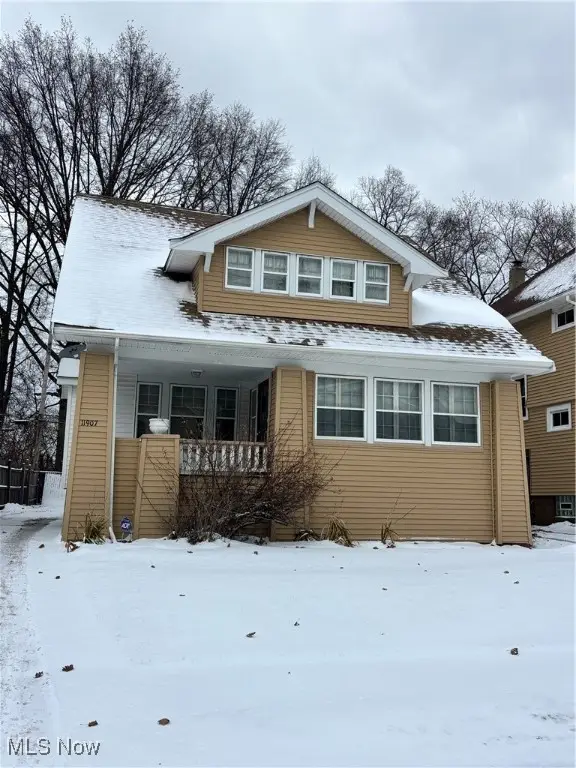 $112,000Active3 beds 1 baths1,487 sq. ft.
$112,000Active3 beds 1 baths1,487 sq. ft.11907 Mount Overlook Avenue, Cleveland, OH 44120
MLS# 5177505Listed by: BERKSHIRE HATHAWAY HOMESERVICES PROFESSIONAL REALTY - New
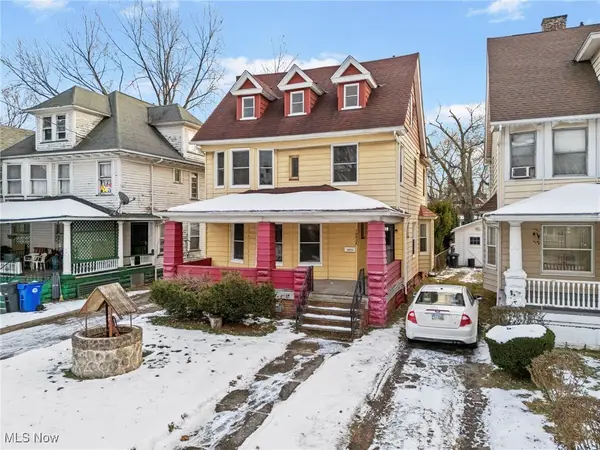 $154,900Active5 beds 3 baths1,685 sq. ft.
$154,900Active5 beds 3 baths1,685 sq. ft.10624 Grantwood Avenue, Cleveland, OH 44108
MLS# 5177432Listed by: KELLER WILLIAMS LIVING - New
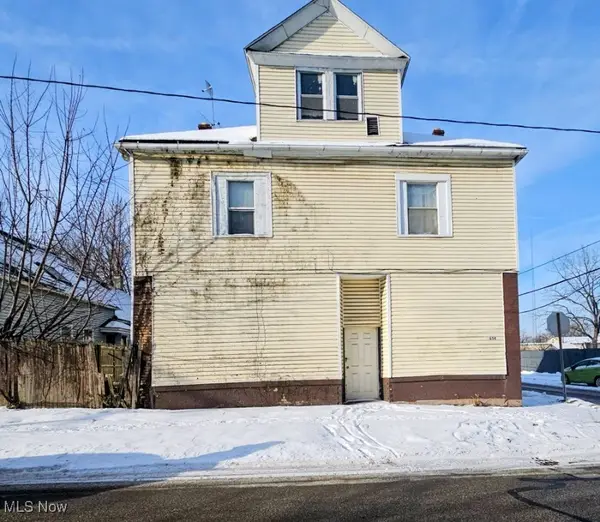 $69,000Active5 beds 2 baths
$69,000Active5 beds 2 baths3654 East 53rd Street, Cleveland, OH 44105
MLS# 5177369Listed by: KELLER WILLIAMS CHERVENIC RLTY - New
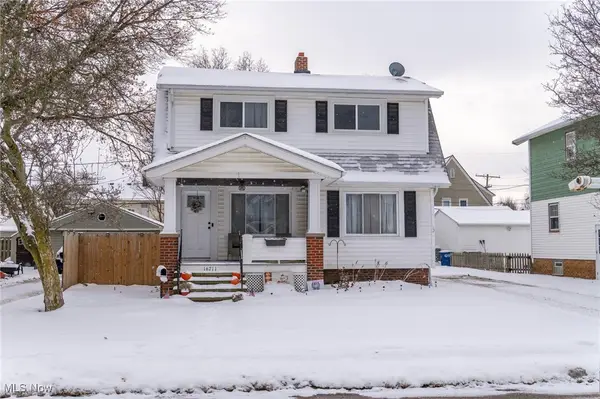 $275,000Active3 beds 2 baths1,938 sq. ft.
$275,000Active3 beds 2 baths1,938 sq. ft.16711 Pearldale Avenue, Cleveland, OH 44135
MLS# 5177431Listed by: BERKSHIRE HATHAWAY HOMESERVICES PROFESSIONAL REALTY - New
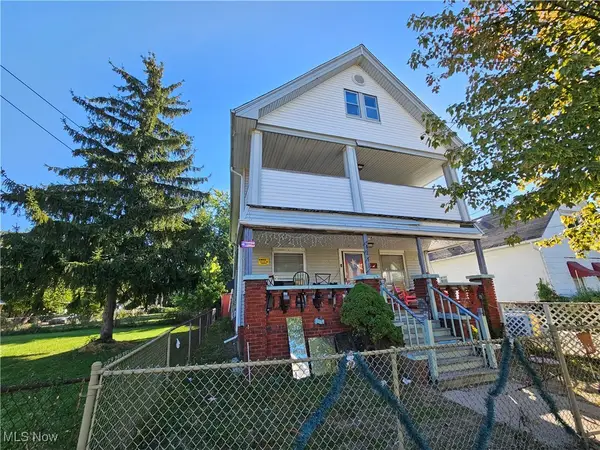 $145,000Active6 beds 3 baths
$145,000Active6 beds 3 baths3283 W 48th Street, Cleveland, OH 44102
MLS# 5176996Listed by: RE/MAX ABOVE & BEYOND - New
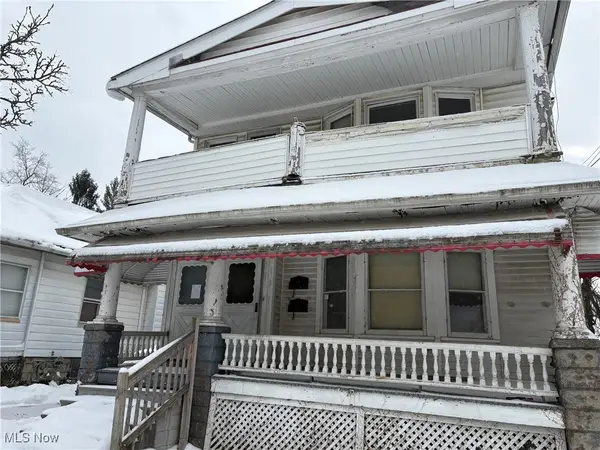 $61,400Active5 beds 2 baths2,610 sq. ft.
$61,400Active5 beds 2 baths2,610 sq. ft.13302 Beachwood Avenue, Cleveland, OH 44105
MLS# 5177249Listed by: CENTURY 21 PREMIERE PROPERTIES, INC. - New
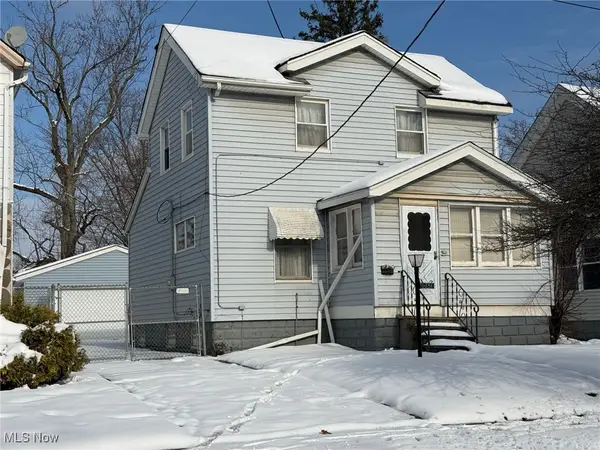 $35,000Active3 beds 1 baths1,032 sq. ft.
$35,000Active3 beds 1 baths1,032 sq. ft.10613 Nelson Avenue, Cleveland, OH 44105
MLS# 5177455Listed by: CENTURY 21 HOMESTAR - New
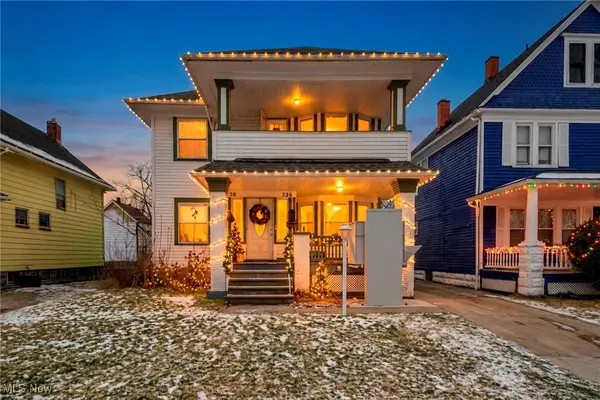 $149,900Active4 beds 2 baths3,132 sq. ft.
$149,900Active4 beds 2 baths3,132 sq. ft.738 Eddy Road, Cleveland, OH 44108
MLS# 5177313Listed by: EXP REALTY, LLC. - New
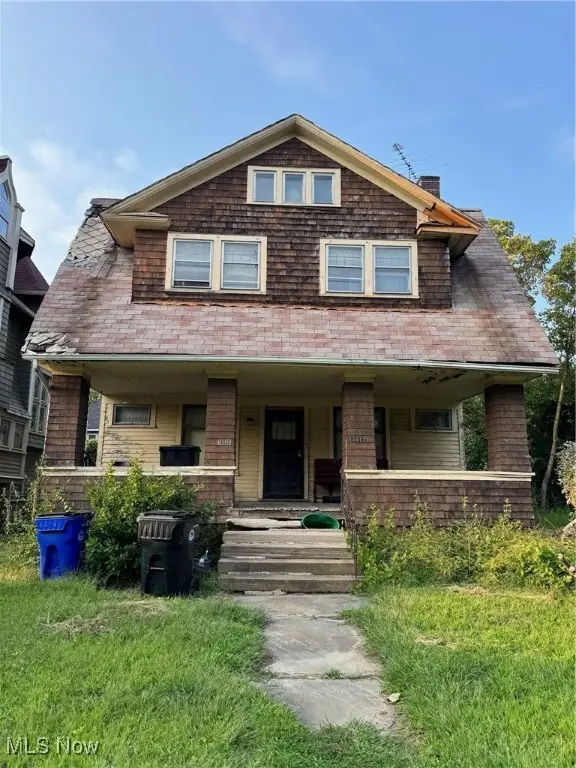 $55,900Active4 beds 2 baths1,877 sq. ft.
$55,900Active4 beds 2 baths1,877 sq. ft.10117 South Boulevard, Cleveland, OH 44108
MLS# 5175071Listed by: KELLER WILLIAMS GREATER METROPOLITAN - New
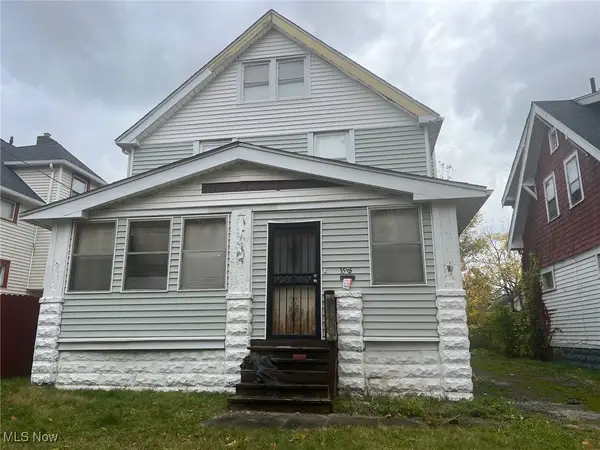 $49,900Active3 beds 2 baths1,611 sq. ft.
$49,900Active3 beds 2 baths1,611 sq. ft.3565 E 139th Street, Cleveland, OH 44120
MLS# 5177402Listed by: KELLER WILLIAMS GREATER METROPOLITAN
