2122 W 6th Street, Cleveland, OH 44113
Local realty services provided by:Better Homes and Gardens Real Estate Central
Listed by: sonja halstead
Office: keller williams elevate
MLS#:5174089
Source:OH_NORMLS
Price summary
- Price:$577,600
- Price per sq. ft.:$168.3
About this home
Discover the perfect blend of historic charm and modern convenience in this beautifully maintained 3-story colonial right in the heart of Tremont. Offering 3 spacious bedrooms and 2.5 baths across 2,820 sq/ft, this home delivers the space, lifestyle, and opportunity you’ve been searching for. Step inside to a welcoming layout featuring a fully-applianced kitchen, freshly painted interiors, fireplace in the living room, and an easy flow designed for everyday living and entertaining. The third floor shines as a private retreat—complete with a bedroom and its own balcony overlooking the scenic Towpath Trail… the ideal spot for morning coffee or unwinding beneath the city lights. The full walkout basement is already plumbed for a bathroom and offers its own separate entrance—an outstanding opportunity for additional living space or future rental income with estimates ranging from $1,500–$2,100 per month once finished. Outside, enjoy a fenced-in backyard, relaxing back deck, and the unbeatable walkability of one of Cleveland’s most beloved neighborhoods. Just minutes from Tremont’s vibrant dining, buzzing nightlife, and unique local boutiques—you’re close to everything while still tucked into your own peaceful space. Well-cared for and move-in ready, this Tremont gem invites you to live, invest, and thrive. Schedule your private showing today!
Contact an agent
Home facts
- Year built:1999
- Listing ID #:5174089
- Added:44 day(s) ago
- Updated:January 08, 2026 at 08:21 AM
Rooms and interior
- Bedrooms:3
- Total bathrooms:3
- Full bathrooms:2
- Half bathrooms:1
- Living area:3,432 sq. ft.
Heating and cooling
- Cooling:Central Air
- Heating:Forced Air, Gas
Structure and exterior
- Roof:Asphalt, Fiberglass
- Year built:1999
- Building area:3,432 sq. ft.
- Lot area:0.06 Acres
Utilities
- Water:Public
- Sewer:Public Sewer
Finances and disclosures
- Price:$577,600
- Price per sq. ft.:$168.3
- Tax amount:$13,494 (2024)
New listings near 2122 W 6th Street
- New
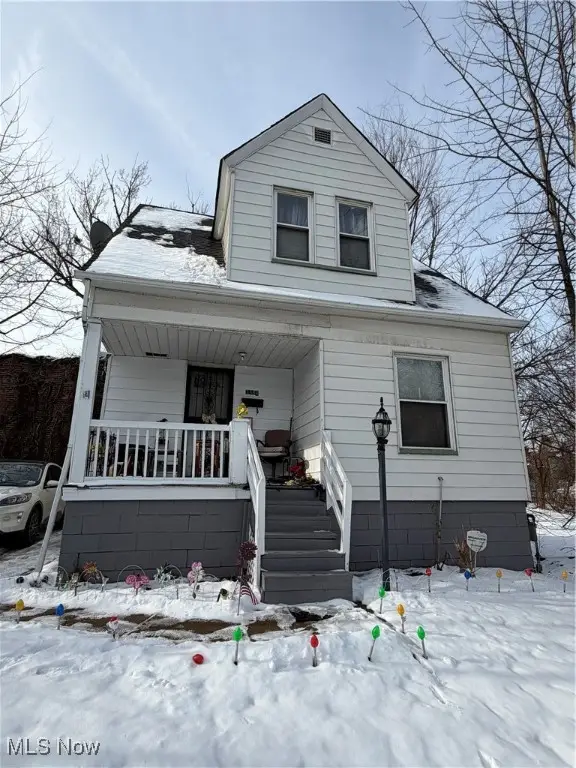 $65,000Active3 beds 1 baths1,020 sq. ft.
$65,000Active3 beds 1 baths1,020 sq. ft.3388 E 128th Street, Cleveland, OH 44120
MLS# 5180137Listed by: KELLER WILLIAMS GREATER METROPOLITAN - New
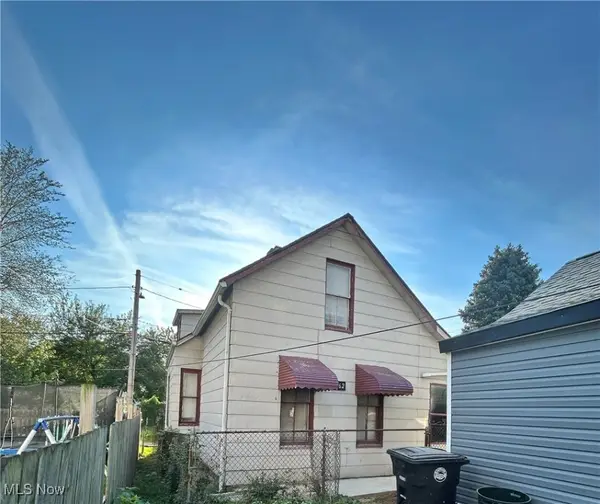 $125,000Active2 beds 1 baths1,117 sq. ft.
$125,000Active2 beds 1 baths1,117 sq. ft.2162 Fulton Road, Cleveland, OH 44113
MLS# 5180138Listed by: BHR & ASSOCIATES - New
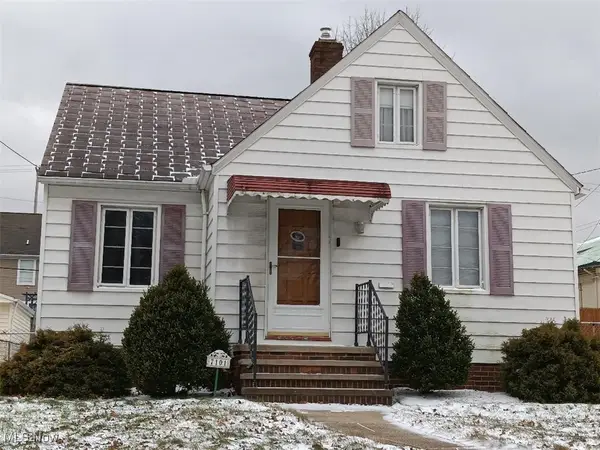 $154,900Active2 beds 2 baths1,122 sq. ft.
$154,900Active2 beds 2 baths1,122 sq. ft.7101 Southfield Avenue, Brooklyn, OH 44144
MLS# 5178945Listed by: CENTURY 21 PREMIERE PROPERTIES, INC. - New
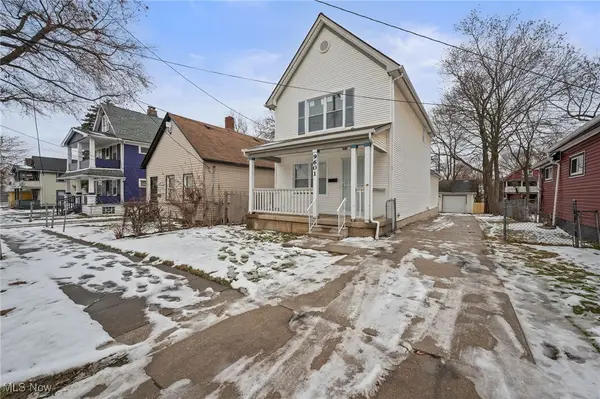 $154,900Active4 beds 2 baths
$154,900Active4 beds 2 baths9601 Elizabeth Avenue, Cleveland, OH 44105
MLS# 5179904Listed by: ON TARGET REALTY, INC. - New
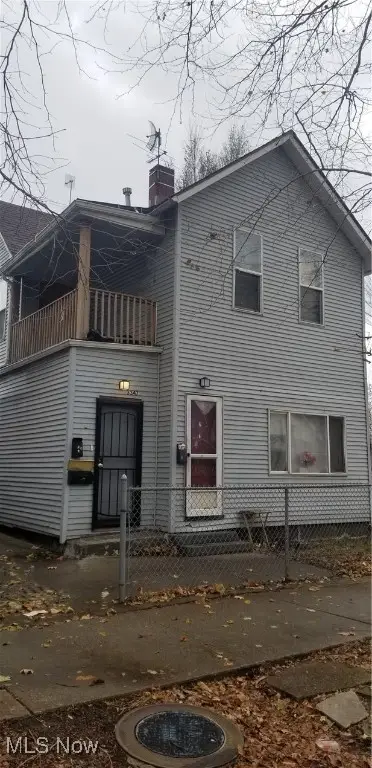 $274,900Active4 beds 4 baths2,022 sq. ft.
$274,900Active4 beds 4 baths2,022 sq. ft.3347 Seymour Avenue, Cleveland, OH 44113
MLS# 5179477Listed by: RE/MAX ABOVE & BEYOND - New
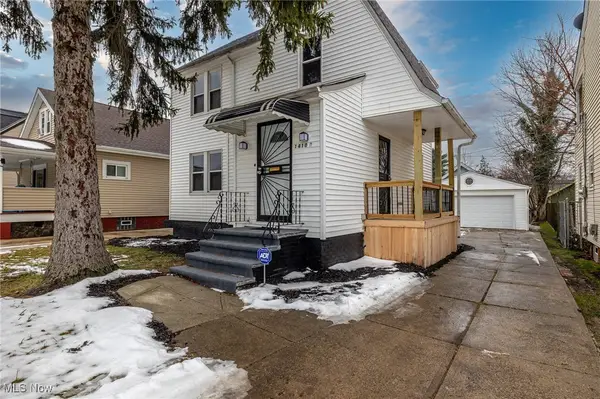 $109,900Active2 beds 1 baths1,600 sq. ft.
$109,900Active2 beds 1 baths1,600 sq. ft.14102 Christine Avenue, Cleveland, OH 44105
MLS# 5180017Listed by: EXP REALTY, LLC. - New
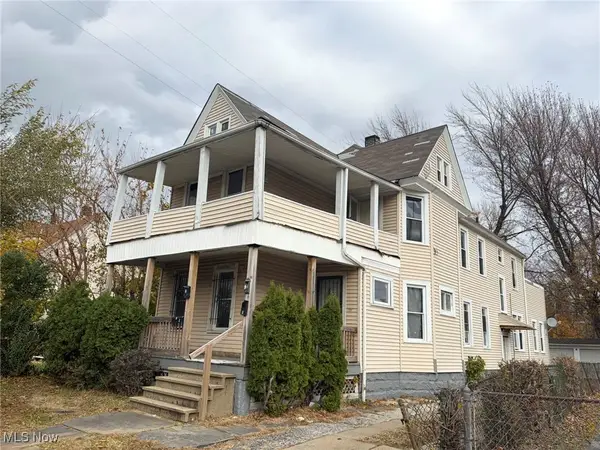 $165,000Active4 beds 1 baths
$165,000Active4 beds 1 baths1355 Addison Road, Cleveland, OH 44103
MLS# 5180039Listed by: LPT REALTY - New
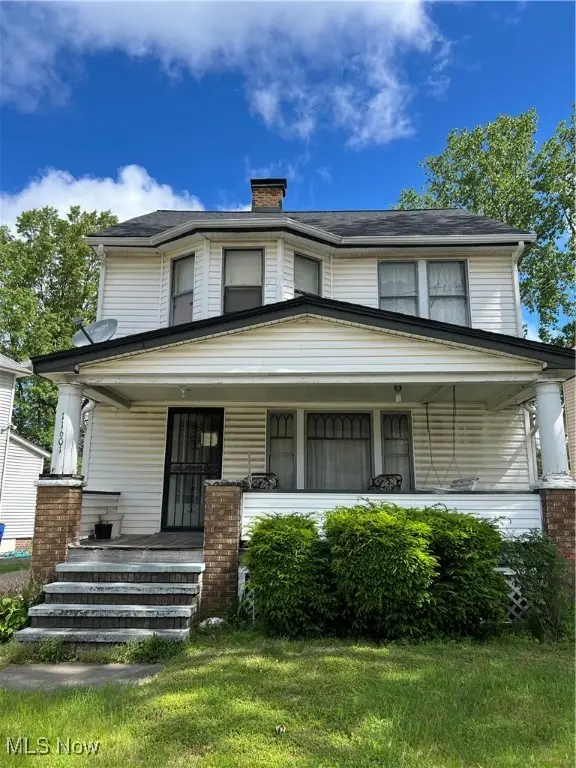 $87,500Active3 beds 2 baths
$87,500Active3 beds 2 baths11601 Rutland Avenue, Cleveland, OH 44108
MLS# 5180041Listed by: RE/MAX TRANSITIONS - New
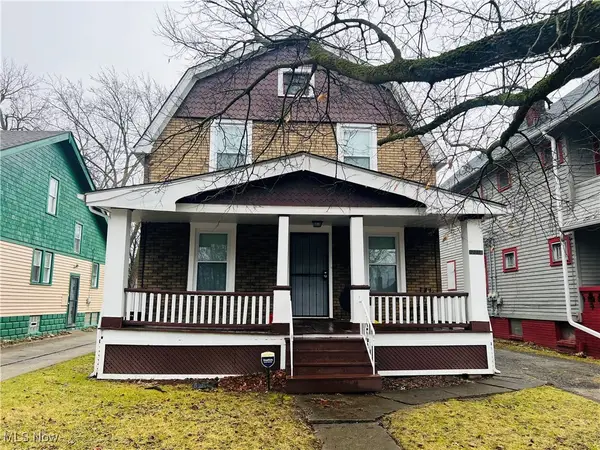 $99,990Active3 beds 2 baths2,016 sq. ft.
$99,990Active3 beds 2 baths2,016 sq. ft.12714 Oakfield Avenue, Cleveland, OH 44105
MLS# 5180068Listed by: AYS REALTY - New
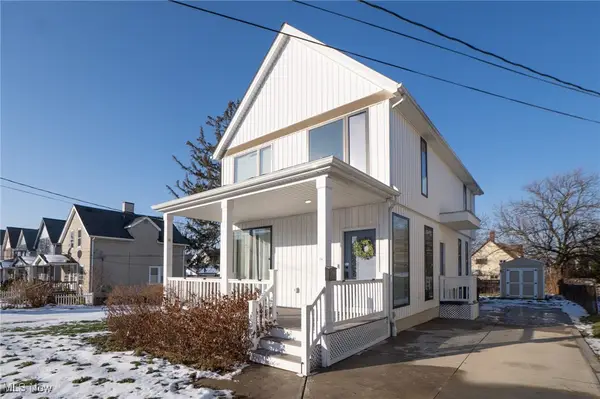 $275,000Active4 beds 2 baths1,995 sq. ft.
$275,000Active4 beds 2 baths1,995 sq. ft.4414 Bucyrus Avenue, Cleveland, OH 44109
MLS# 5180079Listed by: KELLER WILLIAMS LEGACY GROUP REALTY
