2227 E 85th Street, Cleveland, OH 44106
Local realty services provided by:Better Homes and Gardens Real Estate Central
Listed by:victoria wallis
Office:re/max crossroads properties
MLS#:5154077
Source:OH_NORMLS
Price summary
- Price:$199,999
- Price per sq. ft.:$111.61
About this home
Excellent investment opportunity located just minutes from Cleveland Clinic's Main Campus. This duplex, featuring vinyl siding on the exterior, has been updated and offers strong rental potential. The downstairs unit is a two-bedroom, one-bathroom apartment currently tenant-occupied with a lease in place through April 2026, generating $995 per month in reliable rental income. The upstairs unit is a spacious five-bedroom, two-bathroom apartment that has been completely renovated and is move-in ready. In the 44106 zip code, Section 8 allows for a rental rate of up to a maximum of $2,608 per month for a five-bedroom unit. With the existing downstairs tenant and the potential of the upstairs unit, the property could generate up to $3,600 in rental income each month. The property features a brand-new roof with complete tear-off and new decking (June 2025). With its close proximity to the Clinic, the home also presents an excellent opportunity to be rented to travel nurses, offering another lucrative income stream. Conveniently situated within a five-minute drive or 15-minute walk to the Cleveland Clinic Main Campus, the location also provides easy access to University Circle, Case Western Reserve University, and area cultural institutions. Don't miss out, schedule a showing with your favorite realtor today!
Contact an agent
Home facts
- Year built:1910
- Listing ID #:5154077
- Added:3 day(s) ago
- Updated:September 10, 2025 at 02:12 PM
Rooms and interior
- Bedrooms:7
- Total bathrooms:3
- Full bathrooms:2
- Half bathrooms:1
- Living area:1,792 sq. ft.
Heating and cooling
- Heating:Forced Air, Gas
Structure and exterior
- Roof:Asphalt, Fiberglass
- Year built:1910
- Building area:1,792 sq. ft.
- Lot area:0.09 Acres
Utilities
- Water:Public
- Sewer:Public Sewer
Finances and disclosures
- Price:$199,999
- Price per sq. ft.:$111.61
- Tax amount:$1,732 (2024)
New listings near 2227 E 85th Street
- New
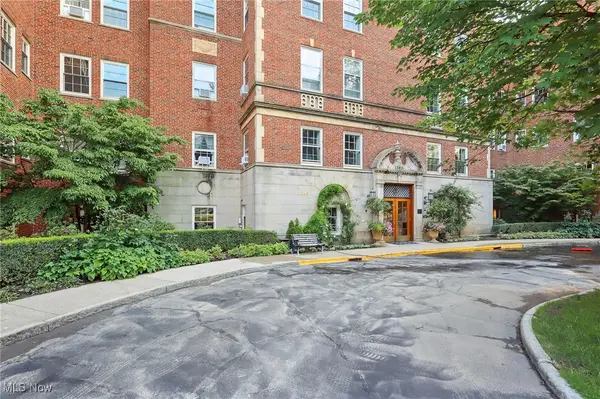 $100,000Active1 beds 1 baths1,080 sq. ft.
$100,000Active1 beds 1 baths1,080 sq. ft.13415 Shaker Boulevard #12S5, Cleveland, OH 44120
MLS# 5155164Listed by: KELLER WILLIAMS CITYWIDE - New
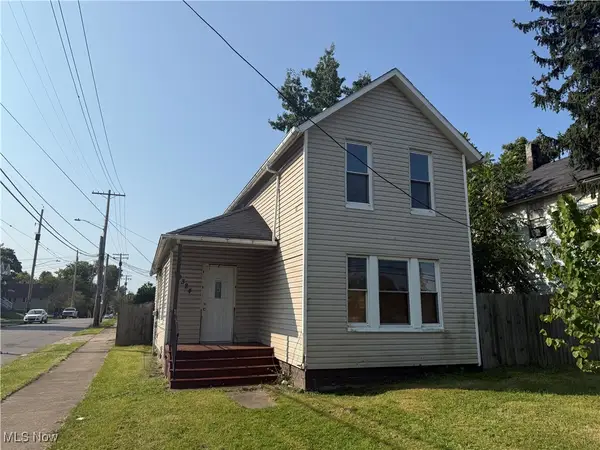 $96,000Active3 beds 1 baths
$96,000Active3 beds 1 baths10324 Harvard Avenue, Cleveland, OH 44105
MLS# 5155500Listed by: KELLER WILLIAMS GREATER CLEVELAND NORTHEAST - New
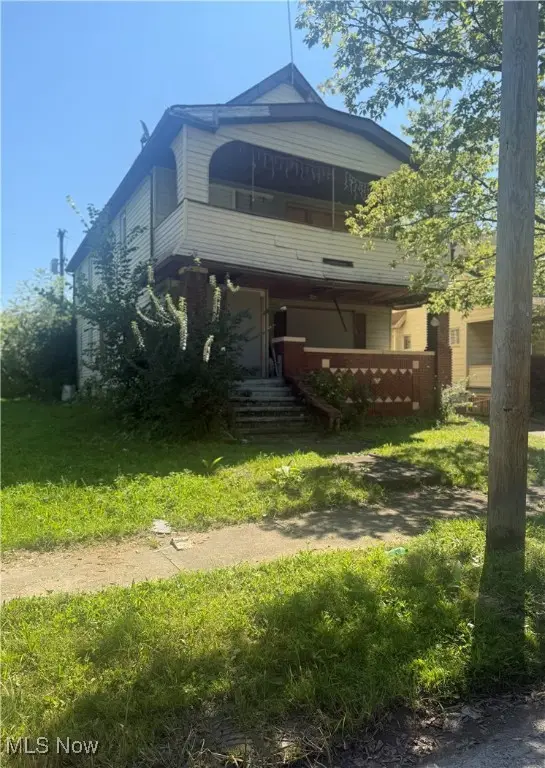 $45,000Active5 beds 2 baths2,501 sq. ft.
$45,000Active5 beds 2 baths2,501 sq. ft.3645 E 112th Street, Cleveland, OH 44105
MLS# 5155368Listed by: RE/MAX CROSSROADS PROPERTIES - New
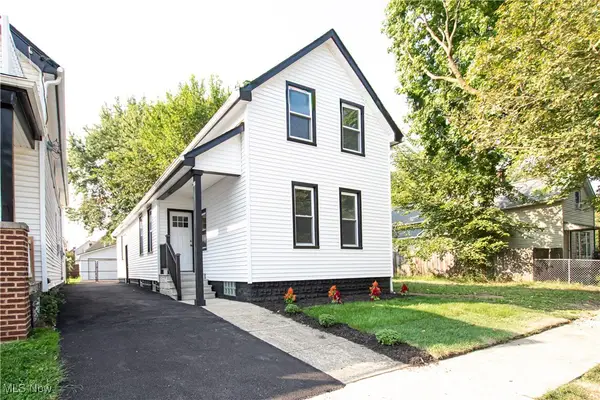 $199,900Active3 beds 1 baths1,403 sq. ft.
$199,900Active3 beds 1 baths1,403 sq. ft.3641 Erin Avenue, Cleveland, OH 44113
MLS# 5152816Listed by: POWER HOUSE REALTY - New
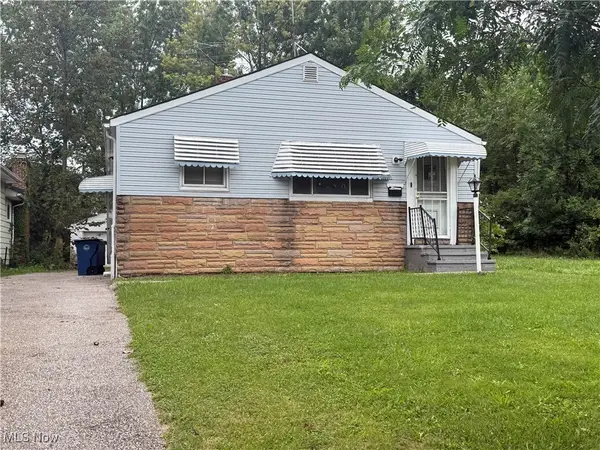 $110,000Active3 beds 1 baths918 sq. ft.
$110,000Active3 beds 1 baths918 sq. ft.16813 Lipton Avenue, Cleveland, OH 44128
MLS# 5155435Listed by: KEY REALTY - New
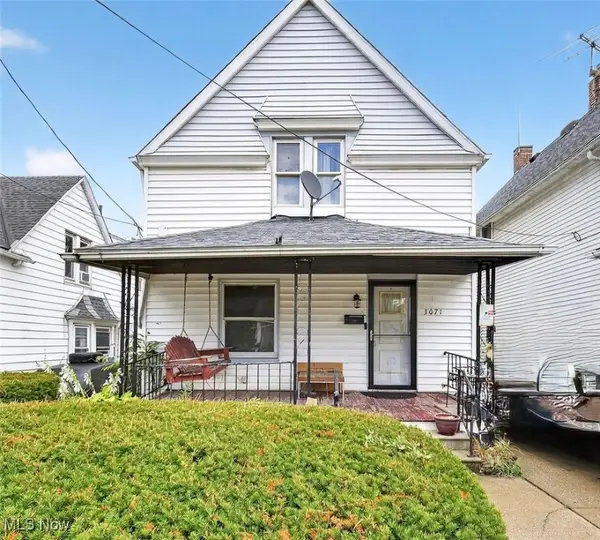 $69,900Active3 beds 1 baths1,120 sq. ft.
$69,900Active3 beds 1 baths1,120 sq. ft.3071 W 104th Street, Cleveland, OH 44111
MLS# 5155444Listed by: HOMEPOINT REAL ESTATE - New
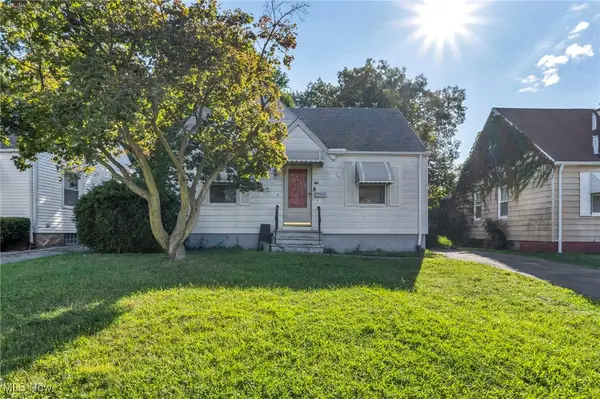 $79,900Active2 beds 2 baths1,478 sq. ft.
$79,900Active2 beds 2 baths1,478 sq. ft.3915 E 177th Street, Cleveland, OH 44128
MLS# 5155232Listed by: COLDWELL BANKER SCHMIDT REALTY - New
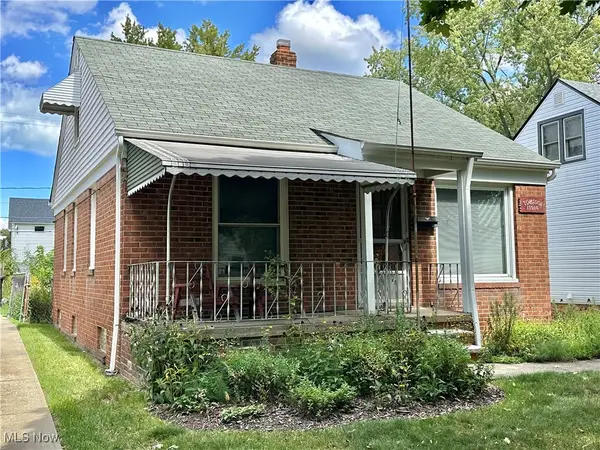 $129,900Active3 beds 1 baths1,218 sq. ft.
$129,900Active3 beds 1 baths1,218 sq. ft.13914 Courtland Avenue, Cleveland, OH 44111
MLS# 5155243Listed by: EXP REALTY, LLC. - New
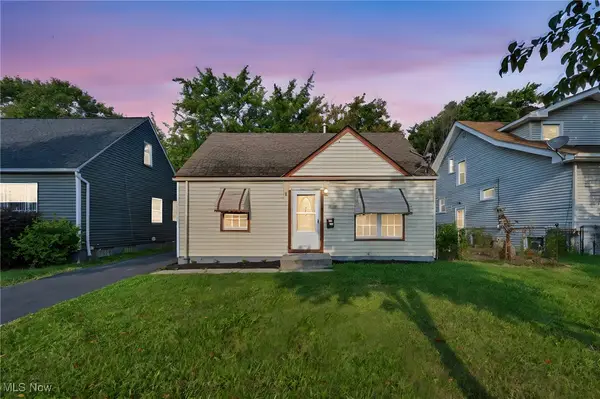 $165,000Active3 beds 2 baths
$165,000Active3 beds 2 baths4688 W 148th Street, Cleveland, OH 44135
MLS# 5155110Listed by: EXP REALTY, LLC. - New
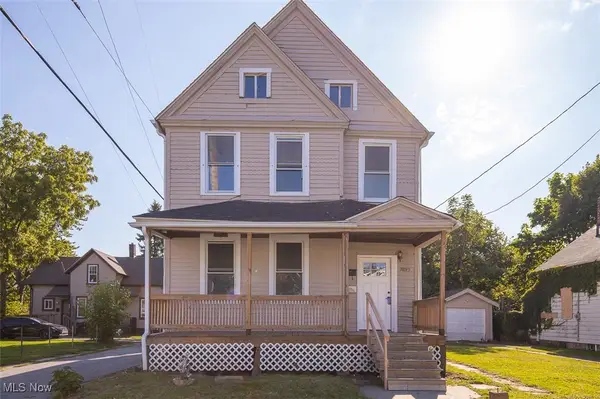 $299,900Active7 beds 2 baths
$299,900Active7 beds 2 baths3295 W 44th Street, Cleveland, OH 44109
MLS# 5155291Listed by: LOKAL REAL ESTATE, LLC.
