2228 E 86th Street, Cleveland, OH 44106
Local realty services provided by:Better Homes and Gardens Real Estate Central
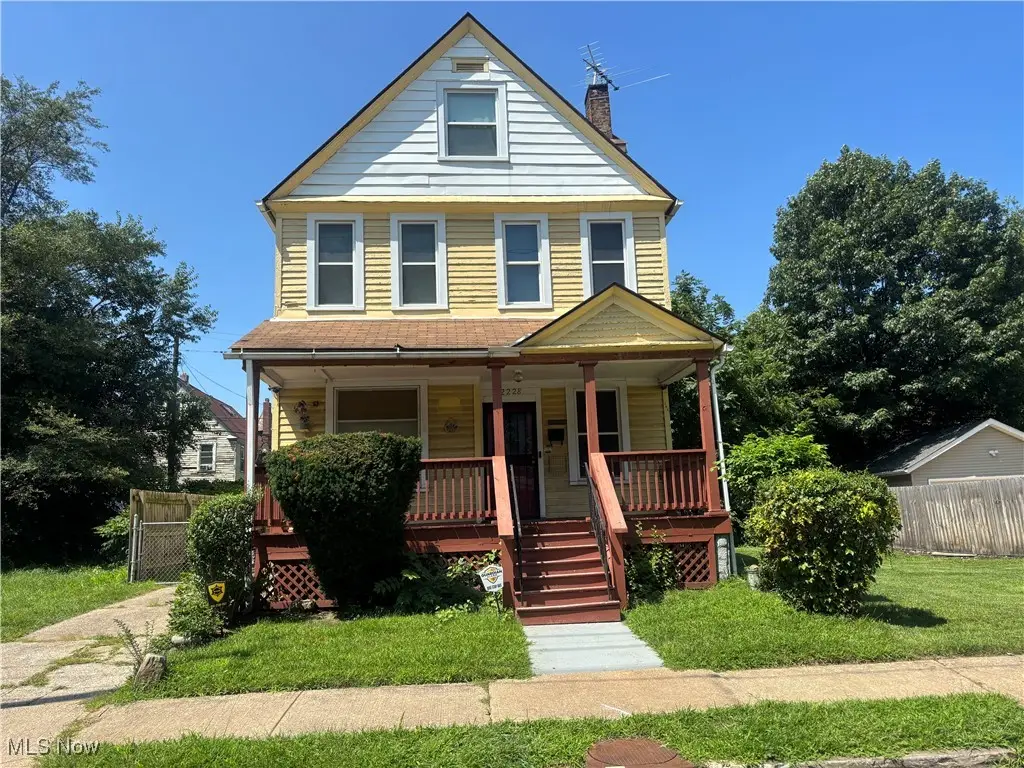
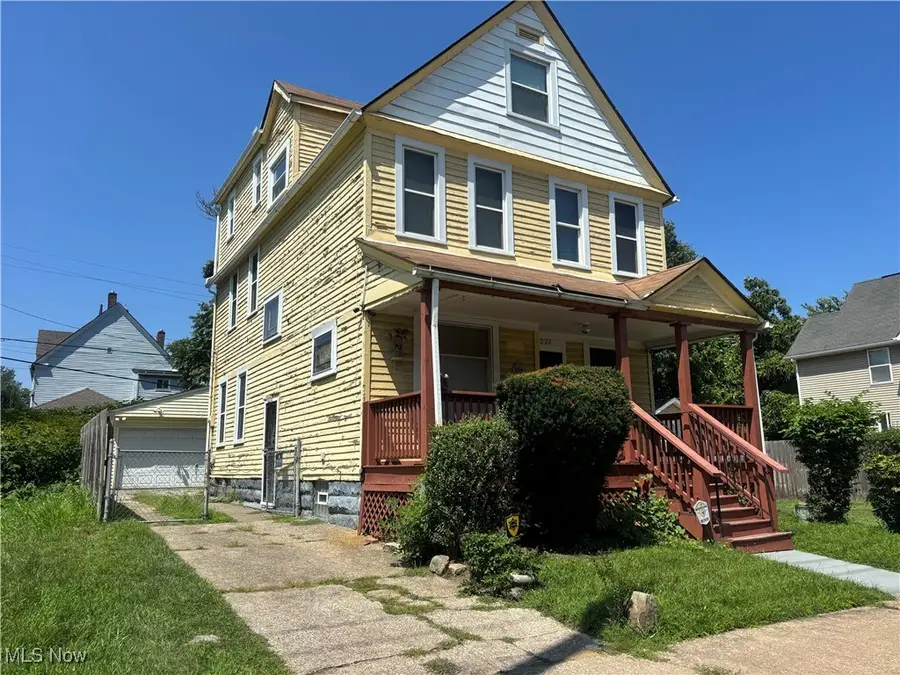
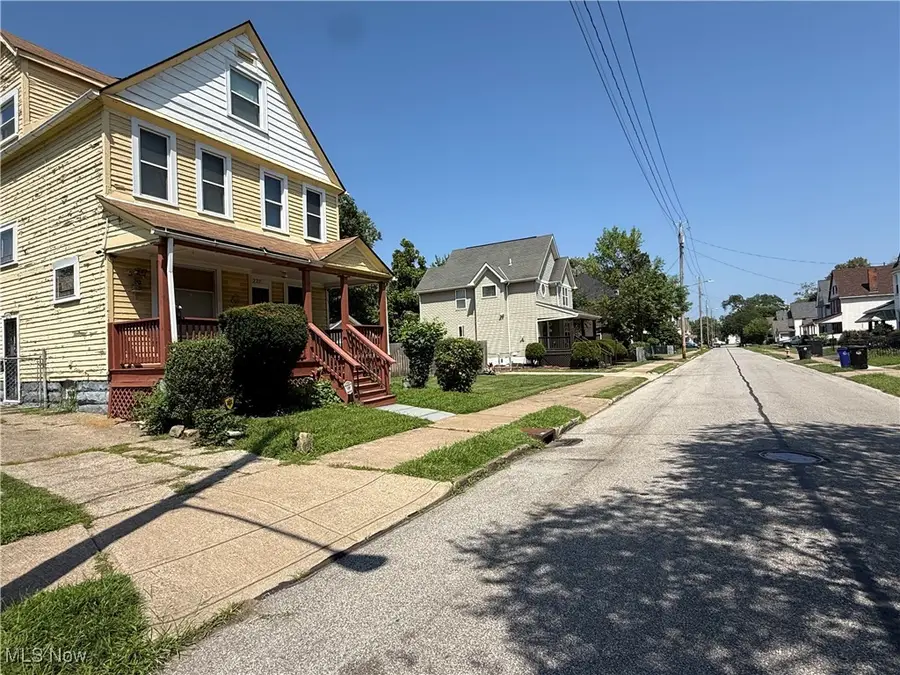
Listed by:mieshawn l singleton
Office:classic realty group, inc.
MLS#:5146293
Source:OH_NORMLS
Price summary
- Price:$160,000
- Price per sq. ft.:$68.61
About this home
Home is convenient to Cleveland Clinic, University Hospitals, and University Circle, and is located in the up and coming Fairfax Community. Can be used as a private family residence, group home, transitional housing, etc. This 6 bedroom, 2.5 bath home features two alarm systems, Wyze inside and Guardian outside. 28 gas permeated triple pane windows were installed at a cost of over $28,000, furnace installed in 2017, glass block in basement, front porch redone 2023, hot water tank 2023. Third floor has private entrance with living room, 2 bedrooms, kitchen and full bath. All floors are natural hardwood covered with carpet. Natural woodwork abounds in this home. Newer 2.5 car garage with electric garage door opener all enclosed in a fenced in yard. Steel gate at entrance. Basement dry loc 2024. Cemented and tuckpointed 2017. All info submitted believed to be accurate but not guaranteed.
Contact an agent
Home facts
- Year built:1910
- Listing Id #:5146293
- Added:38 day(s) ago
- Updated:August 12, 2025 at 02:35 PM
Rooms and interior
- Bedrooms:6
- Total bathrooms:3
- Full bathrooms:2
- Half bathrooms:1
- Living area:2,332 sq. ft.
Heating and cooling
- Cooling:Wall Units
- Heating:Electric, Fireplaces, Forced Air, Gas, Hot Water, Steam
Structure and exterior
- Roof:Shingle
- Year built:1910
- Building area:2,332 sq. ft.
- Lot area:0.07 Acres
Utilities
- Water:Public
- Sewer:Public Sewer
Finances and disclosures
- Price:$160,000
- Price per sq. ft.:$68.61
- Tax amount:$861 (2024)
New listings near 2228 E 86th Street
- New
 $209,000Active3 beds 2 baths1,894 sq. ft.
$209,000Active3 beds 2 baths1,894 sq. ft.4131 Hyde Avenue, Cleveland, OH 44109
MLS# 5142785Listed by: RE/MAX CROSSROADS PROPERTIES - New
 $90,000Active4 beds 2 baths2,002 sq. ft.
$90,000Active4 beds 2 baths2,002 sq. ft.3548 E 138th Street, Cleveland, OH 44120
MLS# 5148564Listed by: KELLER WILLIAMS GREATER METROPOLITAN - New
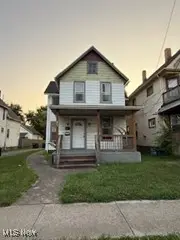 $136,000Active4 beds 2 baths
$136,000Active4 beds 2 baths3130 W 30th Street, Cleveland, OH 44109
MLS# 5148579Listed by: REM COMMERCIAL - New
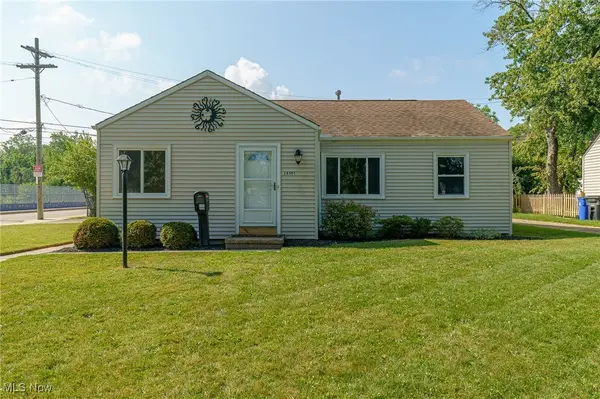 $179,900Active3 beds 1 baths996 sq. ft.
$179,900Active3 beds 1 baths996 sq. ft.14301 Terminal Avenue, Cleveland, OH 44135
MLS# 5148166Listed by: CLASSIC REALTY GROUP, INC. - New
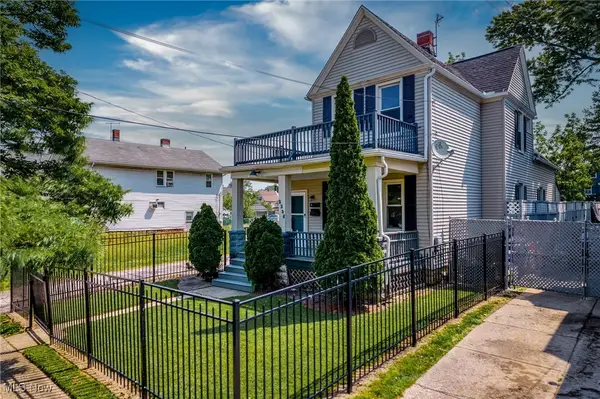 $237,000Active5 beds 2 baths1,800 sq. ft.
$237,000Active5 beds 2 baths1,800 sq. ft.3325 W 98th Street, Cleveland, OH 44102
MLS# 5148538Listed by: PROGRESSIVE URBAN REAL ESTATE CO - New
 $139,900Active3 beds 1 baths1,150 sq. ft.
$139,900Active3 beds 1 baths1,150 sq. ft.3518 W 97th Street, Cleveland, OH 44102
MLS# 5148554Listed by: PROGRESSIVE URBAN REAL ESTATE CO - New
 $109,000Active4 beds 2 baths1,408 sq. ft.
$109,000Active4 beds 2 baths1,408 sq. ft.11430 Methyl Avenue, Cleveland, OH 44120
MLS# 5144319Listed by: PLUM TREE REALTY, LLC - Open Sat, 12 to 2pmNew
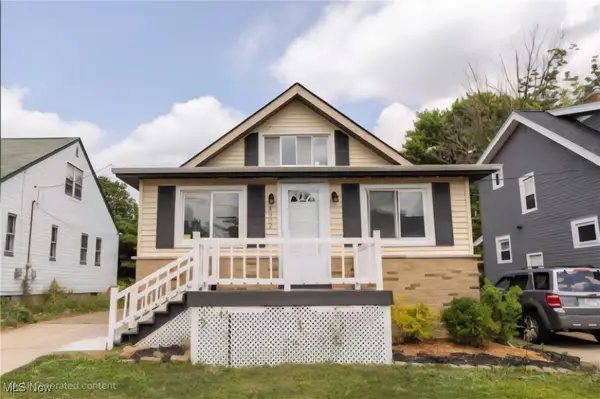 $179,000Active4 beds 3 baths
$179,000Active4 beds 3 baths4902 Wetzel Avenue, Cleveland, OH 44109
MLS# 5148461Listed by: RUSSELL REAL ESTATE SERVICES - New
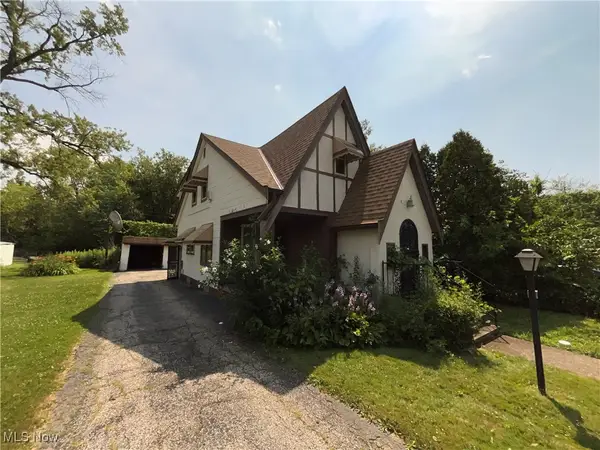 $105,000Active4 beds 1 baths2,551 sq. ft.
$105,000Active4 beds 1 baths2,551 sq. ft.16016 S Lotus Drive, Cleveland, OH 44128
MLS# 5148496Listed by: KELLER WILLIAMS GREATER METROPOLITAN - New
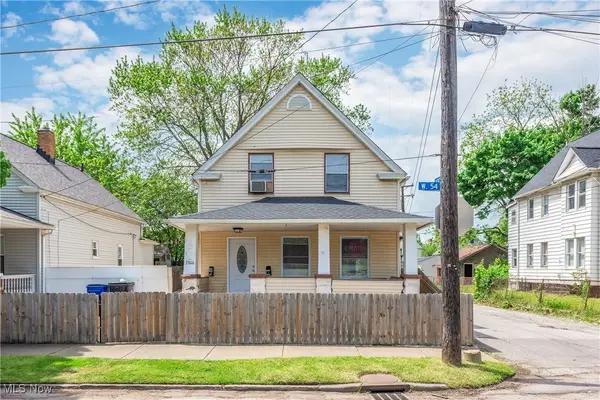 $170,000Active4 beds 2 baths1,771 sq. ft.
$170,000Active4 beds 2 baths1,771 sq. ft.3300 W 54th Street, Cleveland, OH 44102
MLS# 5148507Listed by: EXP REALTY, LLC.
