2276 W 41st Street, Cleveland, OH 44113
Local realty services provided by:Better Homes and Gardens Real Estate Central
Listed by: sean nowak
Office: exp realty, llc.
MLS#:5174460
Source:OH_NORMLS
Price summary
- Price:$450,000
- Price per sq. ft.:$227.5
About this home
A truly exceptional, fully reimagined residence in the heart of Ohio City. This home has undergone a comprehensive 2025 renovation, blending upscale design with modern comfort and top-tier craftsmanship. Every major component is brand new, including the roof, windows, siding, gutters, garage, deck, electrical, plumbing, HVAC (furnace, AC unit, and ductwork), sump pump, hot water tank, drywall, subfloor, and interior/exterior doors—providing a worry-free, like-new living experience. Inside, the home showcases premium finishes throughout. The kitchen features solid wood shaker cabinetry, a statement island, quartz countertops, and high-end LG and ZLINE stainless steel appliances. Elegant LVP and tile flooring, designer light fixtures, and luxury hardware from Delta, Moen, and Kohler elevate every room. With modern aesthetics, meticulous updates, and an unbeatable location near the finest dining, shopping, and entertainment in Ohio City, this home delivers an unparalleled blend of sophistication and convenience. Schedule your showing today!
Contact an agent
Home facts
- Year built:1866
- Listing ID #:5174460
- Added:88 day(s) ago
- Updated:February 23, 2026 at 04:58 PM
Rooms and interior
- Bedrooms:3
- Total bathrooms:3
- Full bathrooms:2
- Half bathrooms:1
- Living area:1,978 sq. ft.
Heating and cooling
- Cooling:Central Air
- Heating:Forced Air
Structure and exterior
- Roof:Asphalt, Fiberglass
- Year built:1866
- Building area:1,978 sq. ft.
- Lot area:0.12 Acres
Utilities
- Water:Public
- Sewer:Public Sewer
Finances and disclosures
- Price:$450,000
- Price per sq. ft.:$227.5
- Tax amount:$2,692 (2024)
New listings near 2276 W 41st Street
 $120,000Active4 beds 1 baths1,305 sq. ft.
$120,000Active4 beds 1 baths1,305 sq. ft.19111 Longbrook Road, Cleveland, OH 44128
MLS# 5163158Listed by: KELLER WILLIAMS CITYWIDE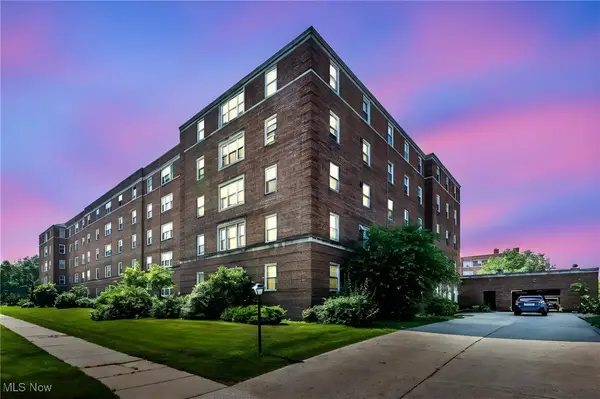 $54,000Active2 beds 2 baths1,092 sq. ft.
$54,000Active2 beds 2 baths1,092 sq. ft.13800 Fairhill Road #520, Cleveland, OH 44120
MLS# 5181914Listed by: COLDWELL BANKER SCHMIDT REALTY $158,000Active3 beds 1 baths2,206 sq. ft.
$158,000Active3 beds 1 baths2,206 sq. ft.3396 Tullamore Road, Cleveland, OH 44118
MLS# 5174611Listed by: KELLER WILLIAMS GREATER CLEVELAND NORTHEAST $229,900Pending3 beds 3 baths1,728 sq. ft.
$229,900Pending3 beds 3 baths1,728 sq. ft.12955 Milo Road, Cleveland, OH 44125
MLS# 5162504Listed by: KELLER WILLIAMS CHERVENIC RLTY- New
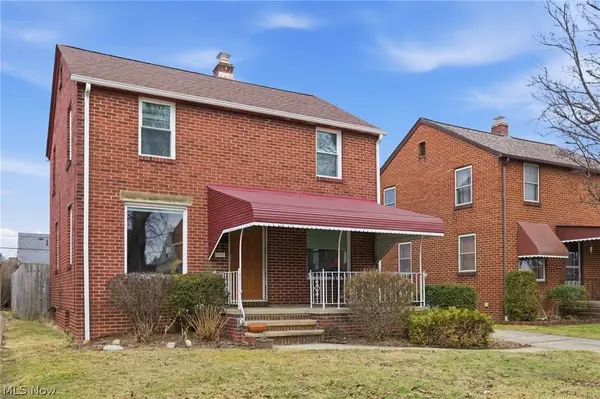 $159,000Active3 beds 2 baths1,448 sq. ft.
$159,000Active3 beds 2 baths1,448 sq. ft.14128 Liberty Avenue, Cleveland, OH 44135
MLS# 5187895Listed by: HOMESMART REAL ESTATE MOMENTUM LLC - New
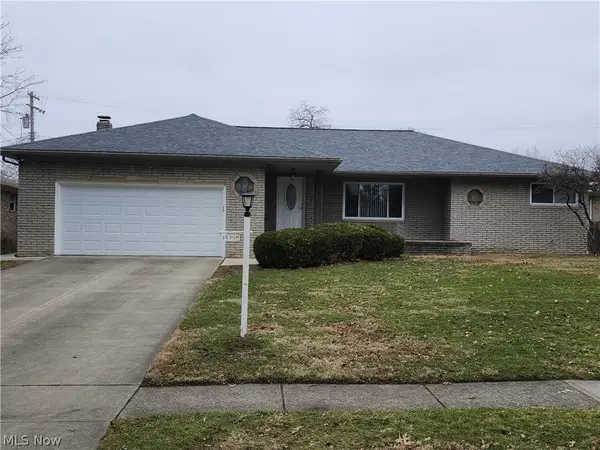 $369,000Active3 beds 2 baths3,576 sq. ft.
$369,000Active3 beds 2 baths3,576 sq. ft.13750 Belfair Drive, Cleveland, OH 44130
MLS# 5188434Listed by: REAL ESTATE QUEST, INC. 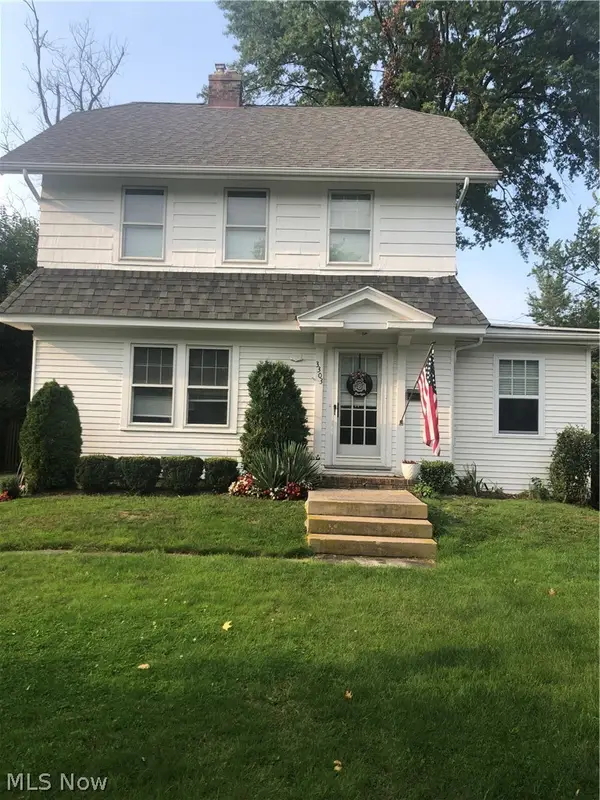 $210,000Pending3 beds 1 baths1,272 sq. ft.
$210,000Pending3 beds 1 baths1,272 sq. ft.3303 E Scarborough Road, Cleveland, OH 44118
MLS# 5186988Listed by: RUSSELL REAL ESTATE SERVICES- New
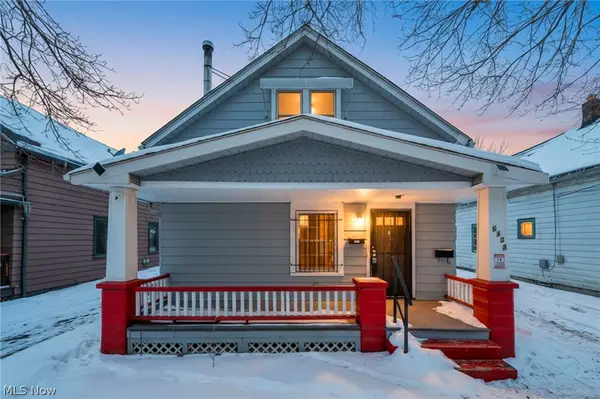 $114,900Active3 beds 1 baths1,568 sq. ft.
$114,900Active3 beds 1 baths1,568 sq. ft.6103 Gertrude Avenue, Cleveland, OH 44105
MLS# 5188378Listed by: REAL OF OHIO - New
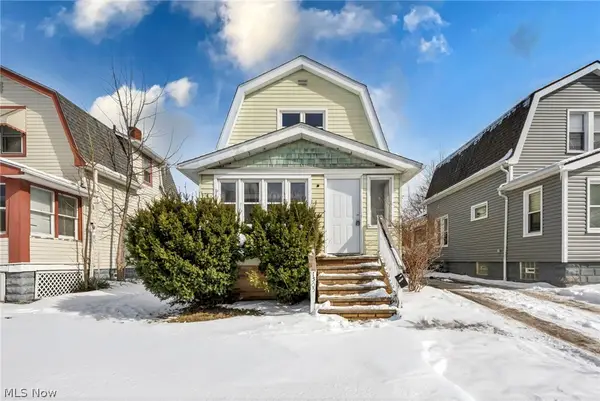 $124,900Active4 beds 2 baths1,141 sq. ft.
$124,900Active4 beds 2 baths1,141 sq. ft.1505 E 172nd Street, Cleveland, OH 44110
MLS# 5188385Listed by: REAL OF OHIO - New
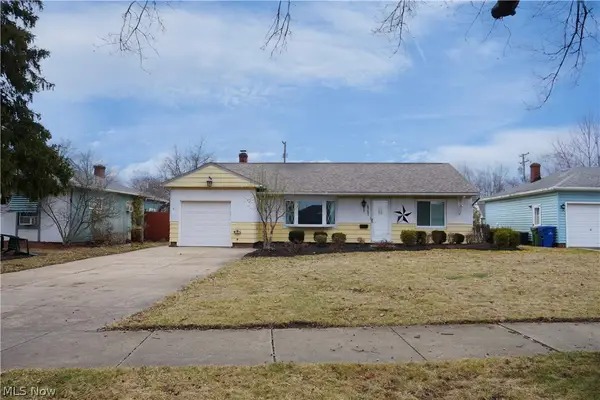 $249,900Active3 beds 1 baths1,516 sq. ft.
$249,900Active3 beds 1 baths1,516 sq. ft.6751 Oakwood Road, Cleveland, OH 44130
MLS# 5188350Listed by: RE CLOSING PROFESSIONALS, LLC.

