2282 W 5th Street, Cleveland, OH 44113
Local realty services provided by:Better Homes and Gardens Real Estate Central
Listed by: vlad l lyner
Office: acacia realty, llc.
MLS#:5169475
Source:OH_NORMLS
Price summary
- Price:$549,000
- Price per sq. ft.:$177.15
About this home
Fantastic townhome with sweeping city views in the heart of Tremont — and NO HOA!
Versatile, sun-filled living spaces throughout. This rare unit features an attached 2-car garage, soaring ceilings, oversized windows, a spacious eat-in kitchen, granite counters, stainless steel appliances, and three outdoor city-view spaces, plus a convenient upstairs/bedroom level laundry area.
This updated home features new flooring throughout. Beautiful hardwood floors and stairs. New upscale carpeting in the bedrooms. New painting. Glamorous new master bath. Level 2 EV charging station in the garage.
The primary suite offers a walk-in closet and an ensuite bath. The top floor showcases two rooftop patios with stunning downtown skyline views. Nicely updated and well maintained, this is the contemporary, elegant Tremont home you’ve been looking for.
Impressive from the moment you enter—step into the open foyer leading to the dramatic living rm with solid wood floors. Incredible natural light & neutral finishes throughout. The next level features a large, open gourmet kitchen with stainless appliances, extensive cabinetry, hardwood floors, and granite counters. The floor plan on these main levels is perfect for entertaining, with great flow between the living room, kitchen, and dining/second living space. Visit with the cook at the breakfast bar or step through the sliding glass doors to the first of three outdoor living areas.
The bedroom level includes two large bedrooms, each with its own full bath. The owner’s suite offers a spacious bedroom with a sitting area, walk-in closet, and luxury bath with enclosed shower.
The top floor is an entertainer’s dream — featuring a built-in wet bar and two rooftop decks with panoramic views of Tremont & Downtown. This level can also function as a third bedroom or private office.
All this incredible space in one of the most desirable locations in northern Tremont — residential, yet just a short walk to all the neighborhood’s amenities.
Contact an agent
Home facts
- Year built:2004
- Listing ID #:5169475
- Added:49 day(s) ago
- Updated:January 09, 2026 at 03:11 PM
Rooms and interior
- Bedrooms:3
- Total bathrooms:3
- Full bathrooms:2
- Half bathrooms:1
- Living area:3,099 sq. ft.
Heating and cooling
- Cooling:Central Air
- Heating:Forced Air, Gas
Structure and exterior
- Roof:Asphalt, Fiberglass, Flat, Rubber
- Year built:2004
- Building area:3,099 sq. ft.
- Lot area:0.05 Acres
Utilities
- Water:Public
- Sewer:Public Sewer
Finances and disclosures
- Price:$549,000
- Price per sq. ft.:$177.15
- Tax amount:$12,239 (2024)
New listings near 2282 W 5th Street
- New
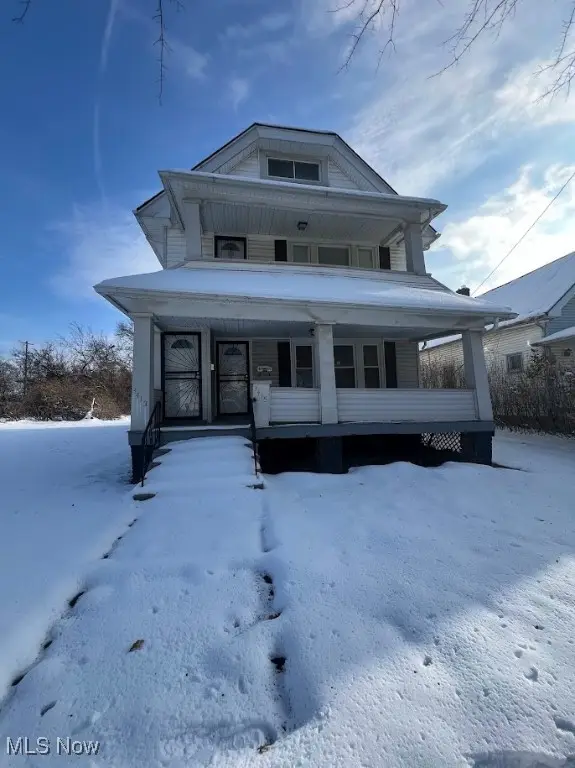 $79,900Active4 beds 3 baths2,084 sq. ft.
$79,900Active4 beds 3 baths2,084 sq. ft.3415 E 113th Street, Cleveland, OH 44104
MLS# 5180055Listed by: KELLER WILLIAMS CITYWIDE - New
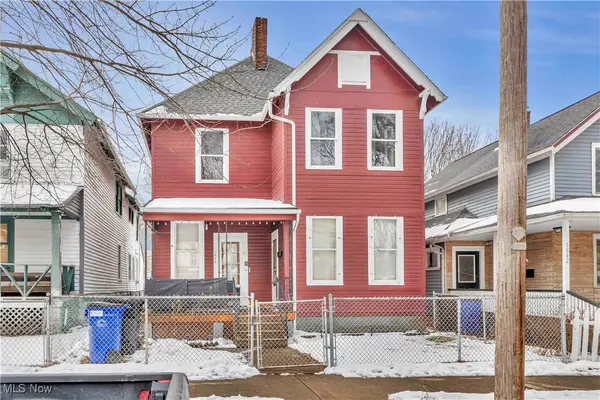 $259,900Active4 beds 2 baths2,124 sq. ft.
$259,900Active4 beds 2 baths2,124 sq. ft.1844 W 48th Street, Cleveland, OH 44102
MLS# 5179340Listed by: EXP REALTY, LLC. - New
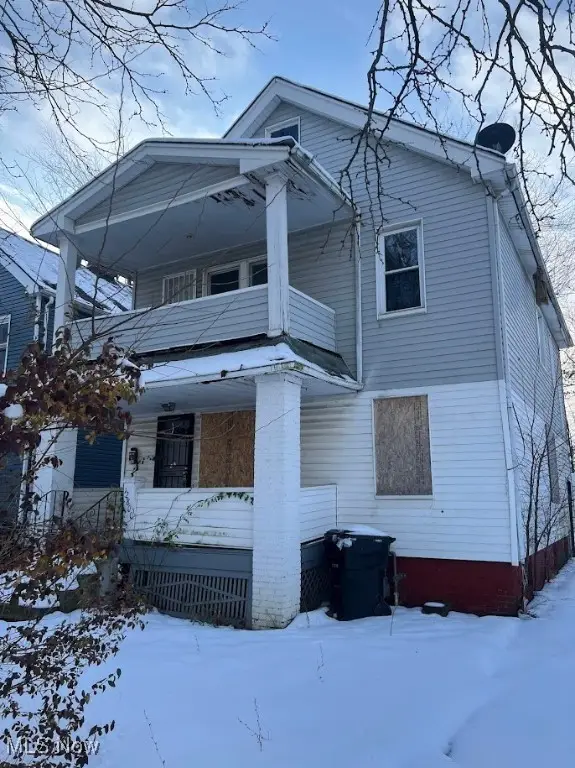 $74,900Active4 beds 2 baths1,728 sq. ft.
$74,900Active4 beds 2 baths1,728 sq. ft.12800 Signet Avenue, Cleveland, OH 44120
MLS# 5180052Listed by: KELLER WILLIAMS CITYWIDE - New
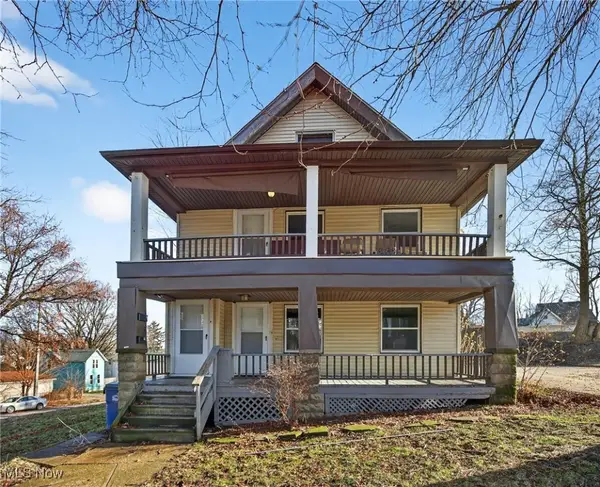 $140,000Active4 beds 2 baths2,652 sq. ft.
$140,000Active4 beds 2 baths2,652 sq. ft.3299 W 82nd Street, Cleveland, OH 44102
MLS# 5180422Listed by: GALILEO REALTY LLC - New
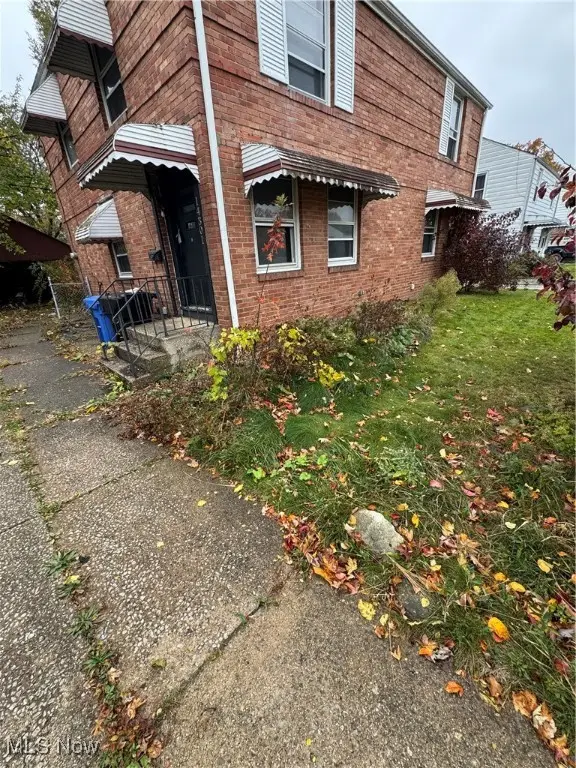 $130,000Active2 beds 1 baths
$130,000Active2 beds 1 baths14301 Tuckahoe Avenue, Cleveland, OH 44111
MLS# 5180044Listed by: KELLER WILLIAMS LIVING - New
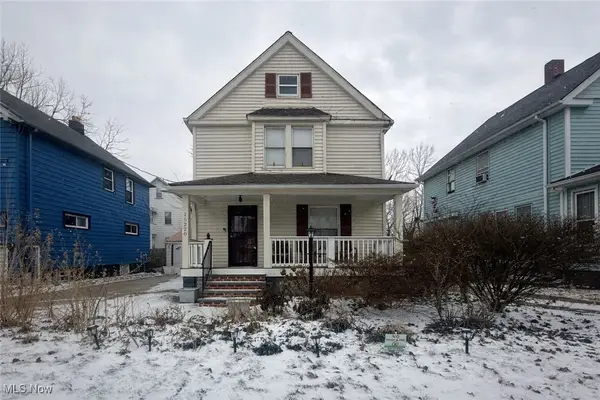 $110,000Active3 beds 2 baths1,974 sq. ft.
$110,000Active3 beds 2 baths1,974 sq. ft.15220 Lucknow Avenue, Cleveland, OH 44110
MLS# 5179283Listed by: CENTURY 21 PREMIERE PROPERTIES, INC. - New
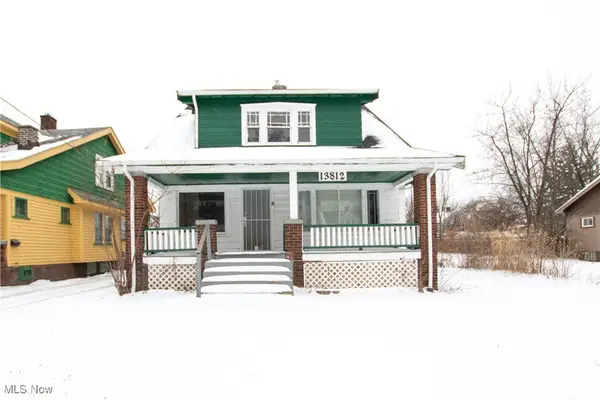 $65,000Active4 beds 2 baths2,108 sq. ft.
$65,000Active4 beds 2 baths2,108 sq. ft.13812 Southview Avenue, Cleveland, OH 44120
MLS# 5180260Listed by: REDFIN REAL ESTATE CORPORATION - New
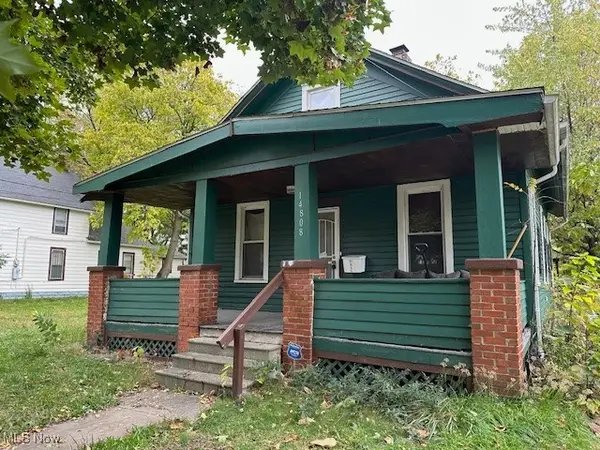 $60,000Active3 beds 2 baths1,120 sq. ft.
$60,000Active3 beds 2 baths1,120 sq. ft.14808 Pepper Avenue, Cleveland, OH 44110
MLS# 5180329Listed by: LPT REALTY - New
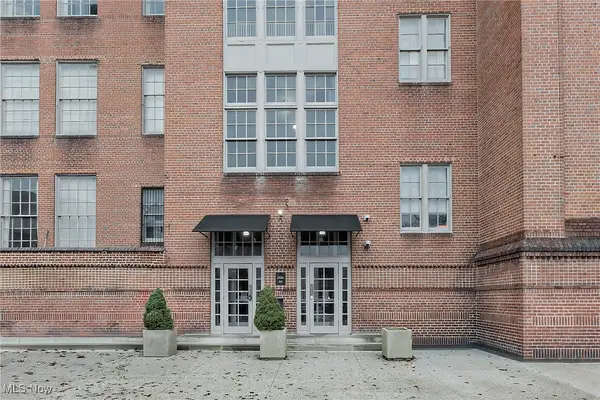 $190,000Active1 beds 1 baths1,168 sq. ft.
$190,000Active1 beds 1 baths1,168 sq. ft.2043 Random Road #9, Cleveland, OH 44106
MLS# 5179251Listed by: ELITE SOTHEBY'S INTERNATIONAL REALTY - New
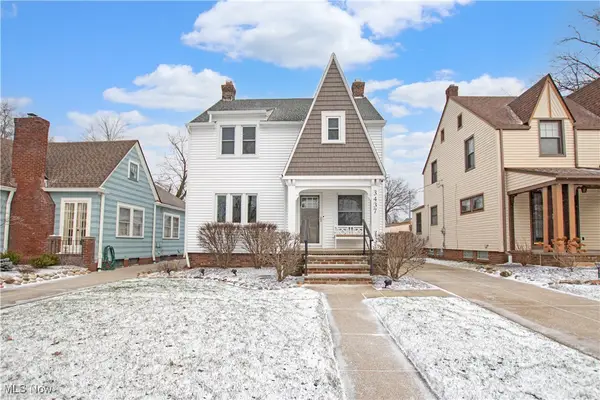 $250,000Active3 beds 2 baths1,408 sq. ft.
$250,000Active3 beds 2 baths1,408 sq. ft.3437 W 159th Street, Cleveland, OH 44111
MLS# 5180097Listed by: REDFIN REAL ESTATE CORPORATION
