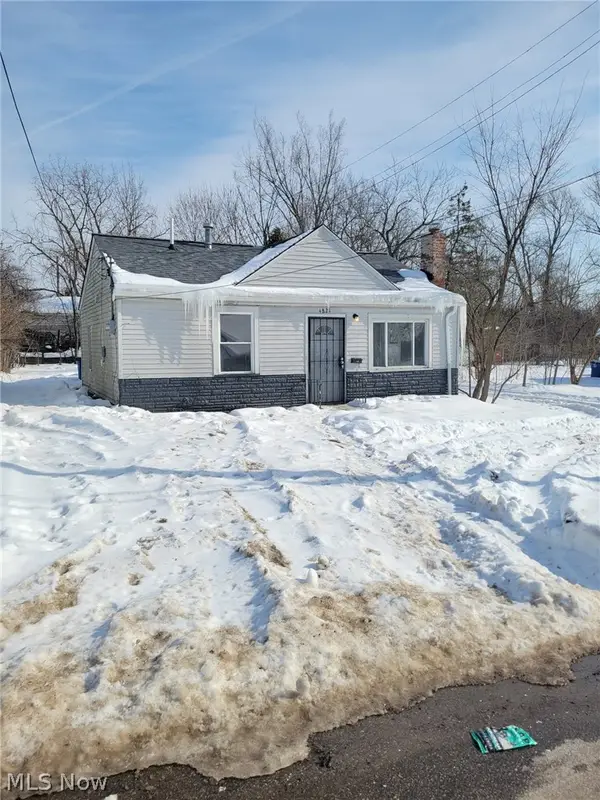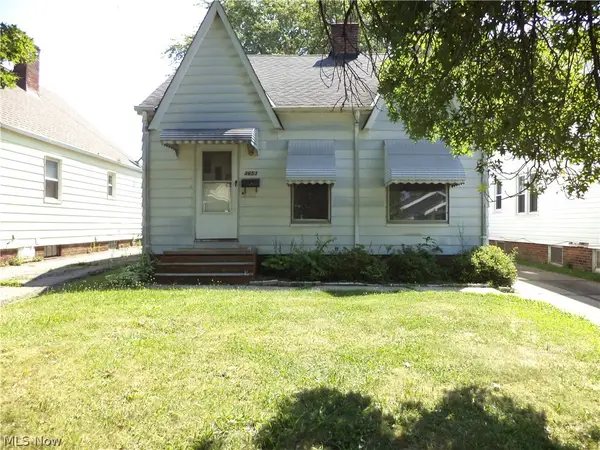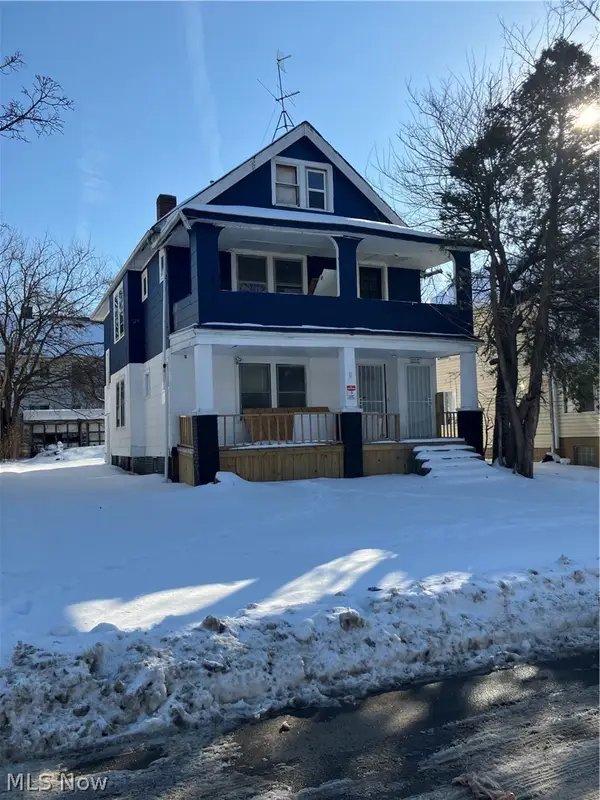2525 Thurman Avenue, Cleveland, OH 44113
Local realty services provided by:Better Homes and Gardens Real Estate Central
Listed by: nicholas j huscroft
Office: chosen real estate group
MLS#:5169830
Source:OH_NORMLS
Price summary
- Price:$895,000
- Price per sq. ft.:$320.9
About this home
A once-in-a-lifetime chance to own a stunning, spacious SINGLE-FAMILY home in the perfect Tremont location. This home has been completely reimagined and modernized. Everything, from the roof down, was gutted to the studs and replaced. All new – floor, roof, siding, windows, doors, electrical service panel and wiring, plumbing and lighting fixtures and a tankless water heater. Enjoy ultimate efficiency with all-new, 2 high-efficiency HVAC + 2 central air units, and all-new insulation, making it fully compliant with today's green building standards. A perfect synthesis of a traditional exterior and a beautiful modern interior with high-end finishes, combining luxury, functionality, and sustainability. You will be wowed by the open-concept first floor - living, dining, and kitchen spaces. The kitchen is a culinary masterpiece, featuring a quartz island and brand-new GE appliances. The hallway leads to a family room, bedroom, and a stylish half bath. Sliding doors open onto a patio, perfect for relaxing outdoors. Upstairs, you will find 3 generously sized bedrooms and 2 full, amazing bathrooms. The Master Suite includes luxurious Spa-bathroom that offers everything you could dream of: a corner Jacuzzi soaking tub, a spacious stand-up shower, and a full wall, double sink vanity. It also features a common area nook for reading/working, and a laundry room with a brand-new GE combo washer & dryer. The 3rd Floor has a huge bedroom and a bonus room. Grounded by incredibly soft carpeting, this oversized area offers endless possibilities - Office/Media Room/Gym. Enjoy prime location and the unique privilege of being steps away from the magnificent St. Theodosius Cathedral, where you can appreciate its beauty and inspiring views from your home's windows. Easy access to Cleveland’s vibrant culture, entertainment, outdoor activities, dining and shops. Don't miss out on this luxury property and the significant financial benefit of the 15-Year Tax Abatement. Make this your new home.
Contact an agent
Home facts
- Year built:1870
- Listing ID #:5169830
- Added:99 day(s) ago
- Updated:February 11, 2026 at 02:03 PM
Rooms and interior
- Bedrooms:5
- Total bathrooms:3
- Full bathrooms:2
- Half bathrooms:1
- Living area:2,789 sq. ft.
Heating and cooling
- Cooling:Central Air
- Heating:Forced Air
Structure and exterior
- Roof:Shingle
- Year built:1870
- Building area:2,789 sq. ft.
- Lot area:0.06 Acres
Utilities
- Water:Public
- Sewer:Public Sewer
Finances and disclosures
- Price:$895,000
- Price per sq. ft.:$320.9
- Tax amount:$4,922 (2024)
New listings near 2525 Thurman Avenue
- New
 $169,900Active4 beds 2 baths2,124 sq. ft.
$169,900Active4 beds 2 baths2,124 sq. ft.11521 Florian Avenue, Cleveland, OH 44111
MLS# 5185861Listed by: EXP REALTY, LLC. - New
 $260,000Active3 beds 2 baths1,229 sq. ft.
$260,000Active3 beds 2 baths1,229 sq. ft.3851 W 157th Street, Cleveland, OH 44111
MLS# 5186361Listed by: KELLER WILLIAMS GREATER METROPOLITAN - New
 $112,900Active6 beds 2 baths2,754 sq. ft.
$112,900Active6 beds 2 baths2,754 sq. ft.3460 E 142 Street, Cleveland, OH 44120
MLS# 5186463Listed by: BERKSHIRE HATHAWAY HOMESERVICES STOUFFER REALTY - New
 $109,900Active3 beds 1 baths904 sq. ft.
$109,900Active3 beds 1 baths904 sq. ft.4821 E 173 Street, Cleveland, OH 44128
MLS# 5186483Listed by: CLEVELAND SUBURBAN HOMES - New
 $140,000Active3 beds 2 baths
$140,000Active3 beds 2 baths12600 Astor Avenue, Cleveland, OH 44135
MLS# 5186161Listed by: KELLER WILLIAMS GREATER METROPOLITAN - New
 $105,000Active3 beds 1 baths1,152 sq. ft.
$105,000Active3 beds 1 baths1,152 sq. ft.3653 W 102nd Street, Cleveland, OH 44111
MLS# 5186216Listed by: COLDWELL BANKER SCHMIDT REALTY - New
 $515,000Active6 beds 4 baths6,600 sq. ft.
$515,000Active6 beds 4 baths6,600 sq. ft.1852-1854 W 45 Street, Cleveland, OH 44102
MLS# 5186300Listed by: EXP REALTY, LLC. - New
 $66,500Active4 beds 1 baths1,577 sq. ft.
$66,500Active4 beds 1 baths1,577 sq. ft.4140 E 113th Street, Cleveland, OH 44105
MLS# 5186381Listed by: KELLER WILLIAMS CHERVENIC RLTY - New
 $150,000Active3 beds 1 baths1,193 sq. ft.
$150,000Active3 beds 1 baths1,193 sq. ft.16705 Glendale Avenue, Cleveland, OH 44128
MLS# 5186391Listed by: RE/MAX HAVEN REALTY - New
 $79,900Active4 beds 2 baths1,868 sq. ft.
$79,900Active4 beds 2 baths1,868 sq. ft.3545 E 118th Street, Cleveland, OH 44105
MLS# 5186405Listed by: RUSSELL REAL ESTATE SERVICES

