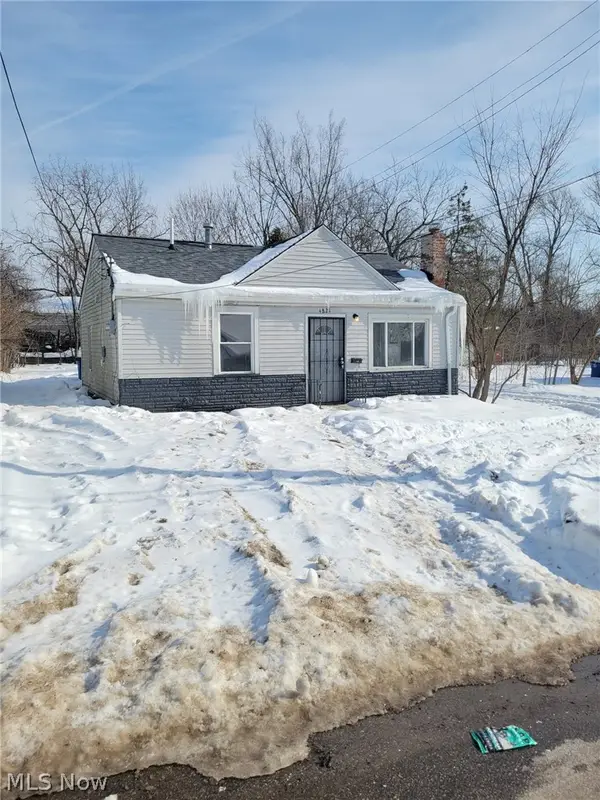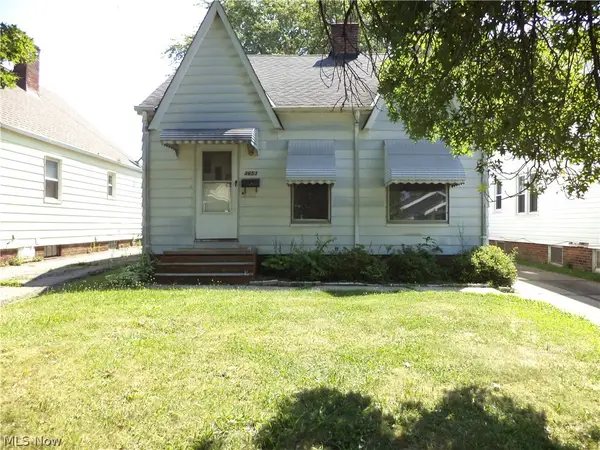2901 Ralph Avenue, Cleveland, OH 44109
Local realty services provided by:Better Homes and Gardens Real Estate Central
Listed by: jenny duncan
Office: keller williams elevate
MLS#:5171540
Source:OH_NORMLS
Price summary
- Price:$169,900
- Price per sq. ft.:$105.4
About this home
Welcome to this 3-bedroom, 2-bath Cape Cod situated on a desirable corner lot with a 1-car detached garage. Step inside to a bright and welcoming living room with hardwood floors that flow throughout much of the main level. The kitchen offers a cozy eat-in area with a large window overlooking the backyard — perfect for enjoying your morning coffee. Two bedrooms and a full bath complete the main floor layout. Upstairs, you’ll find a spacious loft area and a third bedroom, along with additional closet or storage space. The lower level features a rec room, a second full bath with a shower, generous storage areas, and a large laundry/utility space. Recent updates include a new furnace, air conditioner, and hot water tank (2025), fresh interior paint, some new light fixtures, and a newer roof (2021). The backyard and side yard provide plenty of room to relax or entertain, and there’s a covered patio off the garage for added outdoor enjoyment. Conveniently located near shopping, highway access, and just a short drive to downtown Cleveland. Many big-ticket items are already taken care of — offering a great opportunity to add your own personal touch.
Contact an agent
Home facts
- Year built:1946
- Listing ID #:5171540
- Added:90 day(s) ago
- Updated:February 10, 2026 at 03:24 PM
Rooms and interior
- Bedrooms:3
- Total bathrooms:2
- Full bathrooms:2
- Living area:1,612 sq. ft.
Heating and cooling
- Cooling:Central Air
- Heating:Forced Air, Gas
Structure and exterior
- Roof:Asphalt, Fiberglass
- Year built:1946
- Building area:1,612 sq. ft.
- Lot area:0.14 Acres
Utilities
- Water:Public
- Sewer:Public Sewer
Finances and disclosures
- Price:$169,900
- Price per sq. ft.:$105.4
- Tax amount:$2,627 (2024)
New listings near 2901 Ralph Avenue
- New
 $160,000Active3 beds 2 baths2,128 sq. ft.
$160,000Active3 beds 2 baths2,128 sq. ft.4237 E 181st Street, Cleveland, OH 44128
MLS# 5185131Listed by: RUSSELL REAL ESTATE SERVICES - New
 $199,000Active7 beds 2 baths2,570 sq. ft.
$199,000Active7 beds 2 baths2,570 sq. ft.1089 E 66th Street, Cleveland, OH 44103
MLS# 5186759Listed by: KELLER WILLIAMS ELEVATE - New
 $169,900Active4 beds 2 baths2,124 sq. ft.
$169,900Active4 beds 2 baths2,124 sq. ft.11521 Florian Avenue, Cleveland, OH 44111
MLS# 5185861Listed by: EXP REALTY, LLC. - New
 $260,000Active3 beds 2 baths1,229 sq. ft.
$260,000Active3 beds 2 baths1,229 sq. ft.3851 W 157th Street, Cleveland, OH 44111
MLS# 5186361Listed by: KELLER WILLIAMS GREATER METROPOLITAN - New
 $112,900Active6 beds 2 baths2,754 sq. ft.
$112,900Active6 beds 2 baths2,754 sq. ft.3460 E 142 Street, Cleveland, OH 44120
MLS# 5186463Listed by: BERKSHIRE HATHAWAY HOMESERVICES STOUFFER REALTY - New
 $109,900Active3 beds 1 baths904 sq. ft.
$109,900Active3 beds 1 baths904 sq. ft.4821 E 173 Street, Cleveland, OH 44128
MLS# 5186483Listed by: CLEVELAND SUBURBAN HOMES - New
 $140,000Active3 beds 2 baths
$140,000Active3 beds 2 baths12600 Astor Avenue, Cleveland, OH 44135
MLS# 5186161Listed by: KELLER WILLIAMS GREATER METROPOLITAN - New
 $105,000Active3 beds 1 baths1,152 sq. ft.
$105,000Active3 beds 1 baths1,152 sq. ft.3653 W 102nd Street, Cleveland, OH 44111
MLS# 5186216Listed by: COLDWELL BANKER SCHMIDT REALTY - New
 $515,000Active6 beds 4 baths6,600 sq. ft.
$515,000Active6 beds 4 baths6,600 sq. ft.1852-1854 W 45 Street, Cleveland, OH 44102
MLS# 5186300Listed by: EXP REALTY, LLC. - New
 $66,500Active4 beds 1 baths1,577 sq. ft.
$66,500Active4 beds 1 baths1,577 sq. ft.4140 E 113th Street, Cleveland, OH 44105
MLS# 5186381Listed by: KELLER WILLIAMS CHERVENIC RLTY

