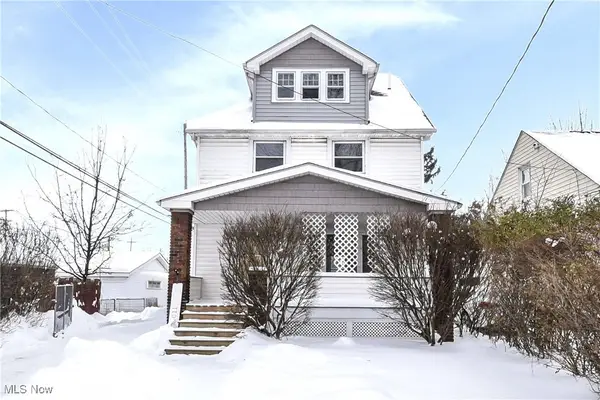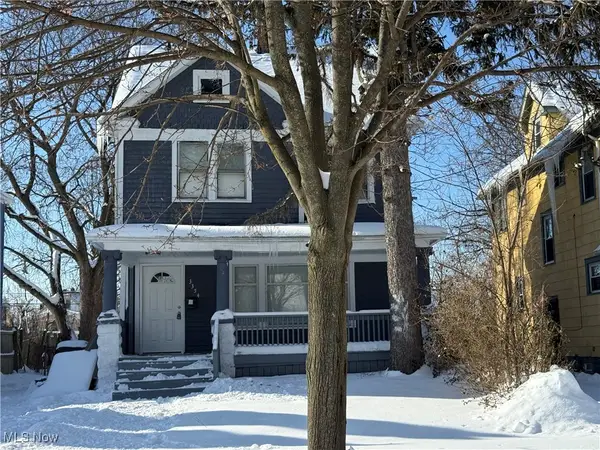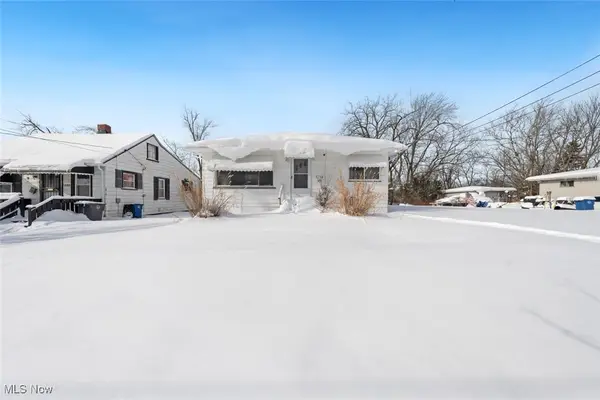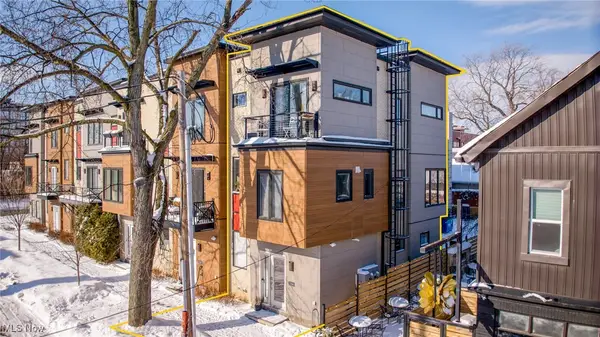Local realty services provided by:Better Homes and Gardens Real Estate Central
32743 Warren Road #19,Cleveland, OH 44111
$499,900
- 3 Beds
- 3 Baths
- 1,754 sq. ft.
- Townhouse
- Pending
Listed by: brian salem
Office: exp realty, llc.
MLS#:5168643
Source:OH_NORMLS
Price summary
- Price:$499,900
- Price per sq. ft.:$285.01
- Monthly HOA dues:$200
About this home
TO BE BUILT. Introducing The Parker Townhomes – where city living meets home in the heart of West Park! This thoughtfully planned community of 19 units celebrates the neighborhood’s rich history while offering a full 15-year tax abatement, financing incentives, and wonderful included finishes. At 1754 square feet, this exterior unit features 3 bedrooms and 2.5 bathrooms. The first floor has a convenient bedroom perfect for guests or a flex space for an office or workout room. There is also a coat closet and workstation to keep things organized. Walk up to the main level where the open floor plan boasts a fantastic layout for entertaining. The kitchen has shaker style cabinets, granite countertops, kitchen island with pendant lights, stainless steel appliance package, and luxury vinyl floors that flow through the dining and family room. A half bathroom completes the main level. Upstairs, each bedroom has an ensuite full bathroom and walk-in closet for added privacy. Residents will enjoy stunning finishes and the low maintenance lifestyle The Parker Townhomes provides. Quick access to I-90, I-71, and downtown Cleveland makes commutes easy. Only 5 minutes to Kamm’s Corners, 7 minutes to Fairview Hospital, 10 minutes to the airport, less than 25 minutes to Cleveland Clinic Main campus & University Hospitals. Call us to set an appointment in our showroom!
Contact an agent
Home facts
- Year built:2026
- Listing ID #:5168643
- Added:91 day(s) ago
- Updated:January 30, 2026 at 08:52 AM
Rooms and interior
- Bedrooms:3
- Total bathrooms:3
- Full bathrooms:2
- Half bathrooms:1
- Living area:1,754 sq. ft.
Heating and cooling
- Cooling:Central Air
- Heating:Forced Air, Gas
Structure and exterior
- Roof:Asphalt, Fiberglass
- Year built:2026
- Building area:1,754 sq. ft.
- Lot area:0.06 Acres
Utilities
- Water:Public
- Sewer:Public Sewer
Finances and disclosures
- Price:$499,900
- Price per sq. ft.:$285.01
New listings near 32743 Warren Road #19
- Open Sun, 2 to 4pmNew
 $144,900Active3 beds 2 baths1,435 sq. ft.
$144,900Active3 beds 2 baths1,435 sq. ft.13011 West Avenue, Cleveland, OH 44111
MLS# 5182947Listed by: KELLER WILLIAMS CITYWIDE - New
 $117,000Active3 beds 1 baths
$117,000Active3 beds 1 baths3354 E 137th Street, Cleveland, OH 44120
MLS# 5183780Listed by: CENTURY 21 ASA COX HOMES - New
 $110,000Active3 beds 1 baths1,064 sq. ft.
$110,000Active3 beds 1 baths1,064 sq. ft.4744 E 176th Street, Cleveland, OH 44128
MLS# 5184447Listed by: KELLER WILLIAMS CITYWIDE - New
 $89,000Active3 beds 2 baths2,097 sq. ft.
$89,000Active3 beds 2 baths2,097 sq. ft.1192 E 83rd Street, Cleveland, OH 44103
MLS# 5183022Listed by: CHN REAL ESTATE SERVICES, LLC. - New
 $205,000Active4 beds 2 baths1,938 sq. ft.
$205,000Active4 beds 2 baths1,938 sq. ft.3900 W 19th Street, Cleveland, OH 44109
MLS# 5184426Listed by: CITIFY - New
 $175,000Active3 beds 2 baths
$175,000Active3 beds 2 baths3217 Searsdale Avenue, Cleveland, OH 44109
MLS# 5184432Listed by: KEY REALTY - New
 $38,500Active3 beds 1 baths1,403 sq. ft.
$38,500Active3 beds 1 baths1,403 sq. ft.8714 Birchdale Avenue, Cleveland, OH 44106
MLS# 5184436Listed by: CENTURY 21 HOMESTAR - New
 $105,000Active4 beds 1 baths
$105,000Active4 beds 1 baths4115 E 141st Street, Cleveland Heights, OH 44128
MLS# 5183547Listed by: KELLER WILLIAMS GREATER METROPOLITAN - Open Sat, 12 to 2pmNew
 $419,900Active2 beds 2 baths1,428 sq. ft.
$419,900Active2 beds 2 baths1,428 sq. ft.2104 Freeman Avenue, Cleveland, OH 44113
MLS# 5183652Listed by: BERKSHIRE HATHAWAY HOMESERVICES PROFESSIONAL REALTY - New
 $195,000Active3 beds 1 baths2,212 sq. ft.
$195,000Active3 beds 1 baths2,212 sq. ft.3676 W 129th Street, Cleveland, OH 44111
MLS# 5184147Listed by: COLDWELL BANKER SCHMIDT REALTY

