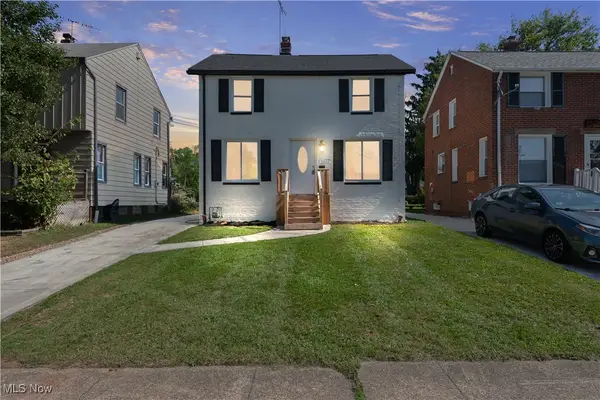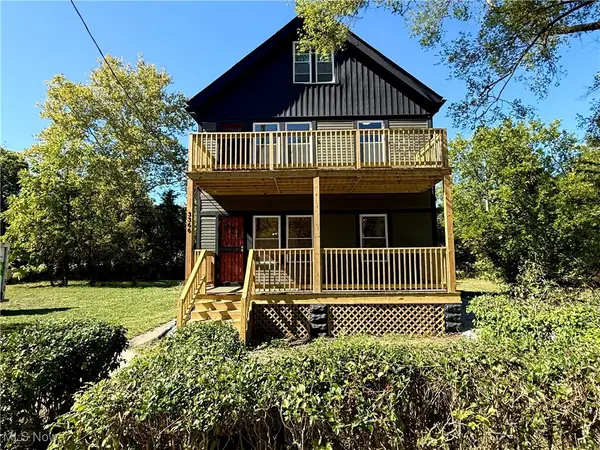3318 W 94th Street, Cleveland, OH 44102
Local realty services provided by:Better Homes and Gardens Real Estate Central
Listed by:sylvia incorvaia
Office:exp realty, llc.
MLS#:5160614
Source:OH_NORMLS
Price summary
- Price:$150,000
- Price per sq. ft.:$61.6
About this home
Welcome to 3318 W 94th St, Cleveland, OH 44102, a freshly updated duplex offering over 2400 square feet of income generating potential. This solid property is move in ready for tenants and boasts recent updates that minimize maintenance headaches.
The first floor unit features 2 bedrooms and 1 full bath with a spacious living area and a charming front porch. The second unit spans two levels, offering 2 bedrooms and 1 bath on the main floor plus a large upper level with a bonus bedroom and an additional room that works perfectly as a home office, oversized closet, or even another bedroom. This unit also enjoys both a front and rear balcony, adding outdoor living space that tenants will love.
Updates include new flooring and carpeting throughout, fresh paint in both units, a roof replaced in 2019, gutters replaced in 2023, and brand new A C window units. Kitchens are equipped with a refrigerator and gas range in each unit.
The basement is in good condition and includes an additional half bathroom. The property also offers a detached two car garage set back on the paved driveway in the fenced in backyard. An America's Preferred Home Warranty valued at $950 (covers both units) is included for peace of mind.
Both units are vacant and easy to show, giving investors the flexibility to place tenants at market rent immediately. With its size, updates, and location, this property is ready to start producing strong cash flow.
Contact an agent
Home facts
- Year built:1916
- Listing ID #:5160614
- Added:1 day(s) ago
- Updated:September 30, 2025 at 02:38 AM
Rooms and interior
- Bedrooms:5
- Total bathrooms:3
- Full bathrooms:2
- Half bathrooms:1
- Living area:2,435 sq. ft.
Heating and cooling
- Cooling:Window Units
- Heating:Forced Air, Gas
Structure and exterior
- Roof:Asphalt, Fiberglass
- Year built:1916
- Building area:2,435 sq. ft.
- Lot area:0.1 Acres
Utilities
- Water:Public
- Sewer:Public Sewer
Finances and disclosures
- Price:$150,000
- Price per sq. ft.:$61.6
- Tax amount:$2,858 (2024)
New listings near 3318 W 94th Street
- New
 $39,000Active3 beds 1 baths684 sq. ft.
$39,000Active3 beds 1 baths684 sq. ft.4821 E 173rd Street, Cleveland, OH 44128
MLS# 5160750Listed by: KMLK REALTY - New
 $62,500Active3 beds 1 baths1,092 sq. ft.
$62,500Active3 beds 1 baths1,092 sq. ft.4664 E 174th Street, Cleveland, OH 44128
MLS# 5160758Listed by: KMLK REALTY - New
 $199,000Active3 beds 2 baths
$199,000Active3 beds 2 baths4329 W 131st Street, Cleveland, OH 44135
MLS# 5137760Listed by: RUSSELL REAL ESTATE SERVICES - New
 $179,999Active6 beds 3 baths2,160 sq. ft.
$179,999Active6 beds 3 baths2,160 sq. ft.3366 E 130th Street, Cleveland, OH 44120
MLS# 5159353Listed by: HOMESMART REAL ESTATE MOMENTUM LLC - New
 $133,700Active4 beds 2 baths1,874 sq. ft.
$133,700Active4 beds 2 baths1,874 sq. ft.18307 Rosecliff Road, Cleveland, OH 44119
MLS# 5159458Listed by: RUSSELL REAL ESTATE SERVICES - New
 $135,000Active6 beds 2 baths1,893 sq. ft.
$135,000Active6 beds 2 baths1,893 sq. ft.800 E 157th Street, Cleveland, OH 44110
MLS# 5159888Listed by: PLATINUM REAL ESTATE - New
 $345,000Active4 beds 2 baths2,072 sq. ft.
$345,000Active4 beds 2 baths2,072 sq. ft.1488-1490 W 112th Street, Cleveland, OH 44102
MLS# 5159660Listed by: KELLER WILLIAMS GREATER METROPOLITAN - New
 $159,900Active2 beds 2 baths1,676 sq. ft.
$159,900Active2 beds 2 baths1,676 sq. ft.4405 Bader Avenue, Cleveland, OH 44109
MLS# 5160587Listed by: CENTURY 21 DEPIERO & ASSOCIATES, INC. - New
 $174,900Active3 beds 2 baths
$174,900Active3 beds 2 baths3983 E 176th Street, Cleveland, OH 44128
MLS# 5160611Listed by: MCDOWELL HOMES REAL ESTATE SERVICES
