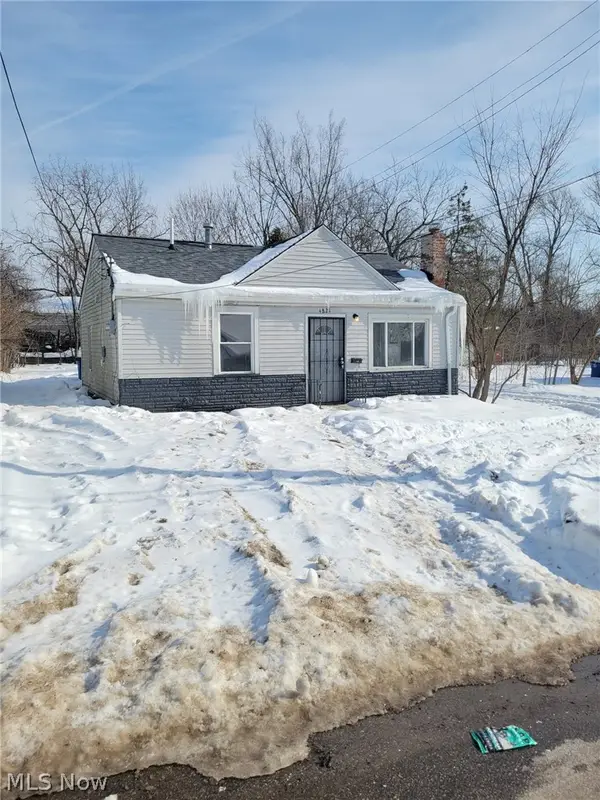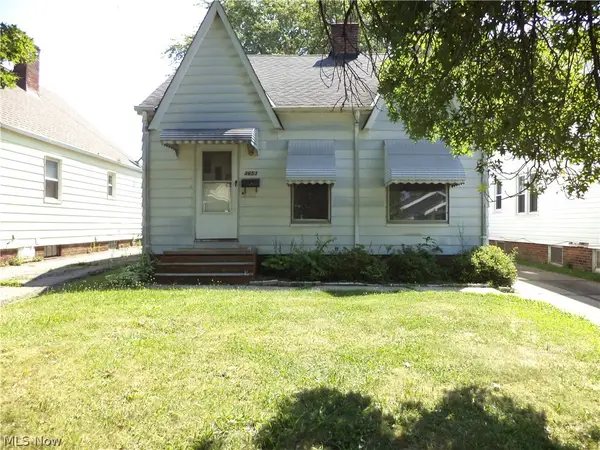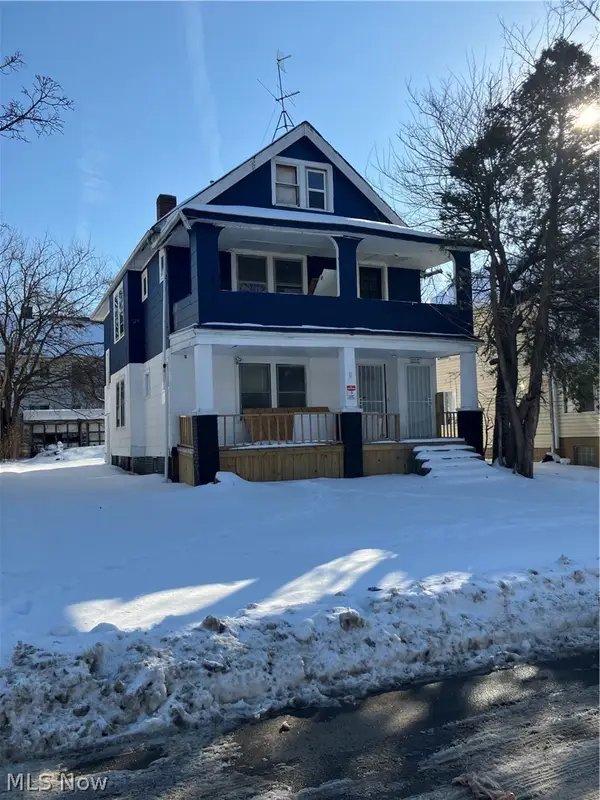3520 Stanford Avenue #6, Cleveland, OH 44109
Local realty services provided by:Better Homes and Gardens Real Estate Central
Listed by: anthony r latina
Office: re/max crossroads properties
MLS#:5170125
Source:OH_NORMLS
Price summary
- Price:$385,000
- Price per sq. ft.:$208.33
About this home
Eligible for Cleveland’s 15 year tax abatement program. This Stanford townhome is an exceptional residence designed for those who value both comfort and modern living. Nestled in Cleveland's charming Old Brooklyn, this property is perfect for anyone seeking a stylish home in a prime location. With an expansive floor plan, the Stanford townhome offers two levels of living space, including an unfinished basement ready for your customization and an attached 2-car garage for your convenience. The main floor is thoughtfully crafted for everyday living, boasting 10-foot ceilings and a neutral color palette that enhances the sense of space and light. Enjoy a bright and inviting atmosphere, thanks to the blend of recessed and natural lighting throughout. The dining/living combo is perfect for entertaining, providing ample room for family gatherings or casual get-togethers. The kitchen comes equipped with high efficiency appliances making meal prep a breeze. A convenient half bath is also located on the main level. Upstairs, the primary bedroom is a true oasis, featuring a generous walk-in closet and a luxurious ensuite bathroom. The second and third bedrooms are also generously sized, offering versatility for family, guests, or even a home office, workout space or play area. Step out onto the second floor balcony and enjoy a breath of fresh air, providing a peaceful retreat right from your home. The second level also includes a full bath and laundry room adding to the home's practicality. Breaking ground in Spring of 2026, the Stanford Townhome places you at the heart of Old Brooklyn where shopping and entertainment are just minutes away. Experience the vibrant culture of Ohio City and Tremont, both easily accessible from your new home. Don't miss this incredible opportunity to live in luxury and style in one of Cleveland's most sought-after neighborhoods. Your dream home awaits at the Stanford Townhome.
Contact an agent
Home facts
- Listing ID #:5170125
- Added:98 day(s) ago
- Updated:February 10, 2026 at 03:24 PM
Rooms and interior
- Bedrooms:3
- Total bathrooms:3
- Full bathrooms:2
- Half bathrooms:1
- Living area:1,848 sq. ft.
Heating and cooling
- Cooling:Central Air
- Heating:Forced Air
Structure and exterior
- Roof:Asphalt, Fiberglass
- Building area:1,848 sq. ft.
- Lot area:0.04 Acres
Utilities
- Water:Public
- Sewer:Public Sewer
Finances and disclosures
- Price:$385,000
- Price per sq. ft.:$208.33
New listings near 3520 Stanford Avenue #6
- New
 $169,900Active4 beds 2 baths2,124 sq. ft.
$169,900Active4 beds 2 baths2,124 sq. ft.11521 Florian Avenue, Cleveland, OH 44111
MLS# 5185861Listed by: EXP REALTY, LLC. - New
 $260,000Active3 beds 2 baths1,229 sq. ft.
$260,000Active3 beds 2 baths1,229 sq. ft.3851 W 157th Street, Cleveland, OH 44111
MLS# 5186361Listed by: KELLER WILLIAMS GREATER METROPOLITAN - New
 $112,900Active6 beds 2 baths2,754 sq. ft.
$112,900Active6 beds 2 baths2,754 sq. ft.3460 E 142 Street, Cleveland, OH 44120
MLS# 5186463Listed by: BERKSHIRE HATHAWAY HOMESERVICES STOUFFER REALTY - New
 $109,900Active3 beds 1 baths904 sq. ft.
$109,900Active3 beds 1 baths904 sq. ft.4821 E 173 Street, Cleveland, OH 44128
MLS# 5186483Listed by: CLEVELAND SUBURBAN HOMES - New
 $140,000Active3 beds 2 baths
$140,000Active3 beds 2 baths12600 Astor Avenue, Cleveland, OH 44135
MLS# 5186161Listed by: KELLER WILLIAMS GREATER METROPOLITAN - New
 $105,000Active3 beds 1 baths1,152 sq. ft.
$105,000Active3 beds 1 baths1,152 sq. ft.3653 W 102nd Street, Cleveland, OH 44111
MLS# 5186216Listed by: COLDWELL BANKER SCHMIDT REALTY - New
 $515,000Active6 beds 4 baths6,600 sq. ft.
$515,000Active6 beds 4 baths6,600 sq. ft.1852-1854 W 45 Street, Cleveland, OH 44102
MLS# 5186300Listed by: EXP REALTY, LLC. - New
 $66,500Active4 beds 1 baths1,577 sq. ft.
$66,500Active4 beds 1 baths1,577 sq. ft.4140 E 113th Street, Cleveland, OH 44105
MLS# 5186381Listed by: KELLER WILLIAMS CHERVENIC RLTY - New
 $150,000Active3 beds 1 baths1,193 sq. ft.
$150,000Active3 beds 1 baths1,193 sq. ft.16705 Glendale Avenue, Cleveland, OH 44128
MLS# 5186391Listed by: RE/MAX HAVEN REALTY - New
 $79,900Active4 beds 2 baths1,868 sq. ft.
$79,900Active4 beds 2 baths1,868 sq. ft.3545 E 118th Street, Cleveland, OH 44105
MLS# 5186405Listed by: RUSSELL REAL ESTATE SERVICES

