3806 E 57th Street, Cleveland, OH 44105
Local realty services provided by:Better Homes and Gardens Real Estate Central
3806 E 57th Street,Cleveland, OH 44105
$49,500
- 2 Beds
- 1 Baths
- 1,056 sq. ft.
- Single family
- Pending
Listed by:glen g whitten
Office:ohio property group, llc.
MLS#:5151553
Source:OH_NORMLS
Price summary
- Price:$49,500
- Price per sq. ft.:$46.88
About this home
2 Bedroom Single Family
Bedrooms and bathroom on main floor
Possible 3rd bedroom upstairs
Central location close to Fleet Avenue and I-77 exit
All systems functions properly, any maintenance has been tended to as it came up
Major re-vamping in 2020 included:
Electric updated
All new vinyl windows with new matching aluminum window trims
Sub-floors replaced in kitchen, utility room, pantry, and bathroom
Gray vinyl plank was installed on in all rooms on the main level (1st floor) of the house - bathroom was rebuilt from the studs out
Kitchen counter, sink, and cabinets were installed
Attic is the full length of the house. There is a nice room in it that could be used as a bedroom, but would have to run HVAC to it to make it livable all 4 seasons.
There is no basement, just a small cellar space for housing the furnace and access to the HVAC venting.
Lots of green grass fields adjacent to and across the street. It's a rural like setting inside the city. Situated in the heart of Slavic Village. Fleet Avenue has been completely rebuilt and modernized with new sewer lines, sidewalks, and road scape in the past decade.
Contact an agent
Home facts
- Year built:1910
- Listing ID #:5151553
- Added:67 day(s) ago
- Updated:November 04, 2025 at 08:30 AM
Rooms and interior
- Bedrooms:2
- Total bathrooms:1
- Full bathrooms:1
- Living area:1,056 sq. ft.
Heating and cooling
- Cooling:Window Units
- Heating:Forced Air
Structure and exterior
- Roof:Asphalt, Shingle
- Year built:1910
- Building area:1,056 sq. ft.
- Lot area:0.09 Acres
Utilities
- Water:Public
- Sewer:Public Sewer
Finances and disclosures
- Price:$49,500
- Price per sq. ft.:$46.88
- Tax amount:$1,486 (2024)
New listings near 3806 E 57th Street
- New
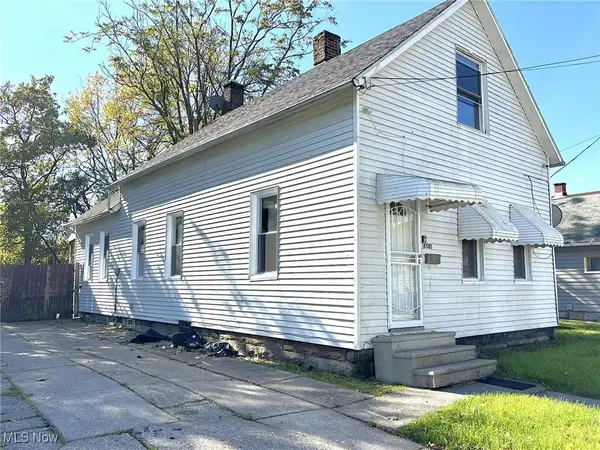 $100,000Active2 beds 1 baths1,320 sq. ft.
$100,000Active2 beds 1 baths1,320 sq. ft.4501 Hyde Avenue, Cleveland, OH 44118
MLS# 5169570Listed by: COLDWELL BANKER SCHMIDT REALTY - New
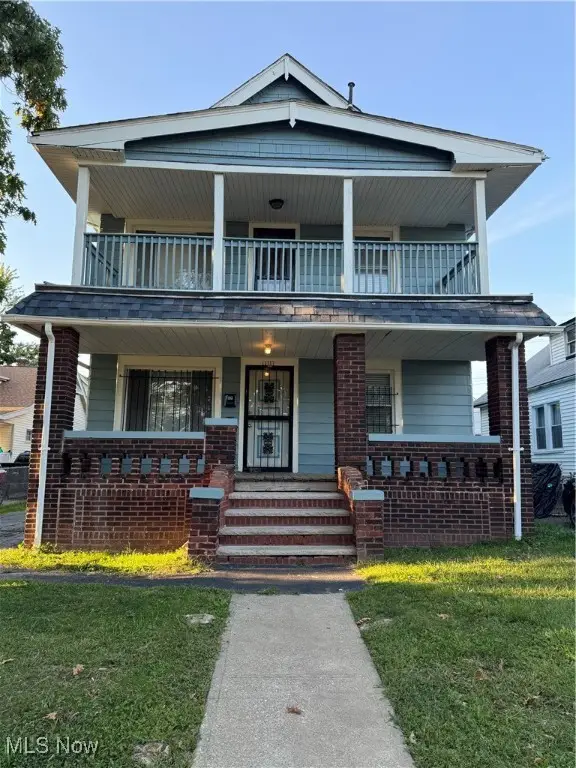 $155,000Active4 beds 3 baths2,772 sq. ft.
$155,000Active4 beds 3 baths2,772 sq. ft.11117 Melba Avenue, Cleveland, OH 44104
MLS# 5169504Listed by: KELLER WILLIAMS CITYWIDE - New
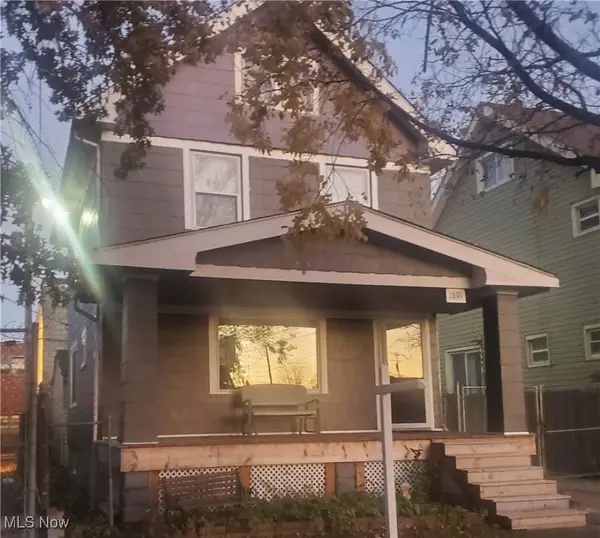 $188,800Active3 beds 1 baths1,595 sq. ft.
$188,800Active3 beds 1 baths1,595 sq. ft.1591 W 116th Street, Cleveland, OH 44102
MLS# 5169569Listed by: RE/MAX ABOVE & BEYOND - New
 $139,900Active4 beds 2 baths3,511 sq. ft.
$139,900Active4 beds 2 baths3,511 sq. ft.3641 E 151st Street, Cleveland, OH 44120
MLS# 5169324Listed by: KELLER WILLIAMS GREATER METROPOLITAN - New
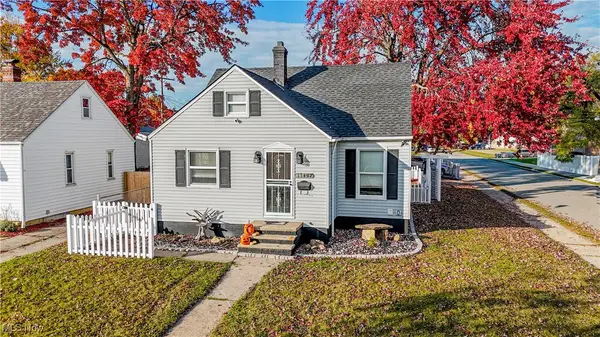 $149,999Active3 beds 2 baths1,358 sq. ft.
$149,999Active3 beds 2 baths1,358 sq. ft.13402 Saint James Avenue, Cleveland, OH 44135
MLS# 5169097Listed by: SKYMOUNT REALTY, LLC - New
 $62,000Active2 beds 1 baths1,044 sq. ft.
$62,000Active2 beds 1 baths1,044 sq. ft.19613 Shelton Drive, Cleveland, OH 44110
MLS# 5169283Listed by: EXP REALTY, LLC. - New
 $120,000Active3 beds 1 baths1,245 sq. ft.
$120,000Active3 beds 1 baths1,245 sq. ft.18404 Neff Road, Cleveland, OH 44119
MLS# 5168900Listed by: RE/MAX TRADITIONS - New
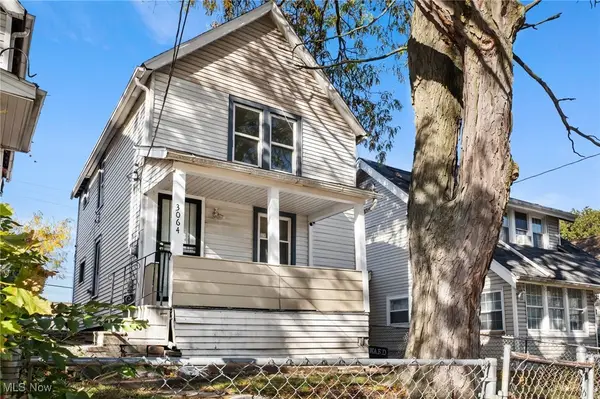 $120,000Active3 beds 1 baths1,440 sq. ft.
$120,000Active3 beds 1 baths1,440 sq. ft.3064 W 105th Street, Cleveland, OH 44111
MLS# 5168649Listed by: KEY REALTY - New
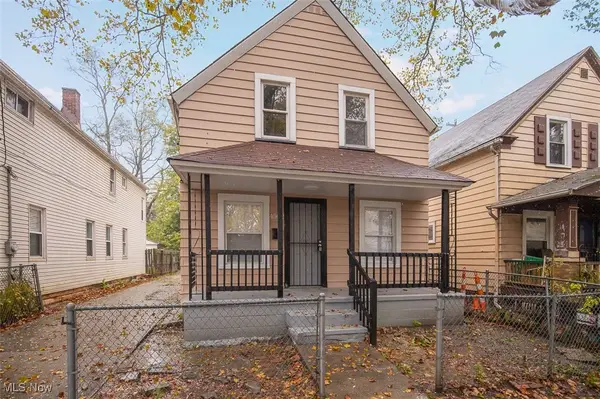 $165,000Active3 beds 2 baths1,220 sq. ft.
$165,000Active3 beds 2 baths1,220 sq. ft.4502 Bush Avenue, Cleveland, OH 44109
MLS# 5168983Listed by: RUSSELL REAL ESTATE SERVICES - New
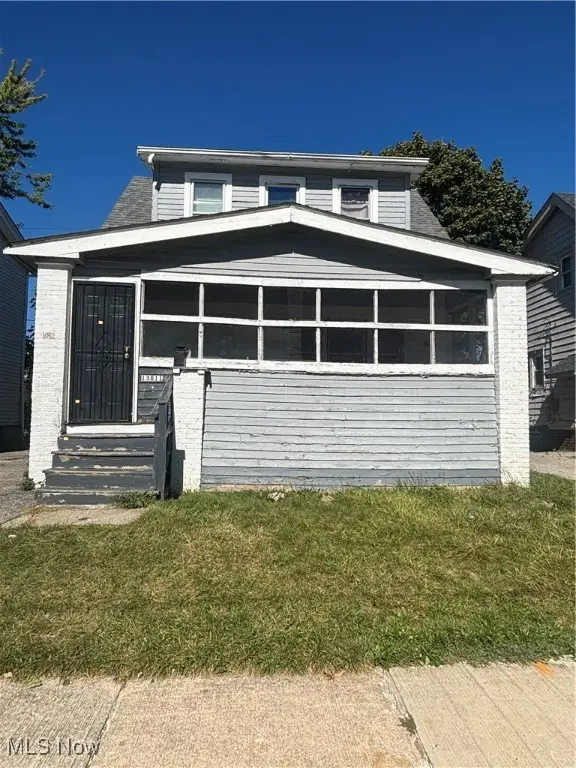 $75,900Active3 beds 1 baths
$75,900Active3 beds 1 baths13811 Horner Avenue, Cleveland, OH 44120
MLS# 5168594Listed by: STERLING INTEGRATED REALTY SERVICES LLC
