4267 W 162nd Street, Cleveland, OH 44135
Local realty services provided by:Better Homes and Gardens Real Estate Central
Listed by:rebecca nedelka
Office:exp realty, llc.
MLS#:5149490
Source:OH_NORMLS
Price summary
- Price:$215,000
- Price per sq. ft.:$97.55
About this home
Welcome to 4267 W 162nd St in Cleveland – a solid brick ranch offering endless possibilities! This home features 3 bedrooms and an updated full bathroom all on the main floor, along with beautiful hardwood floors throughout. The spacious living room provides plenty of natural light, making it the perfect space for relaxing or entertaining.
The lower level offers a full finished basement with a 2nd kitchen, living area, and additional storage – an ideal setup for a guest suite, in-law suite, or separate living quarters with just a few personal updates. All appliances stay, including the basement refrigerator and stove, making move-in a breeze.
Step outside to enjoy the deck overlooking the backyard, along with a 2-car detached garage for convenience and storage.
Located on Cleveland’s west side, you’ll love being close to shopping, dining, entertainment, and easy freeway access. This home is full of potential – whether you’re looking for a starter home, an investment opportunity, or a place to make your own.
Don’t miss out – schedule your showing today!
Contact an agent
Home facts
- Year built:1955
- Listing ID #:5149490
- Added:72 day(s) ago
- Updated:November 03, 2025 at 03:09 PM
Rooms and interior
- Bedrooms:3
- Total bathrooms:2
- Full bathrooms:2
- Living area:2,204 sq. ft.
Heating and cooling
- Cooling:Central Air
- Heating:Forced Air
Structure and exterior
- Roof:Asphalt, Fiberglass
- Year built:1955
- Building area:2,204 sq. ft.
- Lot area:0.14 Acres
Utilities
- Water:Public
- Sewer:Public Sewer
Finances and disclosures
- Price:$215,000
- Price per sq. ft.:$97.55
- Tax amount:$3,942 (2024)
New listings near 4267 W 162nd Street
- New
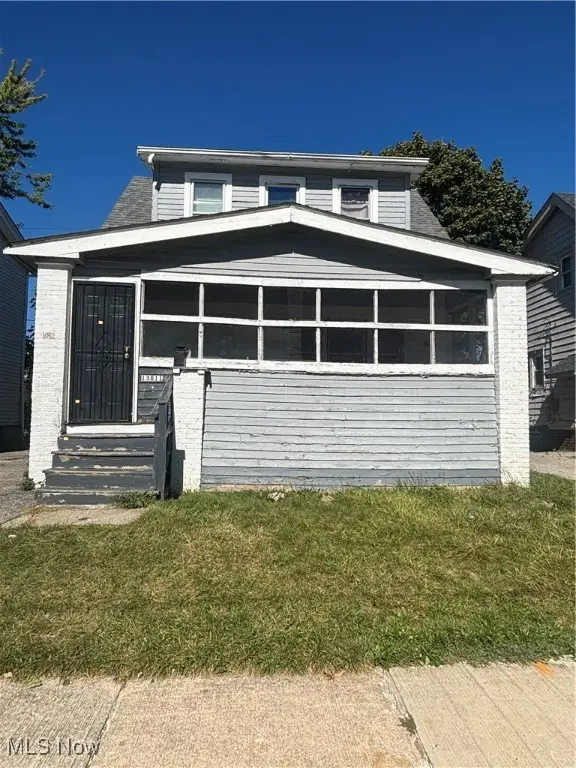 $75,900Active3 beds 1 baths
$75,900Active3 beds 1 baths13811 Horner Avenue, Cleveland, OH 44120
MLS# 5168594Listed by: STERLING INTEGRATED REALTY SERVICES LLC - New
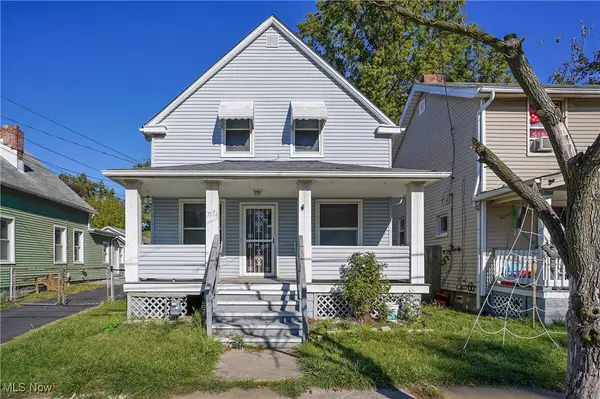 $144,000Active3 beds 3 baths
$144,000Active3 beds 3 baths7114 Brinsmade Avenue, Cleveland, OH 44102
MLS# 5169275Listed by: KELLER WILLIAMS GREATER CLEVELAND NORTHEAST - New
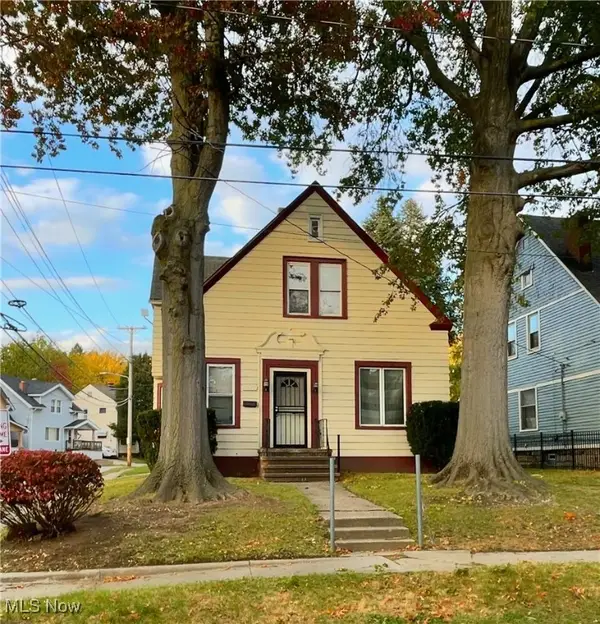 $129,900Active4 beds 2 baths1,736 sq. ft.
$129,900Active4 beds 2 baths1,736 sq. ft.3532 Muriel Avenue, Cleveland, OH 44109
MLS# 5169243Listed by: BHR & ASSOCIATES - New
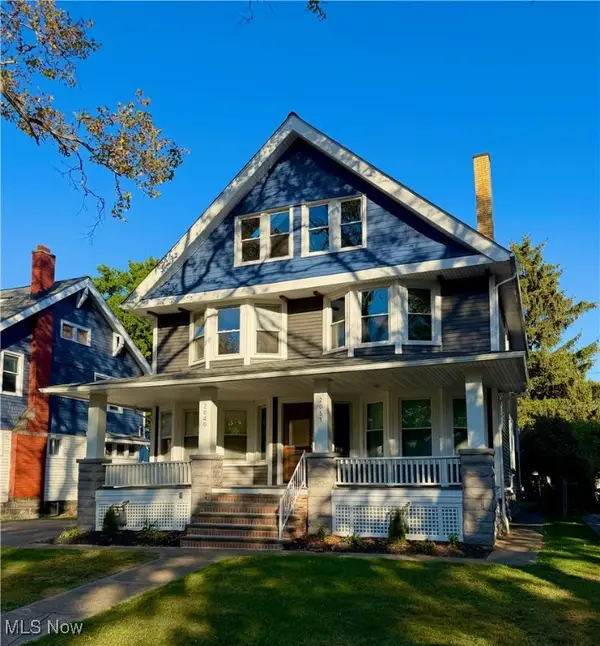 $449,000Active5 beds 3 baths2,540 sq. ft.
$449,000Active5 beds 3 baths2,540 sq. ft.2049 West Boulevard, Cleveland, OH 44102
MLS# 5169245Listed by: OHIO BROKER DIRECT - New
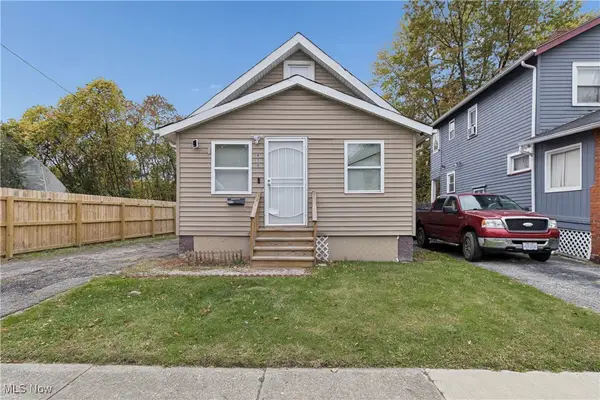 $65,000Active2 beds 1 baths
$65,000Active2 beds 1 baths850 E 131st Street, Cleveland, OH 44108
MLS# 5169218Listed by: PARKVIEW REALTY GROUP LTD - New
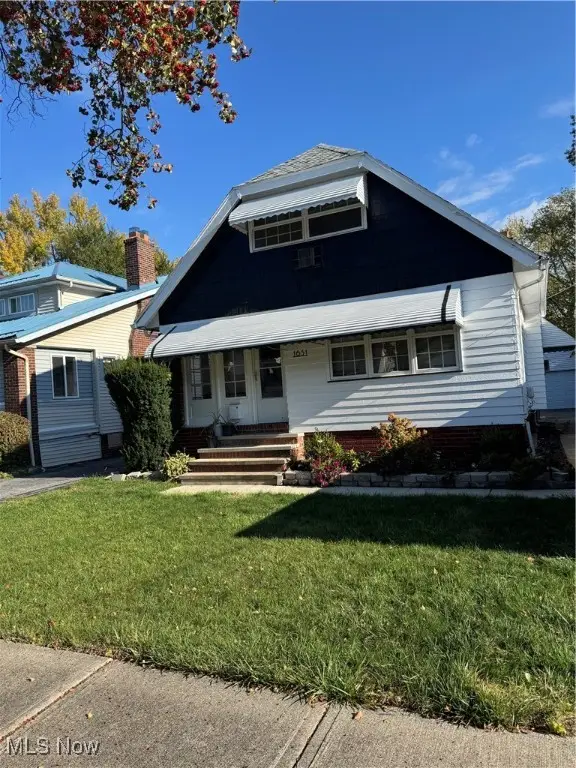 $59,900Active4 beds 3 baths
$59,900Active4 beds 3 baths1651 Avalon Road, Cleveland, OH 44112
MLS# 5168810Listed by: C. RYAN'S REALTY, LLC. - New
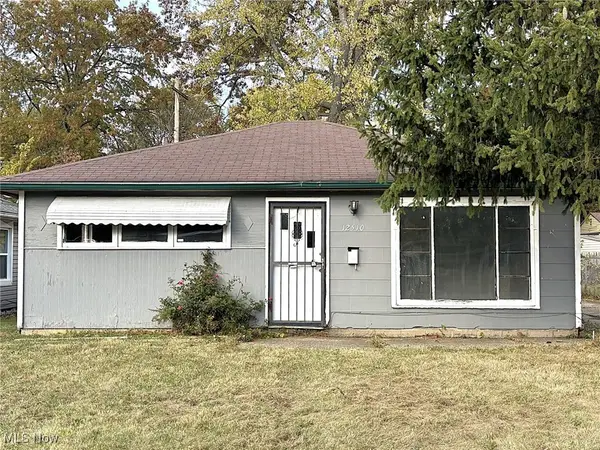 $100,000Active2 beds 1 baths810 sq. ft.
$100,000Active2 beds 1 baths810 sq. ft.12510 Summerland Avenue, Cleveland, OH 44111
MLS# 5169196Listed by: COLDWELL BANKER SCHMIDT REALTY - New
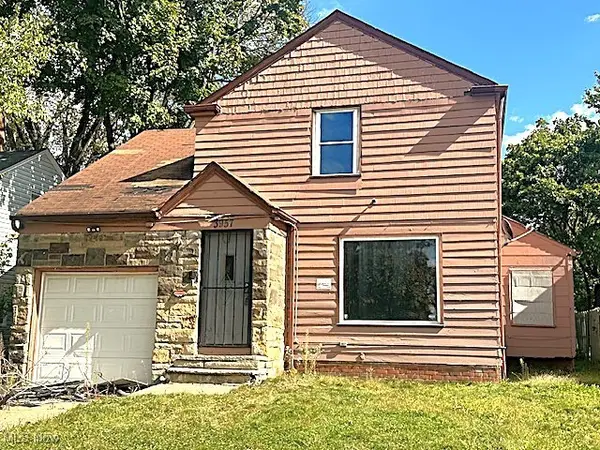 $75,000Active3 beds 2 baths1,707 sq. ft.
$75,000Active3 beds 2 baths1,707 sq. ft.3957 Strandhill Road, Cleveland, OH 44118
MLS# 5169190Listed by: COLDWELL BANKER SCHMIDT REALTY - New
 $350,000Active7 beds 4 baths
$350,000Active7 beds 4 baths1439 W 54th Street, Cleveland, OH 44102
MLS# 5169130Listed by: KELLER WILLIAMS CITYWIDE - New
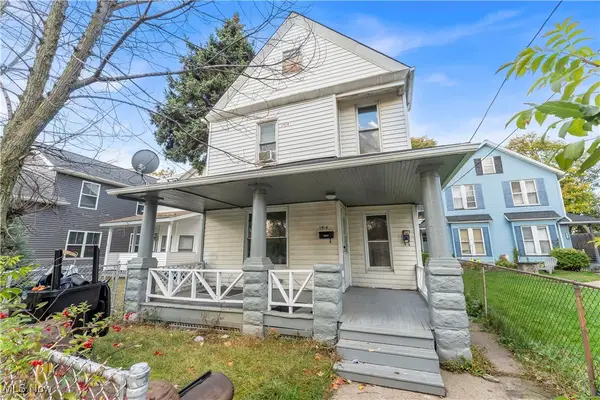 $297,000Active4 beds 2 baths1,832 sq. ft.
$297,000Active4 beds 2 baths1,832 sq. ft.1914 W 58th Street, Cleveland, OH 44102
MLS# 5161460Listed by: LOKAL REAL ESTATE, LLC.
