4931 W 14th Street, Cleveland, OH 44109
Local realty services provided by:Better Homes and Gardens Real Estate Central
Listed by: sam lofaso, samuel j lofaso iii
Office: lofaso real estate services
MLS#:5179234
Source:OH_NORMLS
Price summary
- Price:$185,000
- Price per sq. ft.:$111.45
About this home
Welcome home to this charming Cape Cod featuring 3 bedrooms and 2 full baths with 1,660 sq ft of living space. As you step inside, you are greeted with a bright living room. Notice the decorative fireplace, the hardwood floors that flow throughout the main floor, and neutral paint throughout. The formal dining room is open to the family room and features a lovely built-in corner china cabinet. The kitchen is adjacent to the dining room, making it easy to host family dinners. The kitchen has white cabinets, a tile backsplash, LVP, and the appliances are included. Down the hall, you will find two nice-sized bedrooms, both with ample closet space and an updated full bath. The main floor full bathtub was refitted and has a lifetime transferable warranty. Upstairs, you will find a bonus area perfect for a home office. There is a spacious primary suite with enough space for a sitting area as well. Looking for even more living space? The basement offers a nice-sized recreation room, a bonus room, a large walk-in closet, a full bath, and a laundry area. The unfinished area offers additional storage space. Outside, enjoy the lovely pergola-covered deck area and the partially fenced-in backyard. The 1-car garage completes the backyard. The great home is move-in ready and just waiting for new homeowners. Schedule your appointment today!
Contact an agent
Home facts
- Year built:1940
- Listing ID #:5179234
- Added:45 day(s) ago
- Updated:January 09, 2026 at 03:11 PM
Rooms and interior
- Bedrooms:3
- Total bathrooms:2
- Full bathrooms:2
- Living area:1,660 sq. ft.
Heating and cooling
- Cooling:Central Air
- Heating:Forced Air, Gas
Structure and exterior
- Roof:Asphalt, Fiberglass
- Year built:1940
- Building area:1,660 sq. ft.
- Lot area:0.1 Acres
Utilities
- Water:Public
- Sewer:Public Sewer
Finances and disclosures
- Price:$185,000
- Price per sq. ft.:$111.45
- Tax amount:$3,300 (2024)
New listings near 4931 W 14th Street
- New
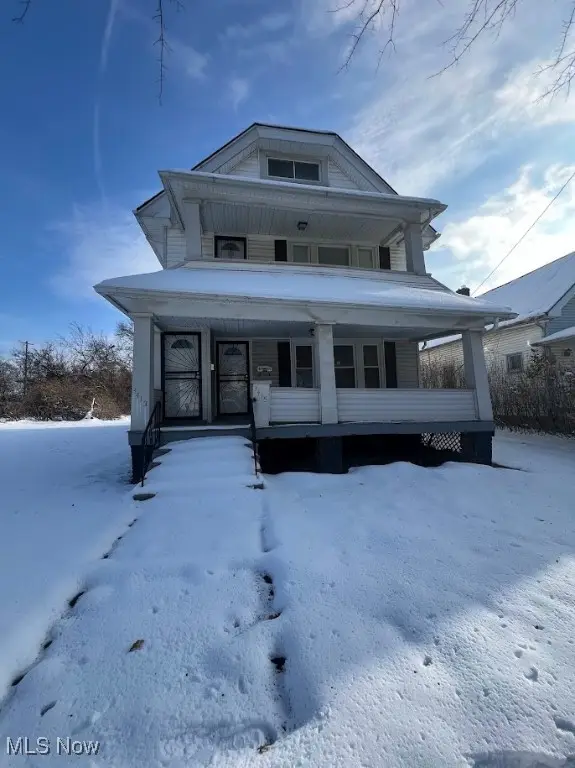 $79,900Active4 beds 3 baths2,084 sq. ft.
$79,900Active4 beds 3 baths2,084 sq. ft.3415 E 113th Street, Cleveland, OH 44104
MLS# 5180055Listed by: KELLER WILLIAMS CITYWIDE - New
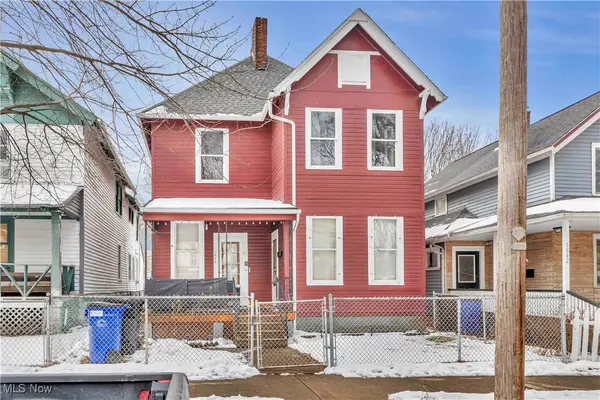 $259,900Active4 beds 2 baths2,124 sq. ft.
$259,900Active4 beds 2 baths2,124 sq. ft.1844 W 48th Street, Cleveland, OH 44102
MLS# 5179340Listed by: EXP REALTY, LLC. - New
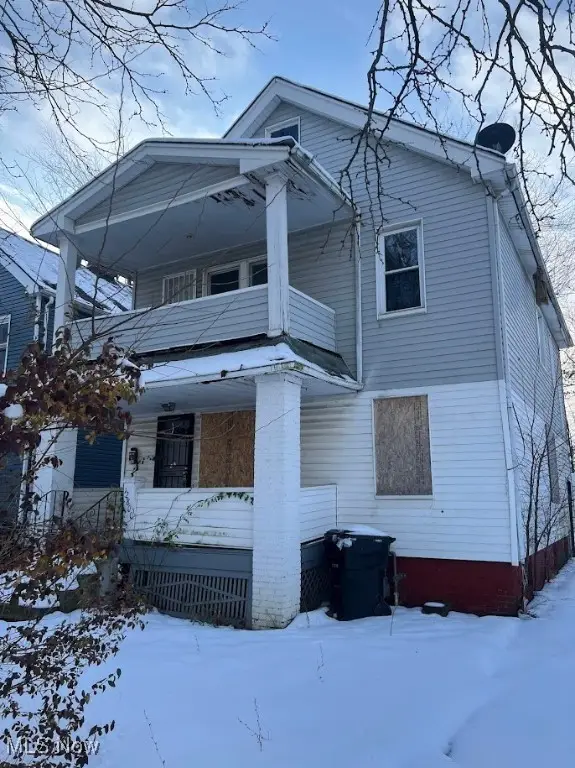 $74,900Active4 beds 2 baths1,728 sq. ft.
$74,900Active4 beds 2 baths1,728 sq. ft.12800 Signet Avenue, Cleveland, OH 44120
MLS# 5180052Listed by: KELLER WILLIAMS CITYWIDE - New
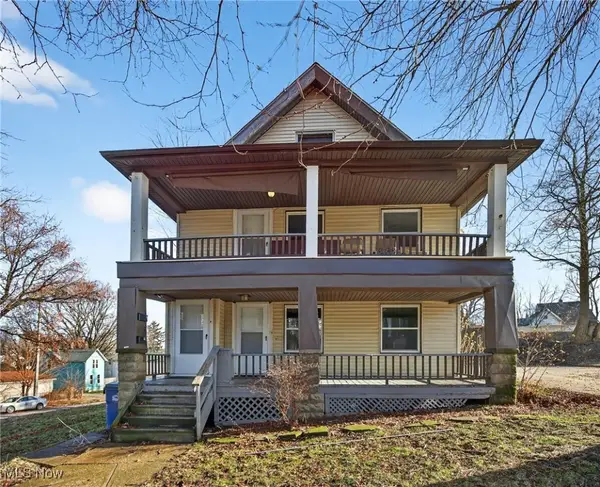 $140,000Active4 beds 2 baths2,652 sq. ft.
$140,000Active4 beds 2 baths2,652 sq. ft.3299 W 82nd Street, Cleveland, OH 44102
MLS# 5180422Listed by: GALILEO REALTY LLC - New
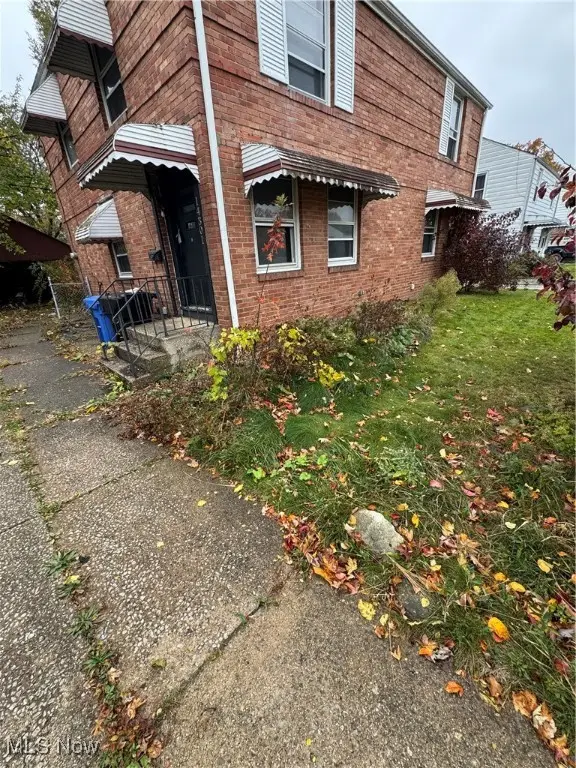 $130,000Active2 beds 1 baths
$130,000Active2 beds 1 baths14301 Tuckahoe Avenue, Cleveland, OH 44111
MLS# 5180044Listed by: KELLER WILLIAMS LIVING - New
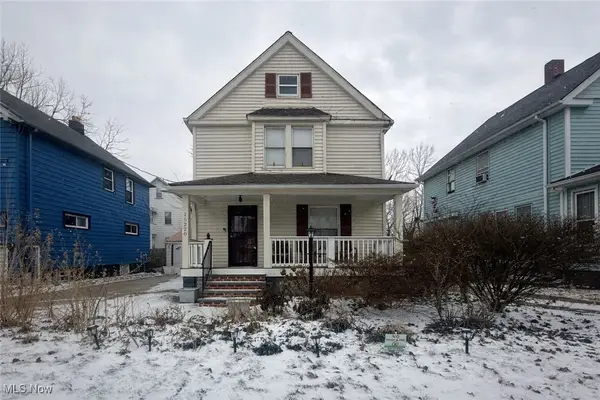 $110,000Active3 beds 2 baths1,974 sq. ft.
$110,000Active3 beds 2 baths1,974 sq. ft.15220 Lucknow Avenue, Cleveland, OH 44110
MLS# 5179283Listed by: CENTURY 21 PREMIERE PROPERTIES, INC. - New
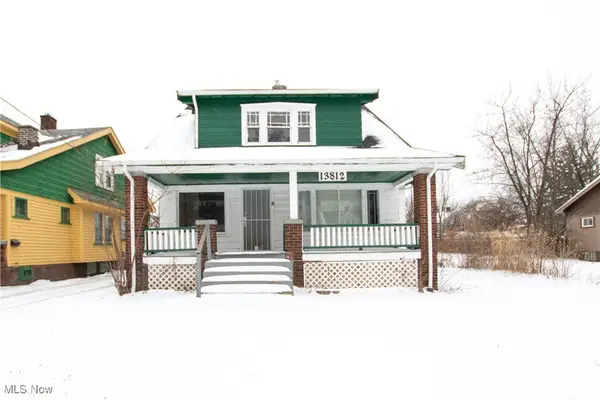 $65,000Active4 beds 2 baths2,108 sq. ft.
$65,000Active4 beds 2 baths2,108 sq. ft.13812 Southview Avenue, Cleveland, OH 44120
MLS# 5180260Listed by: REDFIN REAL ESTATE CORPORATION - New
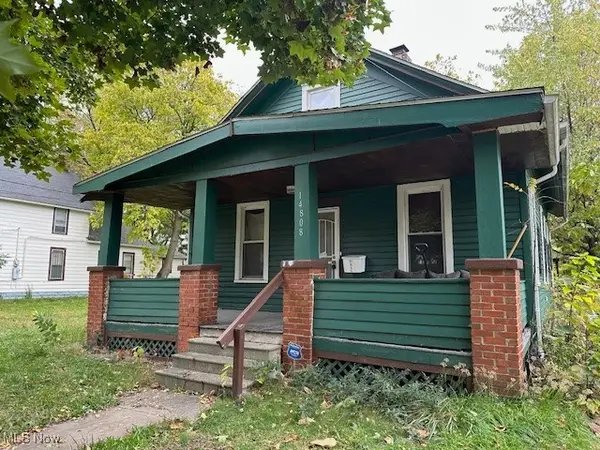 $60,000Active3 beds 2 baths1,120 sq. ft.
$60,000Active3 beds 2 baths1,120 sq. ft.14808 Pepper Avenue, Cleveland, OH 44110
MLS# 5180329Listed by: LPT REALTY - New
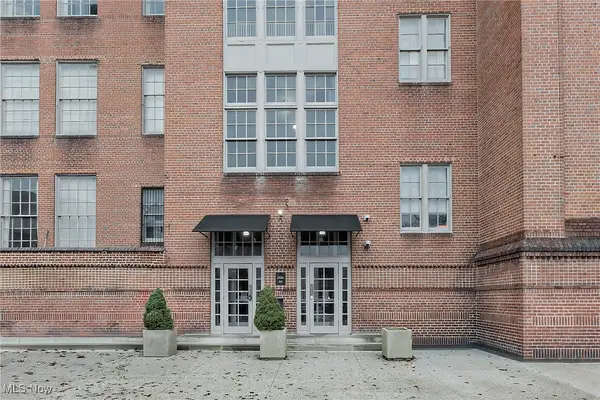 $190,000Active1 beds 1 baths1,168 sq. ft.
$190,000Active1 beds 1 baths1,168 sq. ft.2043 Random Road #9, Cleveland, OH 44106
MLS# 5179251Listed by: ELITE SOTHEBY'S INTERNATIONAL REALTY - New
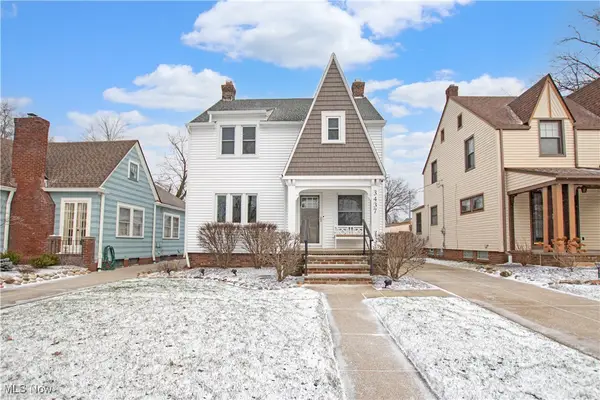 $250,000Active3 beds 2 baths1,408 sq. ft.
$250,000Active3 beds 2 baths1,408 sq. ft.3437 W 159th Street, Cleveland, OH 44111
MLS# 5180097Listed by: REDFIN REAL ESTATE CORPORATION
